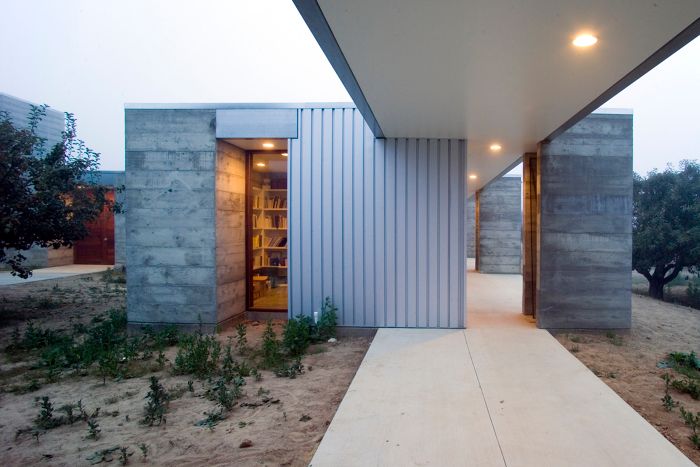
The Kinmont-Hupert Orchard House is a highly site-specific, cast concrete construction, rationally pre-fabricated through the use of a limited set of repeated, modular formwork, and standardized SIPS sandwich panel and pre-fabricated truss framing components. This approach allows a high degree of adaptability to the landscape, while keeping construction costs to a minimum.
Sited within a mature apple orchard in Sonoma County, the house is built in conformity with the strict rectilinear geometry of the tree grid, and equally exploiting the secondary diagonal surprises particular to human motion through an agricultural field. The site was intensely studied for the individual particularities of each unique tree within the orchard field, and the house design then developed this same character of individual conditions within a predominantly regularized system. True to the character of the orchard, the house is laid out as long sequences of interior and exterior courtyards, defined by the adjacent trees, affording long, metered views along the rectilinear and diagonal axes of the field. The massive concrete walls align with the rows of tree trunks, while the open volumes of the rooms and exterior courts align with the open space between trees, affording a direct spatial continuity between house and landscape, figure and void.
The house is a low, single story volume, wheelchair accessible throughout, built with a minimal range of materials: heated concrete slabs, raw concrete primary walls inside and out, with secondary walls and ceiling clad in white drywall on the interior, with galvanized steel on the exterior. Minimal cabinetry and millwork is manufactured of raw Douglas Fir plywood. Windows are fabricated, galvanized steel. The flat roof of the house is low, and kept well below the top limbs of the orchard.
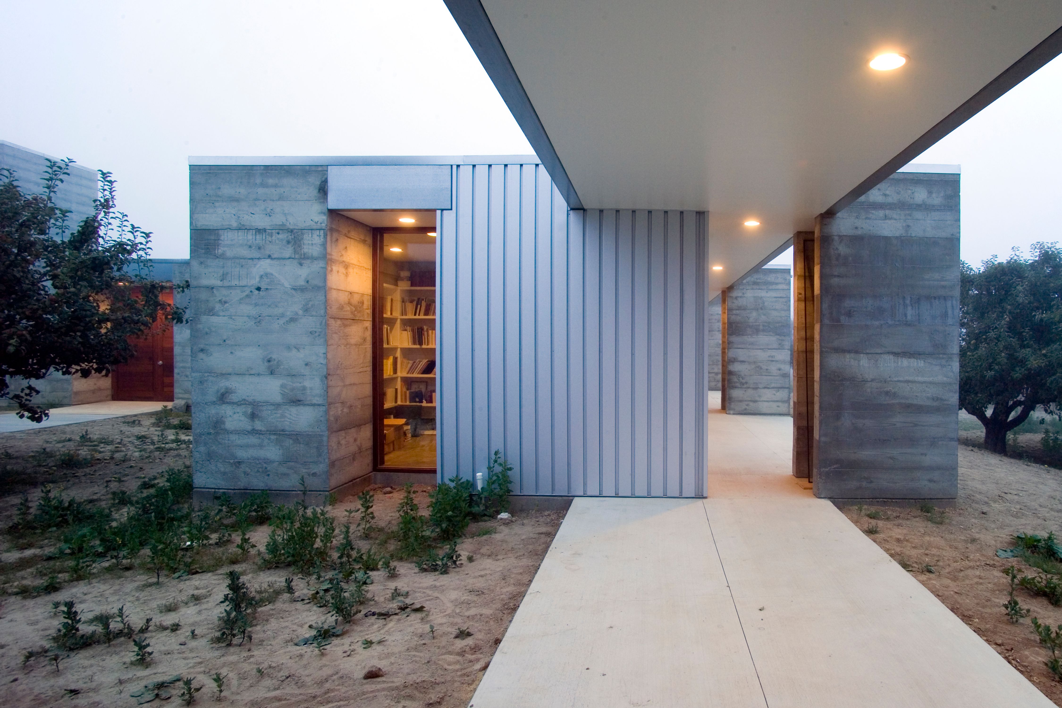
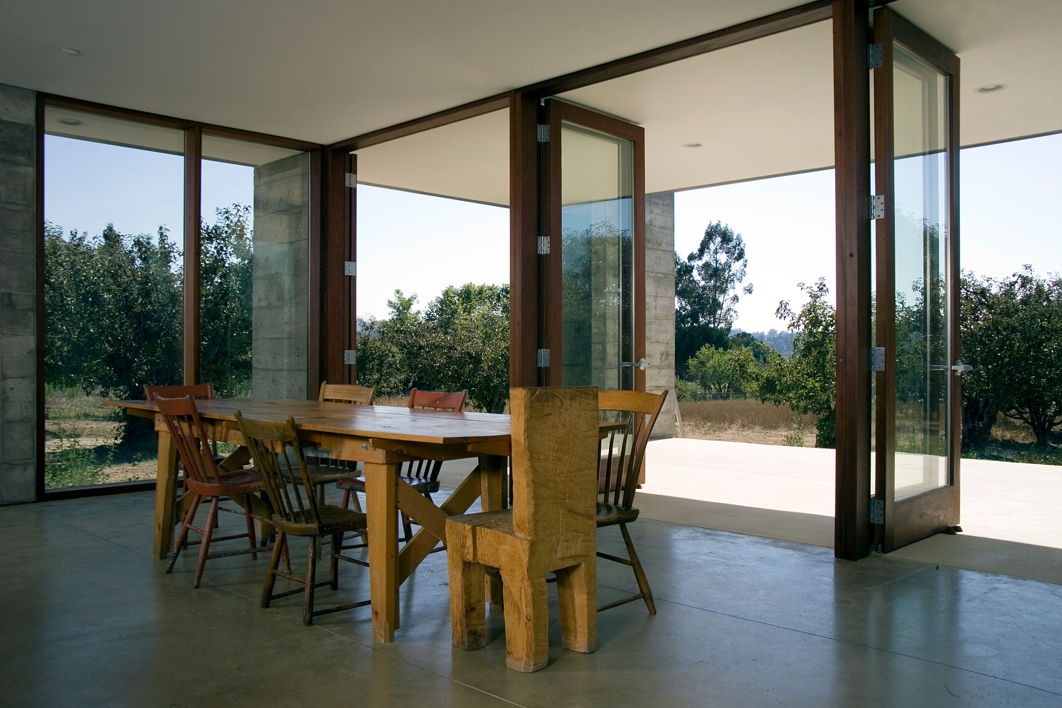
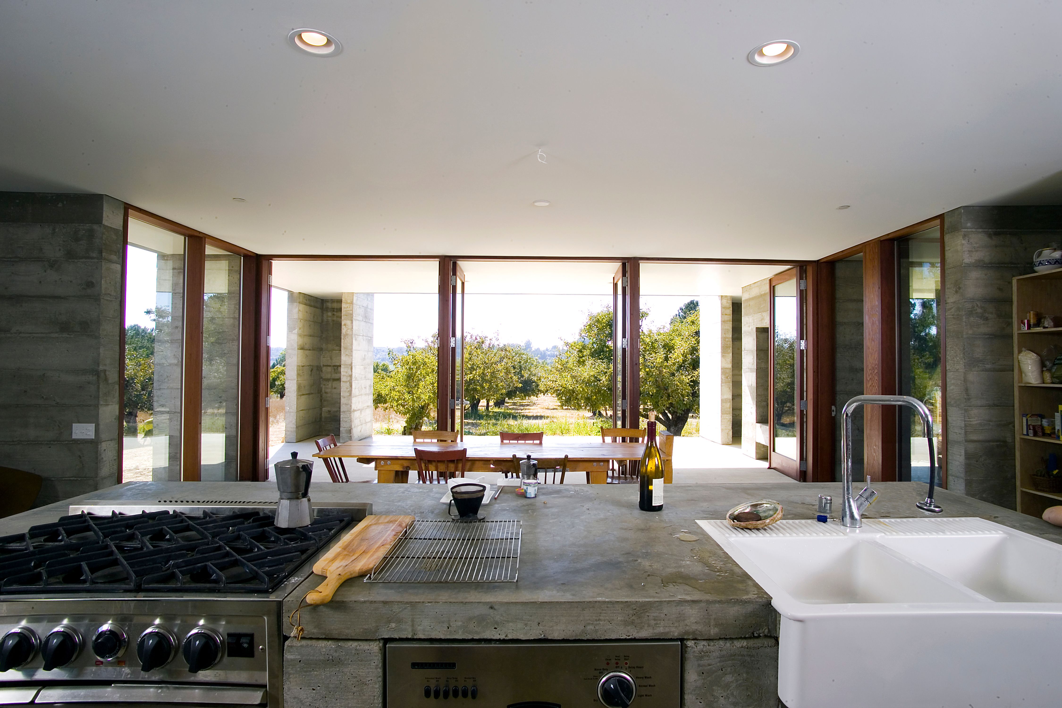
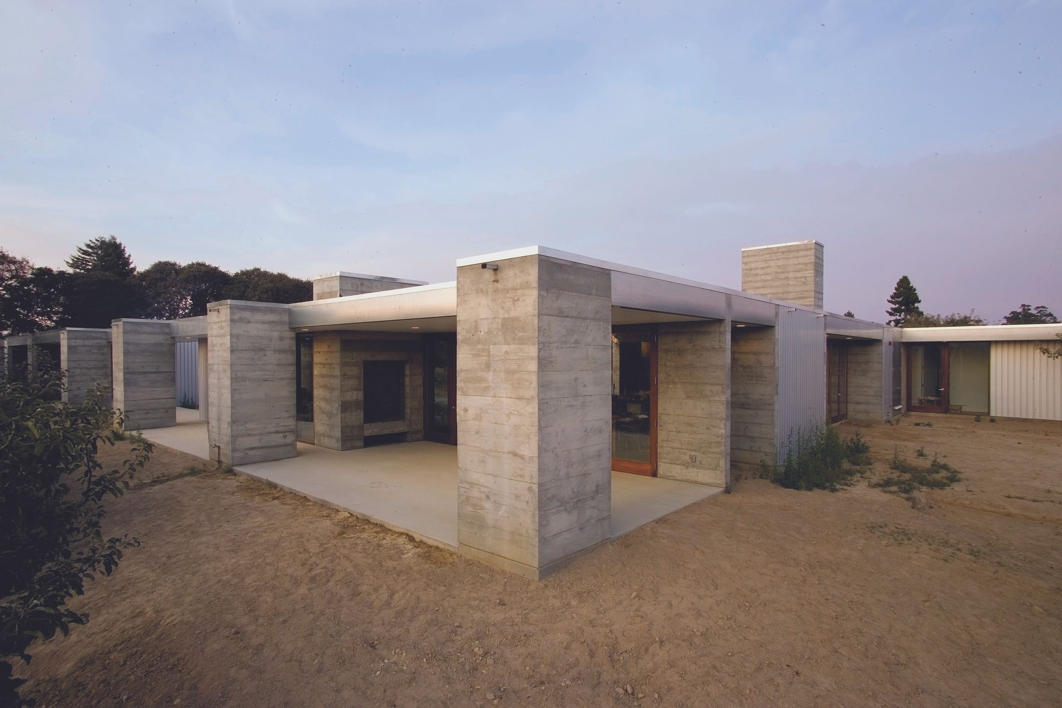
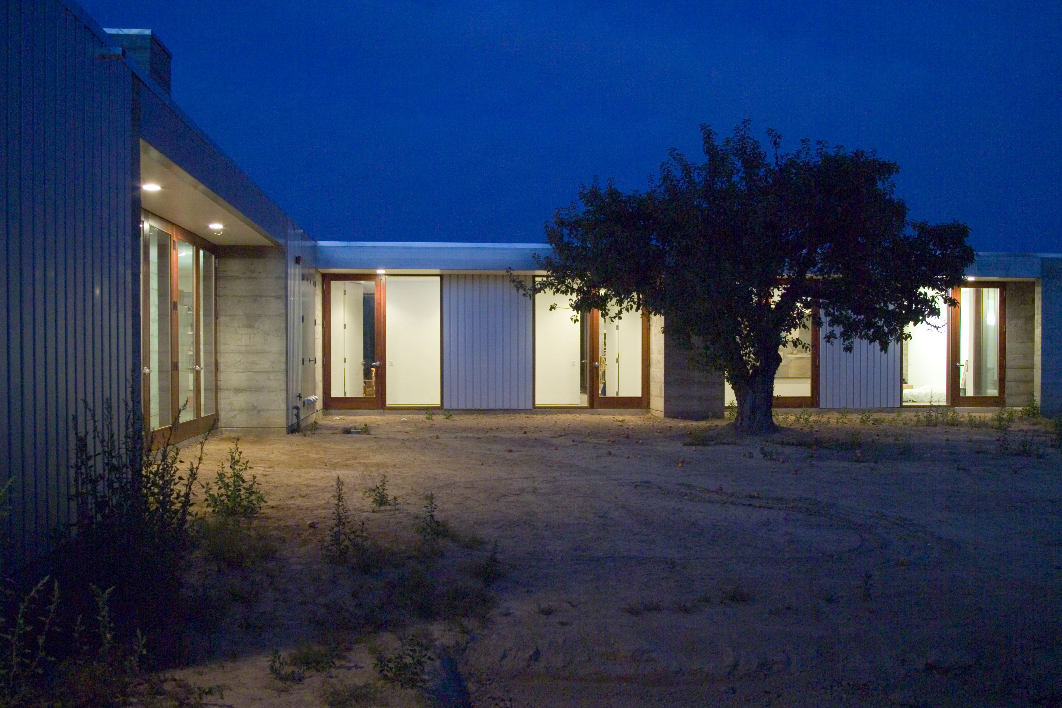






















View Comments
awesome