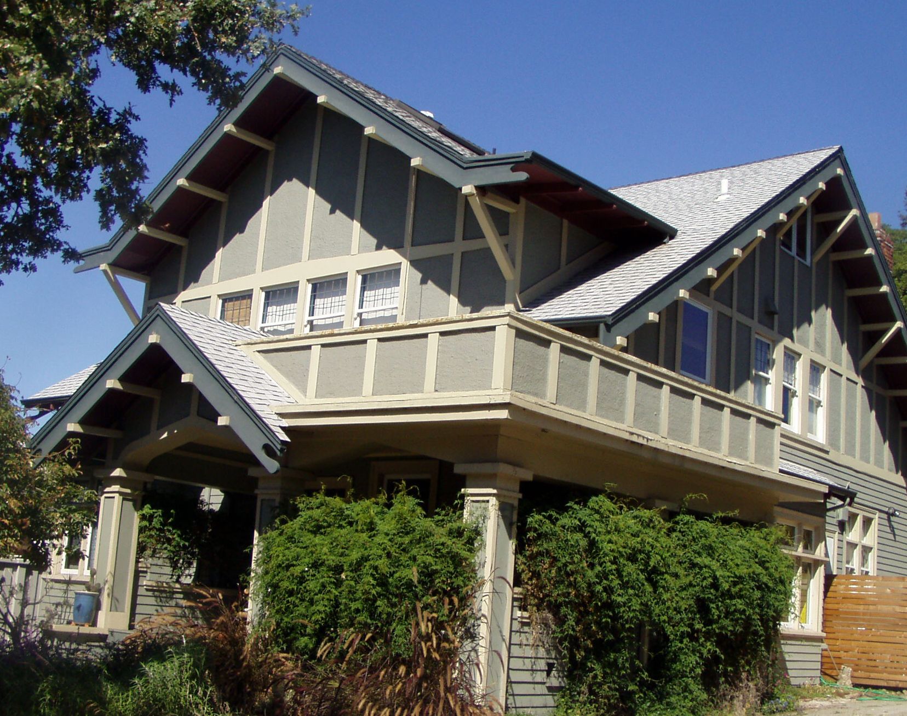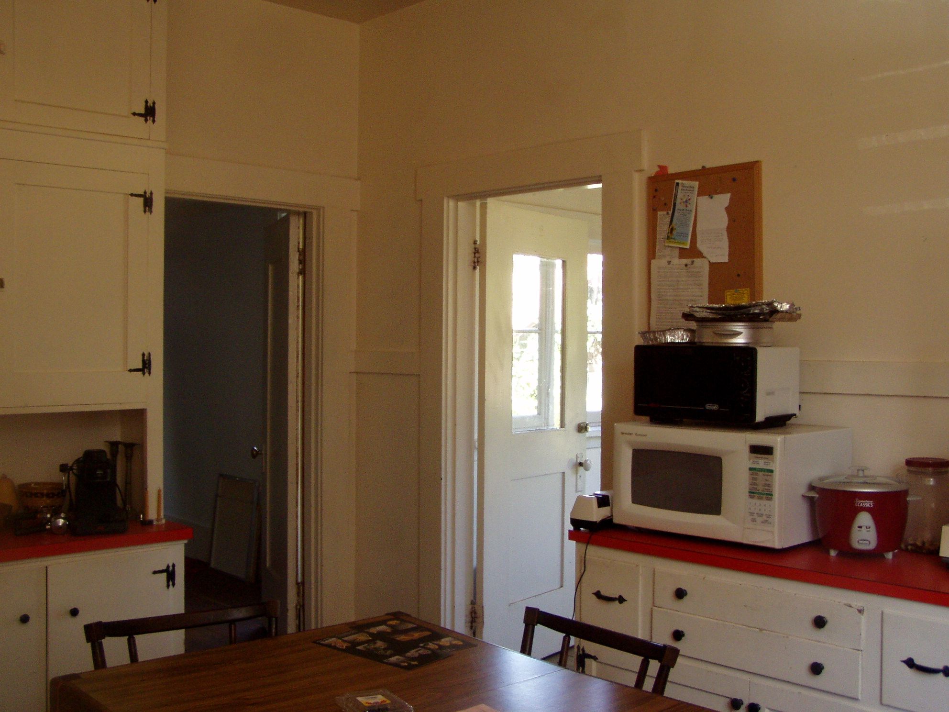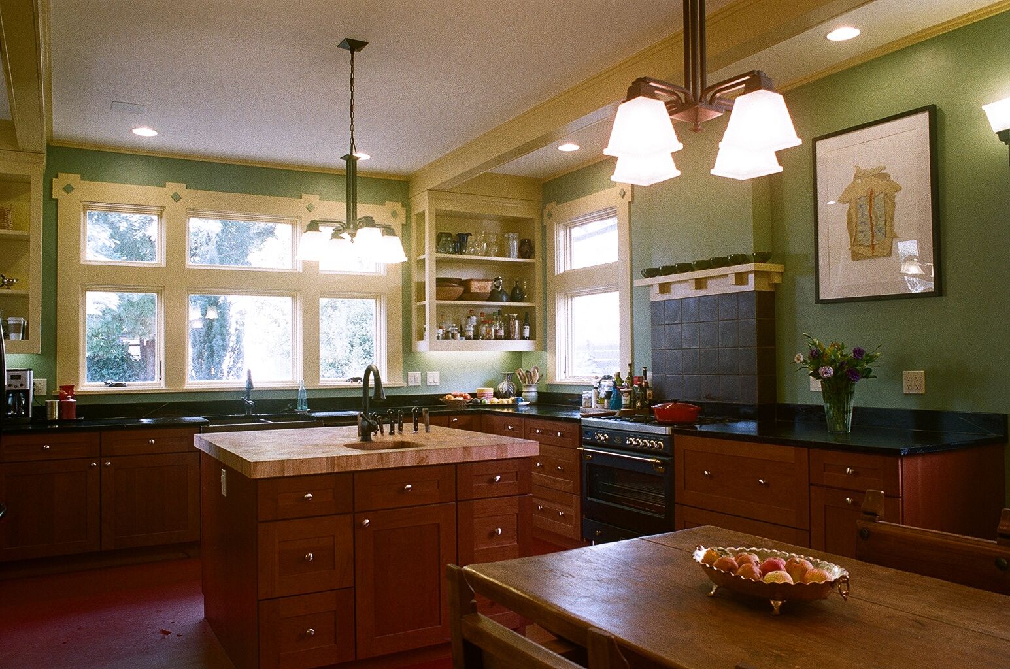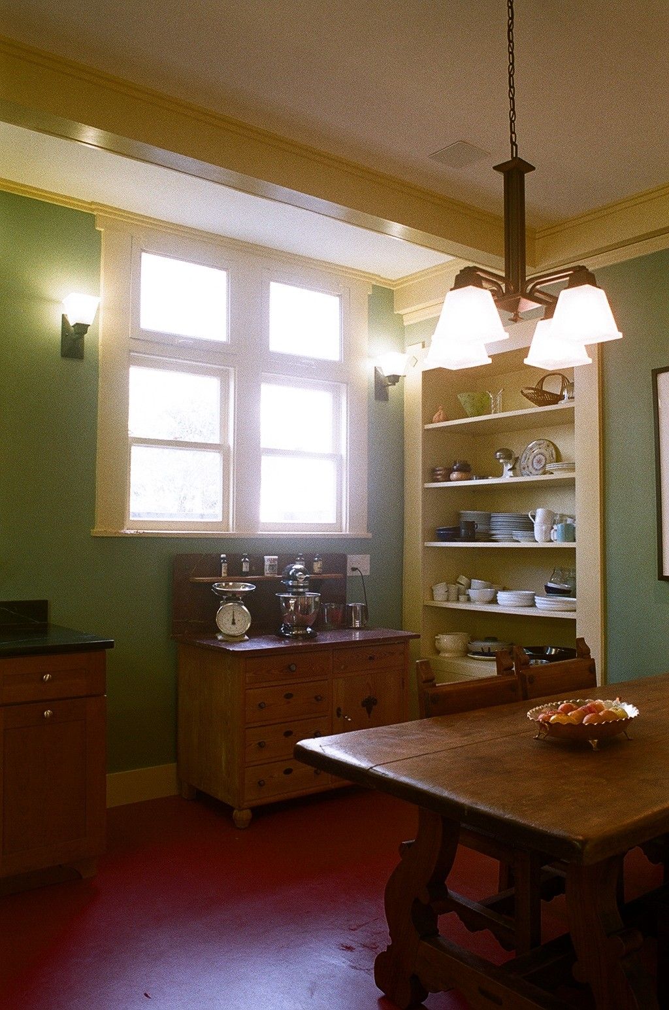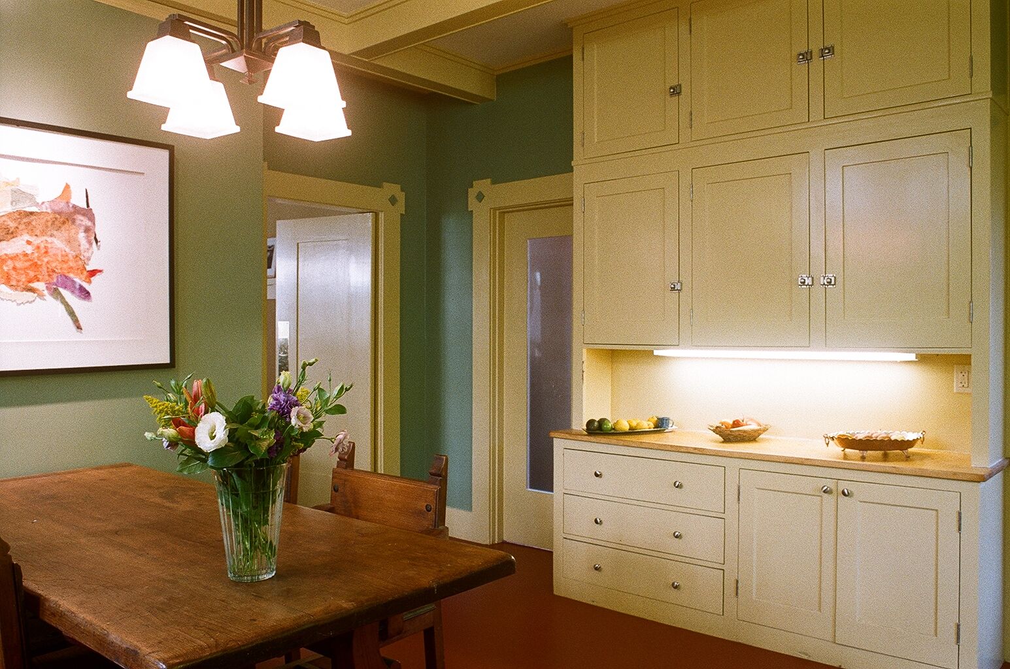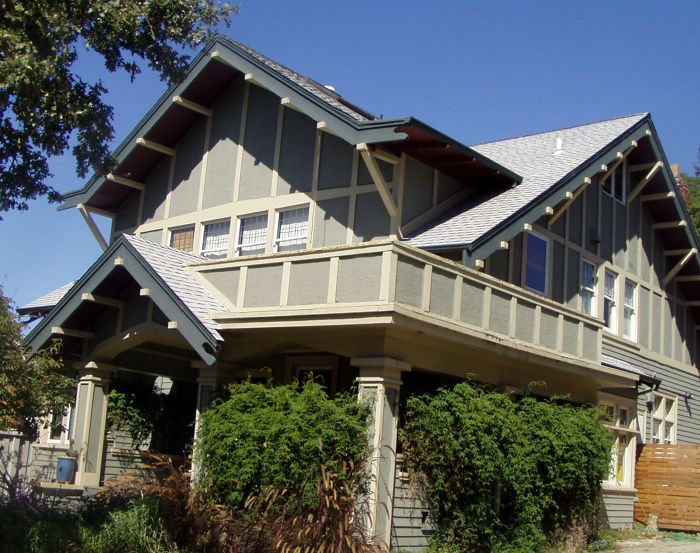
Updated classic details, quality finishes, and vintage appliances created family-friendly comfort and chef-quality function for this Arts & Crafts residence. The home, a 1910 catalog house, was long overdue for a remodel. It featured a tired, outmoded kitchen with lots of wasted space. The family’s top priority was to create a functional kitchen that related to their large backyard.The complete remodel included an overhaul of the rear half of the main floor: the kitchen layout didn’t work, a bedroom next to the kitchen was unused, and the laundry room had the best view in the whole house — overlooking the garden. The remodel relocated the laundry to the unused bedroom and reclaimed this prime area for additional kitchen space. Thus, the grand garden view became the focal point for the kitchen. A large central island, with a prep sink, became the workhorse of the kitchen. The old hutch on the west wall, original to the kitchen, was refurbished while new ceiling box beams were inspired by beams in the living and dining rooms. Unique window and door casings were replicated from existing ones throughout the house and really give the Kitchen its character. Soapstone, marble, and butcher block counters are installed for different tasks while a wonderful linoleum floor continues the traditional ambiance.
The construction challenges were an existing brick flue and an old brick foundation. Eliminating the flue (could it be a pizza oven or could it be a breadbox?) solved the first issue while building a new rear foundation with a moment frame allowed big windows overlooking the back yard.
