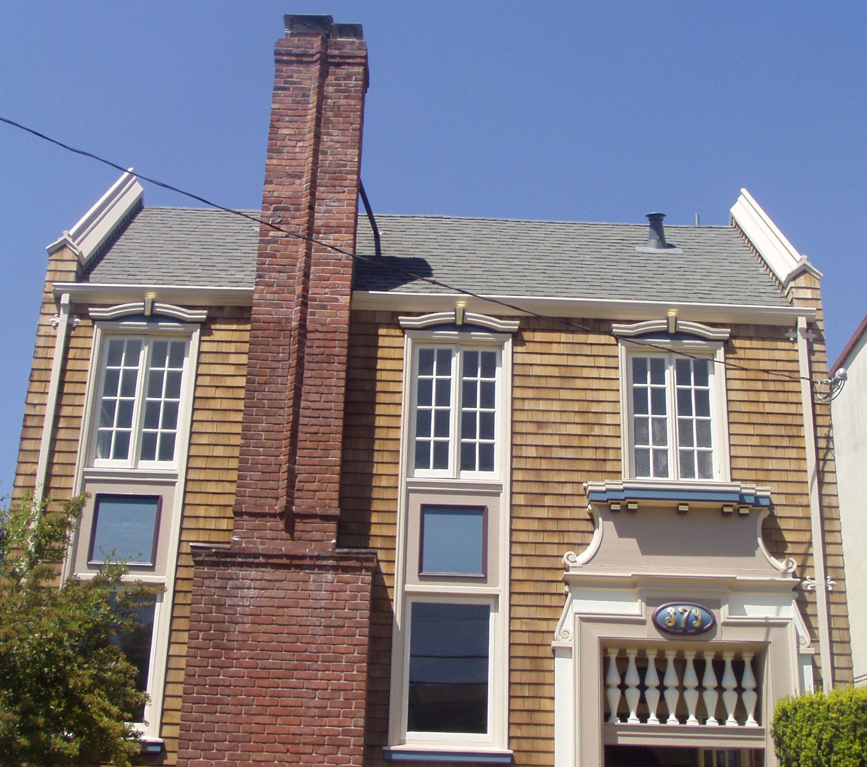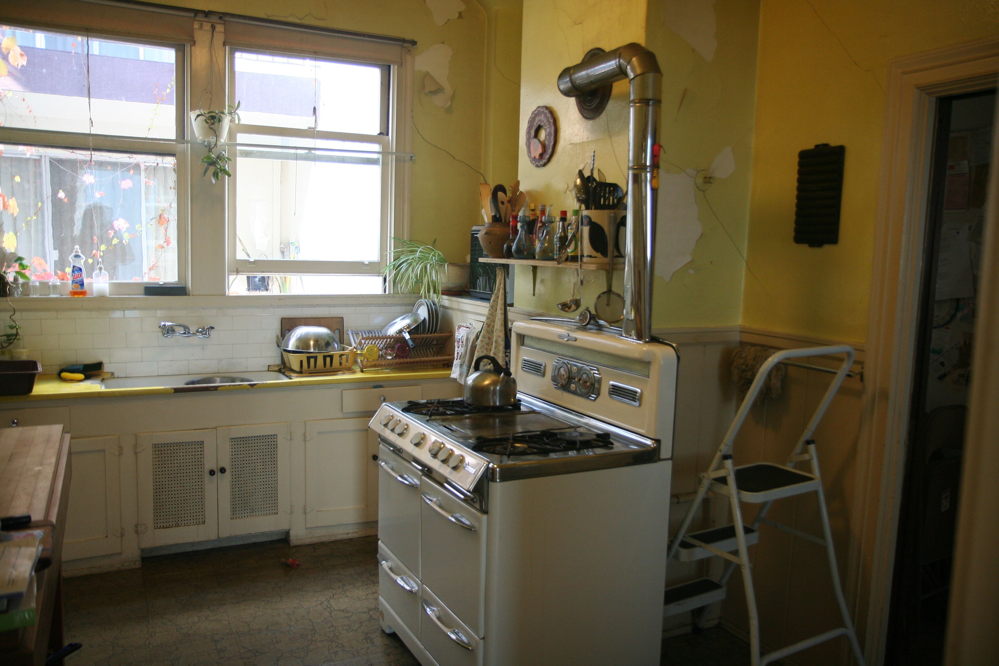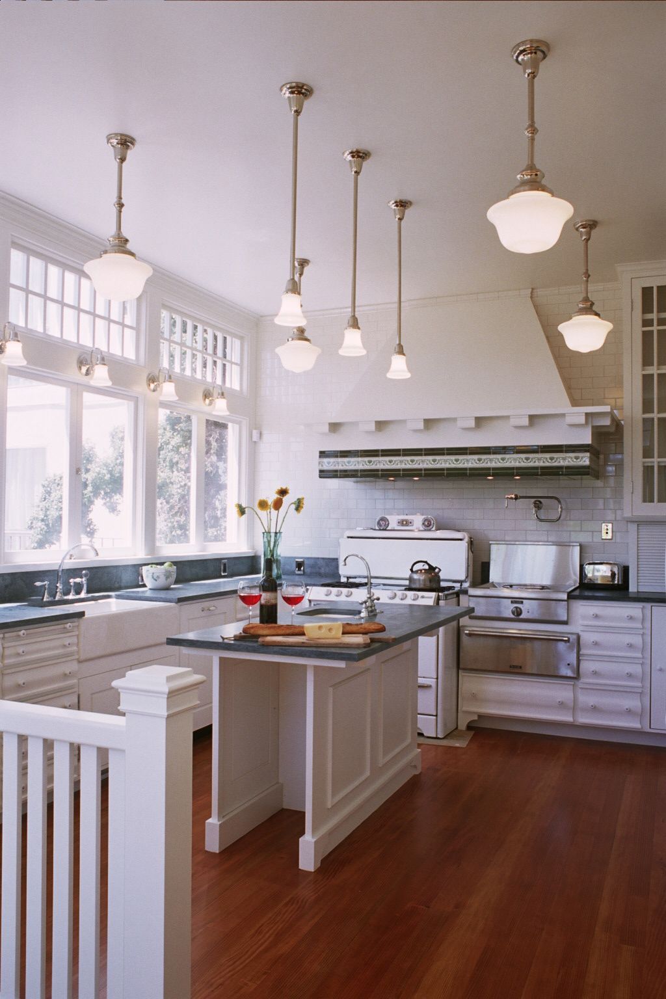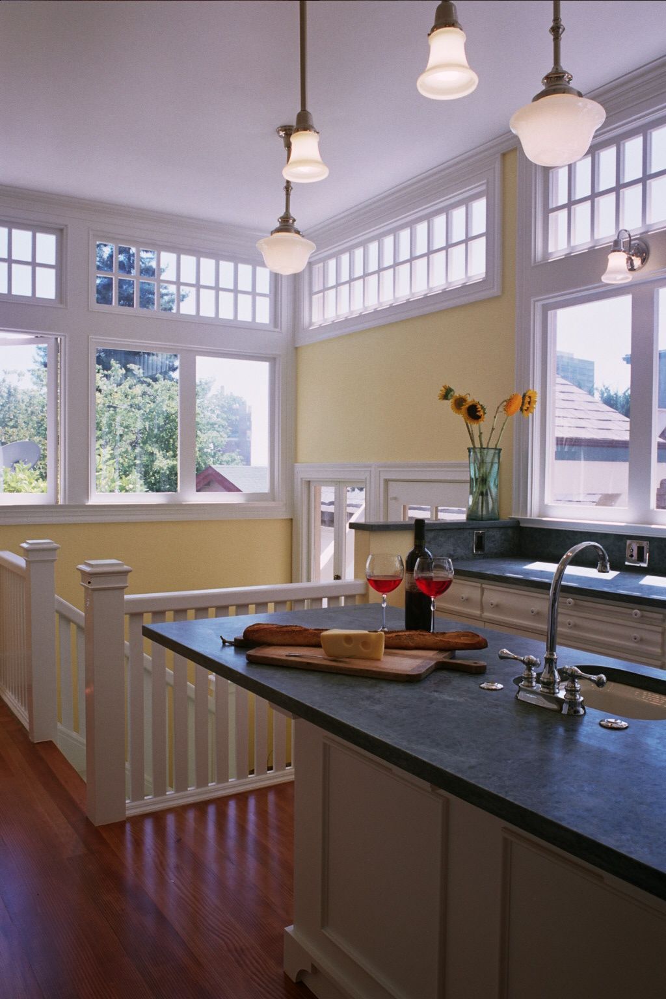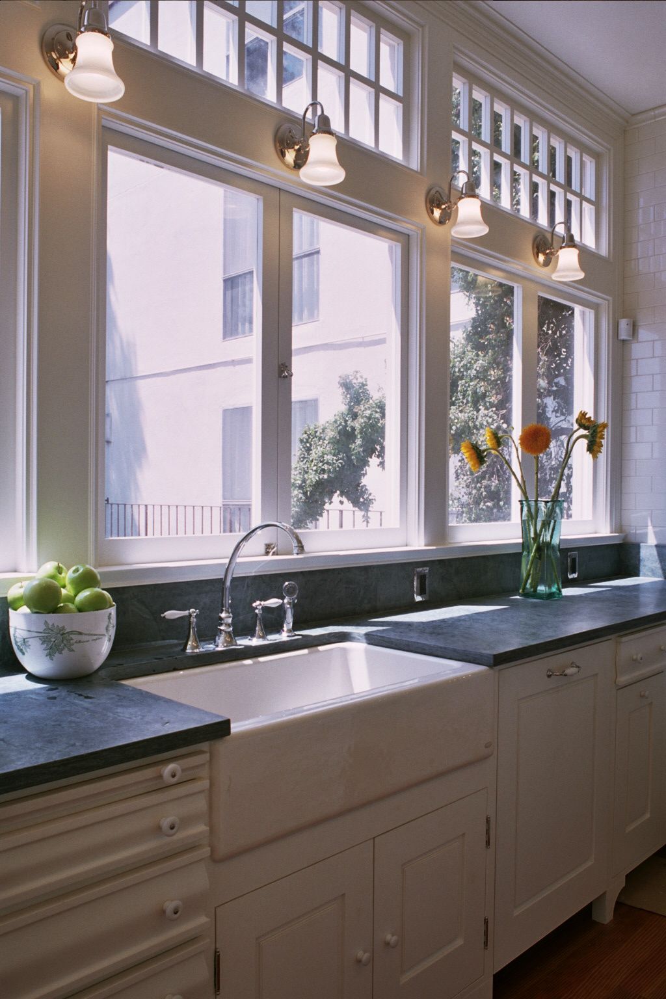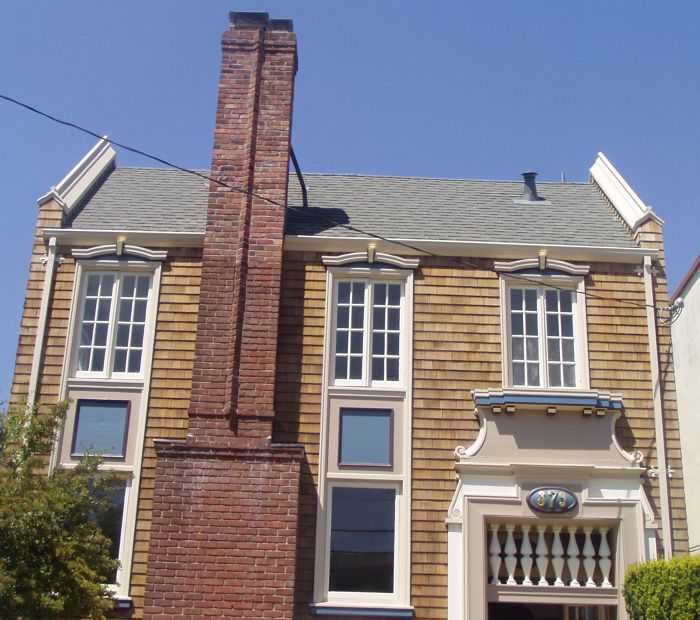
After 100 years, a landmark residence needed a major facelift. This included exterior and drainage repairs, new shingles, and a legal back porch. It also needed a completely new kitchen and bathroom downstairs while two bathrooms upstairs were modernized.
The design challenge was reorienting the dark, cramped kitchen towards the backyard which an existing laundry and guest room occupied (the guest room took over the old butler’s pantry). Lots of tall windows were added, custom built to match the historic windows in the Dining Room. Custom cabinets were milled to match original cabinets in the Butler’s Pantry and soapstone was selected for durable countertops. Antique tiles were incorporated into the large hood and traditional light fixtures were selected for the spacious room. Upstairs, the bathrooms were reconfigured and designed to harmonize with the neo-Jacobean house, with traditional marble finishes and classic plumbing fixtures.
Construction challenges were primarily structural – older framing was replaced, moment frames were added, and old redwood shingles were treated with a secret chemical that brought them back to life. The historic home, eligible for the California Register of Historic Places, has been completely refurbished and is ready for the next 100 years.
