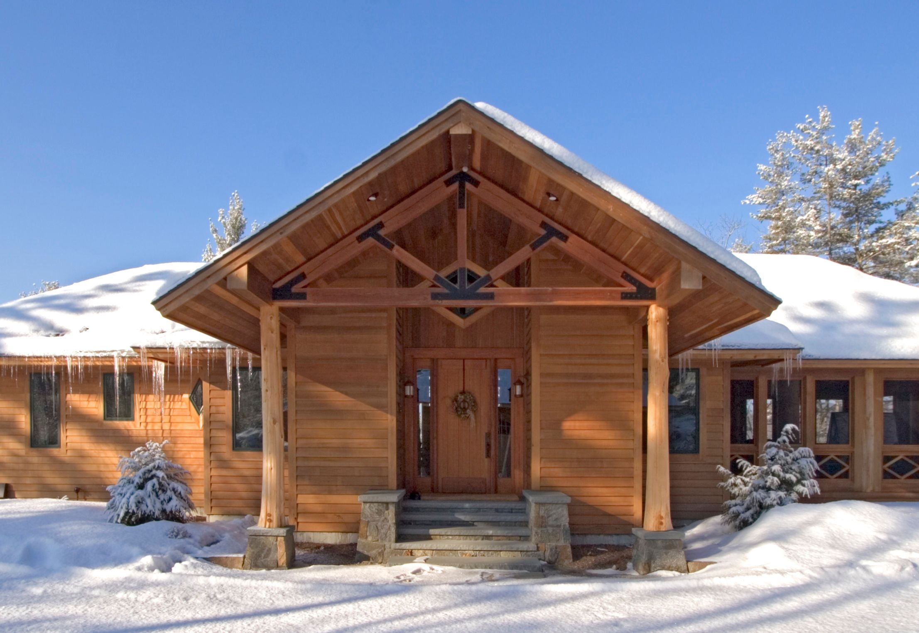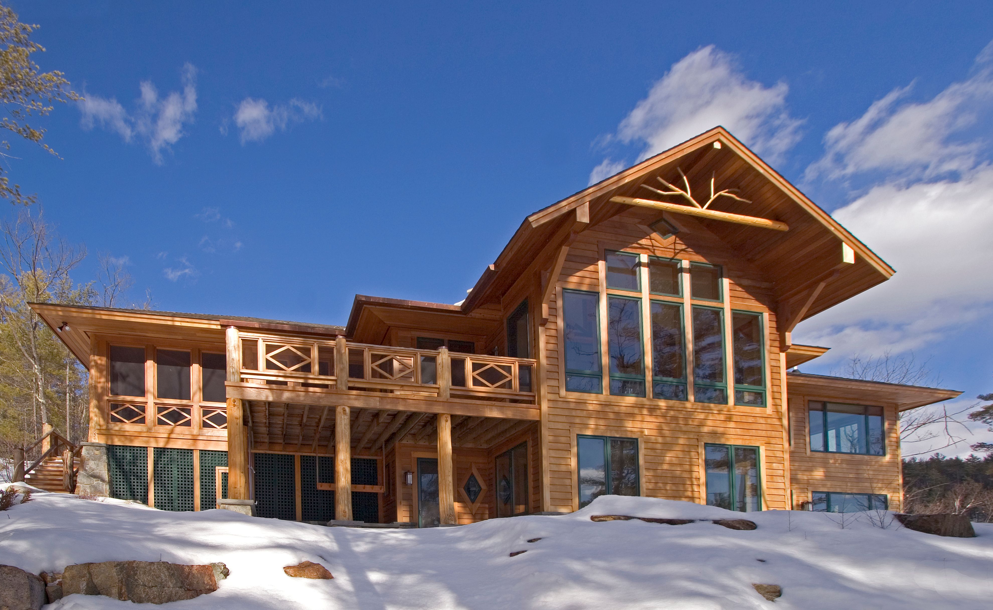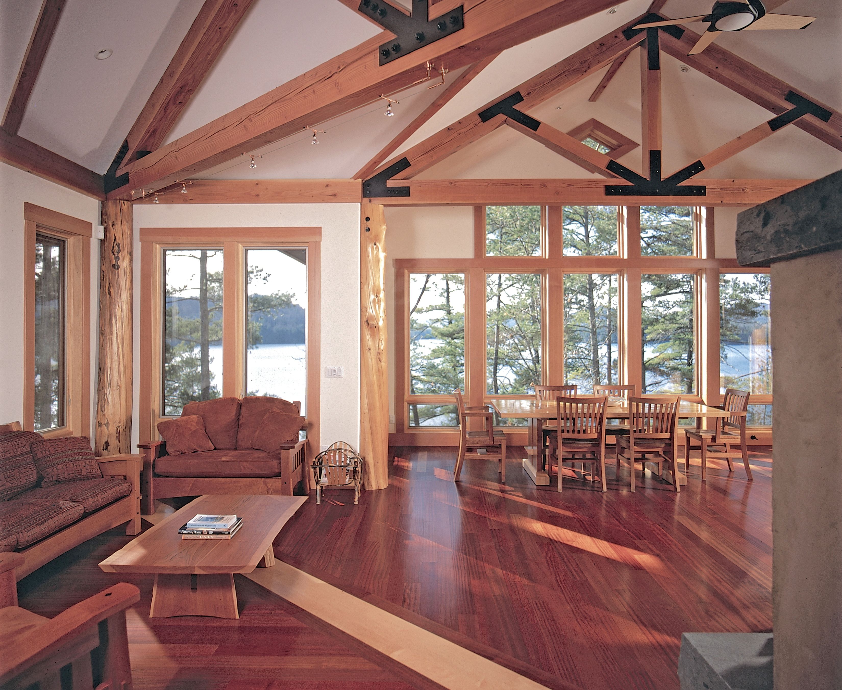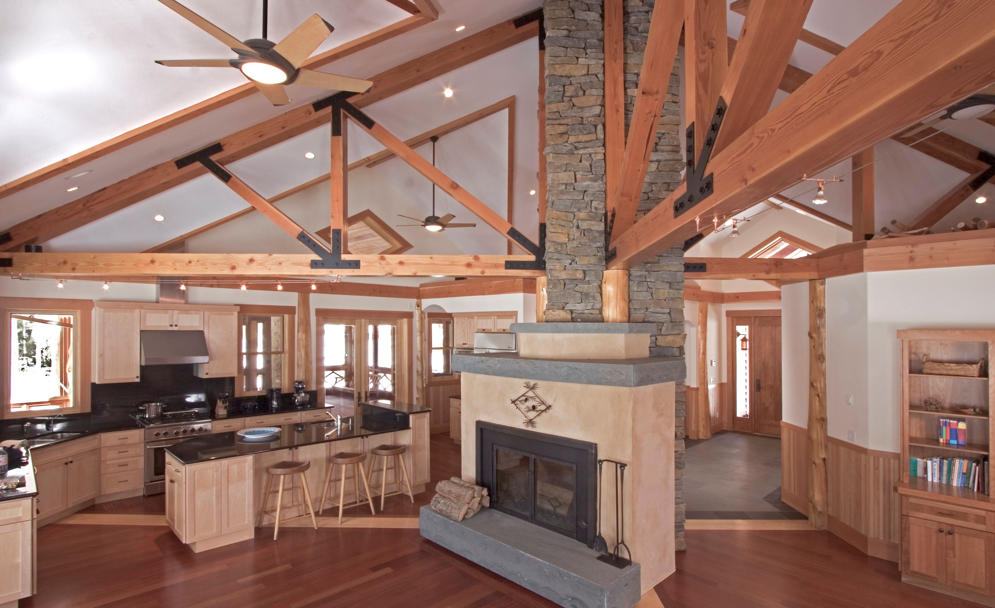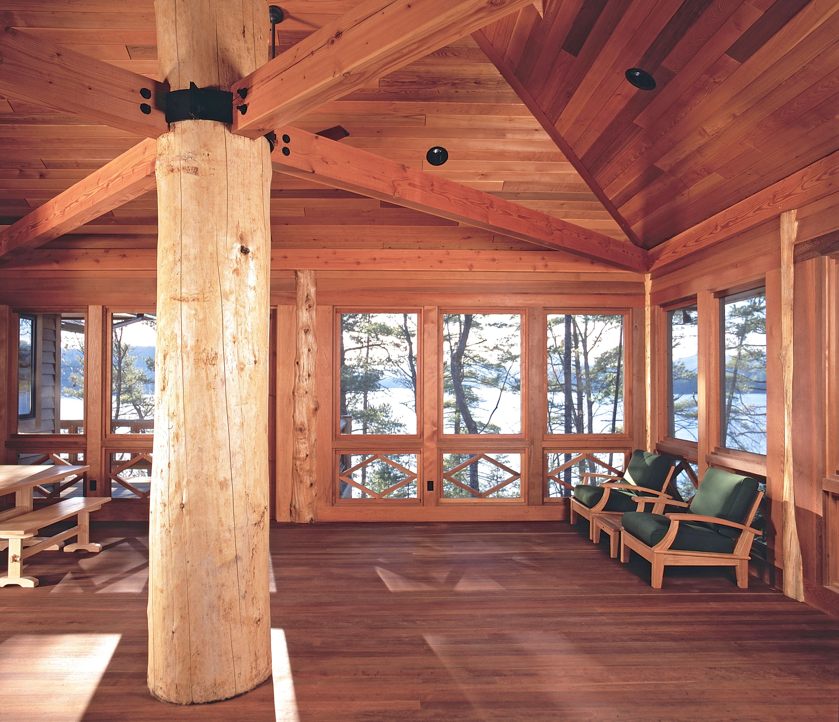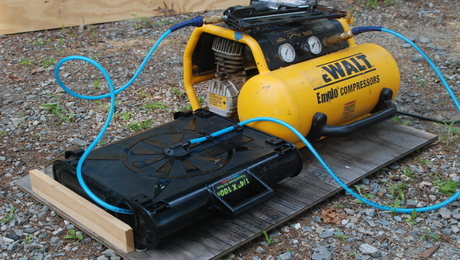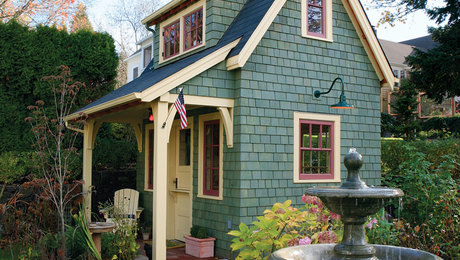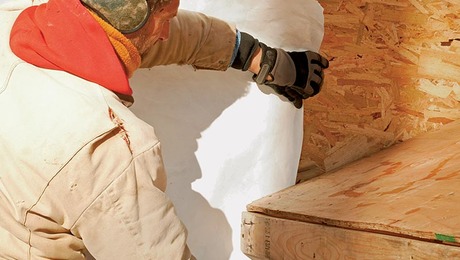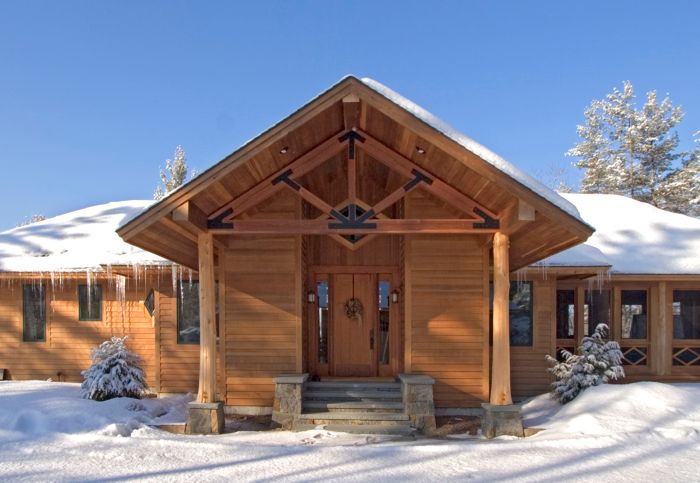
This lakeside home in the Adirondack Park responds to its setting, to an old campsite found on the property and to the tradition of family ‘Great Camps’ in upstate New York. The exterior notches into the granite ledge above the lake and is anchored solidly to the site while the interior soars upward and outward, toward the treetops and the views at the rear.
This is an environentally sensitive site due to the lake and wetlands. Site planning and building orientation were critical. The building site was chosen because on our original hikes through the forest, we found a campsite and fire ring at this spot. Today the fireplace and central stone pillar rise directly above the old campsite, honoring its history. Constructing the house with logs and timber also ties it physically and spiritually to the forest and the local building traditions.
The owner loves pavilions, tents and buildings based on rigorous geometry. He and the architect both believe that an elegant structural system becomes the beauty of the building and needs no further ornamentation. So the house is based on simple, interlocking squares and a symmetrical roof that folds over a series of timber trusses, like a huge tent. Maple inlays in the floor echo the trusses above and radiate outward from the fireplace. As we designed the house, the running joke was that we had memorialized the simplest planning gesture of all – ‘X Marks the Spot’
The house is rustic and casual, designed for easy living on the main floor, but it can expand into the lower floor guest rooms and an attic sleeping loft for kids. The owner wanted the house to be comfortable for two people or for a dozen.The screened log porch is an essential summer living area that connects the family to the forest and lake environment. When sitting there at dawn or dusk, the screens seem to melt away and this room blends into the surrounding trees and sounds.
For sustainable efficiency, the design utilizes thick insulation at walls, icynene foamed roof, radiant heated floors, passive cooling strategies, internet connected controls and durable, low maintenance, natural materials. It can be locked up and left for months, then opened up for living at any time of year. Materials were also selected to improve with age and wear.
Fine Homebuilding Recommended Products
Fine Homebuilding receives a commission for items purchased through links on this site, including Amazon Associates and other affiliate advertising programs.

Pretty Good House

A House Needs to Breathe...Or Does It?: An Introduction to Building Science

Graphic Guide to Frame Construction
