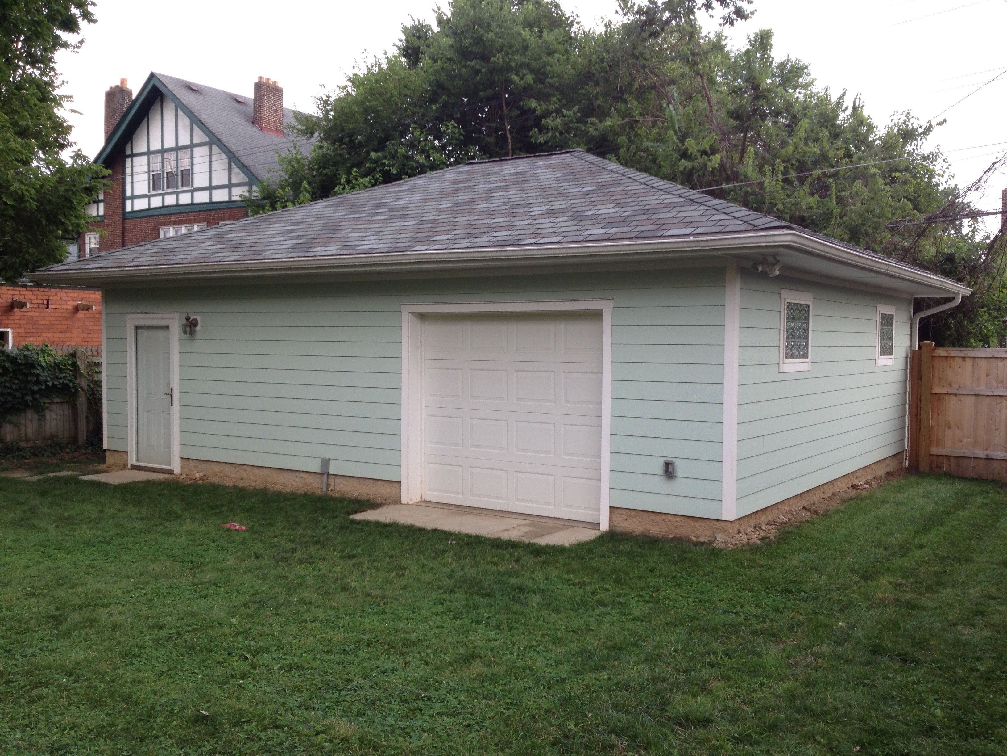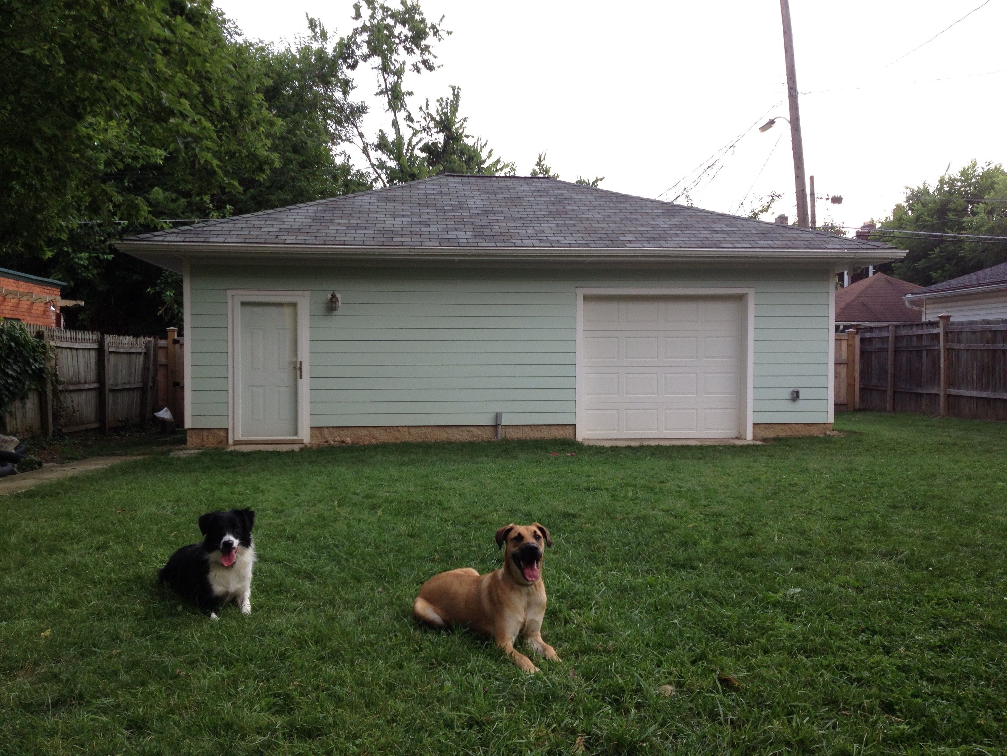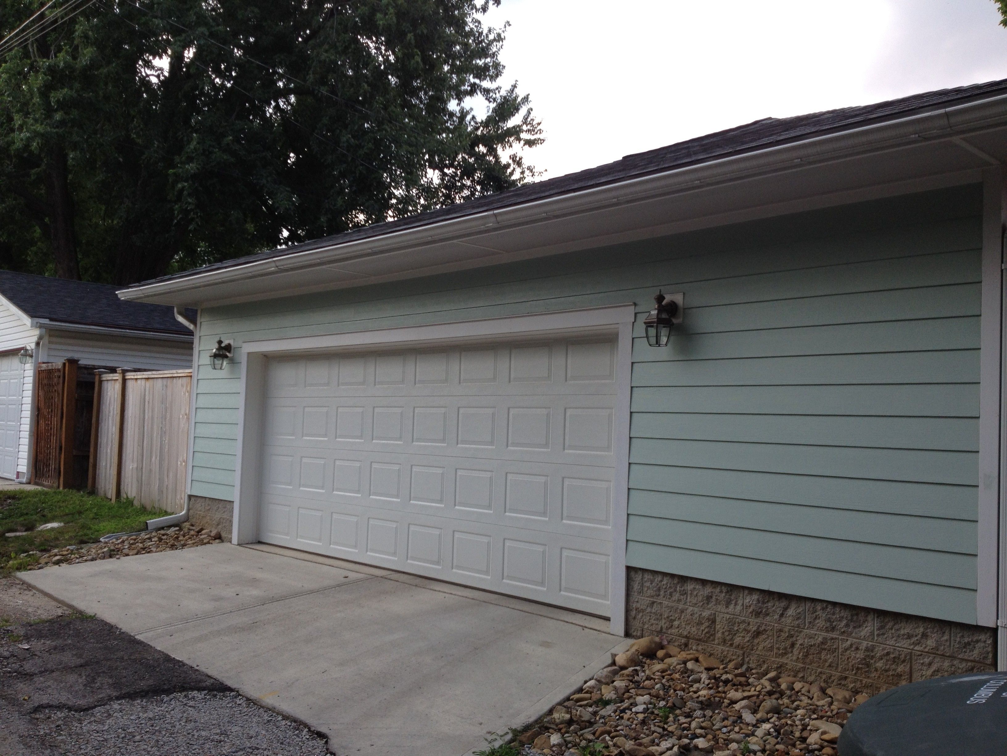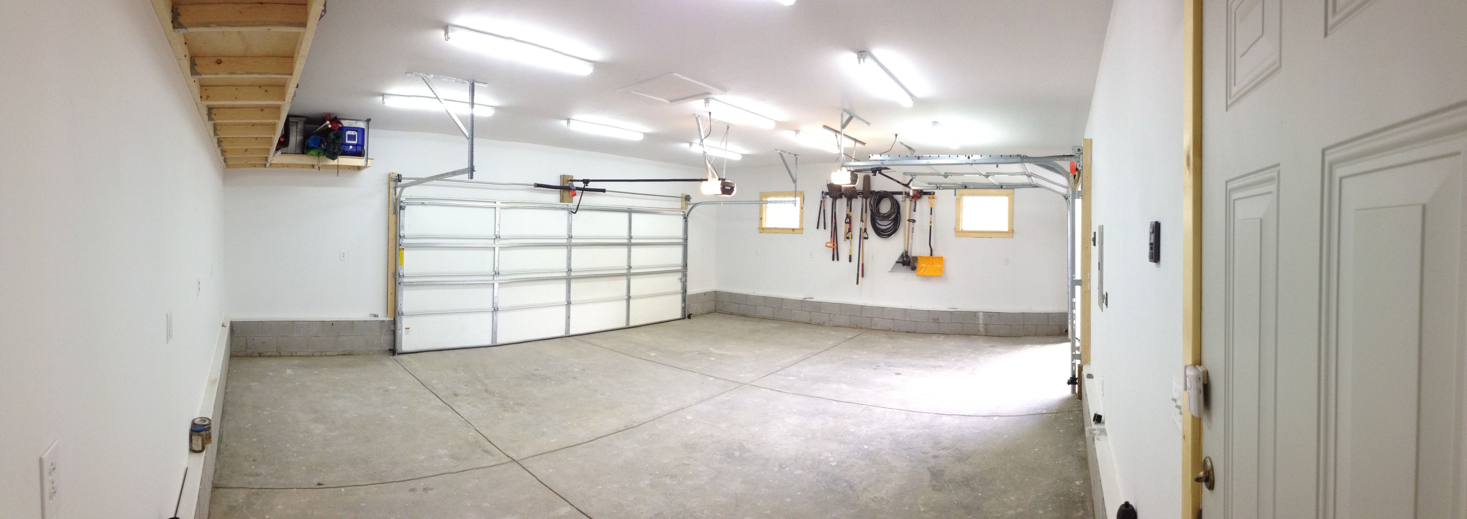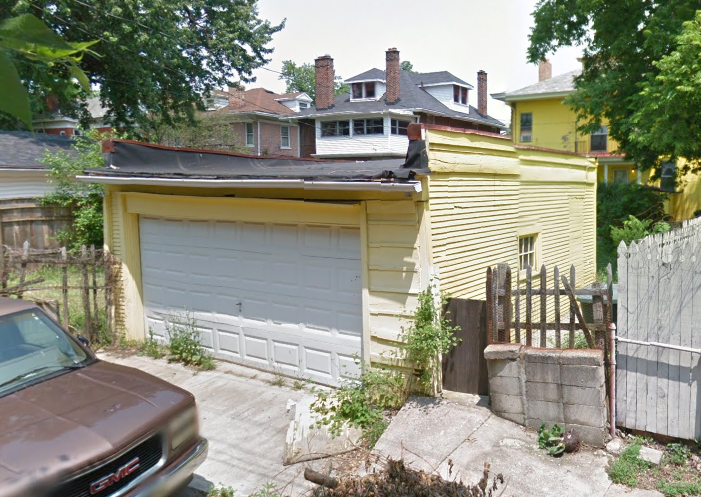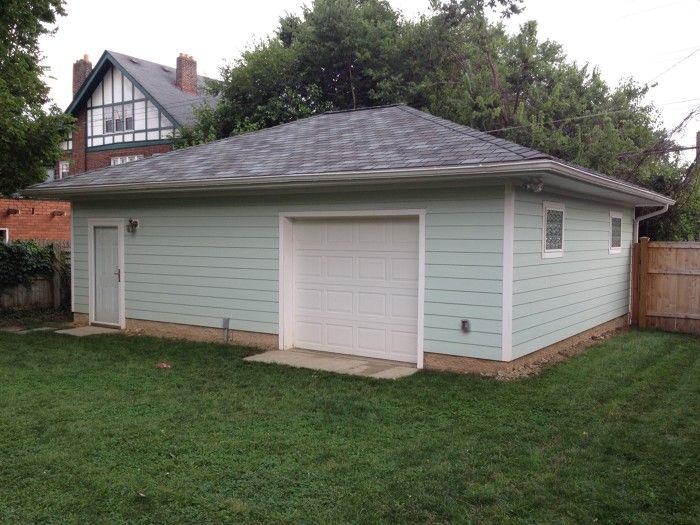
When we bought our 1913 foursquare house, we knew the first order of business had to be replacing the garage. I needed a place to store my vehicles, and we also needed a workshop to handle some of the house restoration projects, like stripping paint and restoring windows.
The existing garage was small, about 22×24′, and was listing to one side by several degrees. Termites and rot and long ago set in and destroyed most of the framing. I think the thick bright yellow paint was all that was holding it up.
The day before demolition I climbed on the roof to salvage some of the yellow pine boards that were the roof decking. Unfortunately, when I peeled back the layers of rubber and asphalt roofing, there was nothing but more rot. All that remains of the garage now are the divided light window panes which are awaiting some future repurposing.
For the new garage I wanted as much space as possible. The city allowed a maximum of 720 sqft, so I designed around a 24×30′ plan. Height is also restricted by the city to 14.5′ to the peak of the roof. That left me with a more than adequate 9.5′ ceiling height inside with a 5/12 pitch for the hip roof. This is lower than the pitch on the house, but from ground level it matches well visually. I matched the hip roof of the house with generous overhangs and used simple trim details. The large size allowed us the luxury of an 18′ door on the alley side, and we decided to take a cue from our neighbors and add an 8′ “pull through” door to the back yard.
To save money (and because I thought it would be fun; it was) we opted to do everything except the concrete and block work ourselves. It took much longer than expected, but the result was worth it. We were able to work with premium materials like cement fiber siding and slate style lifetime shingles, instead of the “builder-grade” materials our budget would have resulted in had we used a contractor.
A relative with a commercial construction company generously donated all of the drywall and insulation to finish off the inside. Eventually, we’d love to add a mini-split AC unit, but for now our priorities are on fixing the house. We built a heavy duty shelf system to house all of the household and seasonal items we had to move out in anticipation of the full house remodel. Below that I build a sturdy workbench out of douglas fir and plywood. A closet in the corner stores our motorcycle riding gear.
