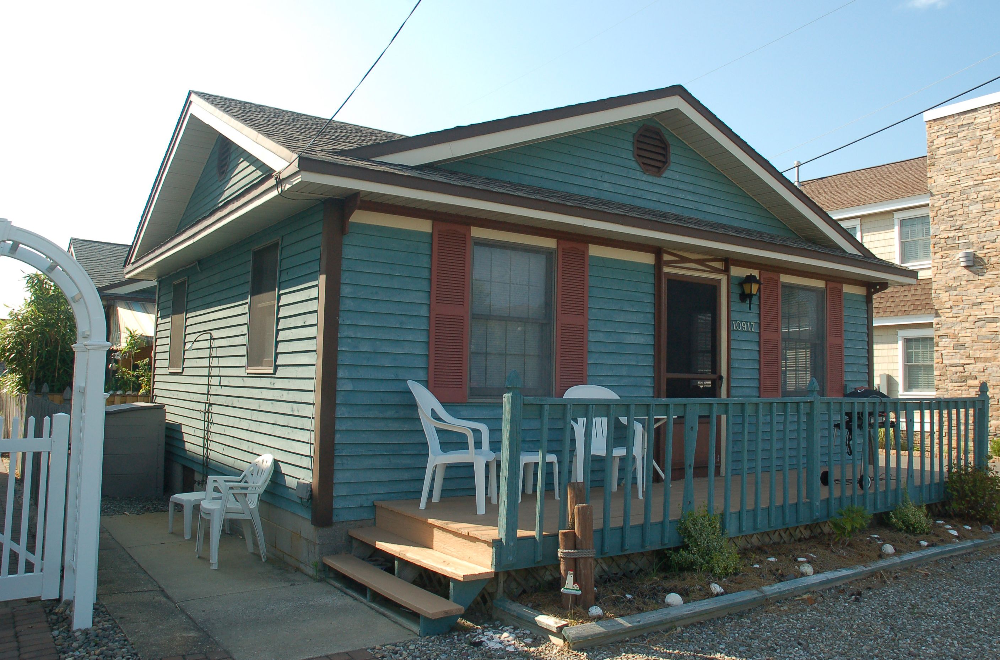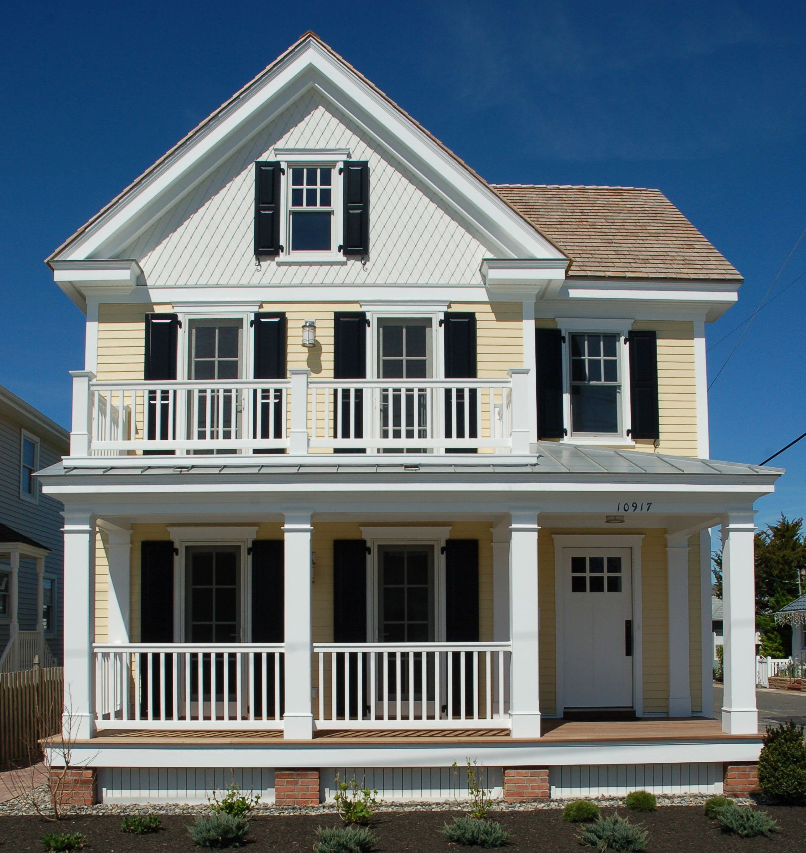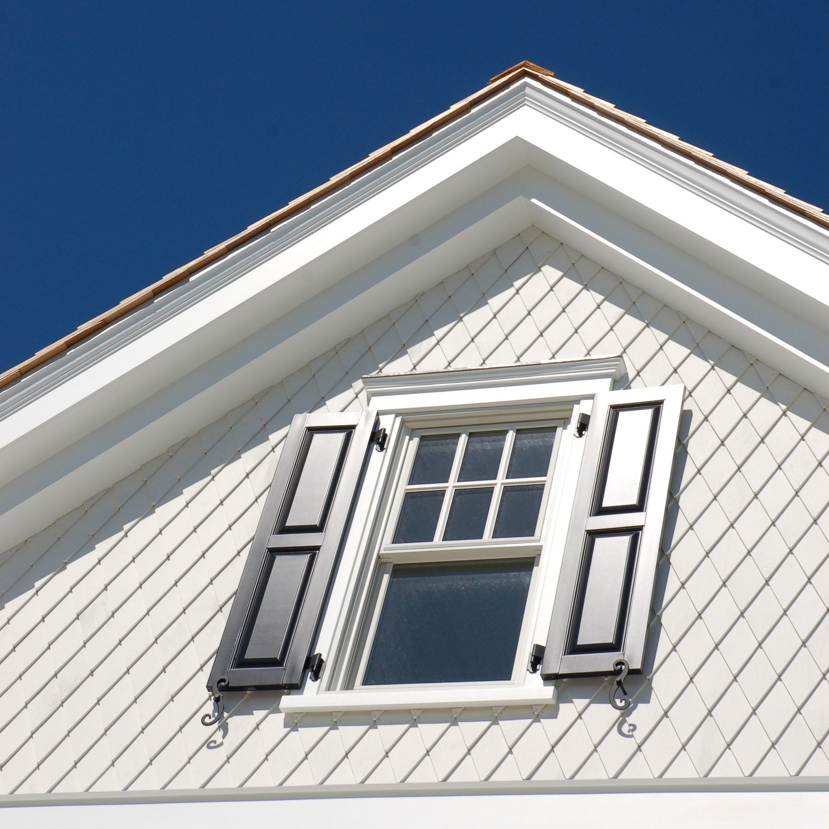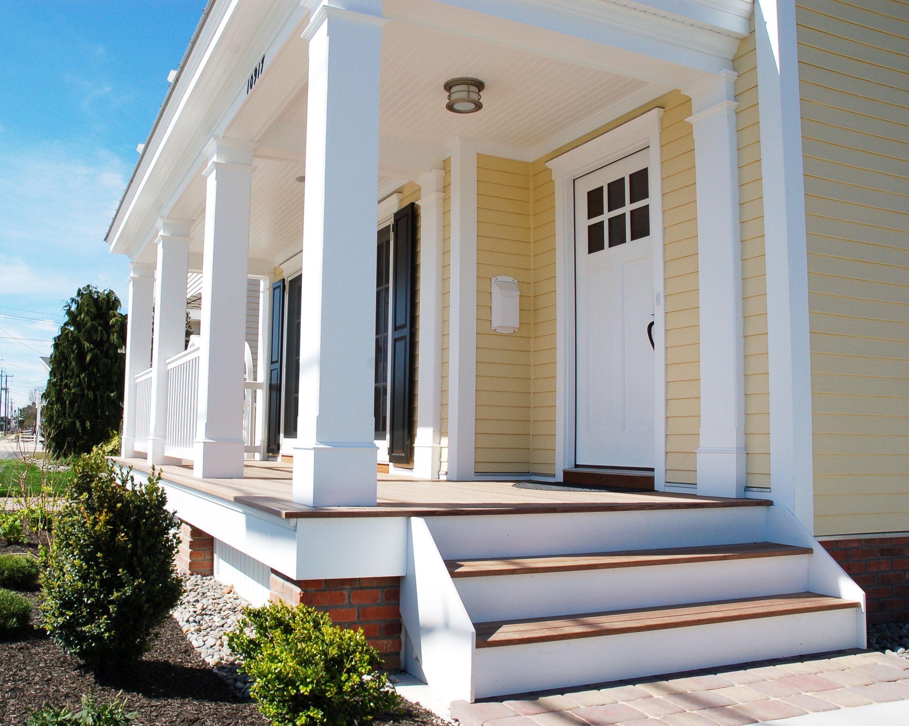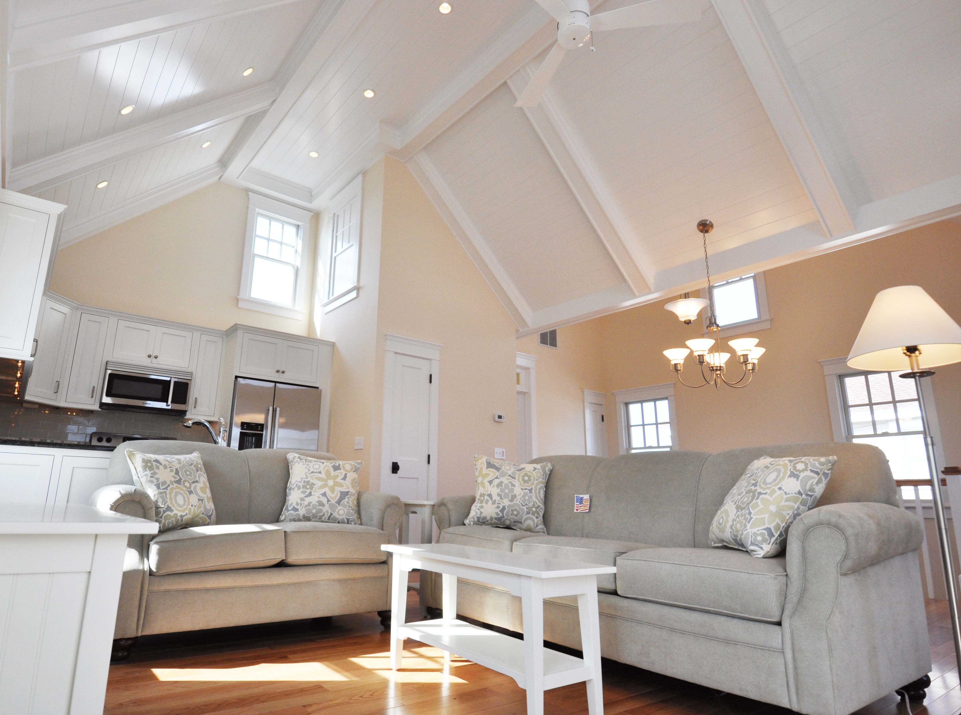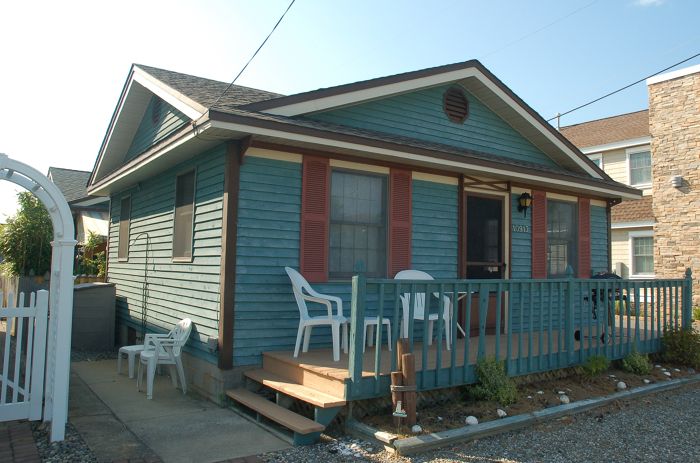
Stone Harbor, NJ
When the client couple and I first met it became quickly clear that we had a mutual interest in historic details. We discovered that all of us had not only enjoyed the quiet off season in Stone Harbor but also the sleepy town of Oxford, MD on the Eastern Shore of Maryland.
Oxford is a real hidden gem of Talbot County, MD and the Chesapeake Bay. Nestled quietly near the bustle of the better-known St. Michael’s with its shops and restaurants, Oxford is really a bedroom community with a wealth of simple Victorian farmhouses and Federal style cottages.
With that quiet town of well-detailed cottages in mind, we approached the renovation of their one-story Stone Harbor, NJ cottage. The client couple envisioned a place where they could sit on their porch and read a book, enjoy the summer breezes or the crisp fall air or simply relax.
The first step was to add a 2nd floor. This would allow them more bedroom and utility space on the first floor with larger windows and French doors. The new second floor would have a Great Room with Kitchen, Living and Dining areas and be flooded with natural light from large windows in the cathedral ceilings.
A covered porch with columns and pilasters with historic proportioning and a tern-coated metal roof with a second floor deck carved into it would extend the 1st & 2nd floor living spaces. The porches along with the yellow clapboard siding, the double-hung windows, the raised-panel shutters and the cedar roof were carefully assembled to evoke the rich tradition of coastal architecture of the Eastern Shore and Stone Harbor.
David C. Bennett, AIA, Architect
