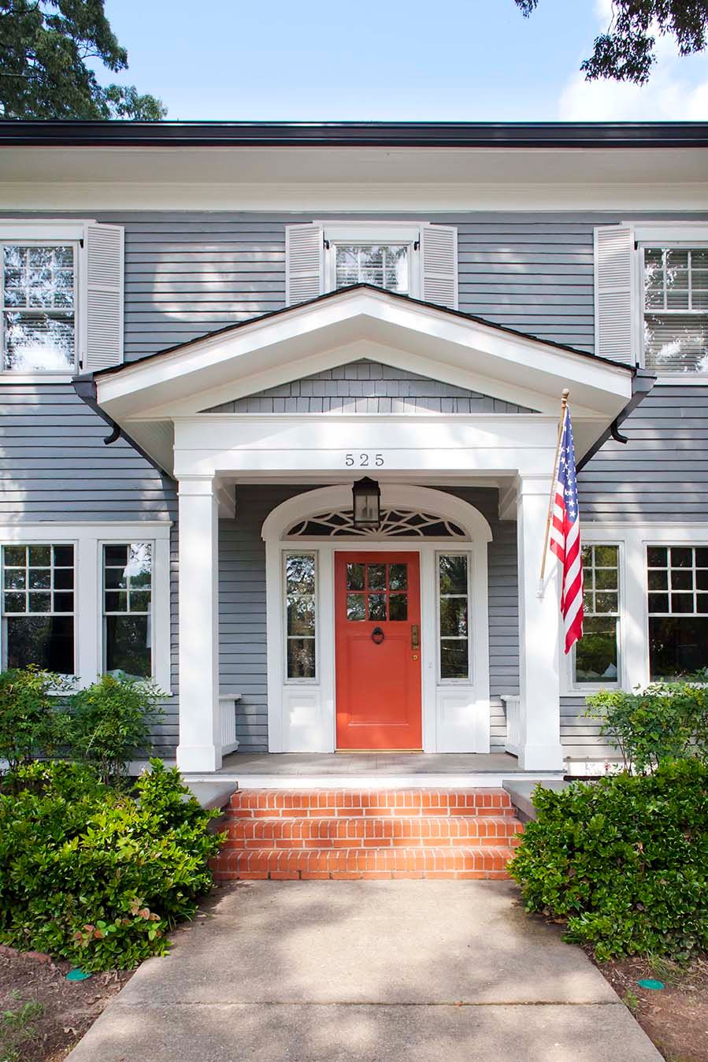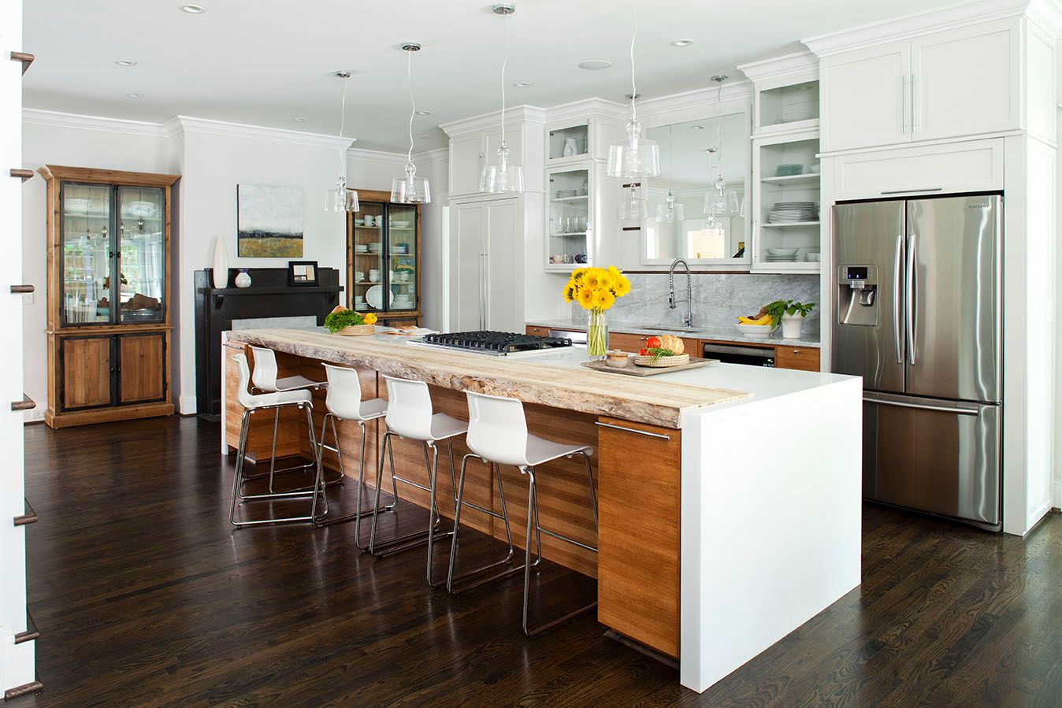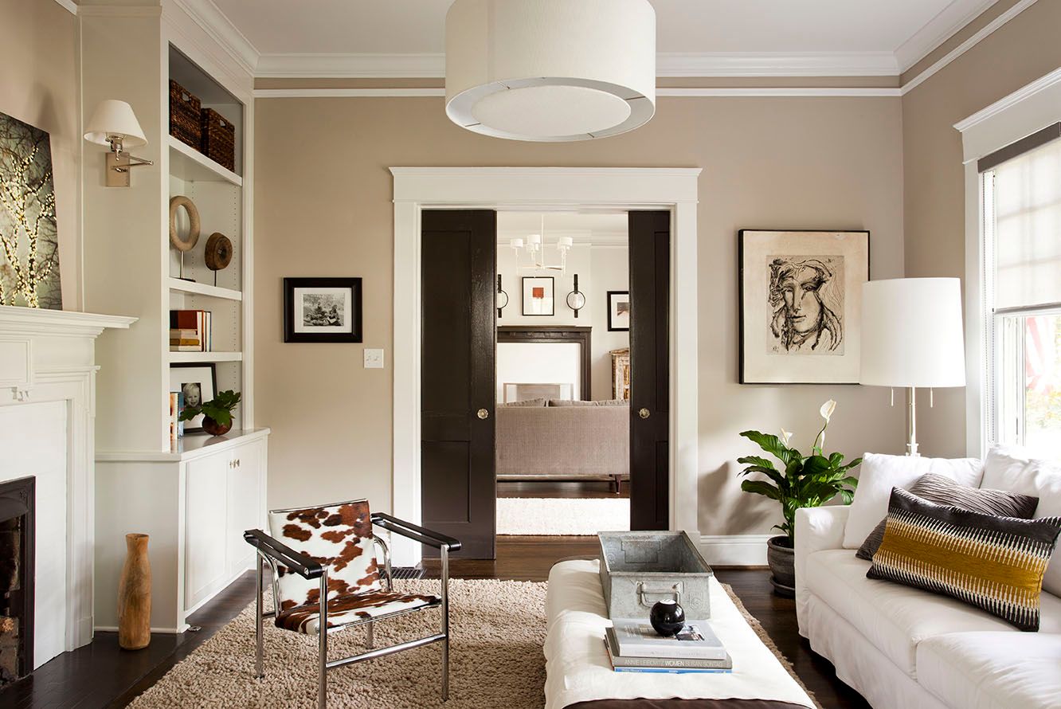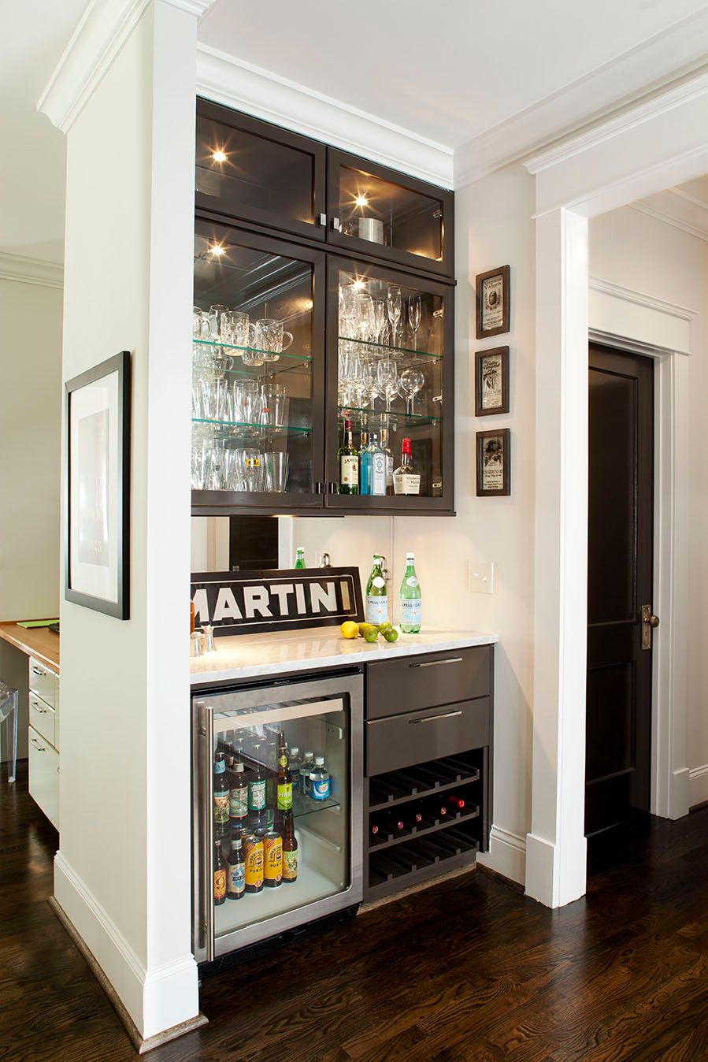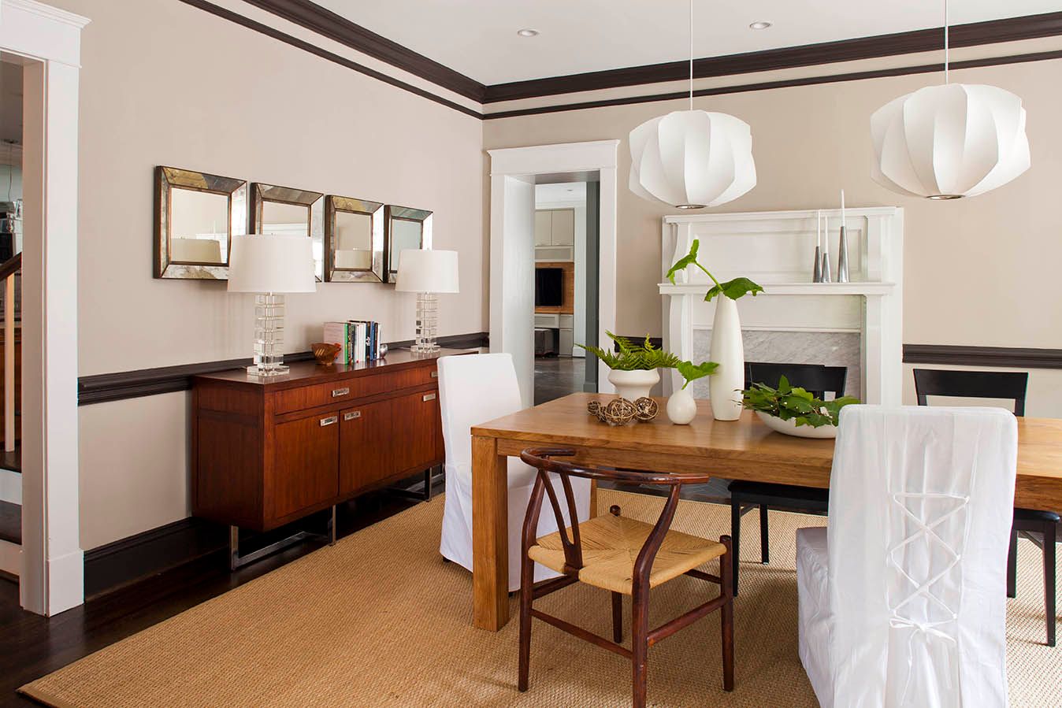
This project was a whole-house renovation of a colonial that had been built in 1918 and renovated by different owners in the 1970s and 1990s. The existing house was dark, and its mazelike plan made access to the second level and to many of the spaces on the main level difficult to navigate for the five-member family. Our team opened up many of the rooms, increasing their size and accessibility. Total square footage is now 5500 sq. ft., which includes five bedrooms and three bathrooms. With the use of custom millwork throughout many of the spaces, we were able to work in a unique design that reflects the aesthetic tastes of the clients and the personality of the house while mixing modern interiors with an age-old colonial structure-an unexpected touch.
