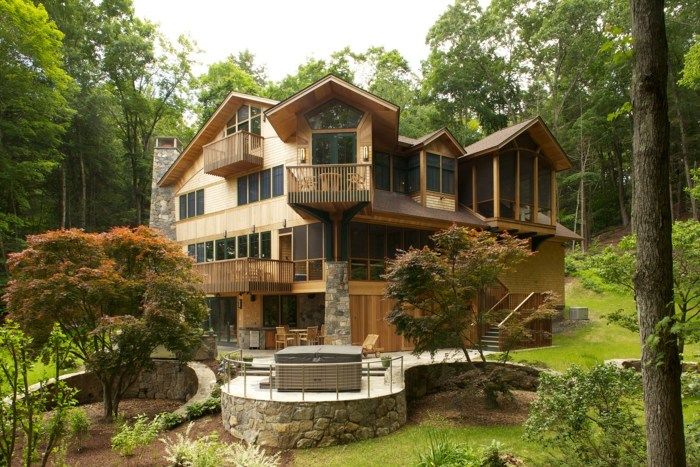
On Lake Zoar a long held family house had its 3rd generation settle in for the long haul. With a tiny footprint due to watershed considerations a 3 1/2 story, 4,300 sq ft 3BR, 3 bath house allowed virtually every major space to have a water view was built. This is a classic lens house – collecting those arriving and allowing unlimited visual and physical lake access once within the home. Additionally the home’s presence as seen from the lake was considered in its shaping and shadow play.
Set backed into a steep slope, bounded by a tributary stream, the lake and an easement, the central house is virtually cubic as it maxxed out the height limitation and accommodated the septic system, well and 2 car garage. This abetted the desire for a minimal energy consumption home. Geothermal wells were also insinuated, as was Energy Star features including R60 roof insulation, resulting in a $100/month heating bill on the coldest months.
The exterior is a woven tapestry of natural wood and stone. Interior doors were custom crafted, as was all trim and millwork of over a dozen wood species. Gutters were avoided via heavy eaves and drained gravel beds.
The interior is a 4 layer cake – lower floor being open social to lake, entry floor cooking/living/dining plus garage, 3rd sleeping, 4th office. All floors are connected by twinned central stair/elevator, common bath, laundry and storage spaces. All common spaces and the master suite are extended by screen porches and balconies.
A core of steel structure facilitated spans and cantilevers that get the house out of the way of the views. Every cubic foot of the home is fully utilized, and every view exploited.
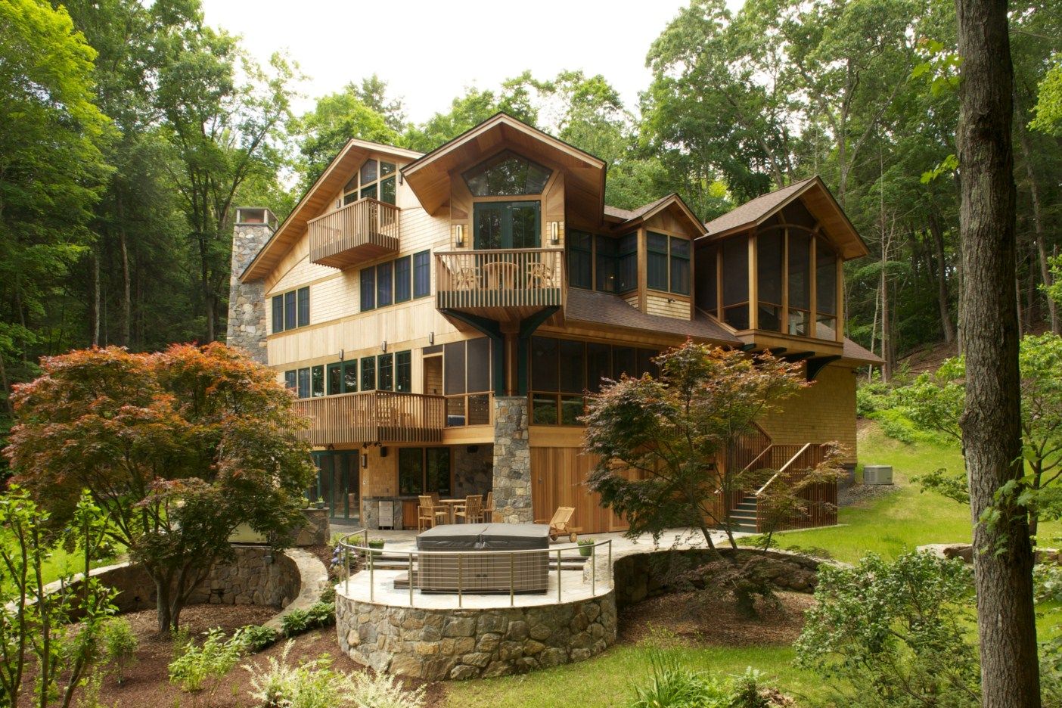
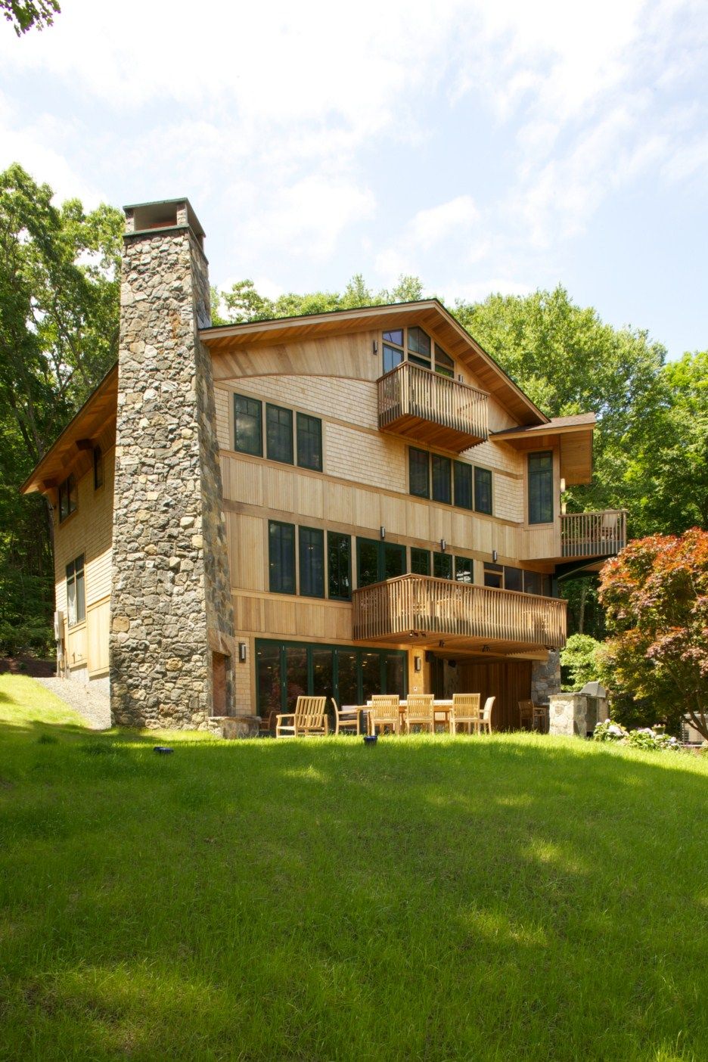
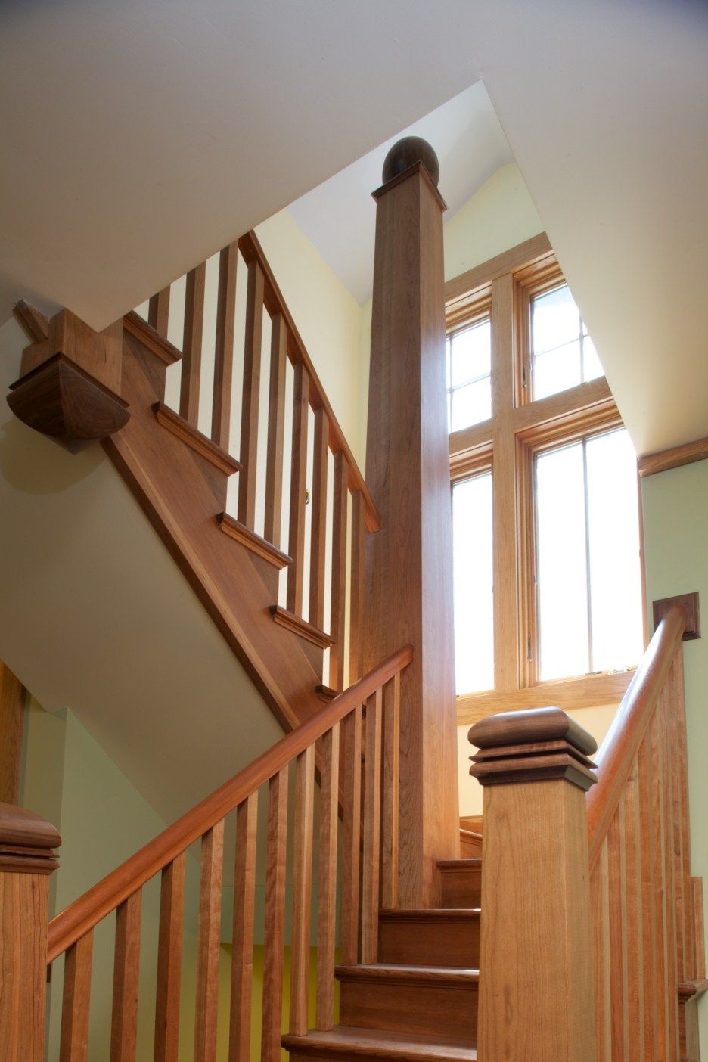
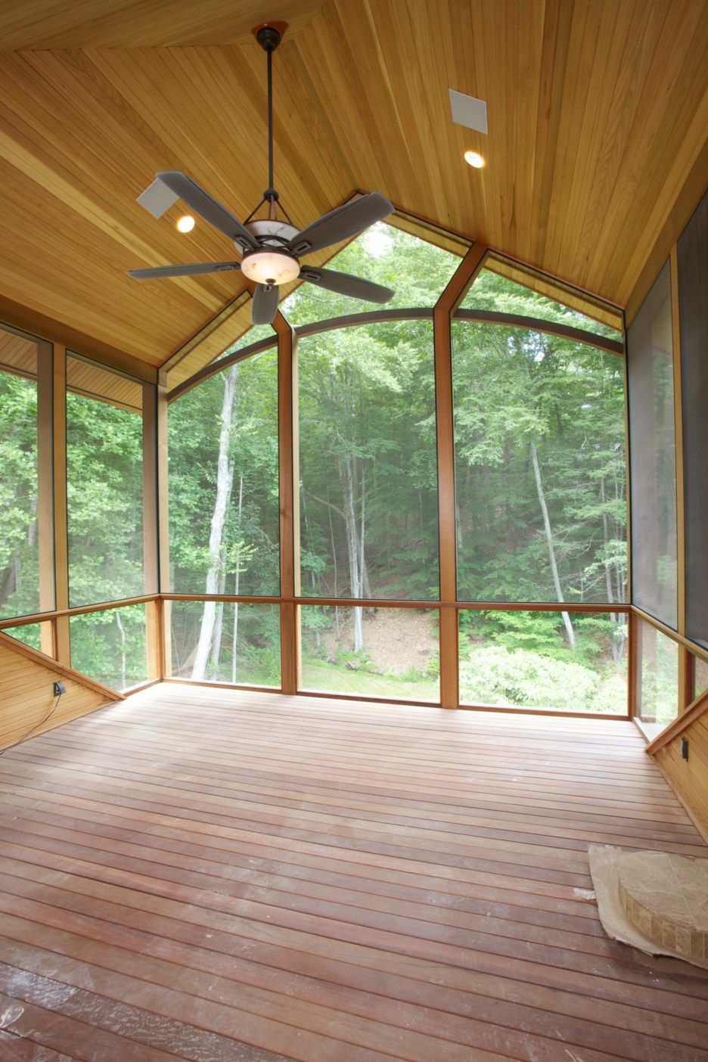
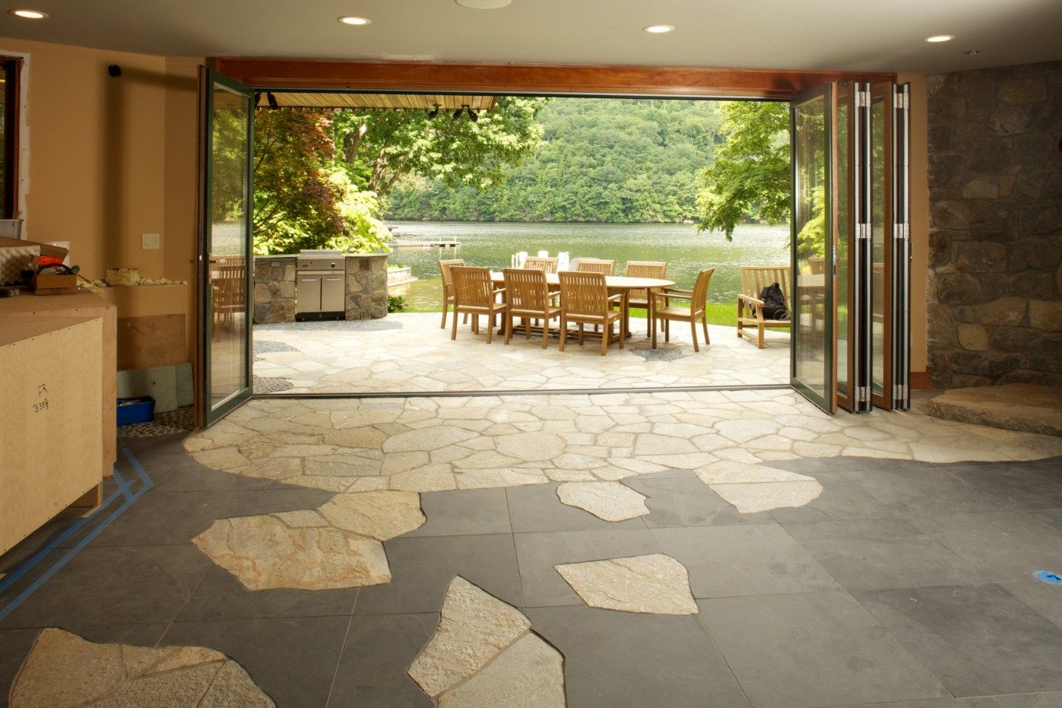





















View Comments
awesome
My dream house
What a pretty house!!!!
What a creativity!!!
Just amazing