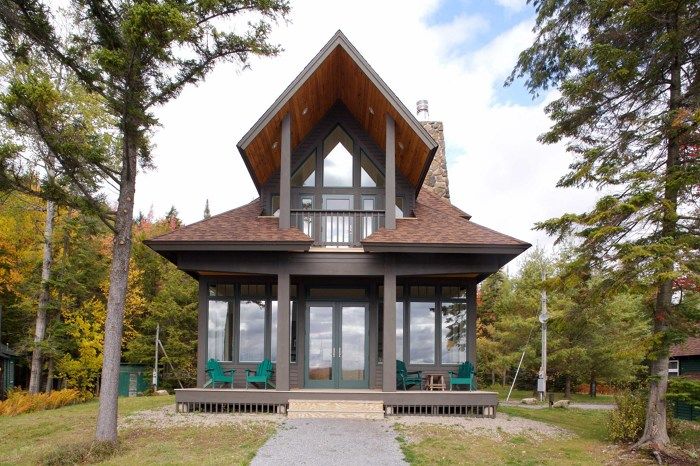
Having written “The Small House” for McGraw-Hill in the mid-80’s at the tail end of the early 1980’s recession and “Small Houses for the Next Century” at the tail end of the early 1990’s recession, I submit this very wee and carefully considered home in hopes of a déjà vu experience with Record Houses.
The Vagt house is a model of the new paradigm for residential design – non-traditional occupancies, extreme regulatory oversight, rock hard budgetary limitation, master planning and a mandatory level of informed client design input. Rather than crimp creativity this paradigm makes design an exuberant collaborative event that Charles Moore celebrated – one that has gone into hiding in the last decade or two of celebrating the Starchitect.
Committed clients build houses in every economy and more of them want a home that is theirs and not a plan factory’s stock solution.
This is a 1300 square foot, 3 bedroom, 2 bath house built for under $170 per square foot in 2008 in the Adirondacks. Its occupancy is part time for two women, Mim Vagt and her daughter, Kathe Vagt. It’s not a typical “second” home as its designed to be a potential year-round full time residence if desired.
This building replaced an existing improved “bungalow” on the shores of Third Lakein the town of Eagle Bay, New York, and required two years of site plan approvals before this new building could be built within the same perimeter as the removed building.
This very inexpensive building is designed to be expansive from within, and compelling from without. A view addressed by enfrontment (water, valley, or simply mid-street) of a building’s narrow end in a “pigs to a trough” orientation often means that long lateral walls become “blinders” to a fully open view unless those pinching corners are opened up.
The interior is in 4 parts – 3 bedrooms and open social/kitchen -separated by intervening stair and floor. Big views get big windows – formed as a screen below, focal above. Covered porches face the lake on both levels, and fireplaces serve both water-focused spaces.
The exterior uses indigenous unfinished wood soffits, generic siding, roofing and decking in contrasting orientations combined with dynamic roof forms maximize the expression for the buck. In this small house, basic elements (entry, chimney, and roof) are combined and set at its broadside counterpointing all the view worship.
The water side has the contrasting open gable and wrapping hipped roofs interlocked by two outsized botanically tapered columns, intentionally allusive to the pines that surround the wee box.
In terms of controlling cost, early ongoing interaction of local techniques and materials under the guidance of a trusted builder, Richard Lutz, directed approaches on every level to assure buildability. Stock windows wrap around corners (facilitated by a steel frame). Cornerless porch supports (facilitate by cantilevered microlam beams) allow the sweeping horizontal perspective. The full impact of the view is further enhanced by giving the tight 22 ft. by 36 ft. footprint a ceiling height of 10 feet, thus preventing any vertical “pinch” of the view while maintaining a fully covered porch.
Part of the new house paradigm is also limiting the costs of design fees to build more without compromising the fruits of that creativity – the built product. Here, fees were limited to under 10% of the total house cost by the ongoing builder feedback during the designing process and by extensive electronic communications between the two remote owners and the remote builder.
With clients in Maryland and a suburb of New York City, a builder in the Adirondacks, and an architect in Connecticut, the electronic back-and-forth saved thousands of dollars over field visits and extensive overdrawing to narrow the window of ambiguity. The owners also invested in a tiny “real” (versus “cyber”) model of the project, which allowed them to endorse the design imperative for a “cornerless” design–for-view approach.
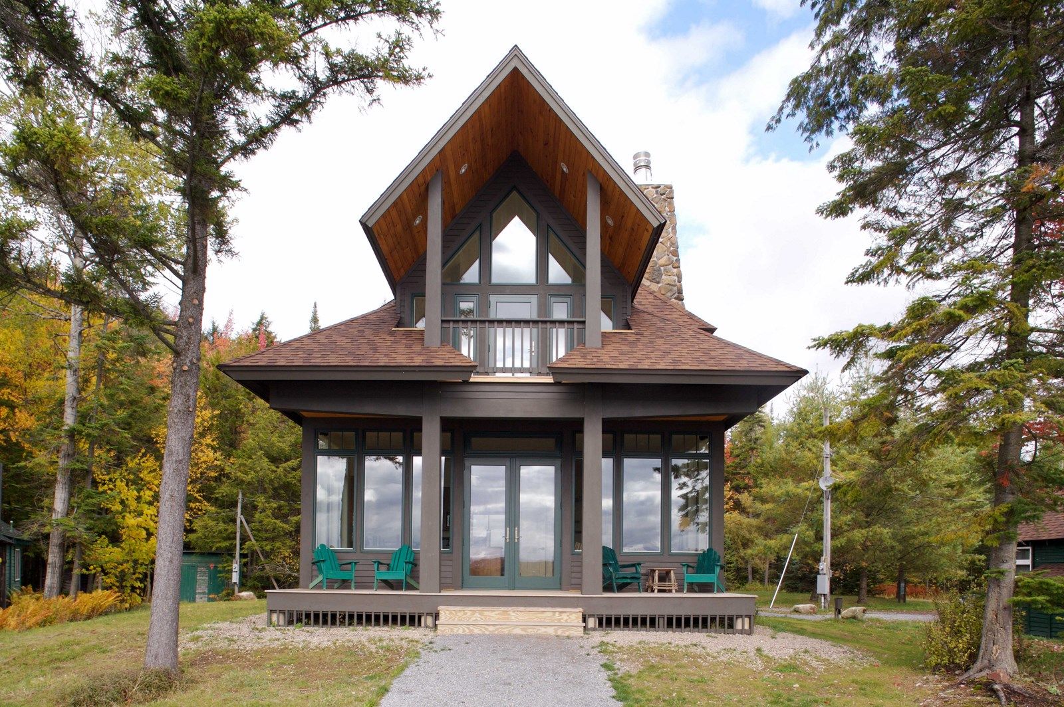
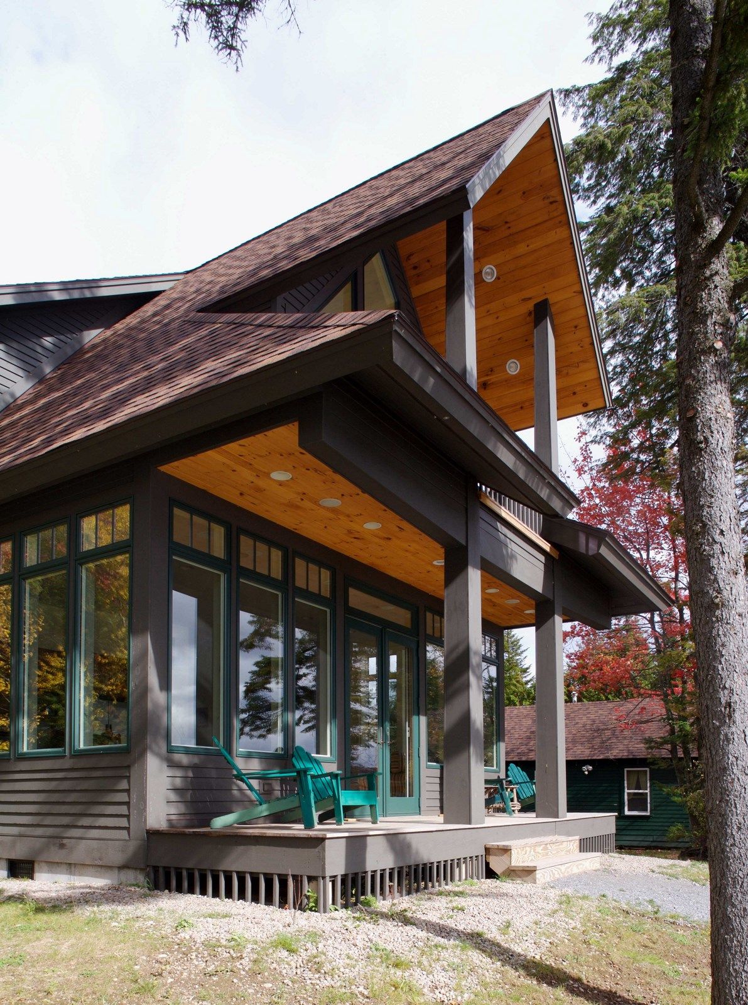
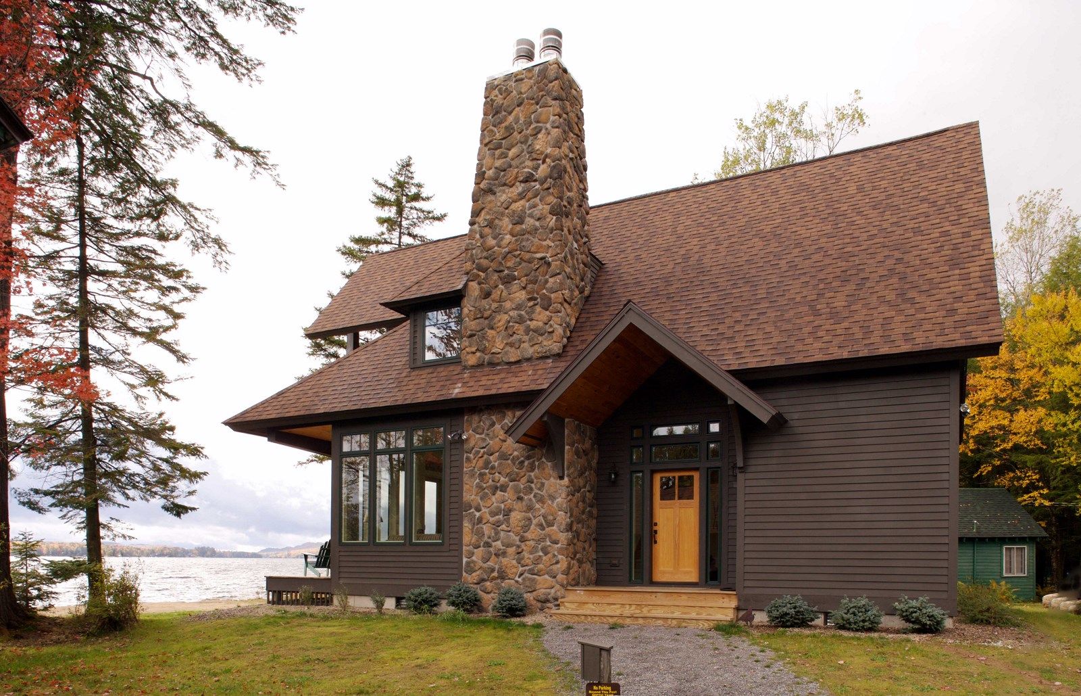
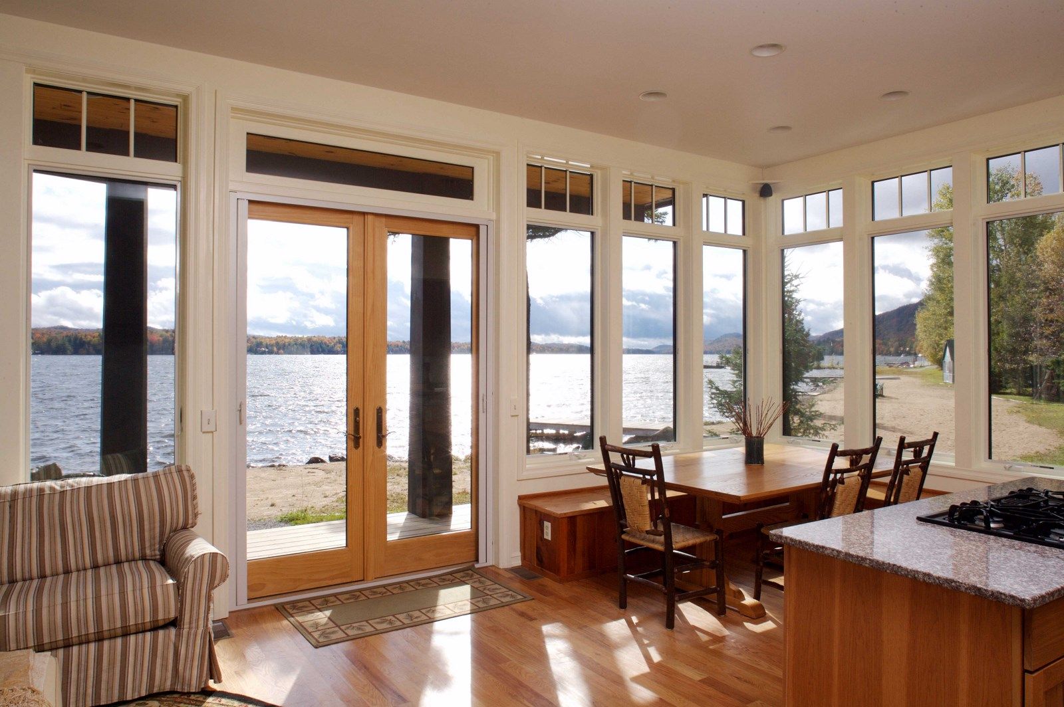
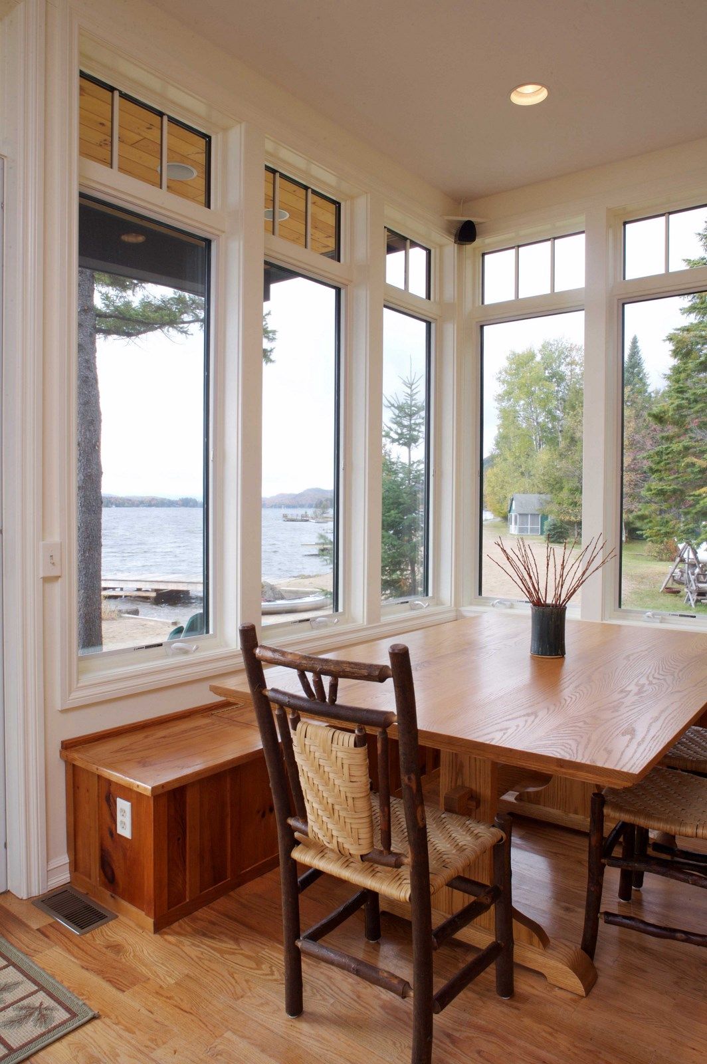



















View Comments
I'm curious about the cantilevered Glu-lam beam over the porch: is that one beam or several laminated together?
And how does it tie into the posts supporting it?
Perfect work done
Look at the roof design. The electronic back-and-forth saved thousands of dollars over field visits and extensive overdrawing to narrow the window of ambiguity.
Whilst looking for a charging spot for my electric car it came to me. The salt-of-the-earth type jobs some of my primary school classmates ended up in just don't exist any more.
It's typical of the British media that this is the first I've heard of this dreadful situation. The
Amazing Craftsmanship.