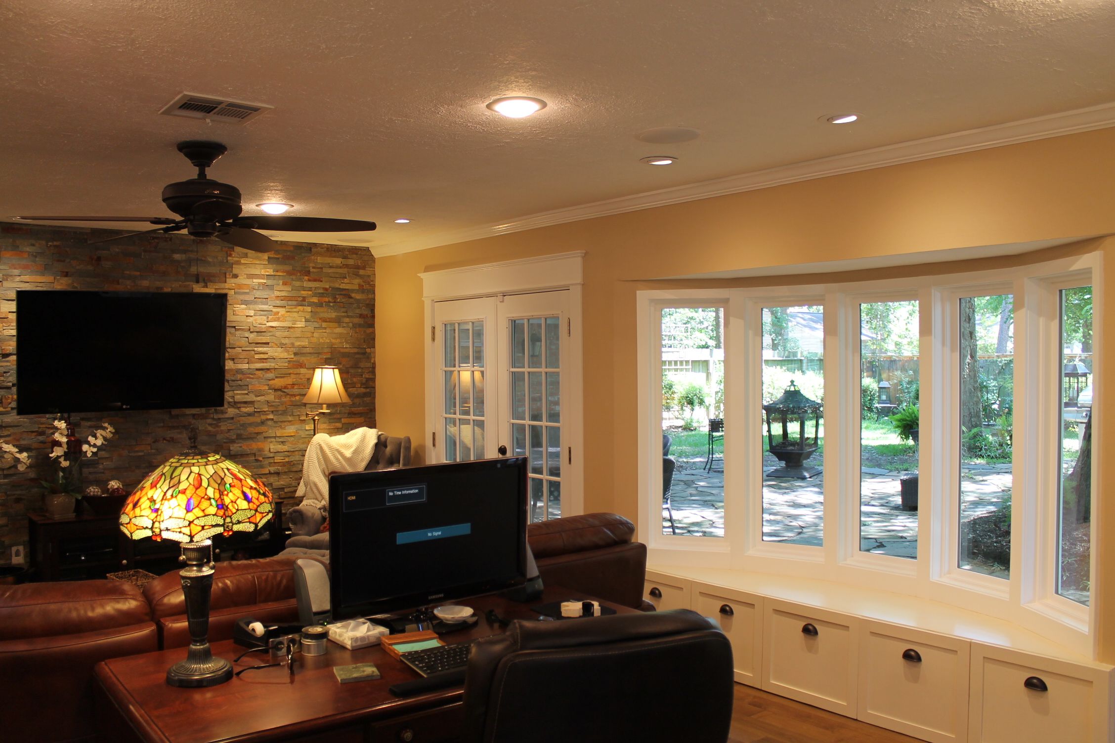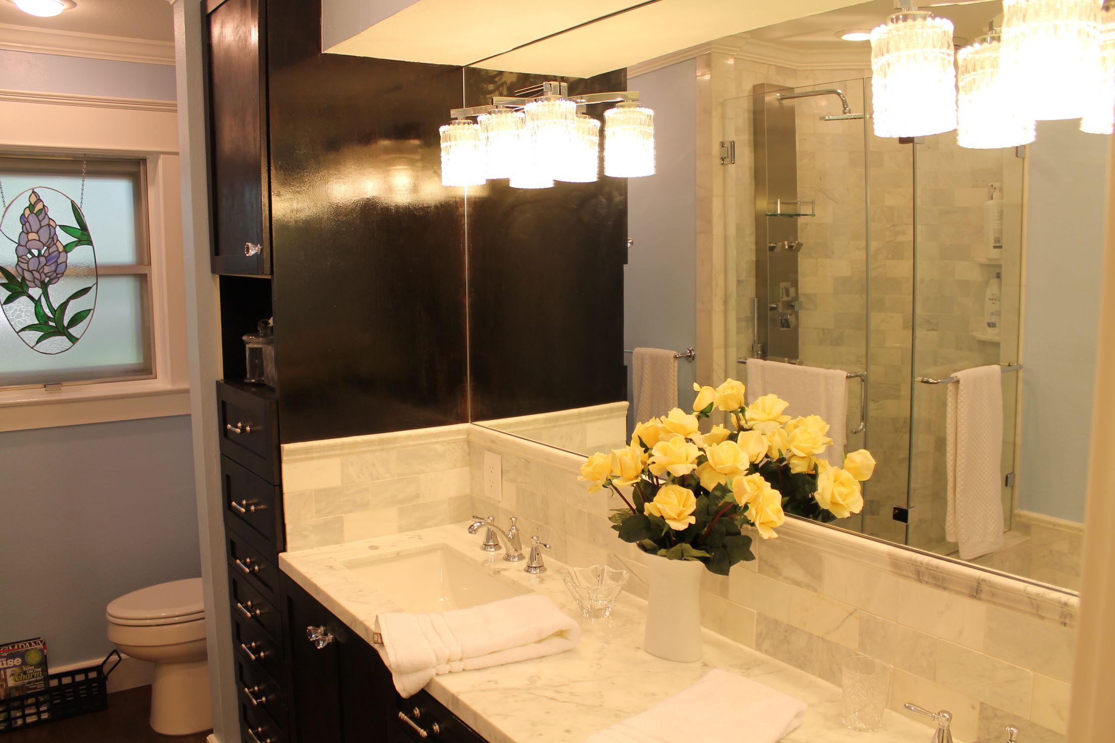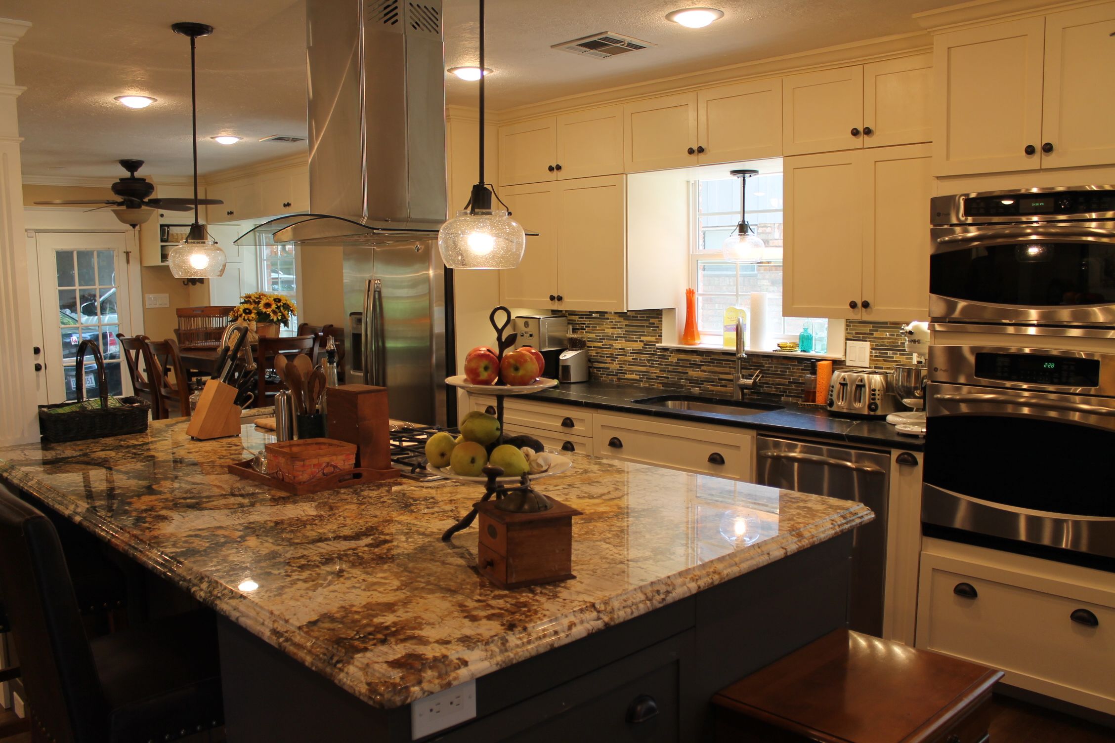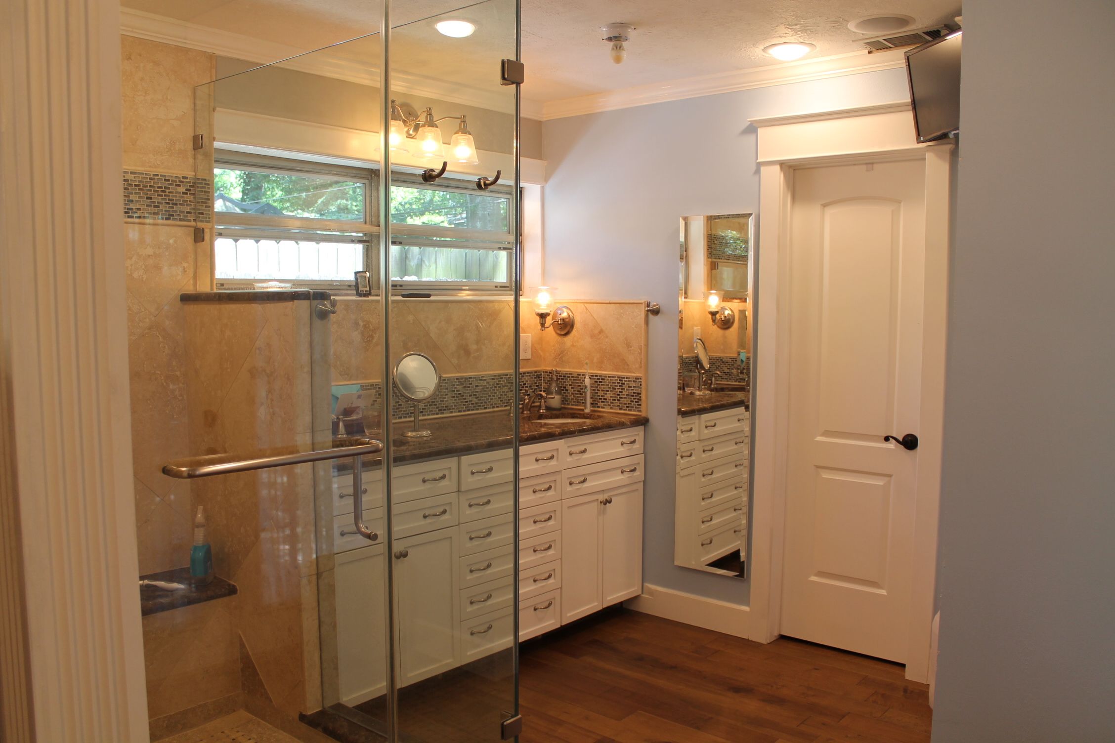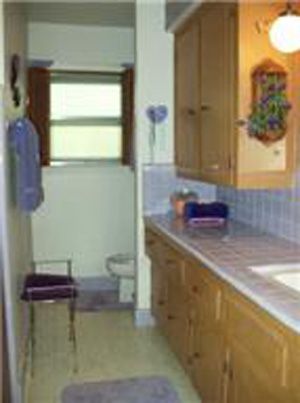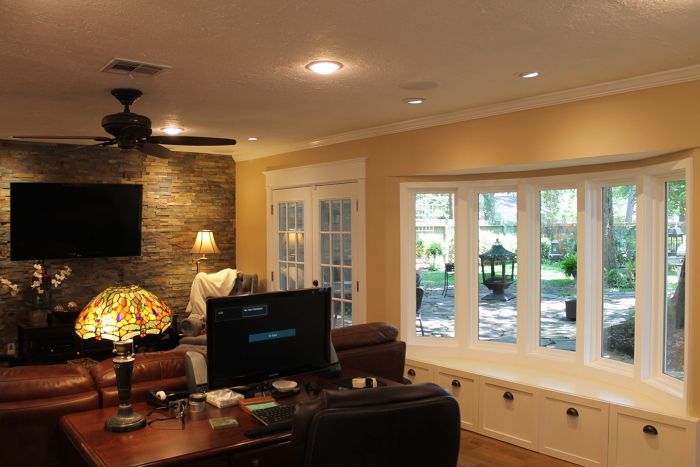
This 1961 ranch house had small den, living, dining, kitchen, breakfast rooms which did not meet our needs for a modern open living dining and entertaining space. It was necessary to remove six walls to join the chopped up spaces into an expansive area. Five load bearing walls were replaced with beams in the attic space above the ceiling inspired by an article in an old FH article.
The kitchen was completely gutted and replaced with a larger space containing an island with cooktop and prep sink opposite the kitchen sink, cabinets and remaining appliances as well as pull out pantry along the wall.
The outside wall of what had been the den and laundry was modified by removing a sliding glass door and back door, and adding a bow window inspired by a FH article with double French doors on both sides. The adjacent interior wall was enhanced by the addition of stacked stone. A skylight was added to the main living space.
The master bath was converted to a laundry room and it’s shower was flipped into the adjacent hall bath. The hall bath was completly gutted. A new tub and separate glass/marble shower were installed. Custom cabinets and double sink marble vanity replaced the old.
The previously added fourth bedroom was not useful as access was via the master bedroom. It was converted to the master ensuite bathroom. Underground plumbing was added to support the new glass/travertine double shower, double sink marble custom vanity and toilet room. Part of the old bedroom was converted to a walk-in master closet.
All cabinetry was built on-site by the owner using various methods gleaned from several articles in FH.
