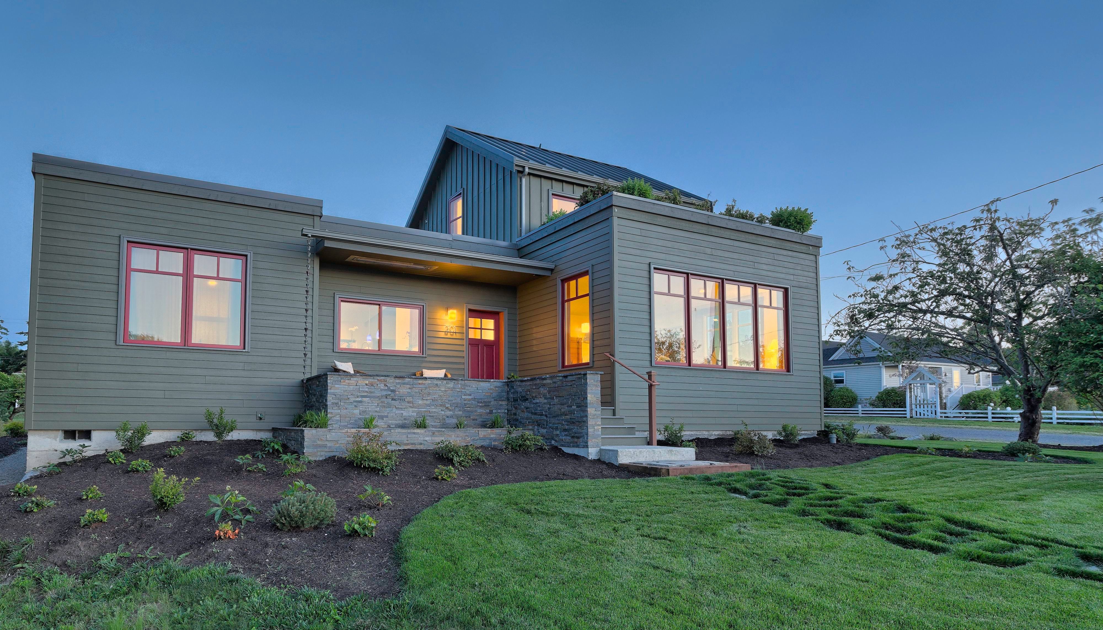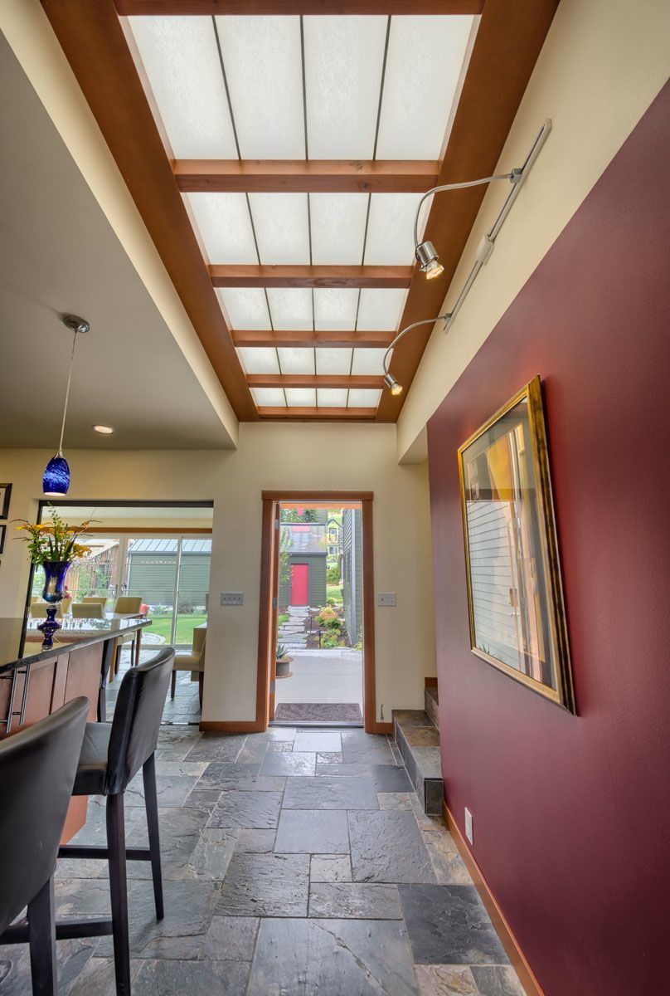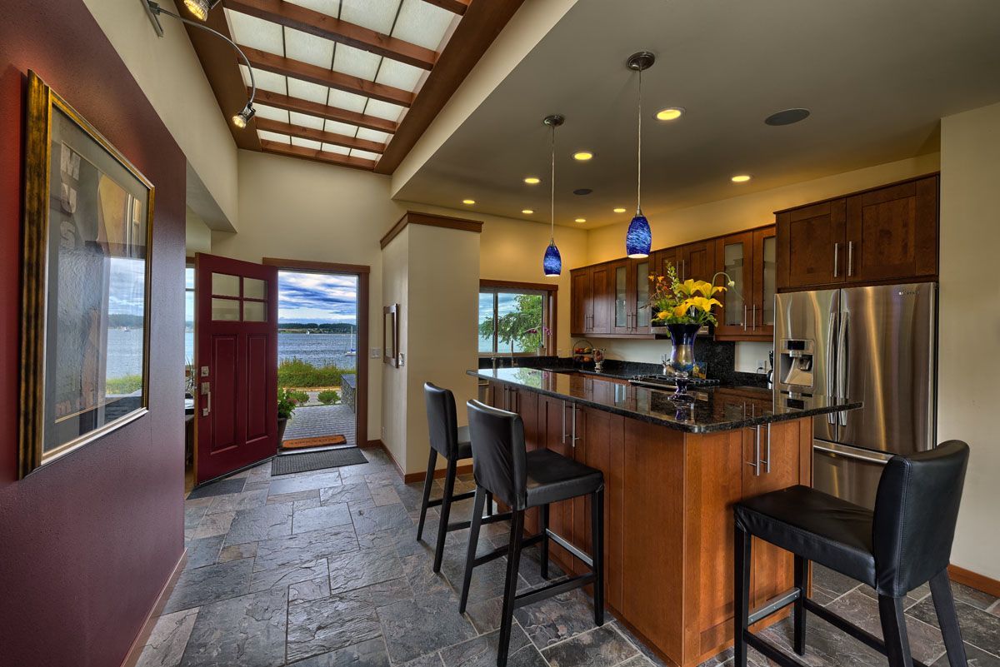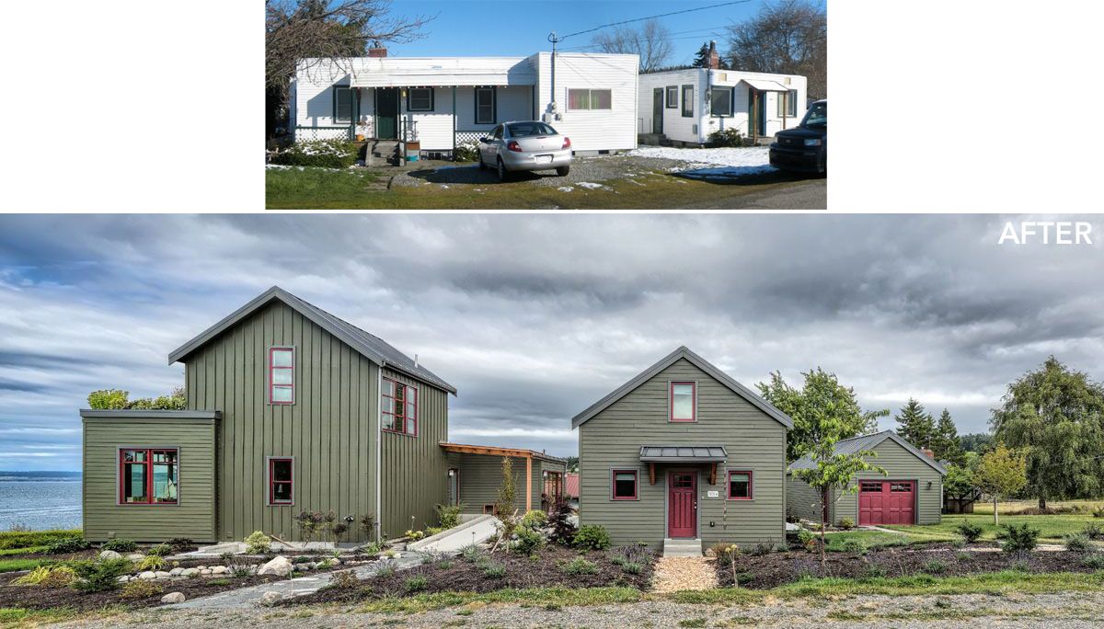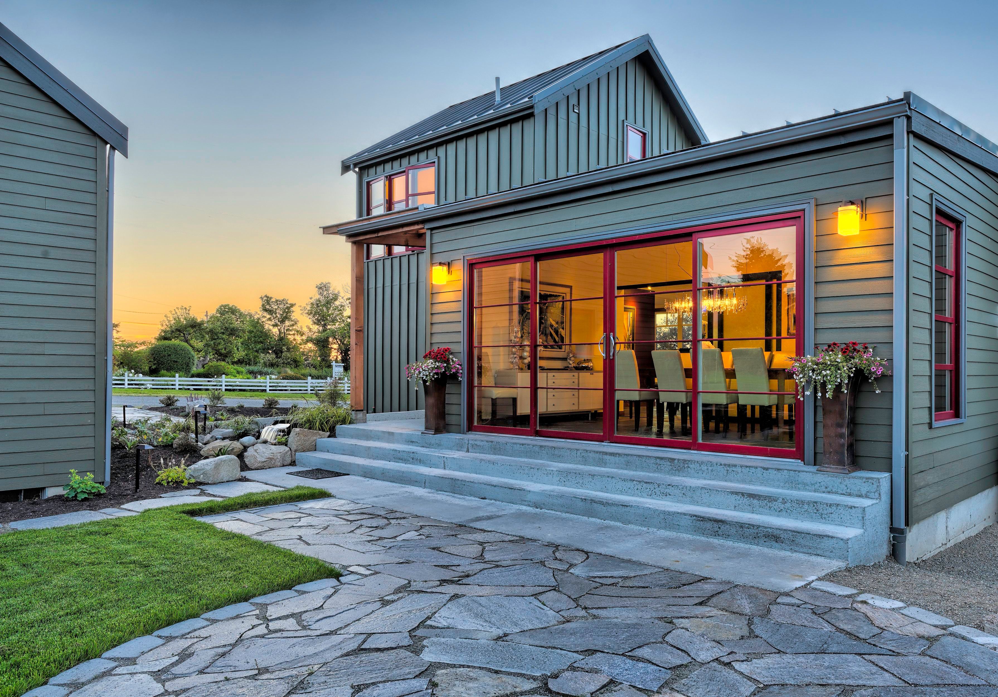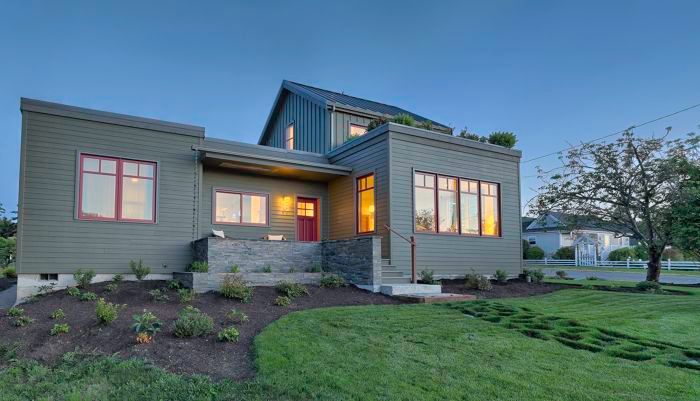
A historic town, an energy conscious client with modern sensibilities, and a crumbling collection of buildings in search of new life provided all of the right ingredients for a unique outcome.
Situated in the seaport town of Coupeville, the site lies within the Ebey’s Landing National Historic Reserve – a unit of the National Park Service dedicated to cultural and environmental stewardship. This project was one of the first approved under the newly revised guidelines and sought to embody many of the goals put forth within it.
The property is located a few blocks from the town center on the historic walking tour. The existing buildings, despite their age, were anything but historic. The house and cottage were flat-topped vinyl clad boxes that hadn’t seen maintenance in quite some time. After a thorough assessment, the only truly salvageable elements proved to be the basement and foundation system. The new buildings, therefore, occupy the old footprints to make full use of this resource.
The site has a wonderful view of Penn Cove and Mount Baker to the north and some of the best solar exposure in Western Washington to the south. In response, we clustered the buildings around a south-facing courtyard and used the structures to shield it from the wind. A passive solar sunspace stores heat. North facing windows are strategically located to maximize the view and minimize energy loss.
One of our primary goals was to create an energy neutral building. In order to achieve Net Zero, we combined a high performance envelope with extensive thermal mass for temperature regulation. Roofs were pitched for optimal solar gain and loaded with a 5KW photovoltaic array (cottage & garage). A ground source heat pump was shoe-horned onto the lot to provide spatial and water heating needs. Smart home thermostats, data tracking, heat recovery ventilation, and a number of other intelligent technologies were incorporated.
In the Pacific Northwest natural light is key. In order to daylight the center of a building (usually the darkest area) we tried a new and novel approach: We replaced a twenty-foot long section of the roof with a custom Kalwall skylight to softly light the interior. Due to the amazing properties of the aerogel panel, the thermal performance of the skylight proved to be almost as good as an insulated ceiling system.
Water is a precious resource. Despite the Northwest’s rainy image, Coupeville is actually quite dry with an annual rainfall of only about twenty-two inches a year. In response, we used metal roofs to preserve water quality and piped the gutters for water collection. A rain garden, living roof, and other low impact development strategies were also employed.
Design for ‘Aging in Place’ is an important principle that preserves quality of life and provides peace of mind. We promote this longer-term thinking wherever we can. In this case, a generous access ramp, accessible bathroom, and ground floor bedroom combine to allow the occupants to remain in their home as long as possible.
Adaptable design is a plus. The house and cottage together make for a resilient combination. In addition to increasing the urban density, it also allows for a wide range of functions such as: rental income, transitional housing, home for an aging parent, home office, live in nurse… That inherent flexibility relieves a lot of strain on the home and can help to prevent the need for a remodel or move when the owners go through a significant life change.
Cost was definitely a concern. Our client was a single father paying for the project with one income. Simple detailing, economical materials and rigorous budgeting worked. The completed house cost about the same amount per square foot as conventional homes built in the area.
In order to verify our sustainability goals, the building was certified through the Built-Green program and received a 5-star rating. While the owner opted not to pursue LEED accreditation, we used the system as a self-scoring tool – informally, the project scored at the platinum level.
At the end of a project, it is often amazing to see how much commitment and grace is required. This project, fortunately, had an equal measure of both. Many, many people extended their skill and good will to breathe life into it.
