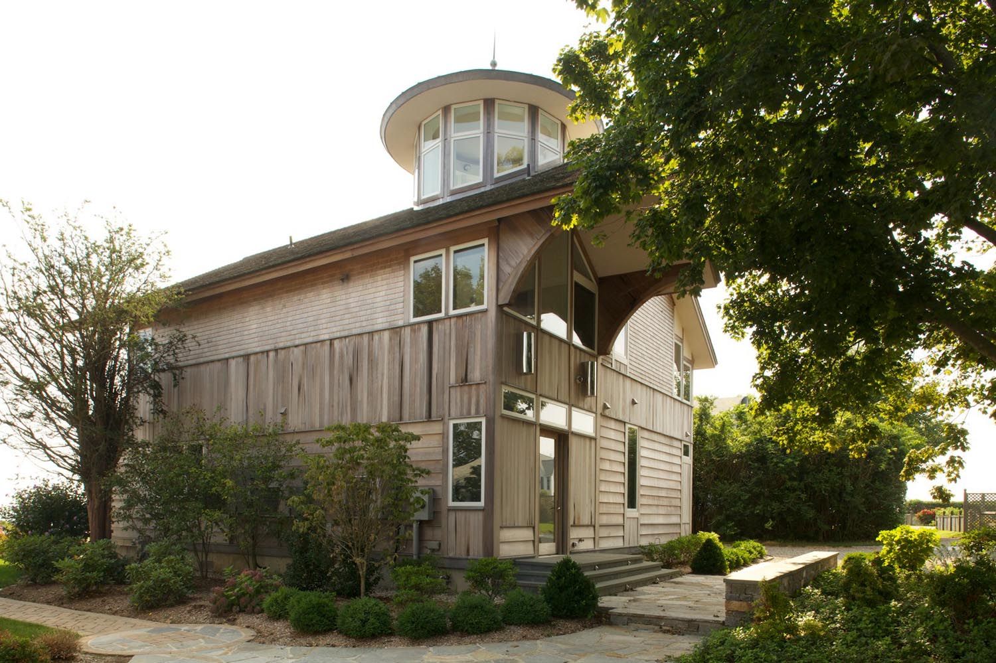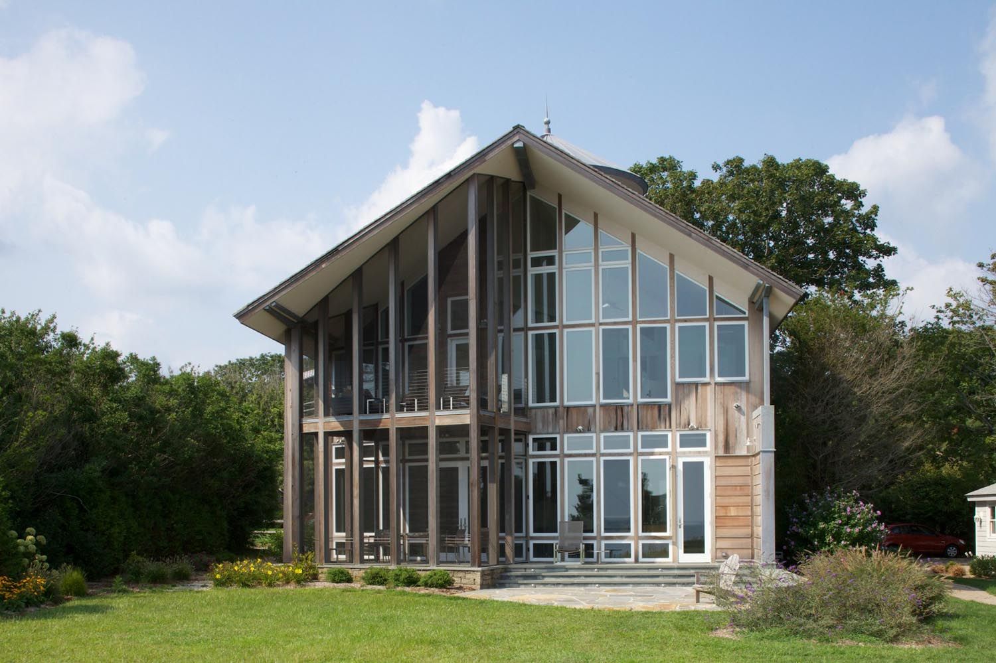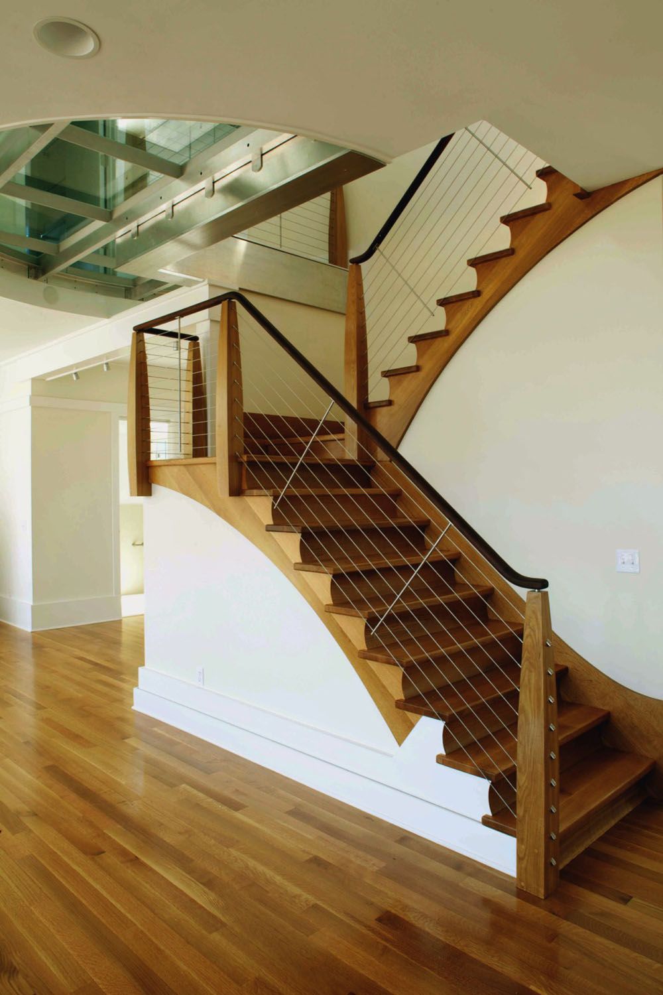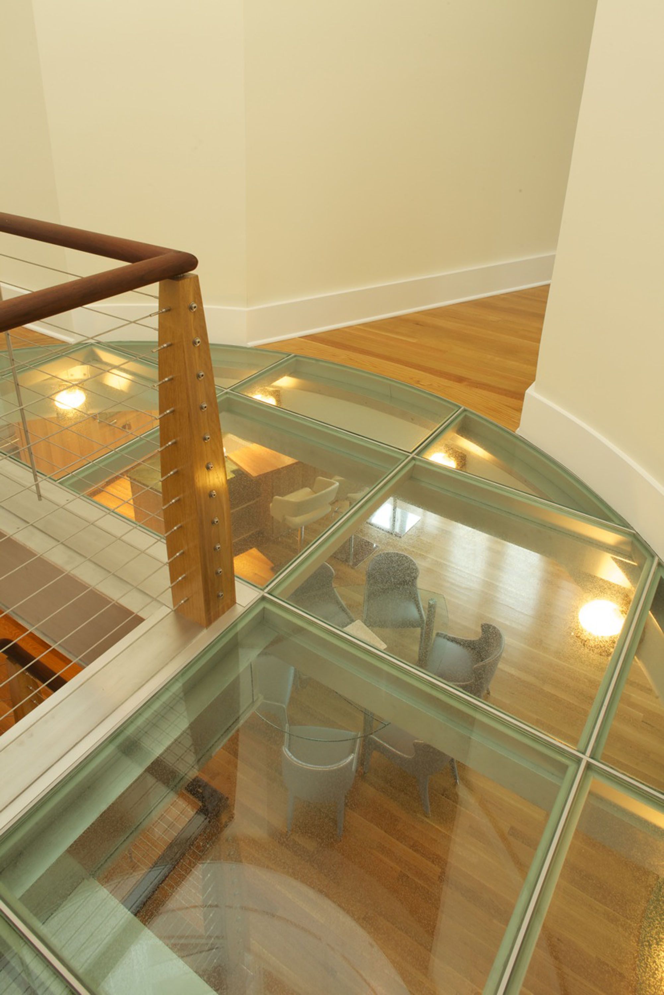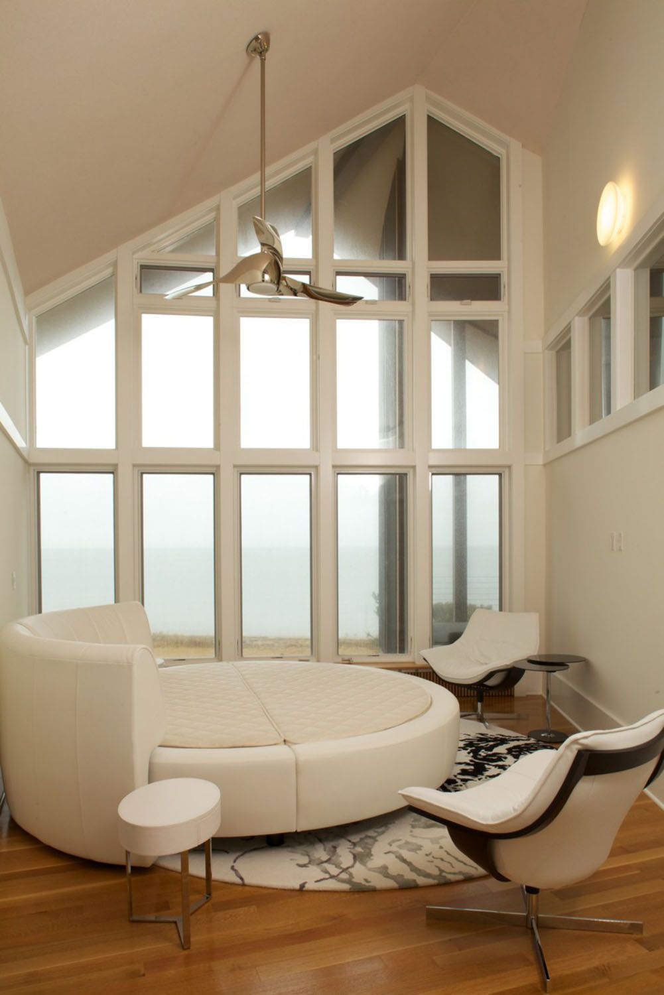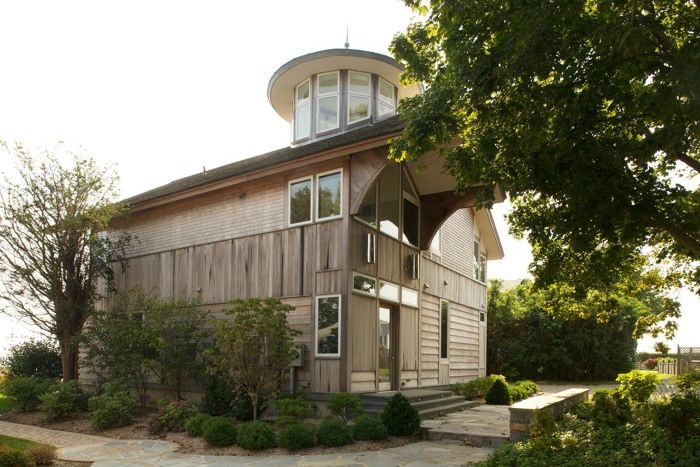
This is a coastal home, designed to defeat a narrow site’s limitations and staunchly stand against the ravages of a fully exposed salt-water facing condition in Madison, Connecticut.
Surrounding homes are typical New England “Colonial” or latter-day “Shingle” – they are nearby, so all but the water facing side of the home. It had to have strategic window placement. The home’s form is a simple, “traditional” gable whose soft centeredness is dynamically counterpointed by weaving, wrapping, patterning and lines of multiple species of natural wood. Its south end is dynamically opened up to grab views, mesh outside and inside spaces and create protection from wind, rain and sun.
The roof has similarly counterpointed dynamism – a conical cupola is wrought of metal, stucco and glass and provides a zesty point of nighttime light and a daytime focus of craft upon a blank wood shingle roofscape. The extraordinary projective overhang of the entry roof animates a static form at its land-facing side while the south roof asserts its planes above the recessive arcing window wall and applied porches and terrace. This arc-ing wall of glass fully reflects and embraces the coastal presence – linearly and experientially.
The guiding rhythm of this diminutive and simple form is interweaving craftsmanship that’s applied to every surface, system, built piece and space. In its scale, efficiency, detail and happy expressiveness this home defies the categorization that cheapens any design as “modern” or “traditional”.
This is a time-blind design, engineered to be visually constant over the ensuing decades despite a brutal environment and with extreme limitation of out-year costs.
The site’s temperate climate is subjected to full on FEMA AE 13 Zone design criteria. This 2,370 square foot, 3-bedroom, 3-bath house had its shape completely vetted by the need for variances to build anything on its pre-existing non-conforming site.
The design is focused on creating sweeping views without summer solar gain or absurd winter loss. Its high-wear area materials are largely untreated and solid. The interiors allow day-lighting to flood throughout using transoms, glazed flooring and the top-lighting cupola without a hint of glare. The interior also allows for constant airflow through strategically placed operable windows including those in the cupola to minimize the treating of air in the summer. Winter sun is allowed in under the extreme southerly windows to minimize winter treated air as well – with integrated sunshades to prevent glare.
This is a second home, so its open-ended schedule gave the luxury of time to consider every aspect of fit, expression, value and art in its design, detailing and during construction. This process lead to a clarity of venues of for expression and accommodation, drama and detail, personal preferences and environmental mesh that a tighter time table often precludes.
Although the budget was ever-present in every decision, money was spent to prevent ongoing costs of maintenance and treating air – and to create the sheer delight of personal expression that homes can uniquely embrace.
The small size, simple use and clear siting imperatives allowed for guileless expression of craft and context in every area of design:
SHAPE A dead simple box inherently centered, yet shifted to view with a single arc-ing gesture of a south/water facing glass wall, nestled within massive overhangs to mirror the coast – its arc layered with a double-decked porch.
HVAC Careful zoning and return locations make a fine-tuned variable-speed HVAC system maximally efficient.
SKIN The simple shape is wrapped in a tapestry of salvaged and plantation-grown solid wood products including reclaimed redwood, red cedar and Alaskan yellow cedar all left to age naturally, stucco appointments and soffits as well as lead-coated copper roofing and flashing to keep coastal weather at bay, all materials specified to minimize maintenance. The double-decker porch uses exposed sandblasted stainless steel supported 100 year old 3″x12″ radial Pau Lope planks salvaged from the Coney Island walkway.
CONTEXT The simple shape is registered tightly to the context of the coastal buildings that surround it, limiting window exposure except at the southerly view side which becomes a double-height arcing glass wall that directly enfronts and focuses the view to the coastline. An existing maple was carefully preserved, and a neighbor’s site lines were fully respected in the micromanagement of the simple form’s siting. City water made septic system design easier on this tight site.
SURFACE Interior surfaces use generic materials in creative ways, including multiple layers and thicknesses of painted flatstock wood trim, stucco, stone, metal, glass, locally-sourced white oak flooring and cabinetry. Strategic use of glass flooring allows for cupola-driven backlighting to permeate the home’s interior.
Interior lighting is minimized, emphasizing sconces versus recessed. Solid stone tile and solid white oak floors complement a lightly off white walls, super-bright high gloss white trim and, on the second floor stucco ceilings that mesh with the eaves that fully extend the ceiling out to the view.
SPACE The open first floor has its potentially glarey and sunbaking south glazing cast in shade by an extended gabled roof projection. Interior glare and air conditioning needs were minimized by having the interior’s backside lit and vented by a three-story vertical “flue”/cupola that integrates with the HVAC system to maximize efficiency.
CONNECTION The full glass view wall has the double-decked porches and stone patio extensions provide layers of connection to the compelling water views with full variability of shaded and protected to fully exposed outdoor living, while giving all social space and 2/3rds of the sleeping floor direct water connection. A peek-a-boo view of a neighboring salt marsh is given to the second floor office space tucked into a corner.
CRAFT The expression of craft is at the heart of the home – light, line, plane, material and space are woven and defined with elements detailed to celebrate the human touch. Stainless steel railings inside and out have extreme durability but are integrated with hand hewn stays and supports to mesh tech and craft. Cabinet pulls cost $12 each, made of rolled stainless steel. Trim is in 6 thickness of painted poplar.
STRUCTURE Extreme care was taken to integrate a tight steel frame that enables an open first floor and provide stiffness against high velocity winds within the confines of the building envelope – including the complete integration into the south facing arching window wall.
COST The house was built for under $500 per square foot.
