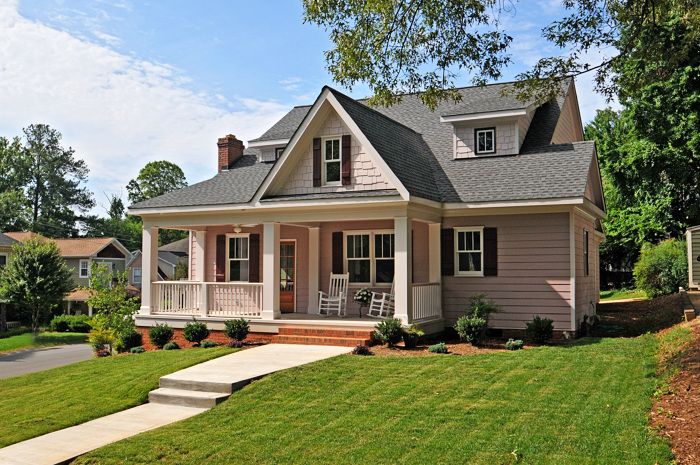
The Magnolia House
Built in 1946, the Magnolia House had undergone a couple patchwork additions over the years. At just over 1600 sq ft, it was left with a broken-up floor plan, unusable spaces, small outdated bathrooms, and a tiny isolated 1970’s style kitchen. Because of its location in one of Charlotte, NC’s original streetcar neighborhoods, the challenge was to bring this quaint, but outdated bungalow up to par with its renovated neighbors without sacrificing functionality and the loss of its southern charm. The approach to this house was to utilize, enhance, and build upon its solid foundation and core features, while adding over 1100 sq ft of additional living space. The intent was for this house to be a home that accommodates all the modern needs of a growing family.
The first challenge was to open up and create a better flow for the current main floor. The first step was the addition of piers for support of the new second floor. The second step was the removal and replacement of interior walls. This allowed the kitchen to be opened to the main rooms. An exterior wall was modified to allow the kitchen to be expanded onto an area that had formally been a small porch, thus doubling its size. The 1950’s add-on bedroom was opened up to create a breakfast/computer area and a half bathroom was added. In the back of the house, in the 1980’s add-on family room, doors were relocated, walls modified, and a laundry room, mudroom and back porch were added. On the side of the house, the two original bedrooms and small bath were combined into one master suite. The second hall bathroom, non-functioning chimney and old water heater were removed to allow for a hallway and the addition of the staircase leading to the new second floor. In all of this first floor renovation, the original 2″ hardwood floors were carefully preserved and then restored to their former beauty. New hardwoods for the kitchen and where the piers were added had to be carefully blended in to create a harmonious flow.
The second challenge was to blend the second floor addition into the existing floor plan without it looking like an addition. First, the ceilings on the first floor were raised 14″ before building the second floor, thus giving the main floor a more spacious, airy feel while helping with the overall outside look. Careful consideration was given to where the existing gable and windows were and where the new ones could be added to create a pleasing balance while providing ample light. In keeping with the bungalow theme, the porch was doubled in size taking advantage of the crosswinds and neighborhood views. The addition of the second floor created over 1120 sq ft of additional living space. With the master bedroom on the main floor, there was plenty of space left for the staircase to open up into a bonus room. A hallway bath room, three bedrooms, and a jack-n-jill bathroom were also added. Each bedroom was given at least two windows and a walk-in closet. Walk in access from one of the closets to additional attic space was even provided.
The final challenge was to finish this gem with all the modern finishes without exceeding a design budget. Energy efficient windows, new plumbing, new electrical, HVAC, custom crown molding, custom cabinetry, granite countertops, subway and stone tiling, recessed lighting, stainless steel appliances, and of course Hardie plank siding were installed. Now the Magnolia House project is ready to be enjoyed by its owners for years to come.
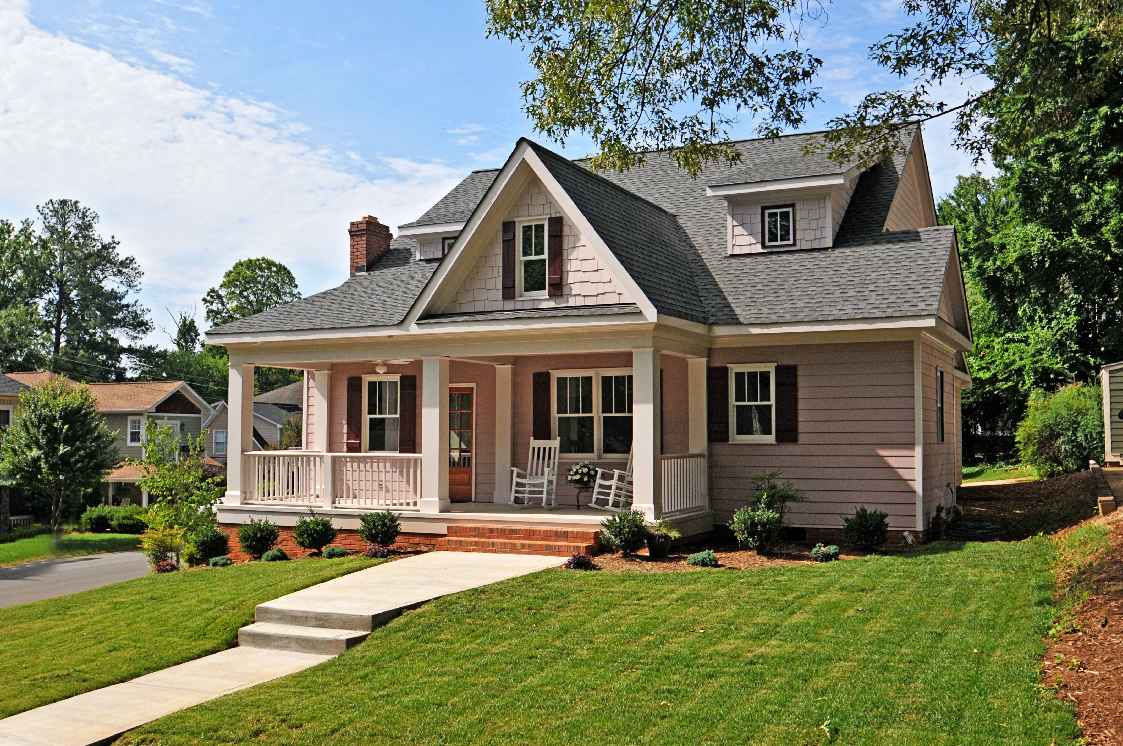
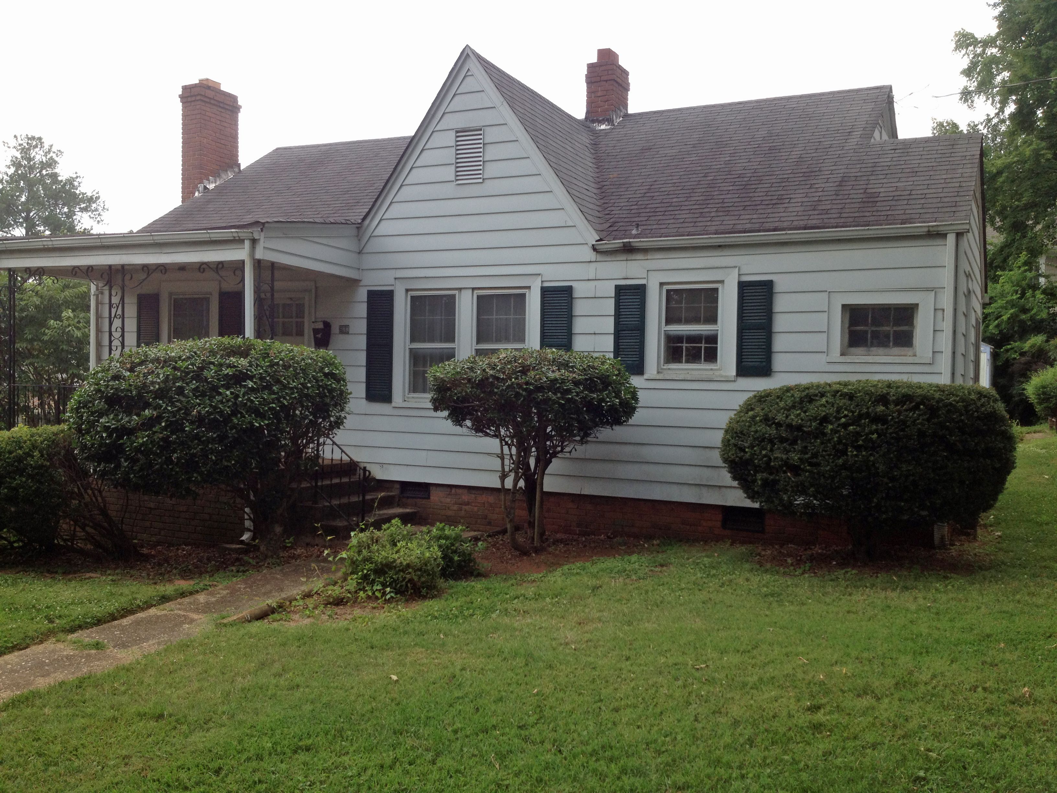
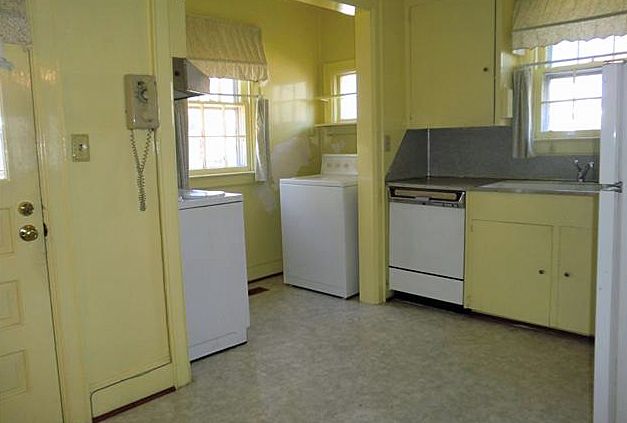
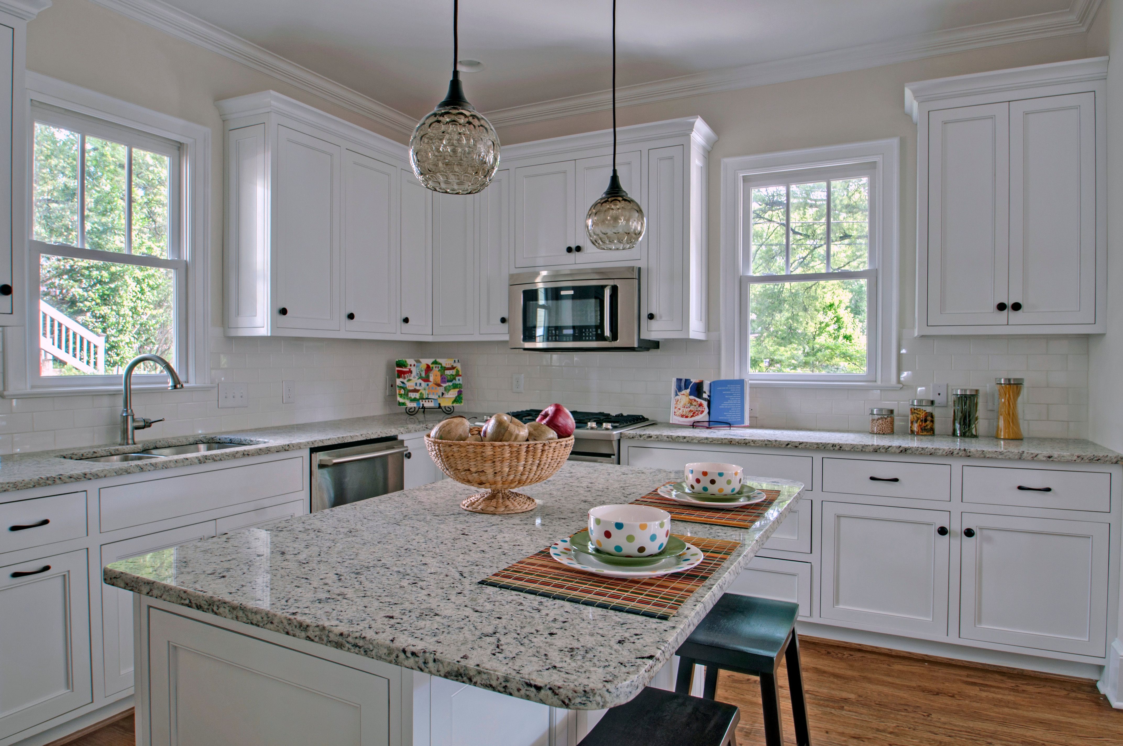
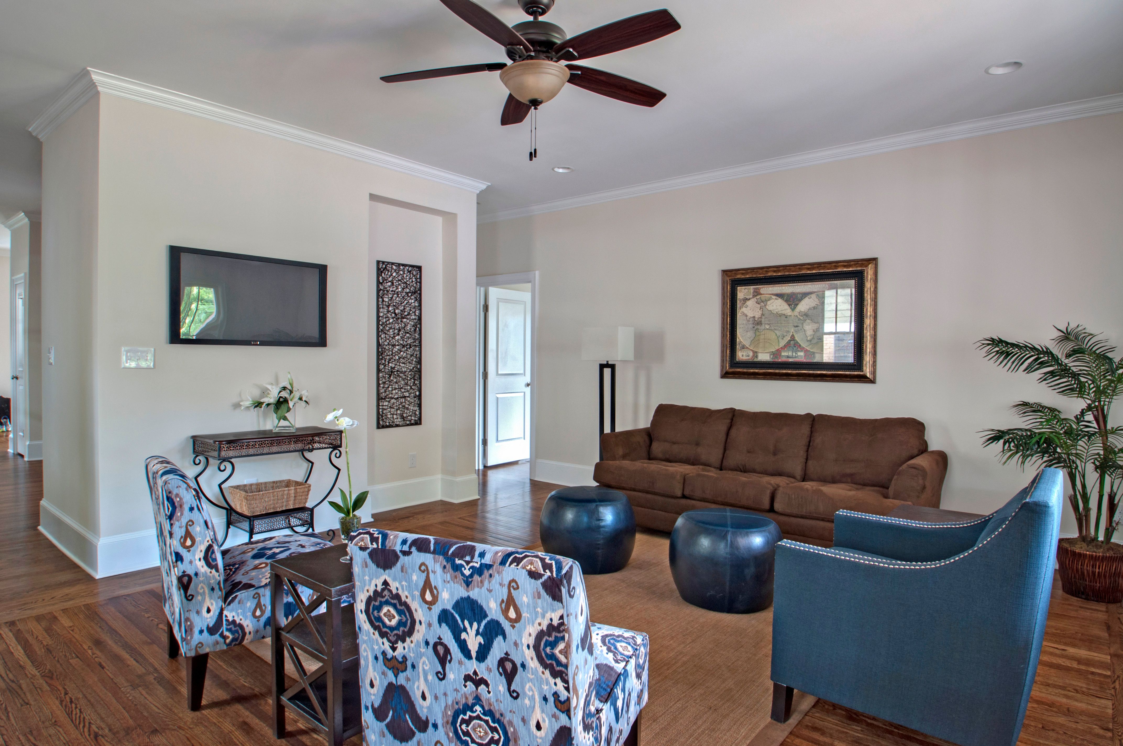










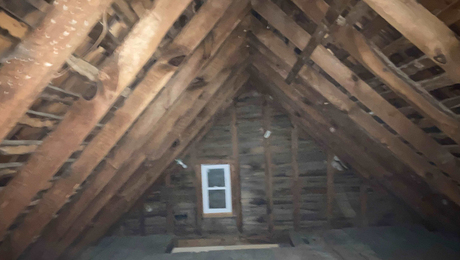











View Comments
Excellent use of existing space plus smart additions to add footage without sacrificing charm. I like the oversized base molding - nice touch.