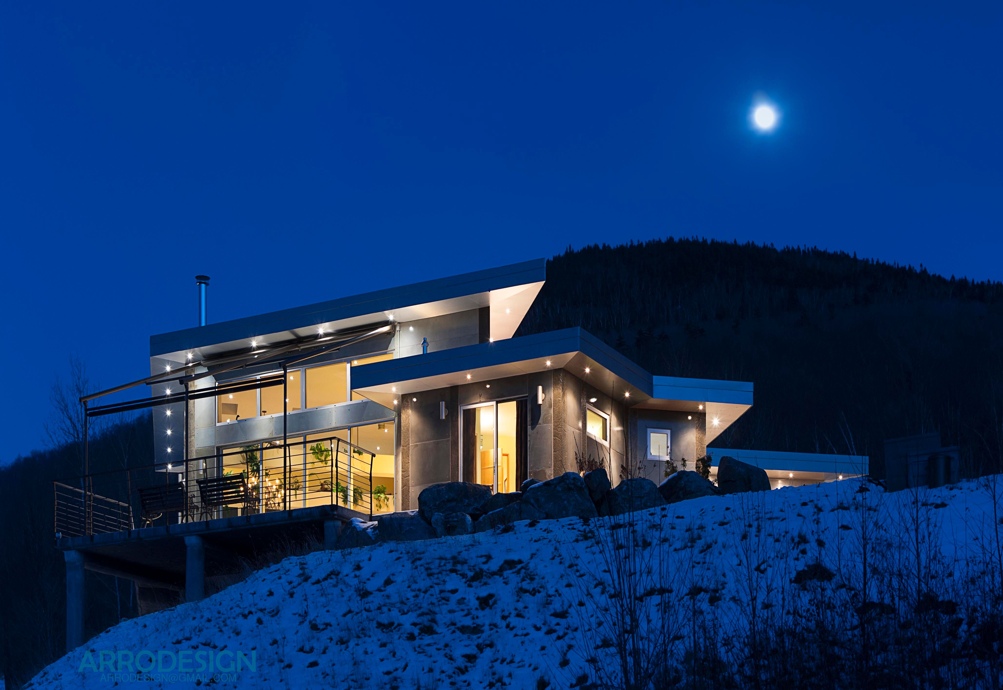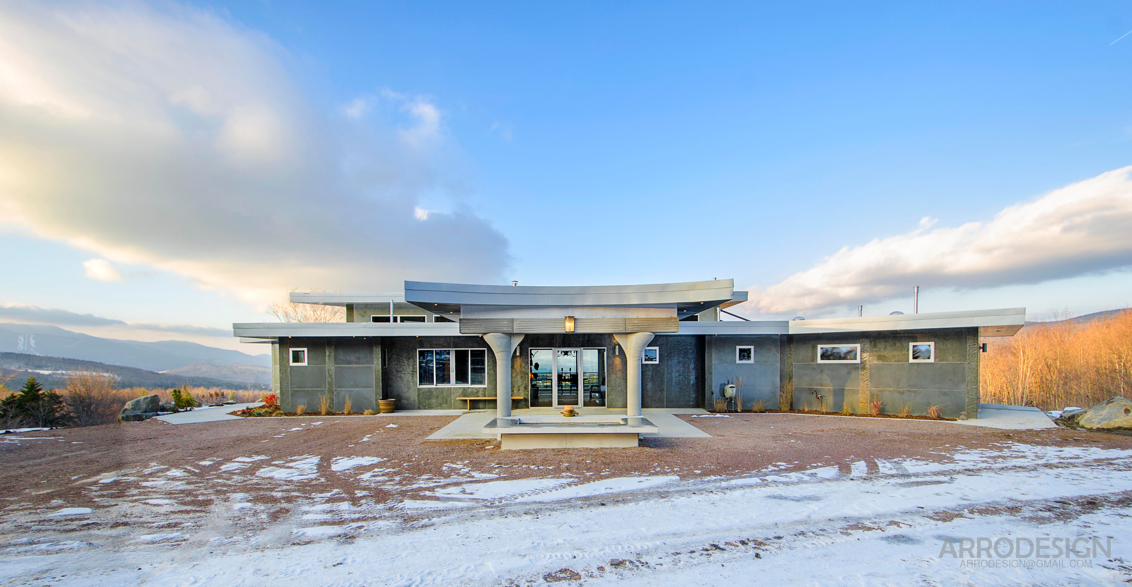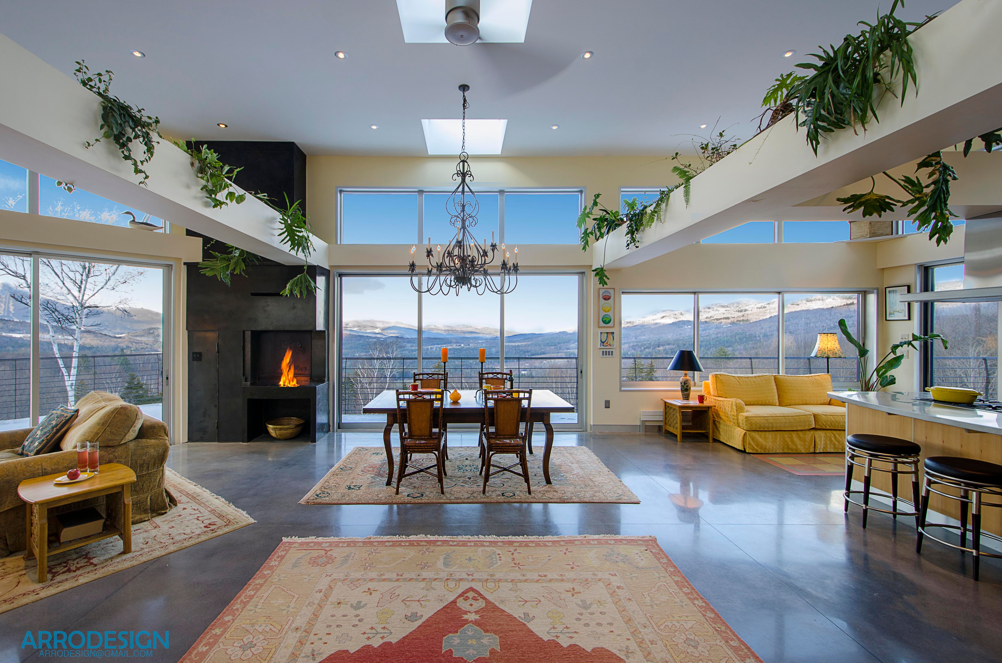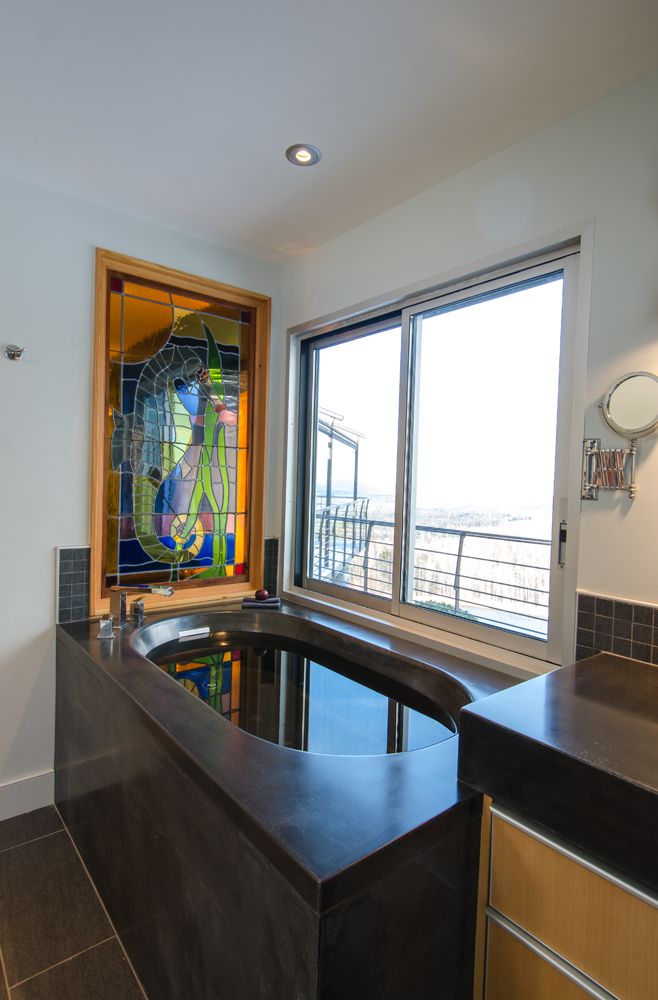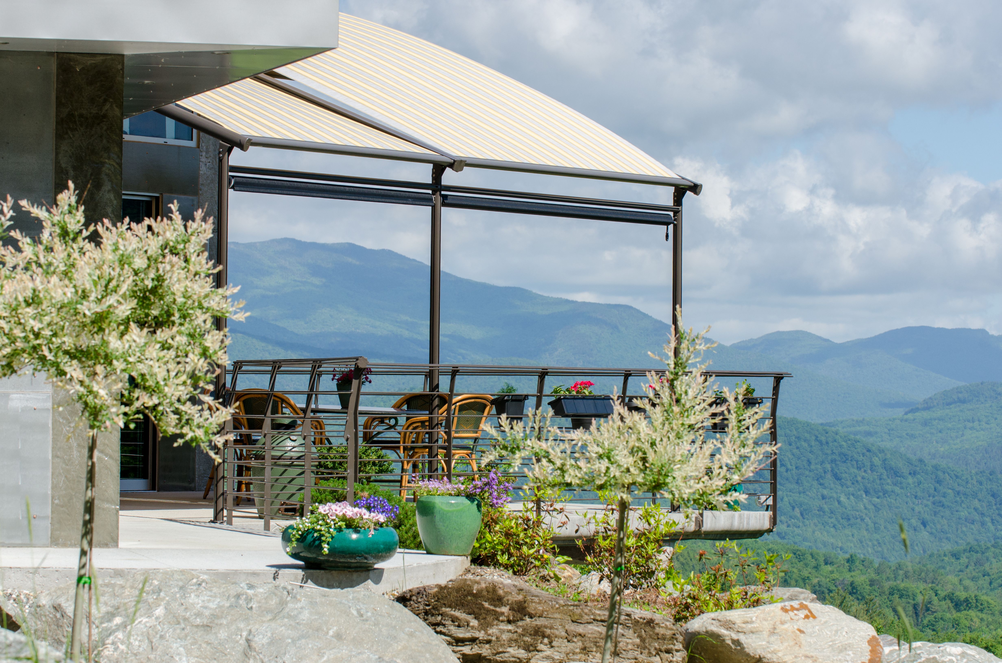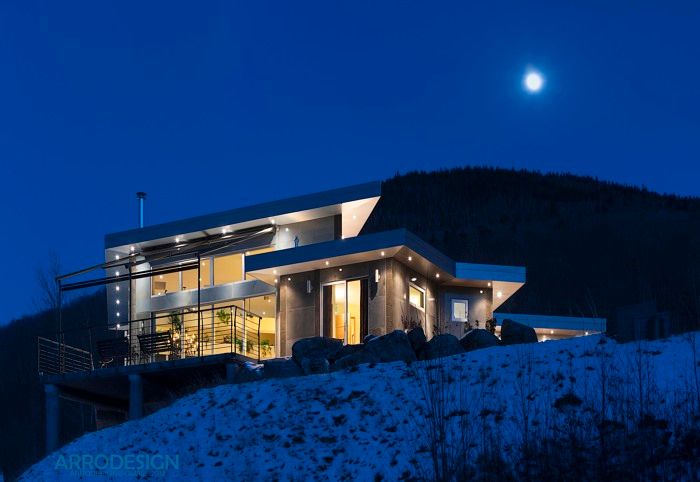
ArroDesign was approached by a couple who has lived on Prickley Mountain in Warren Vermont to construct a new residence on a piece of property near the house that they had built and lived in since the early 1970’s. They wanted a smaller, efficient home that was easy to maintain and simple to access.
Sandy Lawton was asked to help incorporate their ideas into a modern residence on the steep, ledge site in central Vermont with incredible views to the North with incredible views to the North and the famous peaks of Mt Mansfield and Camel’s Hump. The principle design priority was to incorporate the views and to integrate the exterior with the main rooms in the house. High clerestory windows bring in light from the south, and extend the views to the north, east and west. Elevated terraces and walkways connect a porte cochere on the south elevation with the other elevations at the main floor level. The north walkway is cantilevered and supported by large fabric formed yardarms integrated into the concrete foundation and creates a wonderful elevated ground plane perched over the steep slope with views and access to the pond in the lower field. Large sliding aluminum doors open the house up to the beautiful views and pleasant summer weather in Vermont.
For the last several years ArroDesign has been working on casting techniques using fabric forming to address complex site conditions. They have expanded their knowledge and use of decorative concrete to develop integrated construction systems that are site built. The house was designed as a wood frame structure with a flat roof and wide overhangs. Fabric was used to construct the complex footings. In order to save time the house was framed before the foundation was constructed. The framed walls in the basement were sheathed with polyiso insulation. Fabric was wrapped around the basement frame and attached with timber lock screws and the 8″ foundation was cast after the building had been framed. After casting, the fabric was pulled down and used to cover the footing drain. The owners were involved in much of the design development and many of the decisions were made based on the progress of the house. Site fabrication of the concrete, metal and wood details allowed the owner to have daily involvement in the development of these details.
