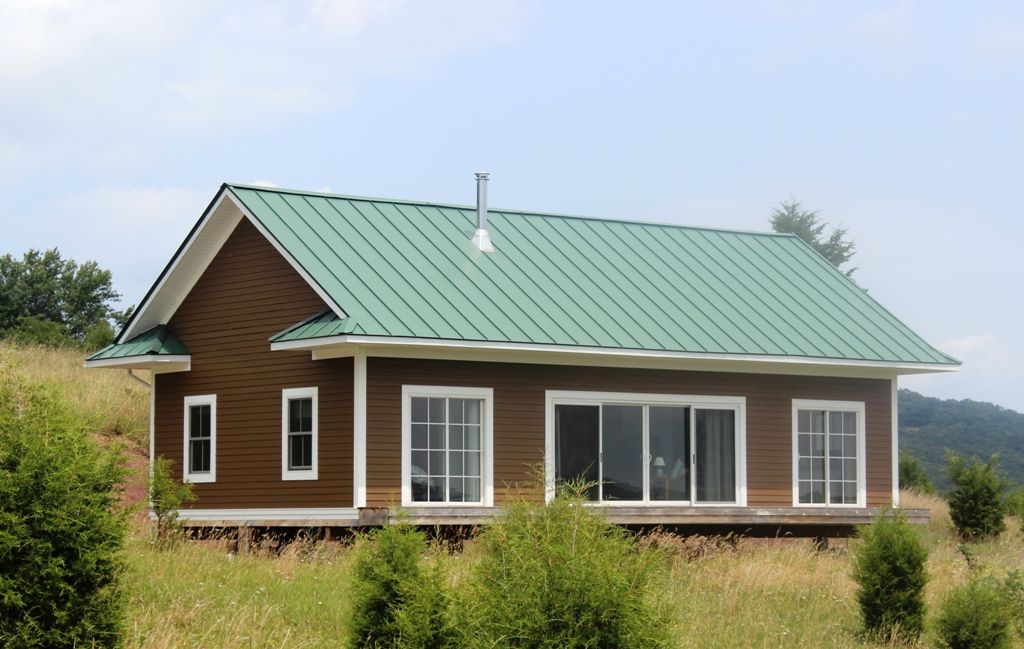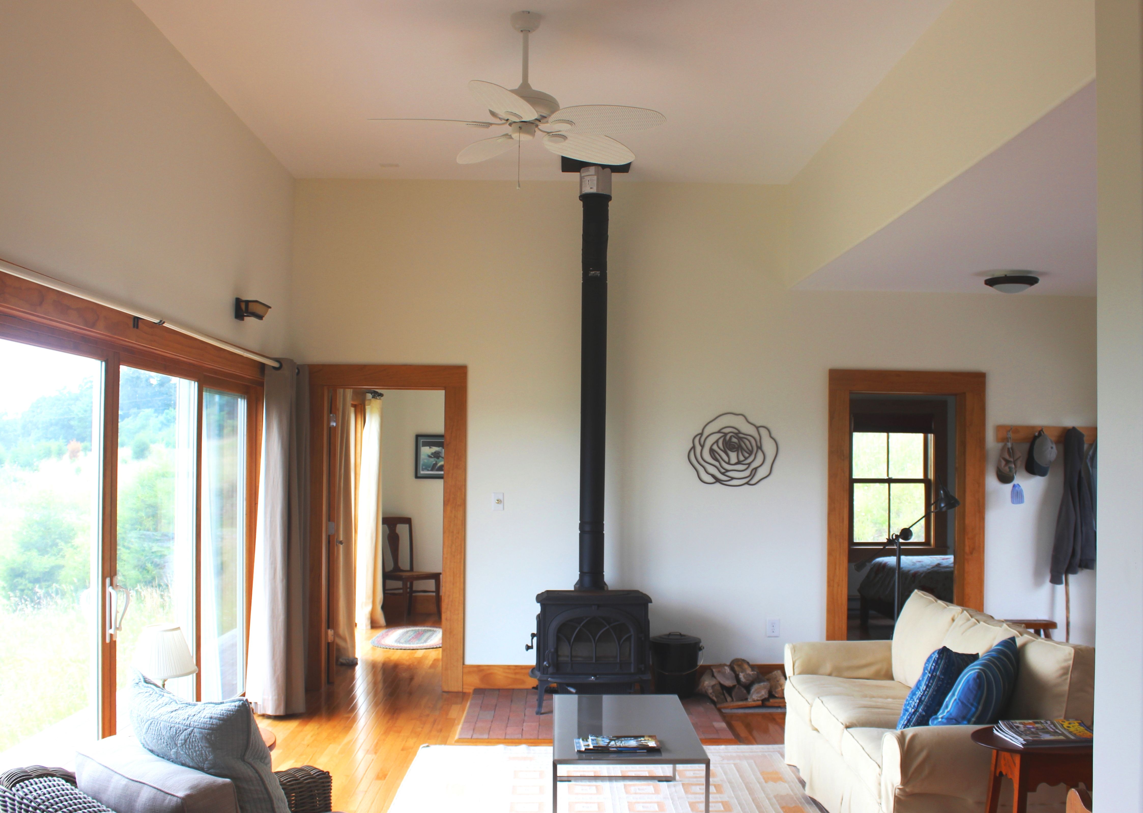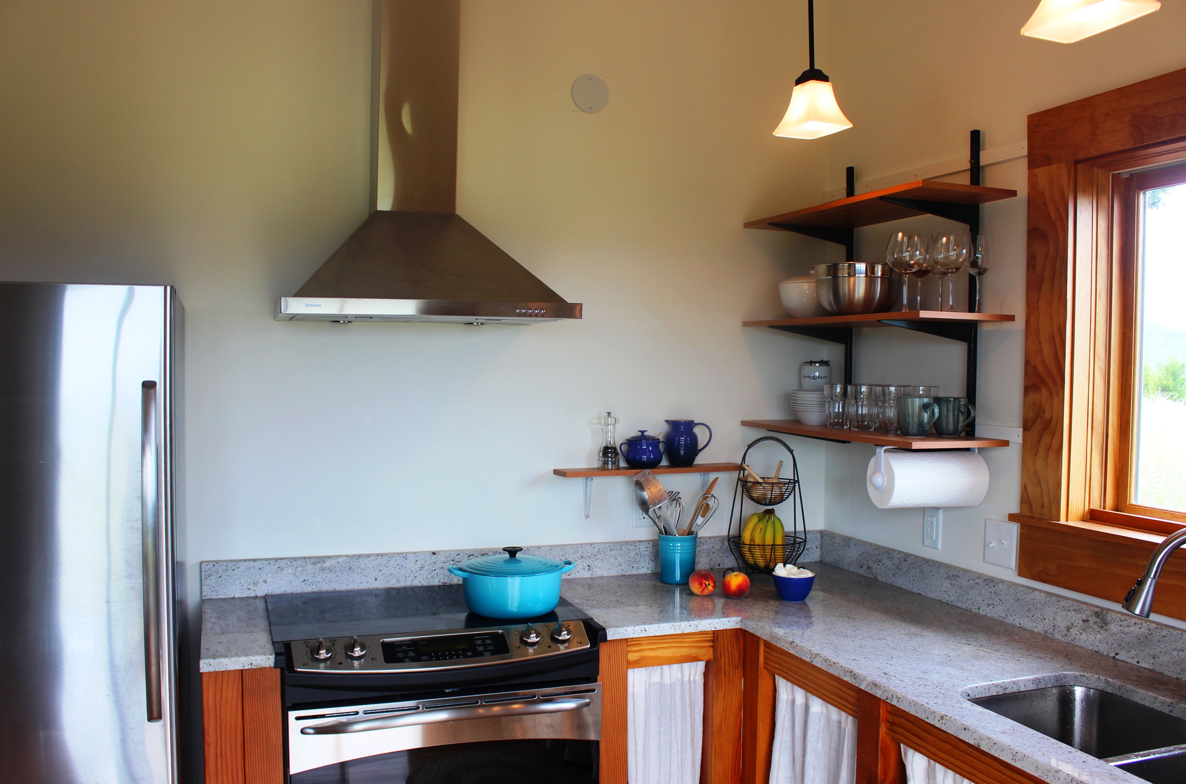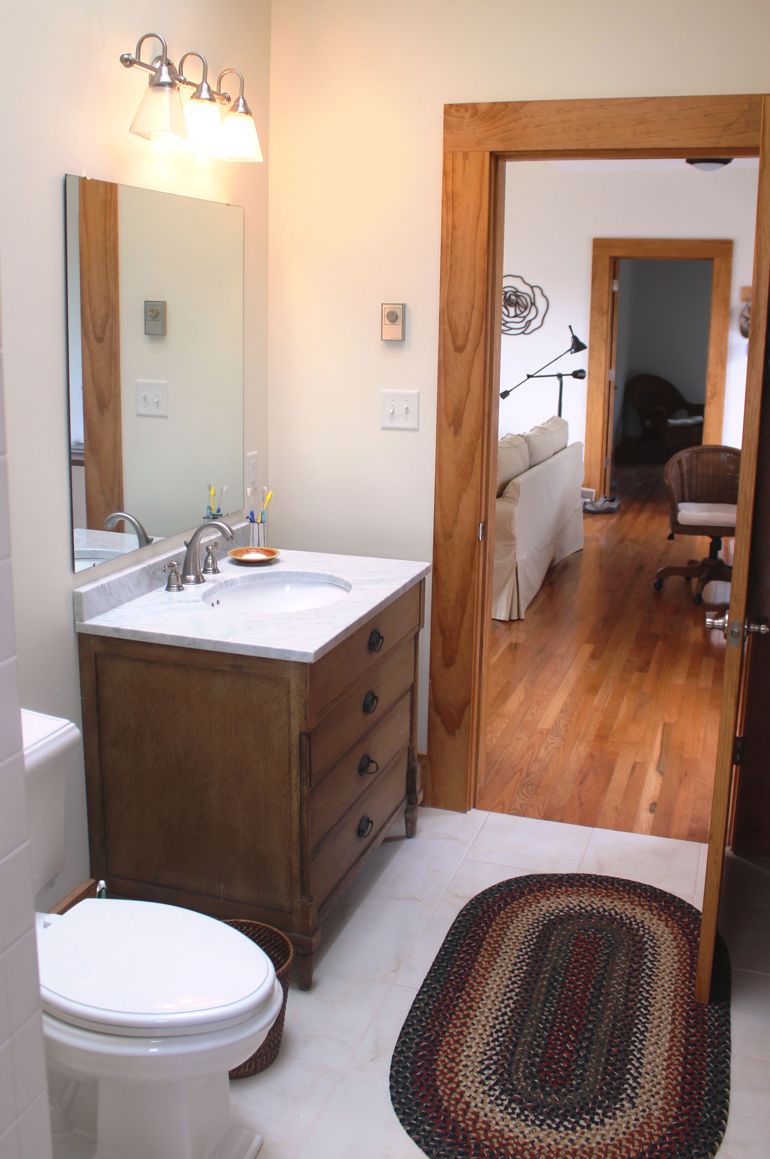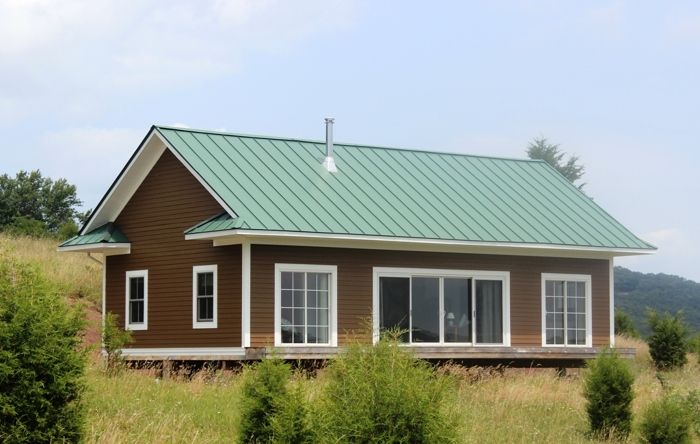
Gerald Forsburg Associates was requested to design a modest retreat for a couple who had a mountainside meadow lot with amazing mountain views. The program was quite basic: simple, efficient, affordable, easily maintained and well constructed.
“The first time I walked the lot, I remarked that with every step I took, I smelled the aroma of wild oregano,” explains Gerald Forsburg, principal designer. “The owners wanted to touch the land as little as possible, which prompted a rather unconventional pier foundation on the mountainside of West Virginia.”
With a penchant for classical, traditional and vernacular design, Forsburg used classical proportions to execute a rather contemporary box. One inspiration for the design was an Otto Wagner Villa near Vienna, though the final design was severly minimized.
The house was sited to minimize solar gain and permit cross breezes in the summer, while protecting the home from severe winters. Large sliding doors permit views of the mountains, aid in the cross ventilation and lend a feeling of being outside. Overhangs were designed using classical proportions and for solar shading. The homeowners did not even install air conditioning, stating that the house is constantly comfortable even at the height of summer.
The Greek returns on the gable ends are the only readily noticable classical reference.
