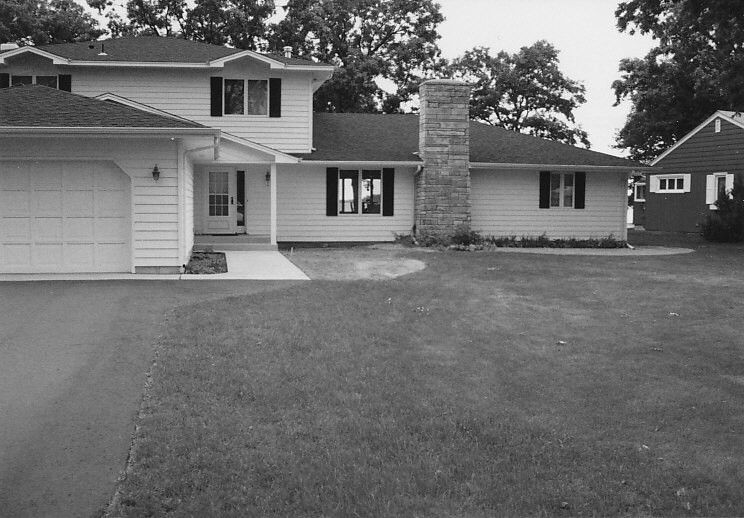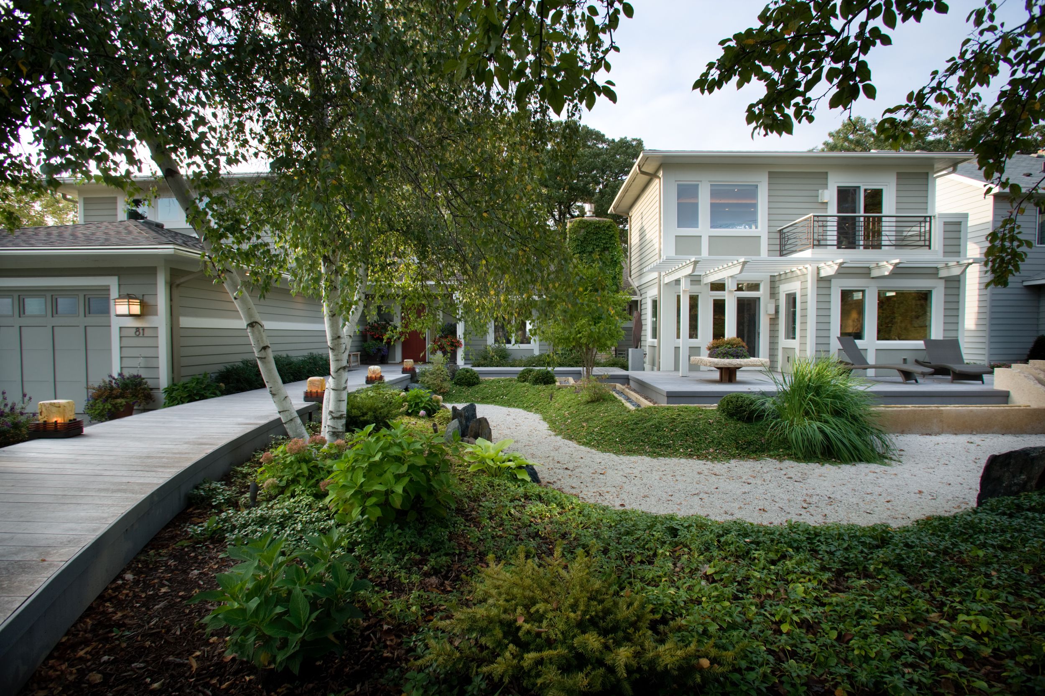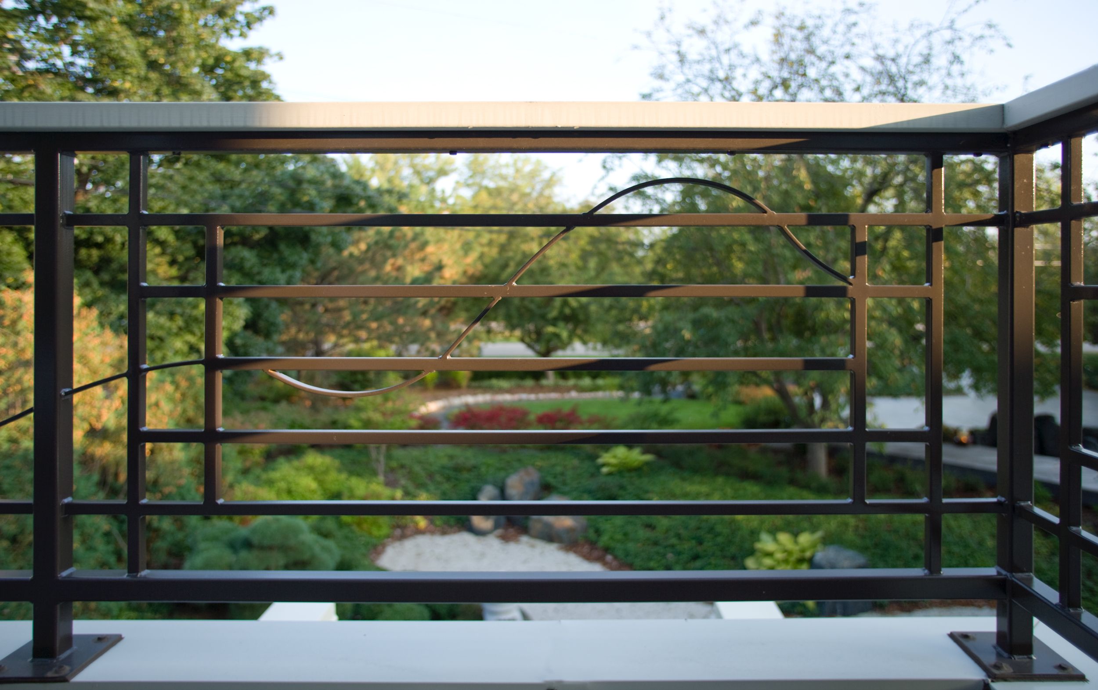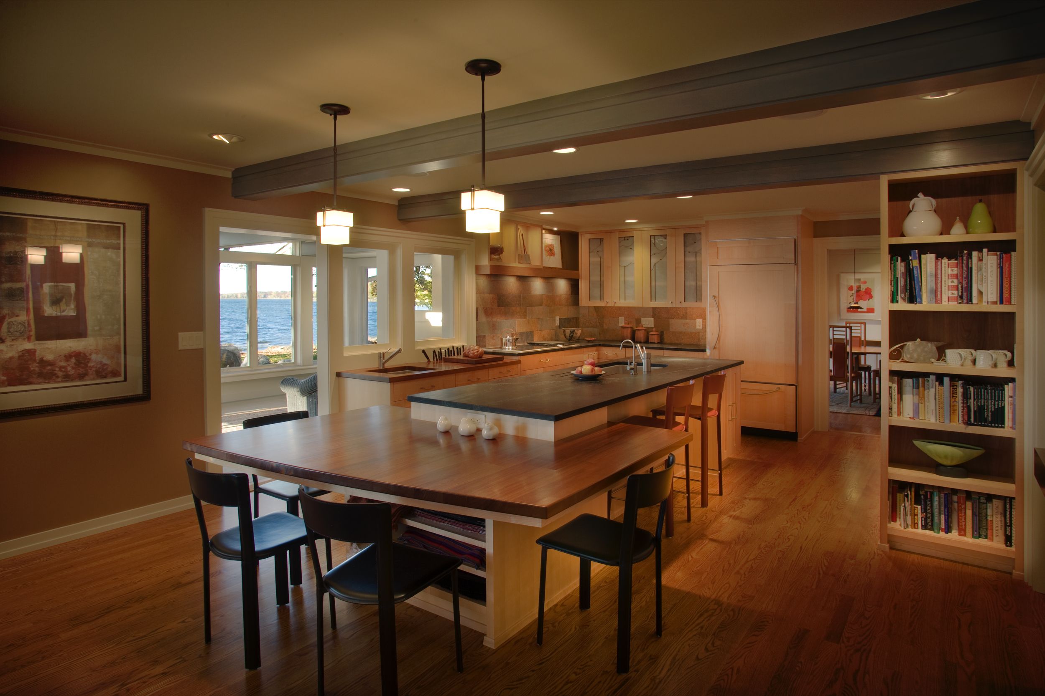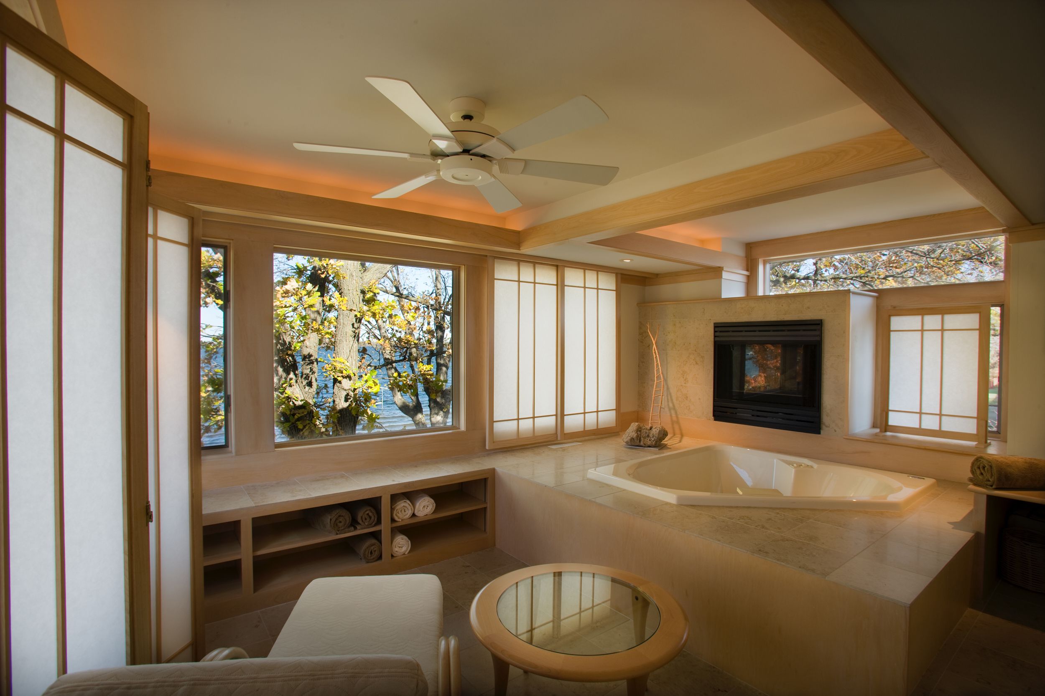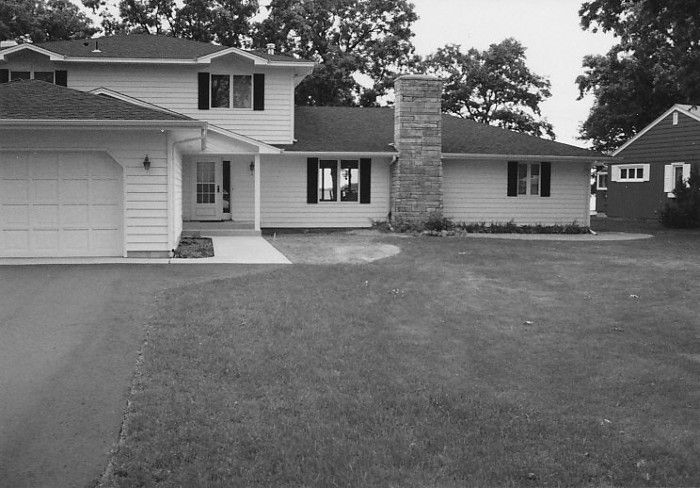
Situated on the shores of White Bear Lake in Mahtomedi, Minnesota, this project fulfills the Minnesota dream of lake living while also integrating many different aspects of the owner’s lives. The owners envisioned a design linked to this particular place – a connection through landscape, climate, and local craftsmanship – but also the culture of Asia from their years of working and living in that region of the world.
In a unique process, we embarked on a four phase design over seventeen years. Our design challenge was to transform the house into a harmonious whole without disrupting previous work. This was accomplished with open, interconnected spaces that share millwork design cues yet the spaces remain individually defined. Also, the design of each phase was informed by the owner’s changing life and experiences. If needed in the future, the layout allows the owner to live exclusively on the main floor, with caregivers residing above.
The four phases address the following:
• Sunroom & Tub Room addition
• Living & Dining remodel
• Studio & Study addition, remodel first floor private spaces, exterior remodeling
• Owner’s Suite addition, remodel first floor public and second floor private spaces,
exterior remodeling and landscaping
