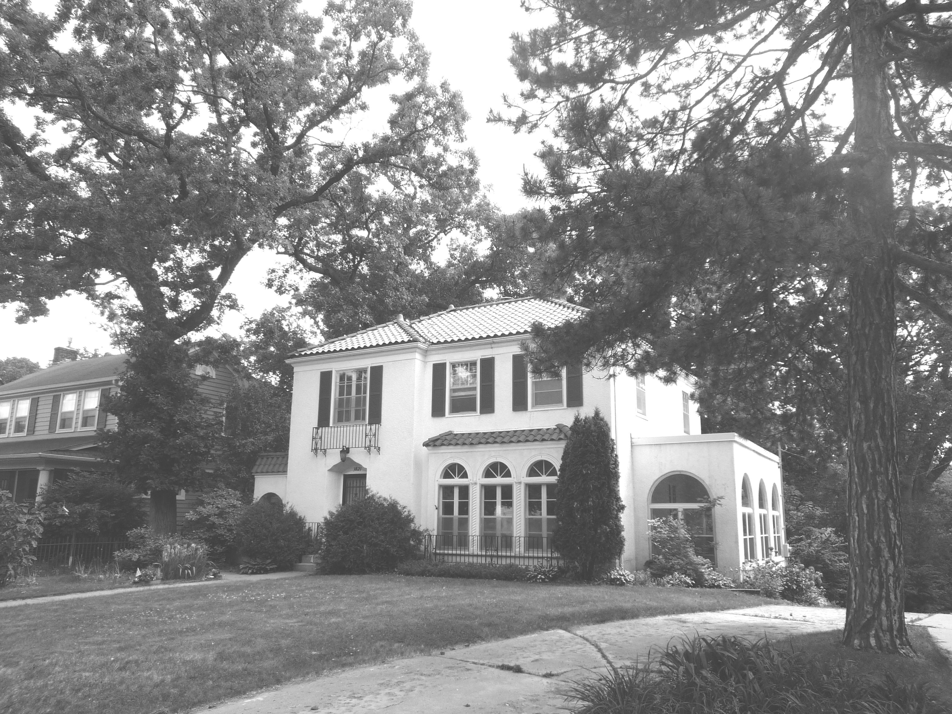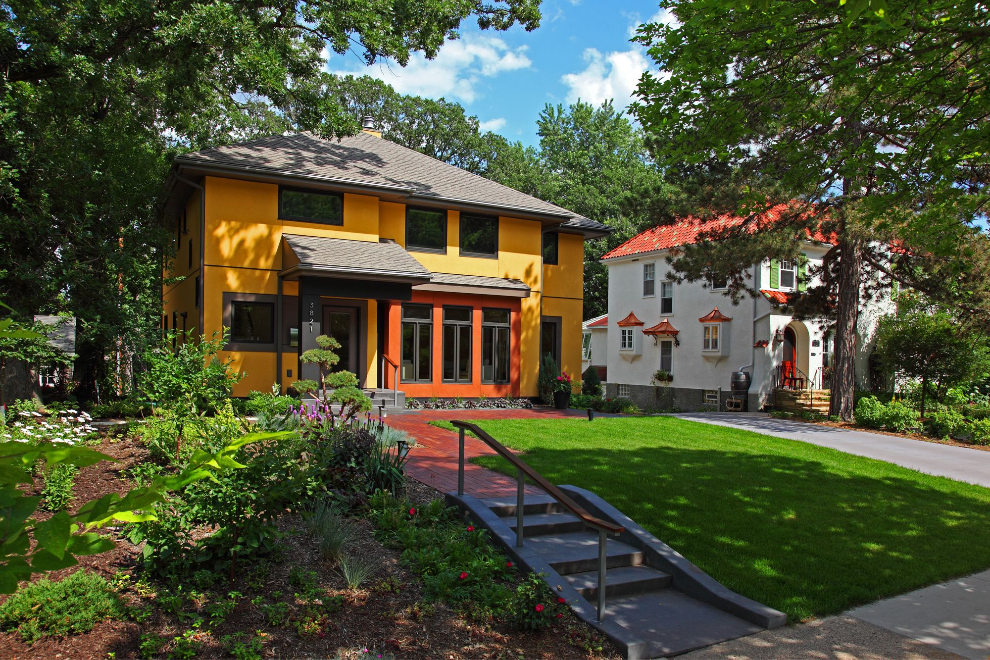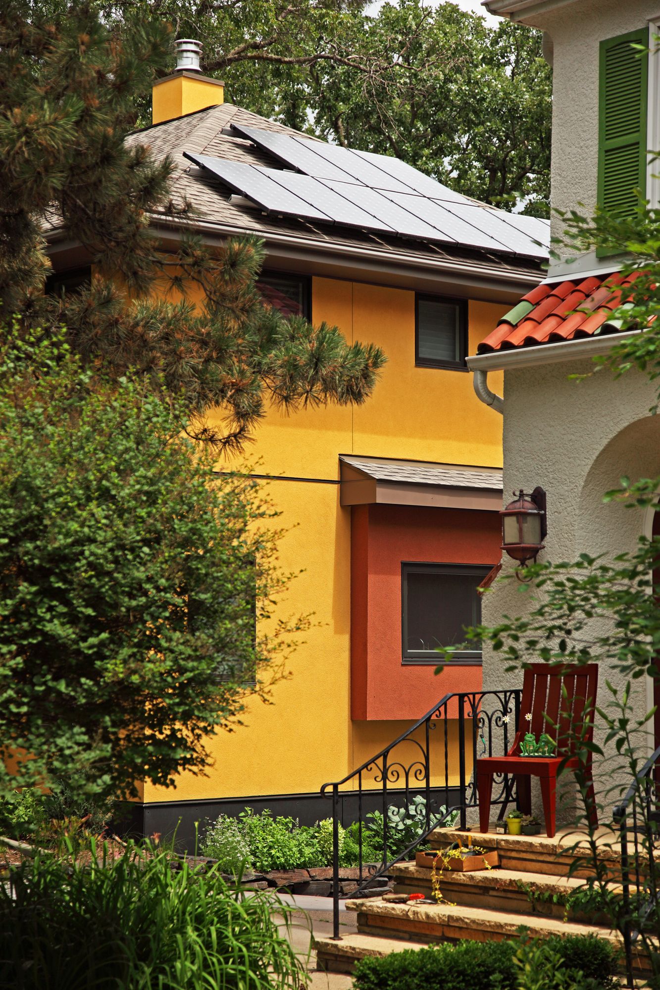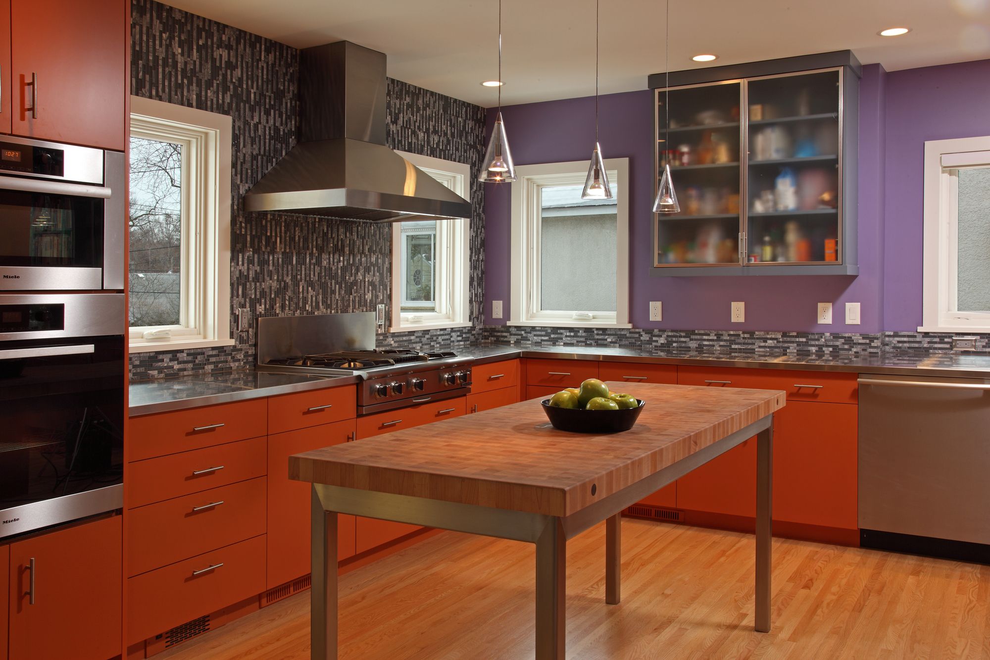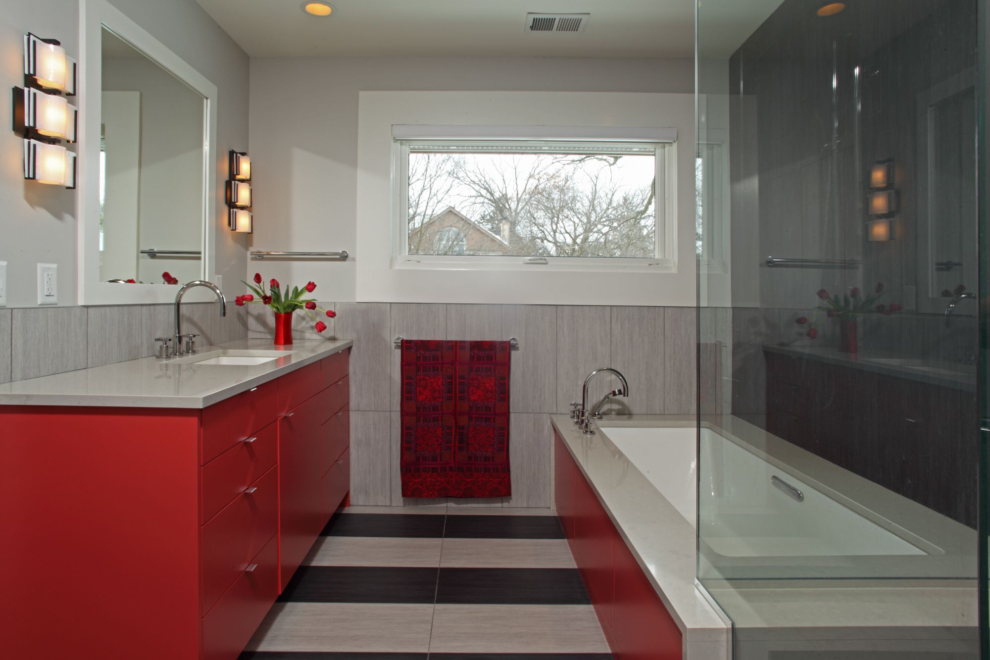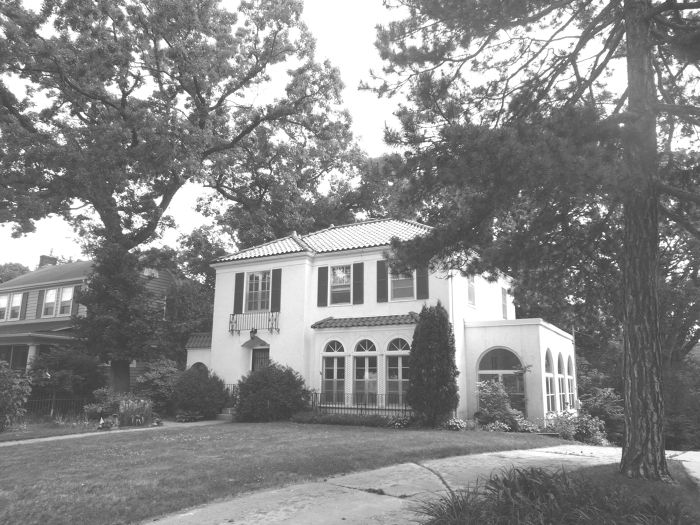
While the location of the original 1928 house in an established neighborhood of Minneapolis was ideal for the family, the architecture, infrastructure, and layout did not reflect their lifestyle and the sustainable features they desired.
Our design challenge at the exterior was to create an updated form that fit with the owners’ aesthetics while remaining sensitive to the fabric of the neighborhood.
Borrowing visual cues from surrounding houses, the design utilizes a hip roof and a stucco exterior while using vibrant colors, an entry canopy, and window bays to re-energize the façade.
The original kitchen was small, dark, and isolated from the rest of the house, and the seldom used side porch prevented natural light from entering interior living spaces. The remodeled interior converted this porch into a sunny kitchen that is interconnected to the rest of the main level. The living, dining, and kitchen spaces are open to each other yet remain individually defined.
