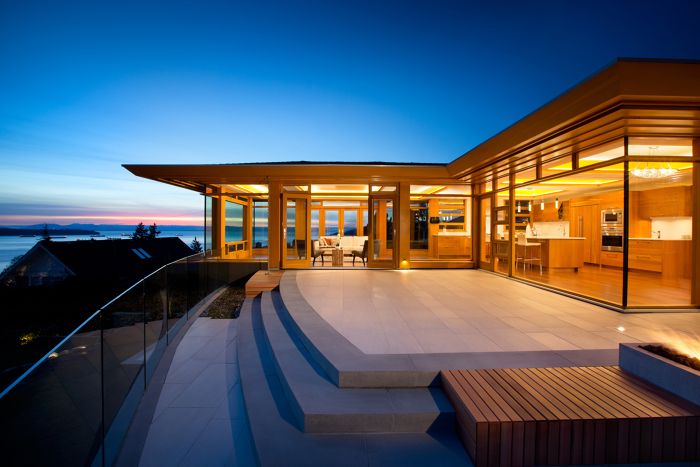
With sweeping views of Vancouver and the Pacific Ocean, this modern 3800 sq.ft. Westcoast-styled home conforms perfectly within its physical surroundings. This unique contemporary home was designed to integrate into an irregular-shaped site perched high above the coastline.
A development variance permit was required with reduced setbacks to accommodate a low height.
With considerable neighbourhood involvement, the key to the project’s success was an inviting series of intricately-designed open-air pavilions with a low-pitched roof over the two-storey home, which retained the neighbour’s view.
Additional challenges included designing for a pie-shaped lot with multiple step-ins and restoring the stone wall and hedge providing privacy for the lower level.
This home’s structure of concrete and structural steel allows for an unobstructed floorplan and expansive windows. The client wanted clean lines for the exterior cladding while retaining the warmth of wood and natural feel of the home. Our solution was having the home’s exterior wrapped in a ‘first-time for residential use’ product – BC cross-laminated cedar panels, especially successful on curved corners. By successfully applying this unique product to residential construction, it allows increased flexibility for home designs, while enforcing a workable building system. The cedar siding is complimented with beautiful clear-stained vertical-grain Douglas fir windows, soffits and trims.
The open concept is perfect for the family’s lifestyle, designed with only two levels and planned around seamless integration of indoor and outdoor living. The strategic use of “natural grade” was the key to this winning plan. Designed to harmonize family life with amazing views, our client loves to entertain family and friends. Every room was planned for easy-living.
‘Private’ versus ‘Public’ space was very important to our client.
From the front foyer and throughout, the home boasts continuous view corridors of the amazing water and mountain views! Each room is orientated for a specific view – from the spectacular city lights to comforting island views. Every room has an intrinsic connection with outdoor living area. Even the recreation room and library open out onto terraced gardens.
The open concept plan creates the illusion of larger rooms. Family life is mainly on the upper floor, pivoting off the centralized kitchen. A large island facilitates easy food preparation, gathering space and convenient storage.
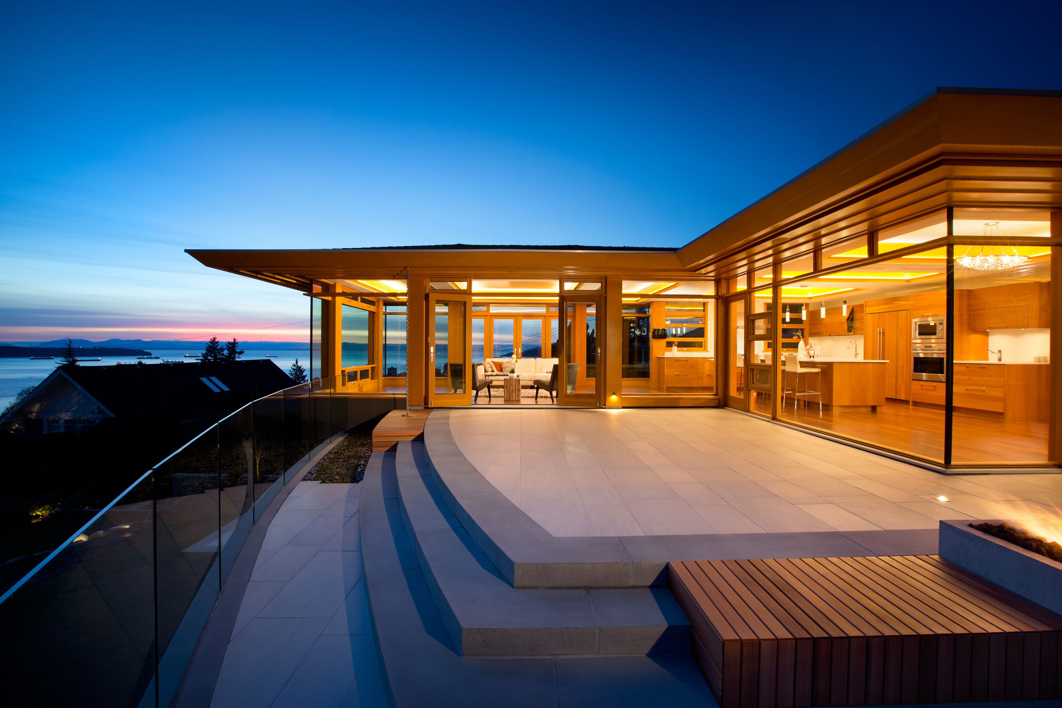
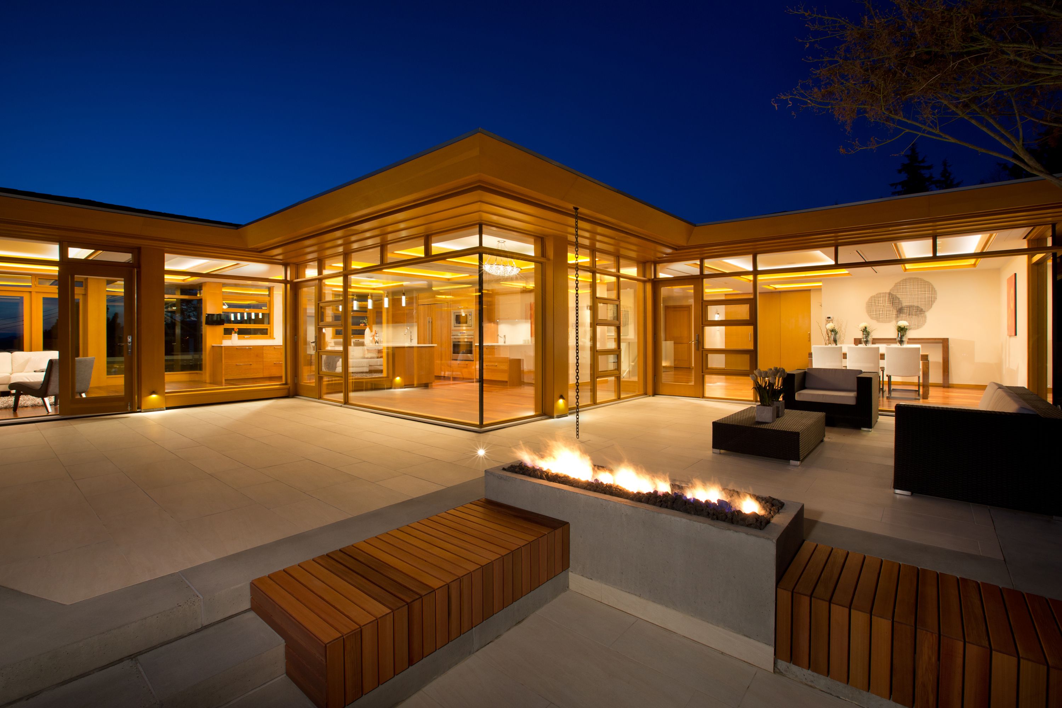
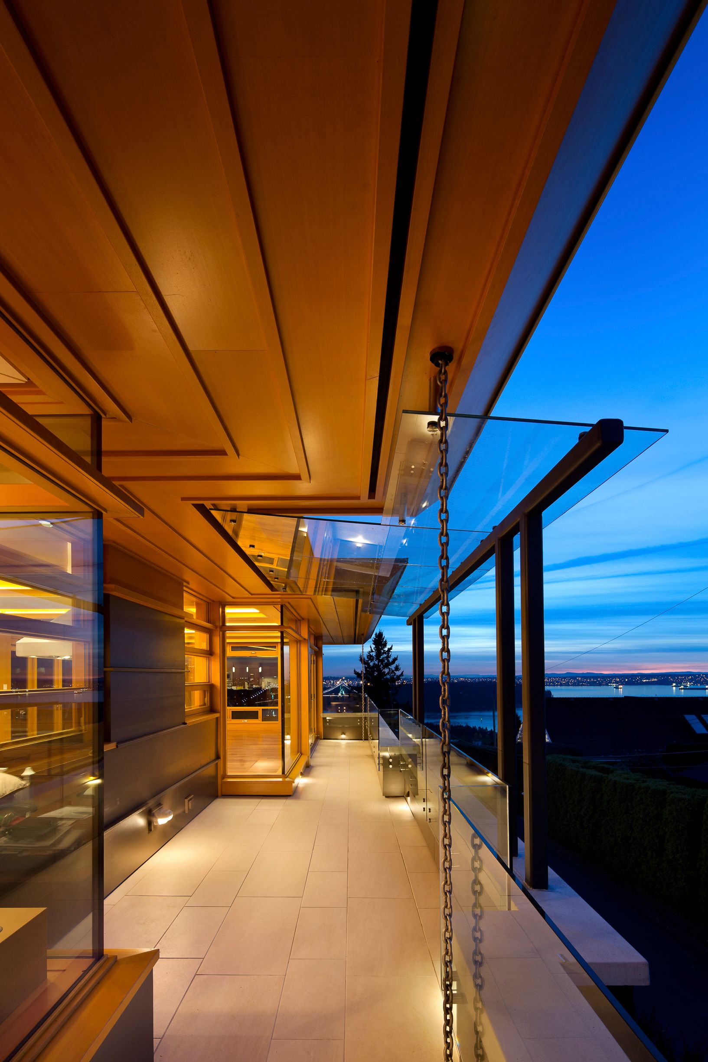
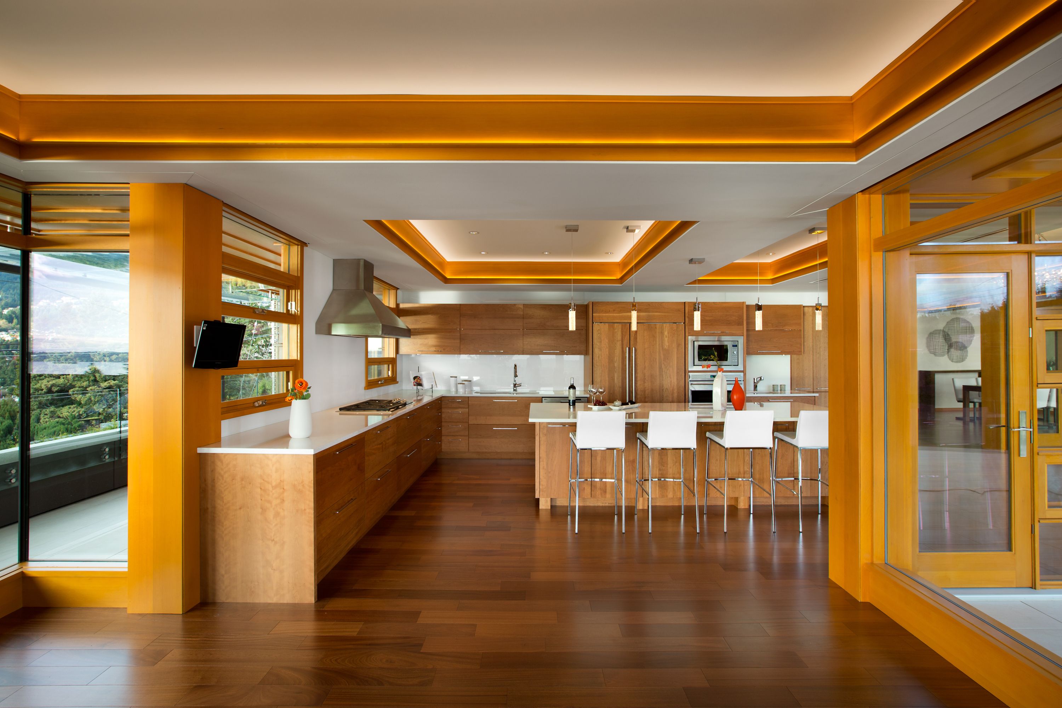
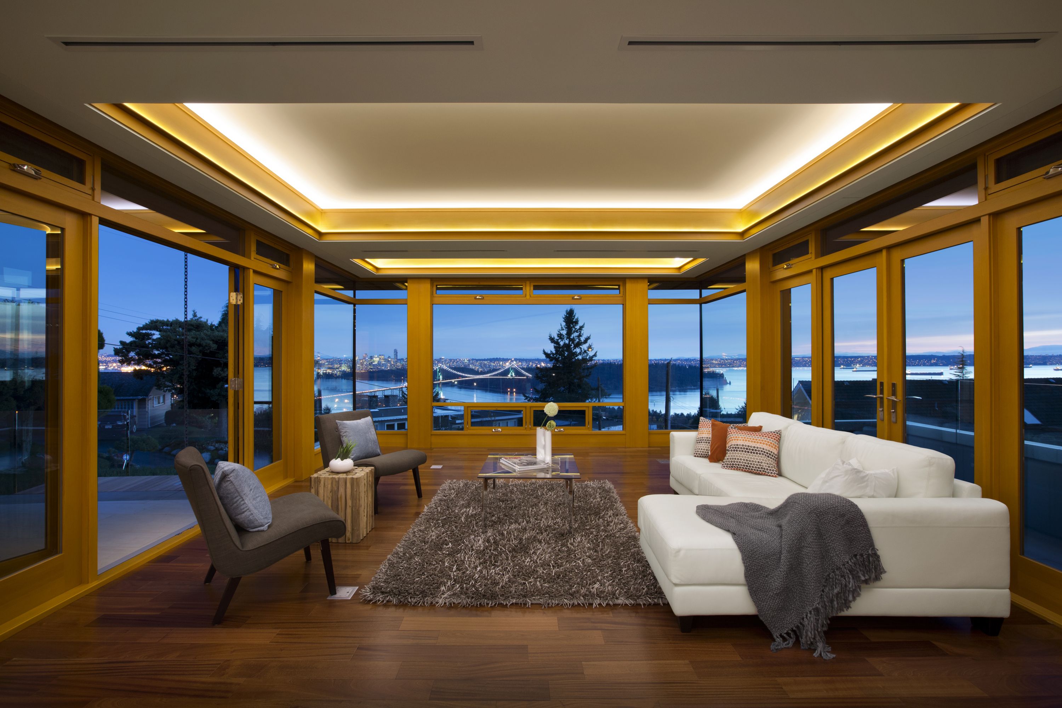























View Comments
awesome stuff
nice one
great man
Its beautiful
I like this
This is wonderful