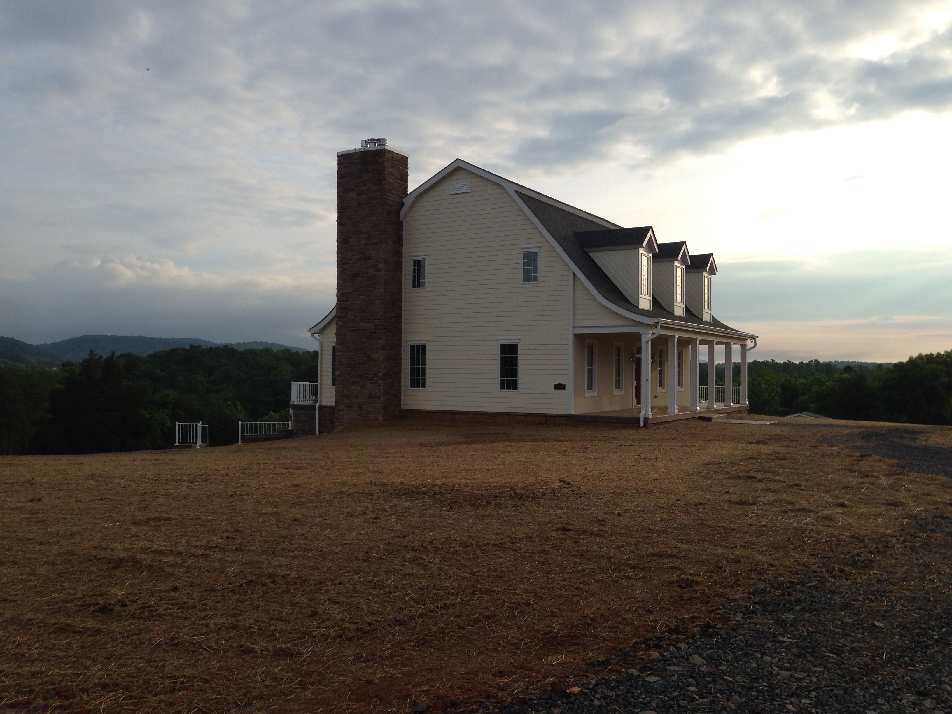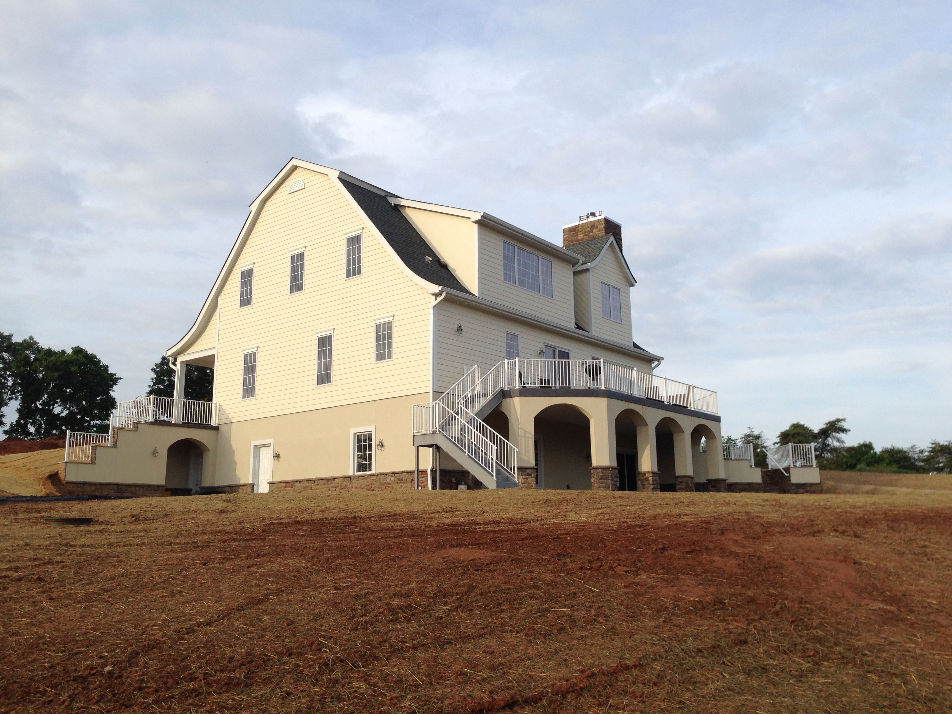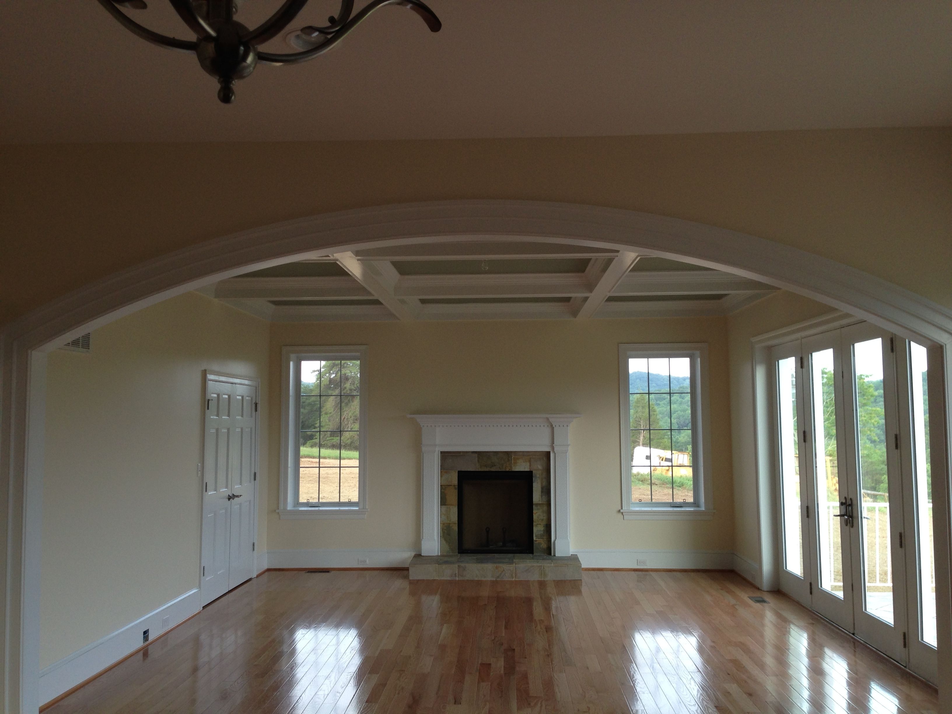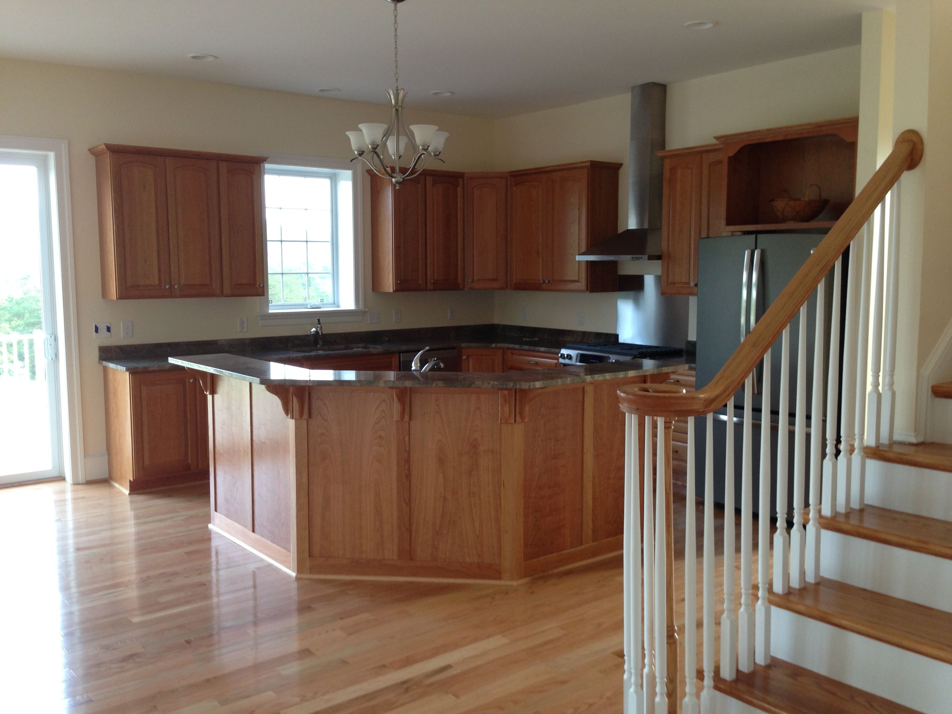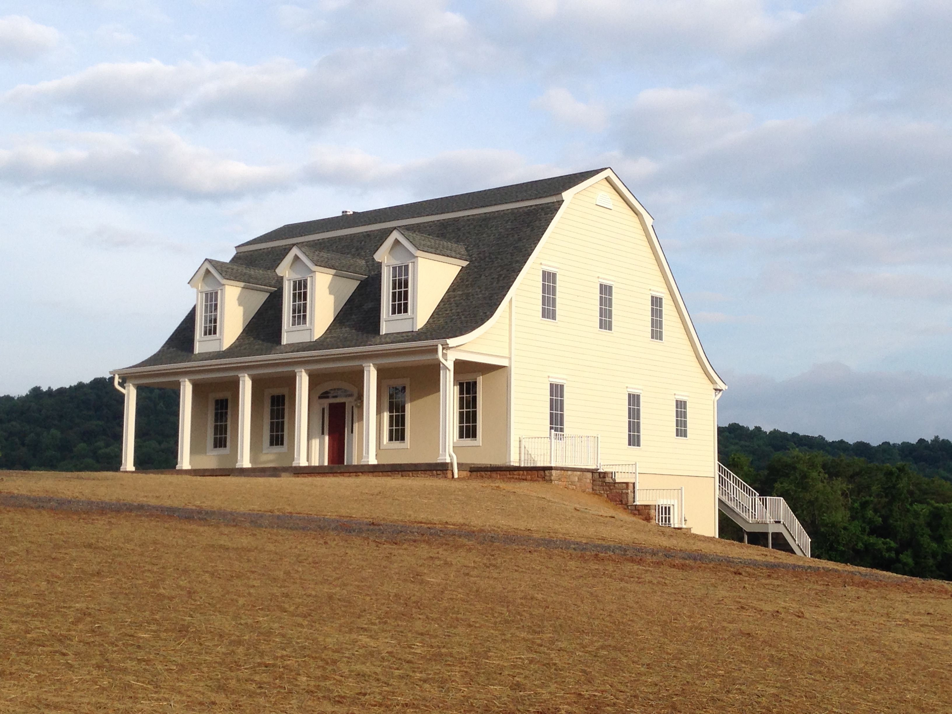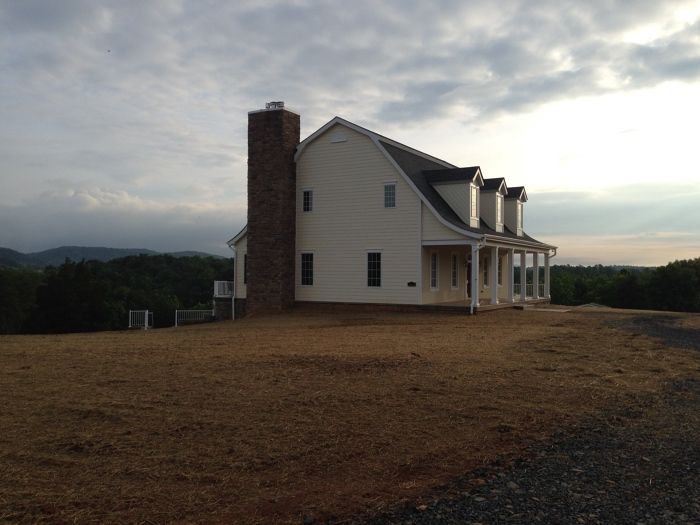
The goal of the project was to design a very efficient home that would be consistent with the architectural styles found in Virginia horse country. The design incorporates graceful arches, dormer windows, and a broad front porch with columns. To achieve the energy efficiency goals while providing flexibility in design and construction, Insulated Concrete Form construction was chosen for the walls and decks. A foam insulated roof structure was utilized to establish a conditioned environment for the entire space including the attic. Since the site allowed a full-walkout lower level, in-slab radiant flooring was enployed with significant under-slab foam insulation. For energy diversity, geo-thermal system, a propane generator, and three air-sealed fireplaces (using outside air for combustion) were designed to work in harmony. The end result was a beautiful 5,000 sq. ft. home with 0.3 air changes per hour, and an average daily energy usage of less than 50 KWH. With the addition of a 15KW solar array, the home should reach net zero energy usage.
