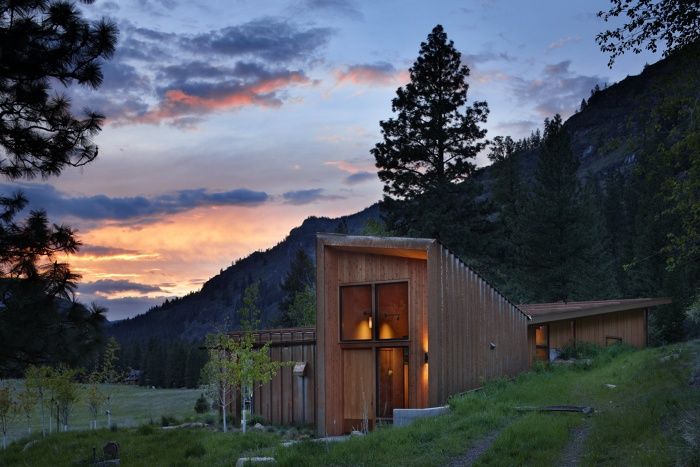
The Miner’s Refuge, intended as a weekend retreat in the beautiful but often harsh terrain of the Methow, and was designed with these concerns in mind. The building is carefully sited at the base of the hillside tucked into the tree line to take advantage of and preserve the surrounding views. Its mass is dug into the topography anchoring structure to site. The outdoors is pulled in through dramatic open views. The protected patio and expansive vista of meadow and mountain are incorporated as major components of the design.
The owners of Miner’s Refuge came to the table with a smart and simple program that could satisfy their living needs in less than 1900sf. The home, shared between two families, incorporates an open kitchen/living/dining area, two modest master suites and a small bunk room accommodating up to four guests. The building form and design is largely inspired by the local vernacular and history of mining in the Methow Valley. The building’s massing invokes the visual imagery of the traditional mine shaft and is intended as a retreat in the beautiful, but often harsh terrain and climate. The home maintains a strong visual, physical and conceptual connection to the landscape, blurring the threshold between interior and exterior living space.
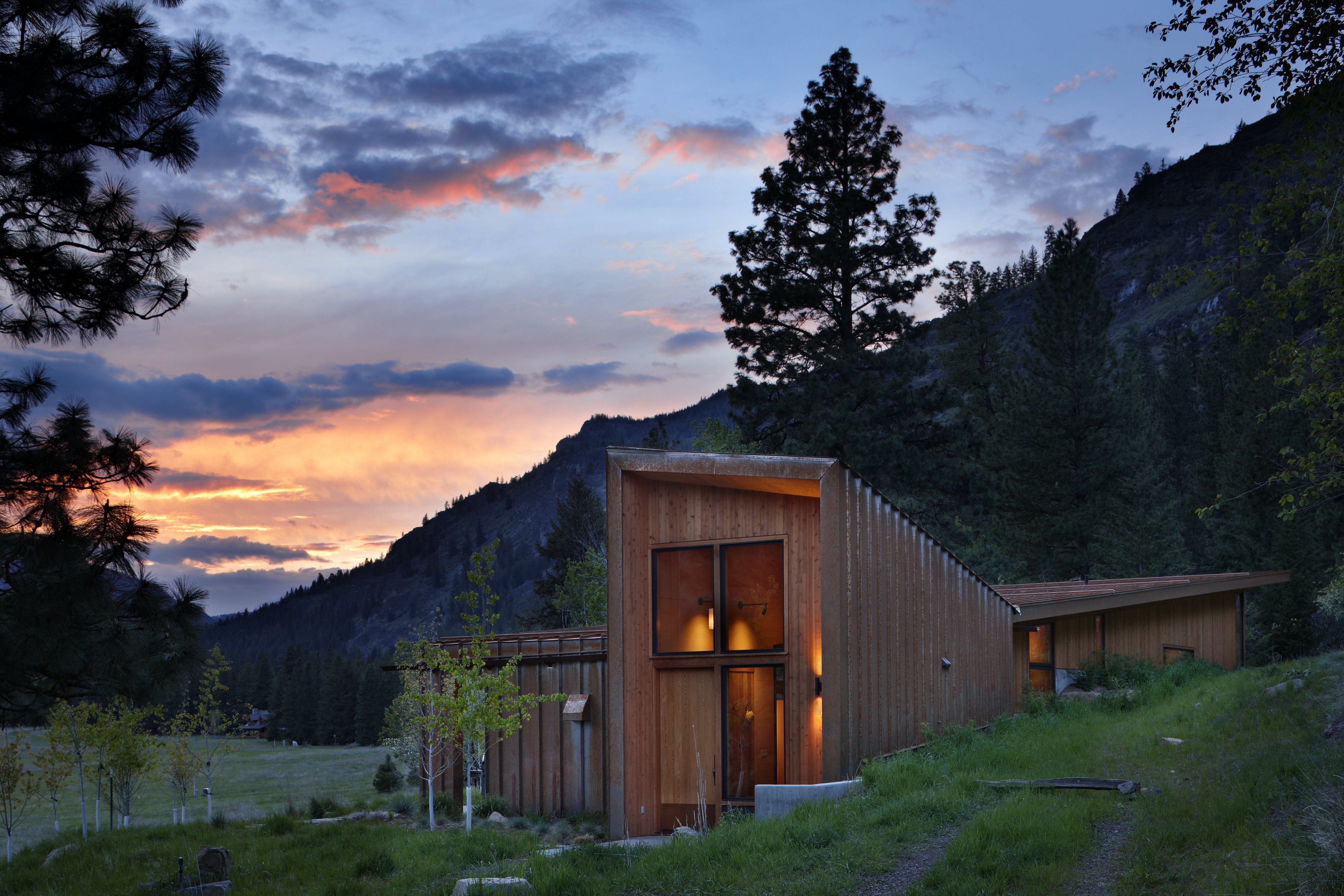
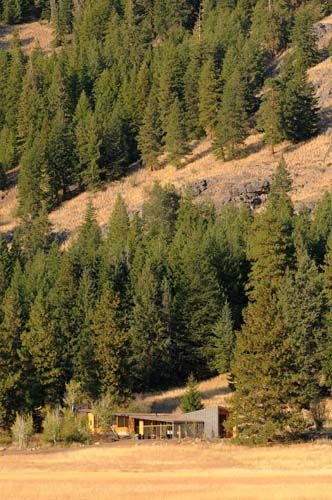
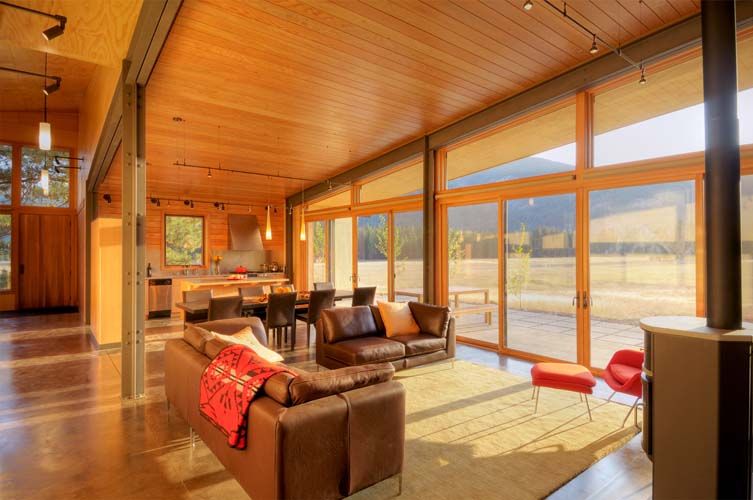
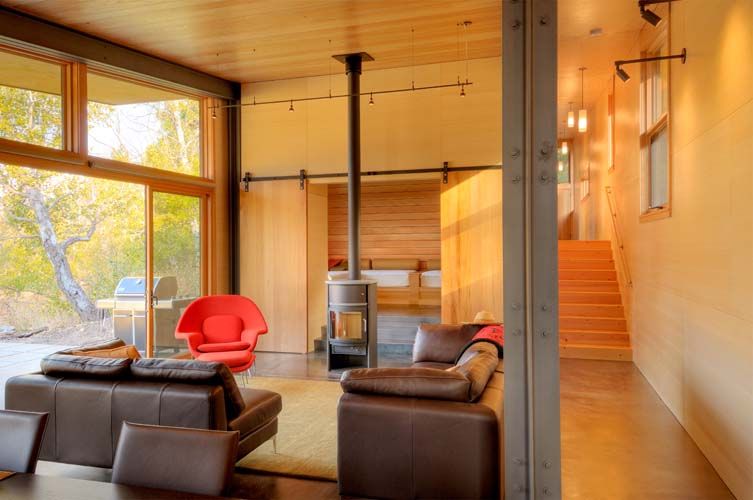
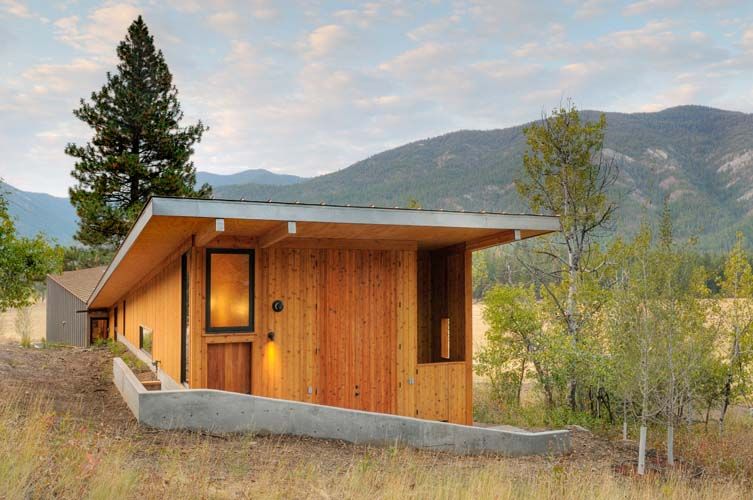






















View Comments
This is lovely
Great work done
amazing
Impressive design
Great creativity
Fantastic job
OOSSMM creativity
Its fantastic and look very beautiful.
I like this was a good
Great design
very inspiring!
It's the perfect home décor
I love the gourds too
Out standing
Thumbs up very nice