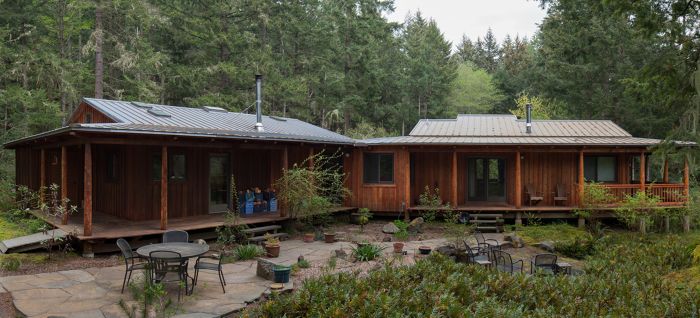
The Orcas Island House combines the inspiration of Japanese vernacular architecture, cost and energy efficient structural insulated panel (SIP) construction, and my clients’ desire to build their own home. The house sits in a clearing in a forest near a large rock outcropping. We situated the living area parallel to, and a modest distance from, the distinctive rock outcropping so as to frame an outdoor rustic patio area. The two wings of the house overlap to form an entry vestibule and a pleasant transition between the living and bedroom areas.
The exposed timber frame is a distinctive feature. For a simple clean aesthetic, and expediency of construction, at each rafter/beam/post connection we used a concealed threaded rod that ties all of these members together. We chose Glulam beams for the interior purlin beams for their dimensional stability, their intricate locked joints are supported by balanced brackets. All of the vertical connections in this assembly were also locked together with the threaded rod detail.
Once the exposed frame was complete, the owners installed the structural insulated panels (SIP) over the walls and roof. These provide excellent insulation, lateral bracing and air sealing while minimizing thermal breaks in the framing. With windows, board-and-batten siding, and a metal roof installed, that completed the exterior shell. The living area uses a wood stove for primary heat with electric baseboards as a backup. In the bedroom wing we installed hydronic radiators and baseboards for space heating.
But that is not the whole story, the house was built in two phases.
The owners of this house, who are artists, gardeners, and naturalists, originally purchased the forested property on Orcas Island in anticipation of their retirement. Having spent some amount of time camping there, they had developed clear ideas about how they wanted to ease into living on the property permanently.
Their first project was a small simple house with plenty of storage that would eventually be their studio. They wanted to live on the property before making decisions for their future larger permanent residence. Their plan was to build this first house themselves during summer breaks. The goal for the first summer was to complete the exterior shell to be ready for the wet winter that lay ahead; the next summer they would finish the interior. Still, to complete the full shell in three months for a house on an island where building supplies are delivered by ferry was an ambitious goal. They requested that I help them build the house, specifically to fabricate and erect the intricate timber framing. Having started my career as a design/build contractor, I willingly accepted this challenge.
Their first summer of construction was busy. When the foundation and floor framing was finished I arrived to help them with the timber frame. Once that was complete they finished the shell just in time for the onset of the rainy season. They finished the house the following year, then spent summers there until they retired and moved in full time.
After a few years of living on the island, they contacted me again. They had fallen in love with the house and surroundings and could not imagine not living there, but they needed a real bedroom and a comfortable bathroom for it to be their permanent residence. It was an interesting design problem as the house was already in such perfect balance with the site. I recognized that we could add a bedroom wing that would augment the relationship of the house with the rock outcropping by tying the new construction to the existing house at a 105-degree angle. The new wing does not diminish the views from the existing portion of the house and engages with the outdoor living area from another vantage point.
The addition is of similar construction and detailing as the original house although we opted for 2×6 stud framed exterior walls for the simplicity of wiring. The owners also built a detached studio which completes all the buildings they want for their comfort, artistic needs, and enjoyment of their forest setting.
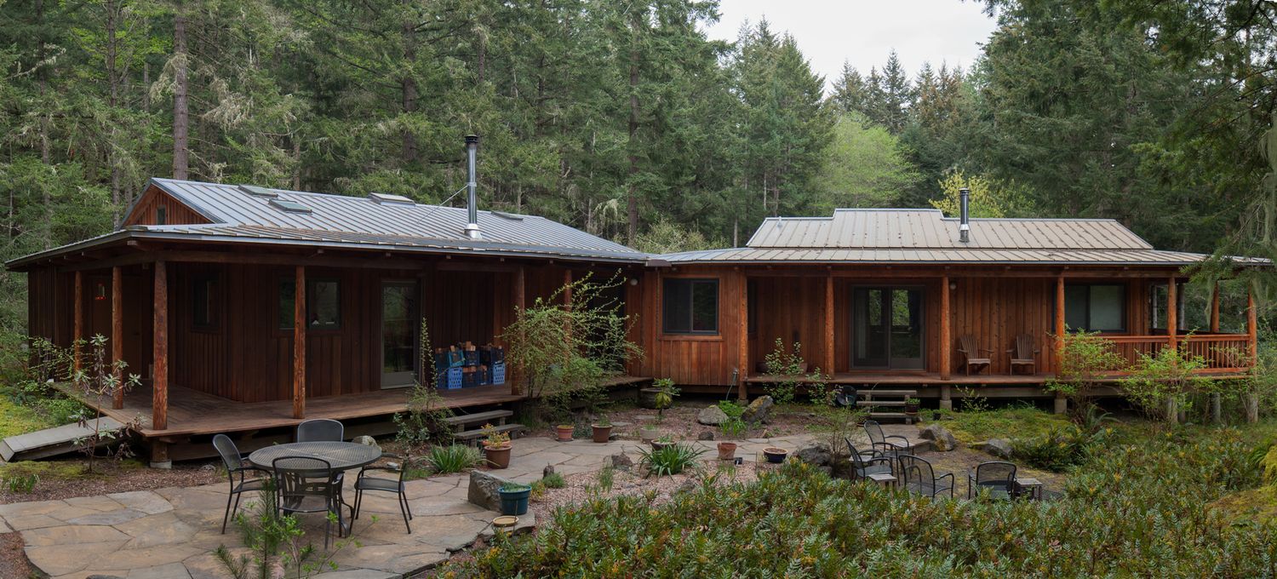
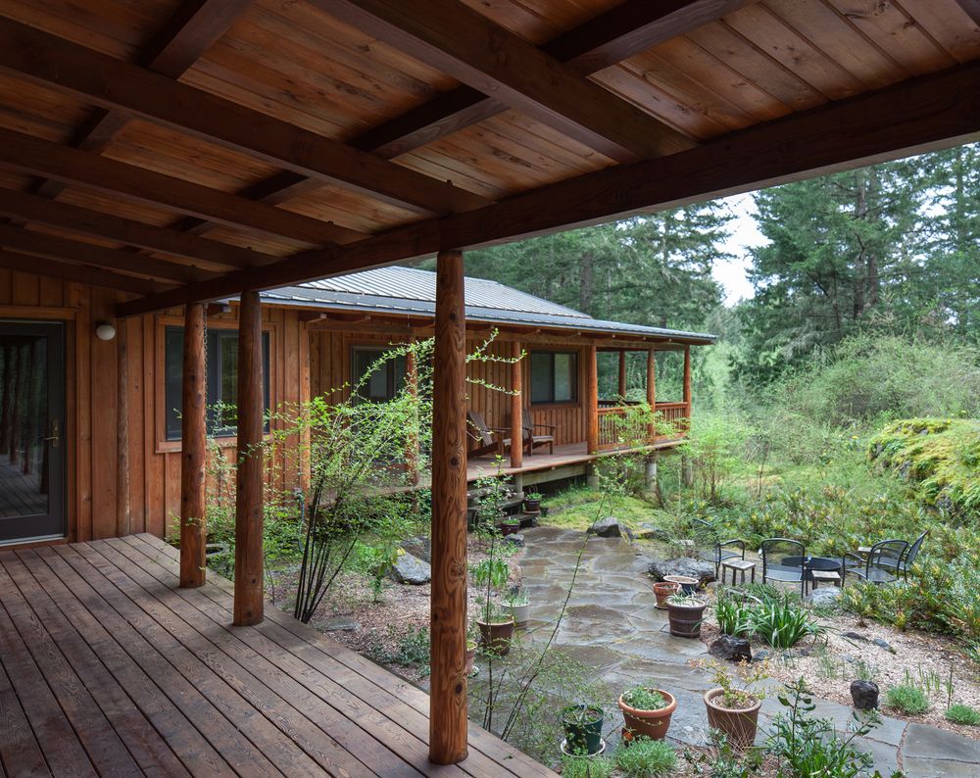
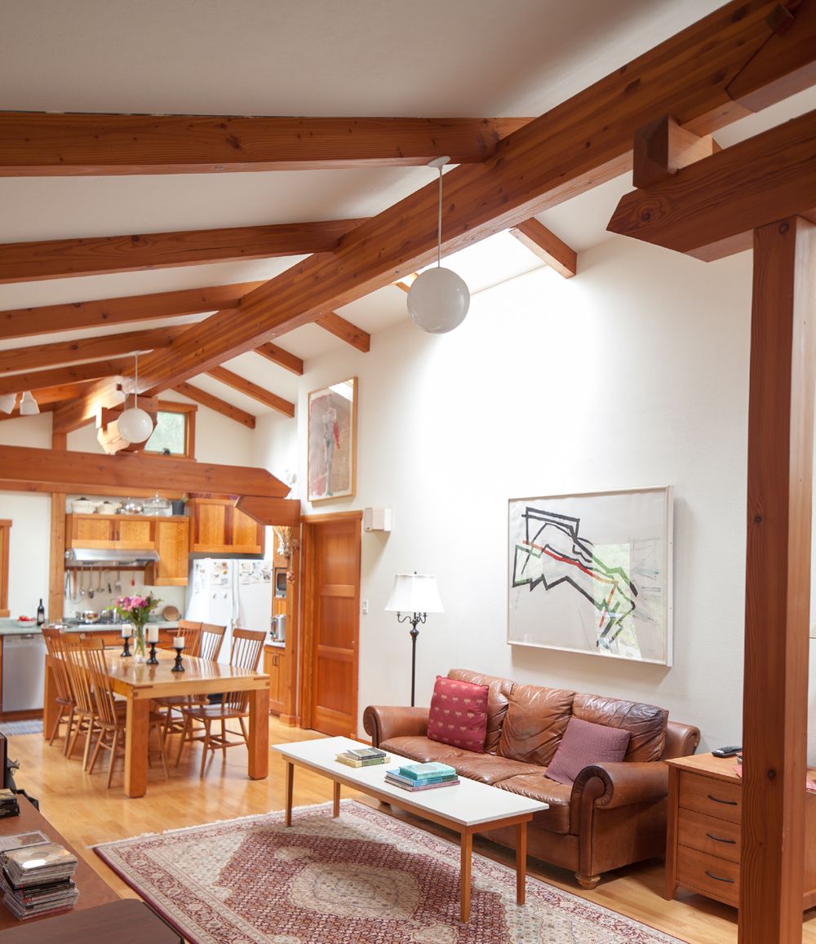
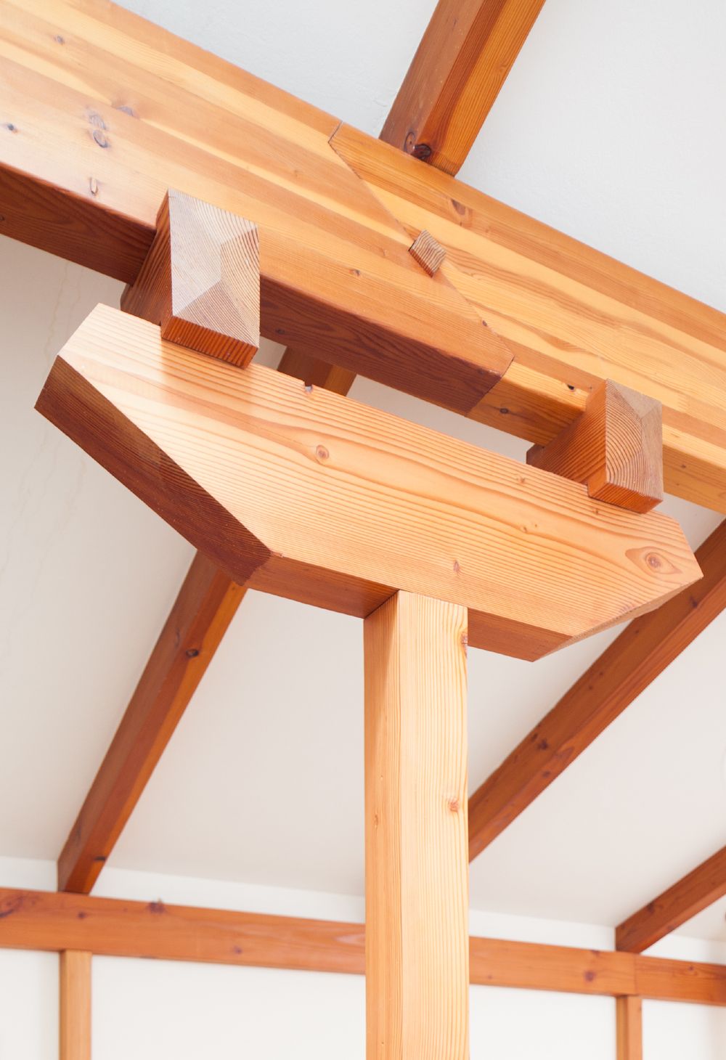
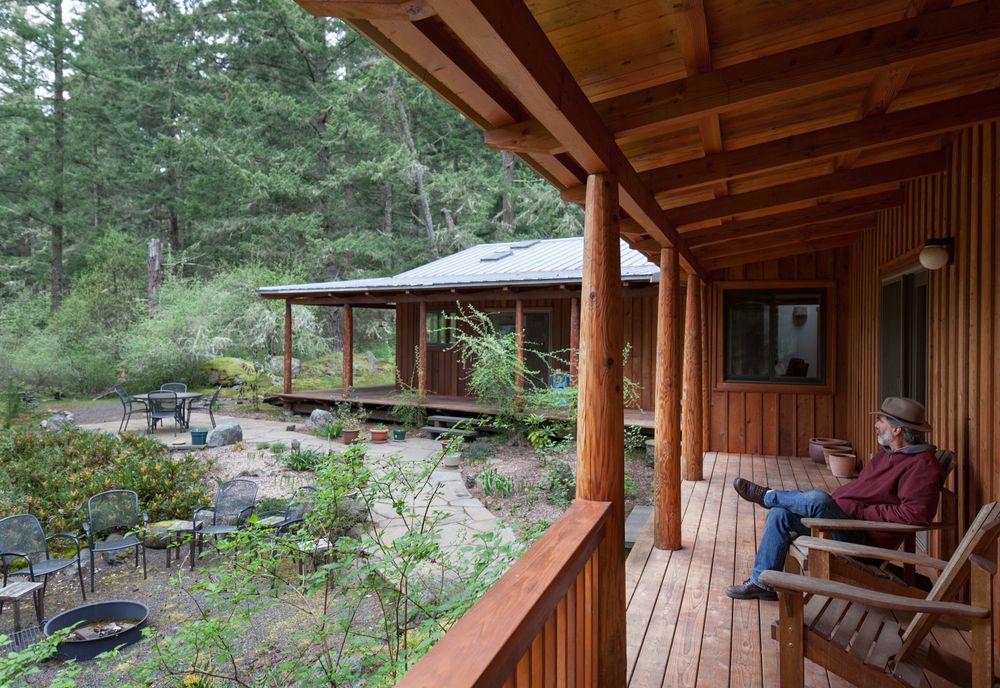























View Comments
Beautiful Orcas Island House.