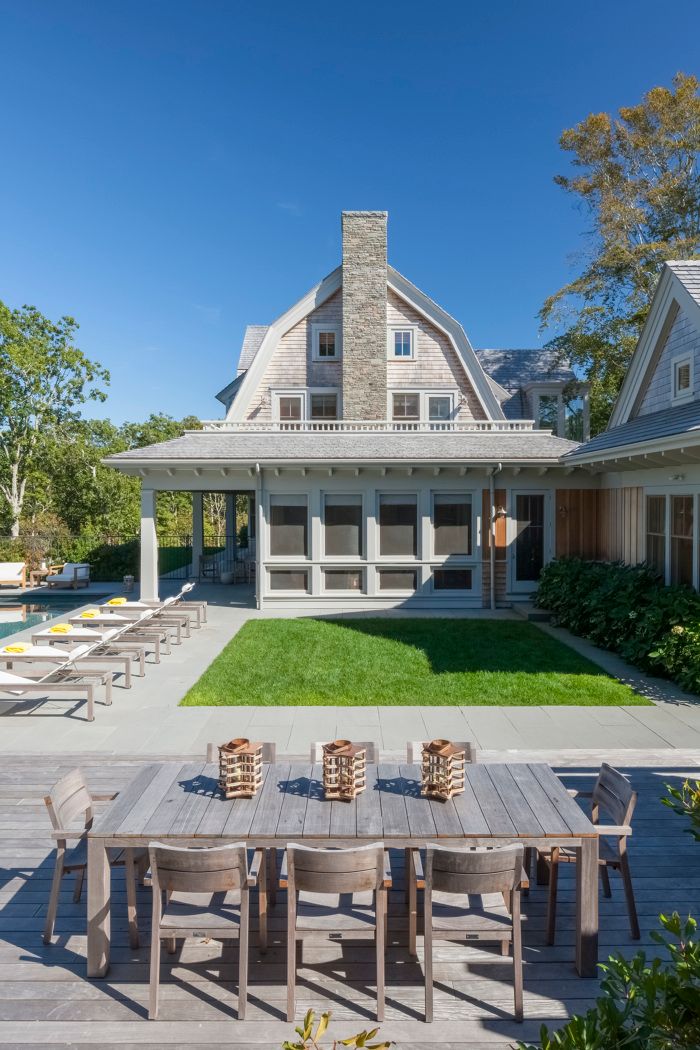
Envisioned as a shingle-style home, Osprey Marsh is designed to have a rambling, old feeling but with modern amenities and details. The roofline rises and falls with nooks and interesting corners and details throughout the design. The organization of the house is a linear spine, with one side facing the north hillside and the other side facing south. The south-facing side filters light through to the northern interior space while simultaneously creating an intimate courtyard centered on two beautiful existing beech trees. On the north side of the spine, the great room is the center of activity, with a spacious chef’s kitchen, a casual eating area, a formal dining room, and a living room all arranged to take full advantage of the view.
The house was built with the intention of being an heirloom handed down through generations, to be enjoyed not only during the summer but for fall weekends, winter holidays, and spring breaks. It was designed with a view toward the future, with the family growing and aging within the house. A first-floor master/guest room is a private serene space for spending family vacations and holidays, but it can also accommodate aging parents. The second and third floors consist of spirited, unique bedrooms and bathrooms for various ages. The exterior includes porches and decks all around the house as well as a swimming pool and an outdoor shower.
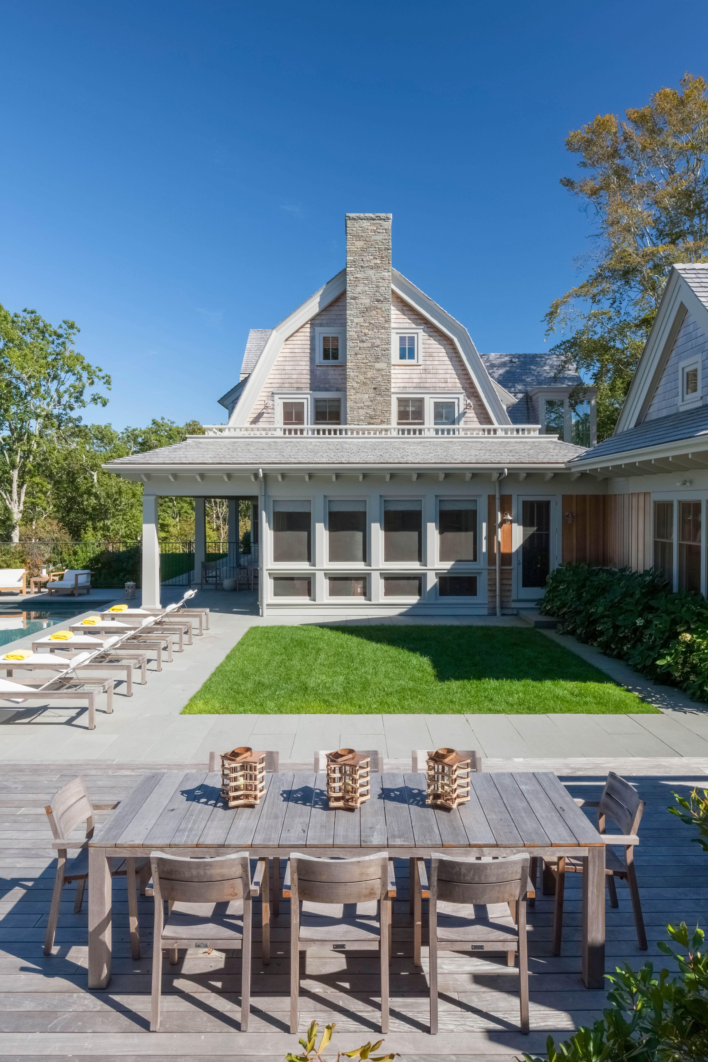
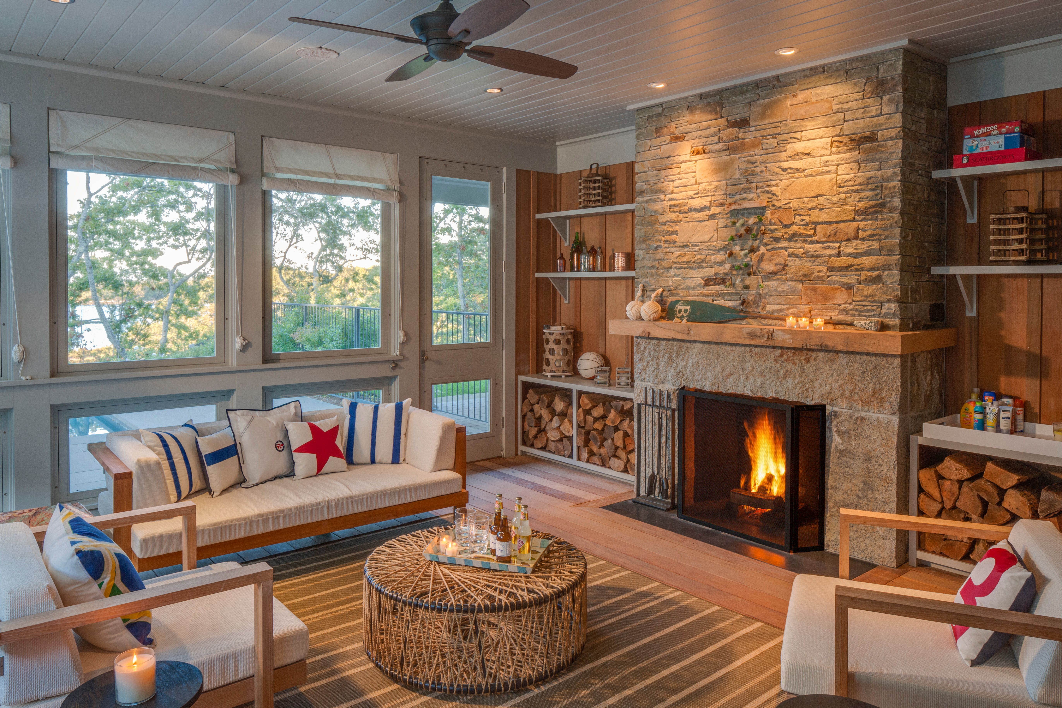
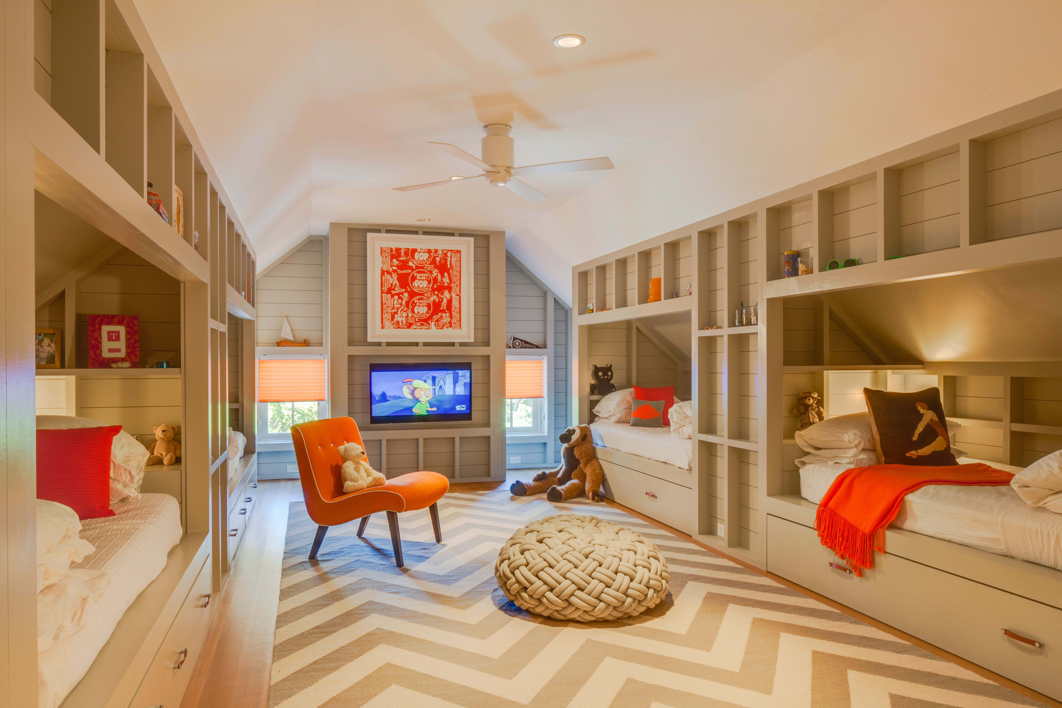
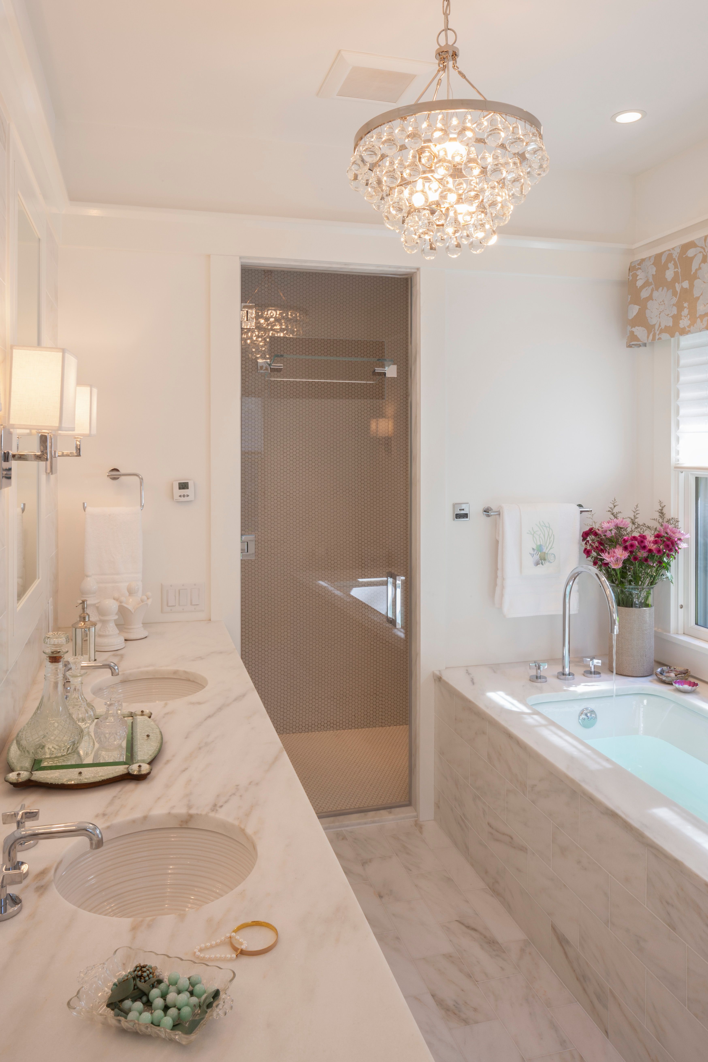
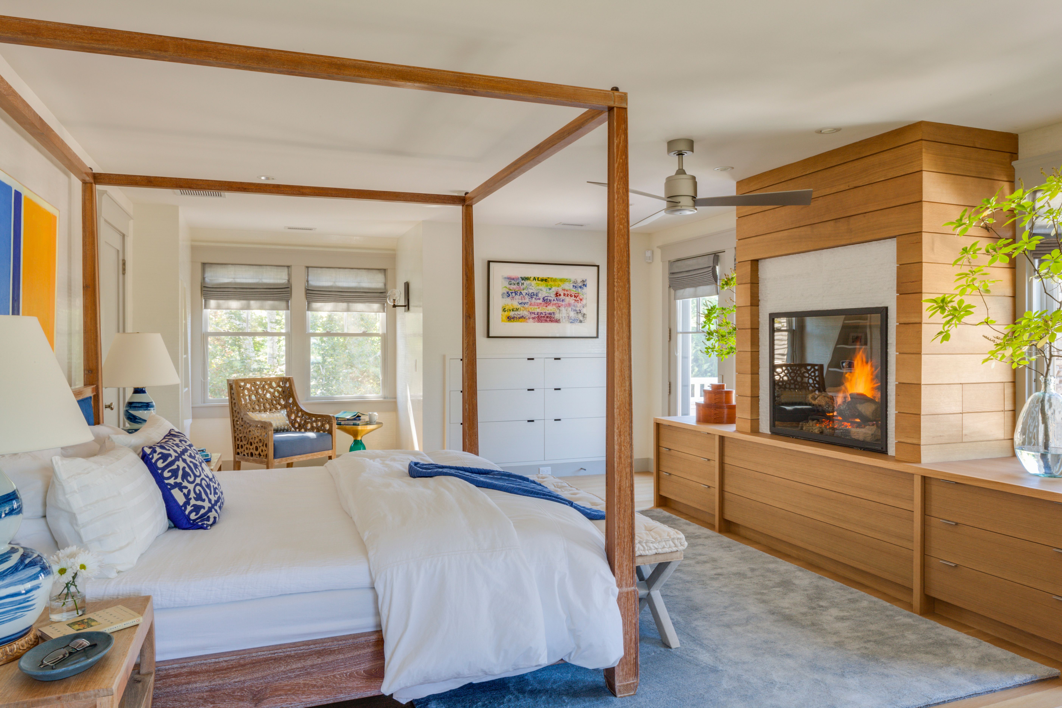























View Comments
Awesome keep it up .. great work
Creative work