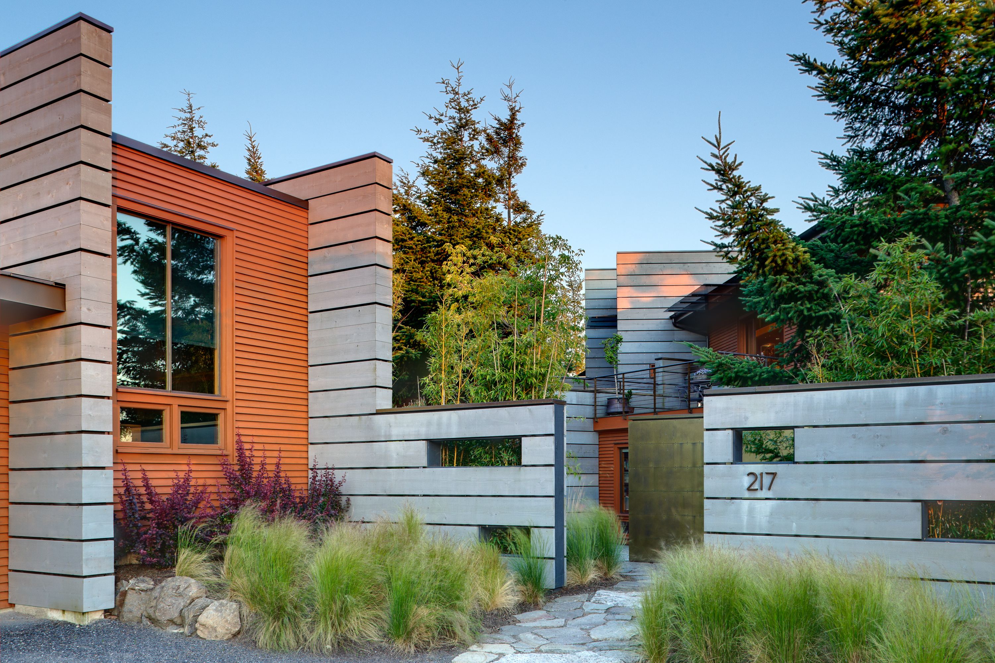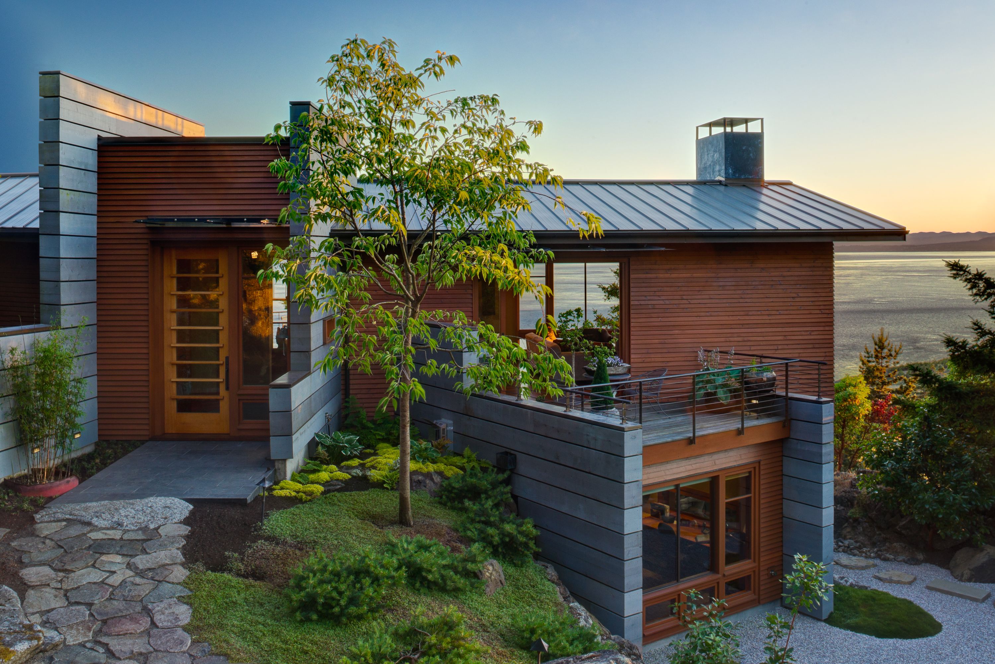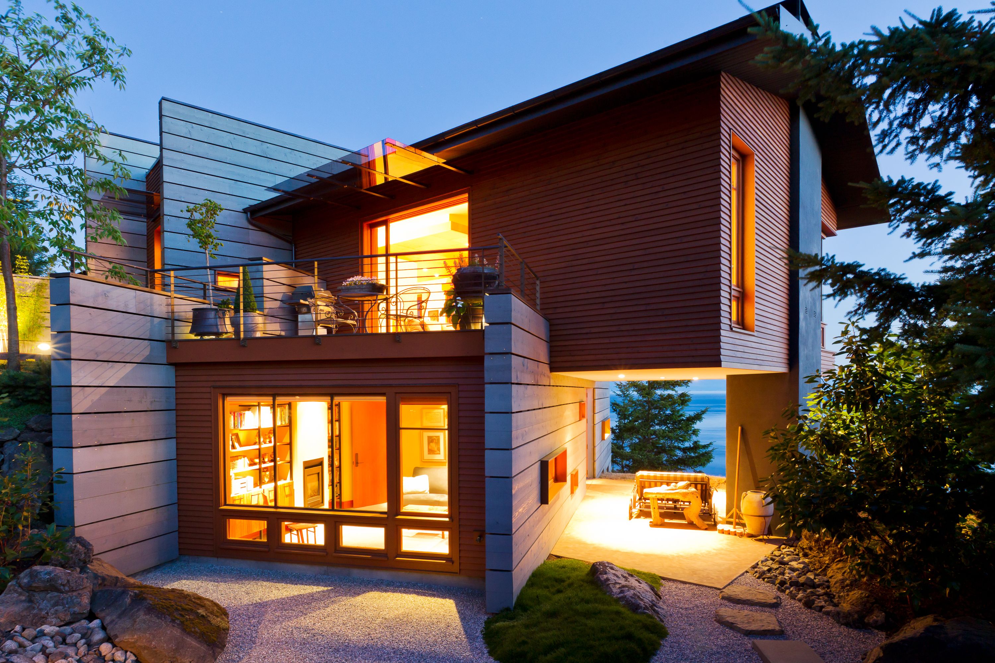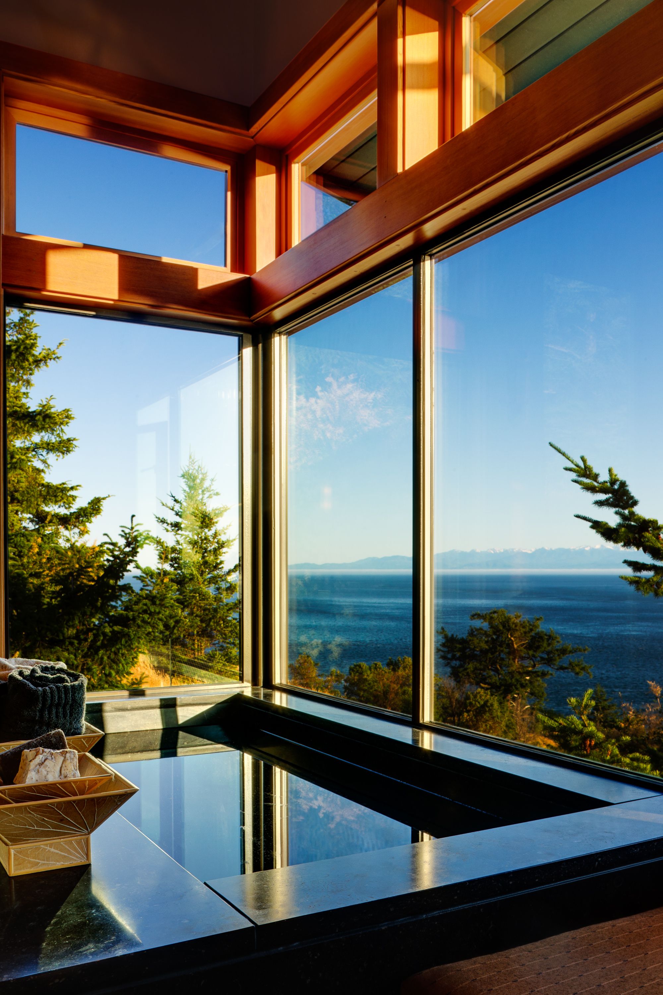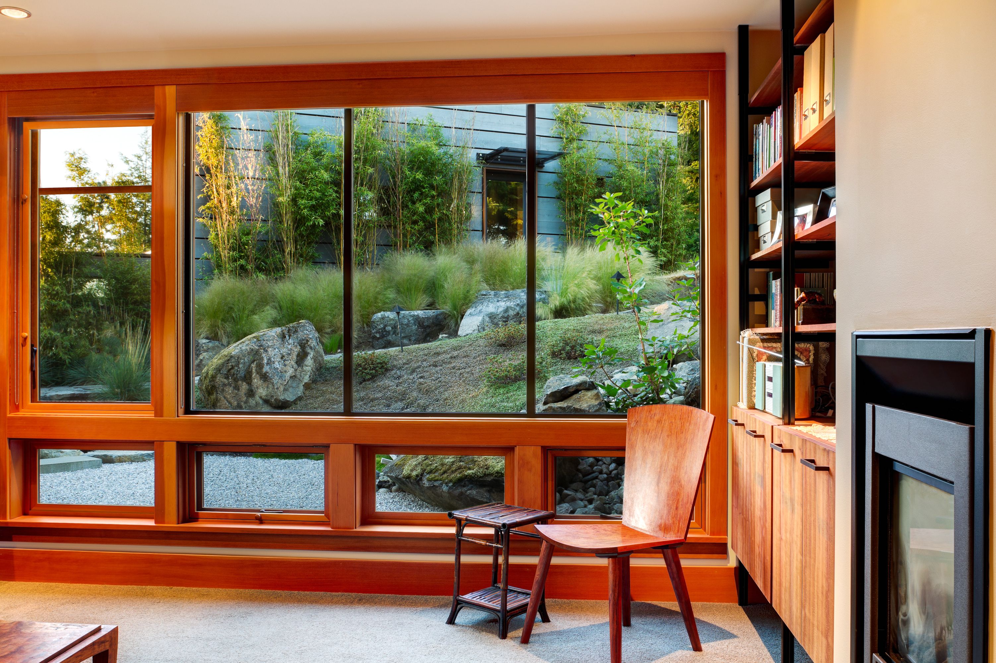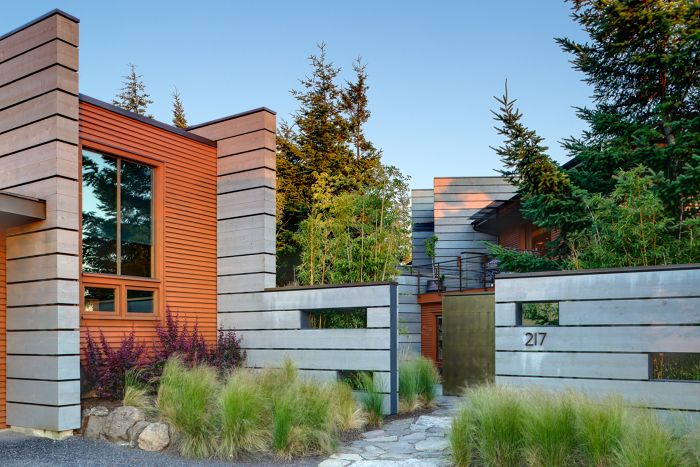
The project site is located on a rocky ridge on San Juan Island. The very steep solid rock topography of the site created both design and construction challenges. One huge issue was designing the landscape to work with native materials, to reference a Japanese aesthetic, and to provide handicap access to the front door – a distinct challenge as the front door was 12 feet higher than the ground where one enters!
Another issue was the west facing view: the site bakes in the summer making electric sun shades essential. In addition, complete ventilation in places such as the main room (nana doors on both sides of the main space) was critical. The winter is equally brutal so the structure had to be able to be buttoned up as tight as could be.
Purpose Description (Program):
The project is divided into three structures. The first structure is the original house which was moved from the best location to a spot lower down the hill. The next structure as you come up the steep driveway houses a studio which doubles as a guest room and office, and contains a two car garage. The largest structure is a primary residence for a couple.
Design Approach:
The original structure had a simple gable roof. For the new structures we wanted a more creative, modern look but we also wanted the structures to tie together. Therefore the new structures have a combination of gable and flat box shapes.
Sited on the edge of a harsh bluff with some wind beaten fir trees overlooking the Straights of Juan de Fuca, the Island coastline, the Olympics and Vancouver Island, the main residence is composed of two volumes. In response to the steep site one volume is embedded into the bluff forming the foundation then extending vertically to mark the entry and define a series of exterior spaces. The gabled volume is turned off the foundation extending out to the support of a concrete chimney. The Multi-axial configuration is oriented to define views from the indoor rooms and create a connection to the landscape through a variety of exterior spaces on and below the volumes. The separate studio and garage structure are sited to define the entry to the site. Walls extend from the various structures to frame views and define a progression through the natural landscape to the entry of the main residence.
