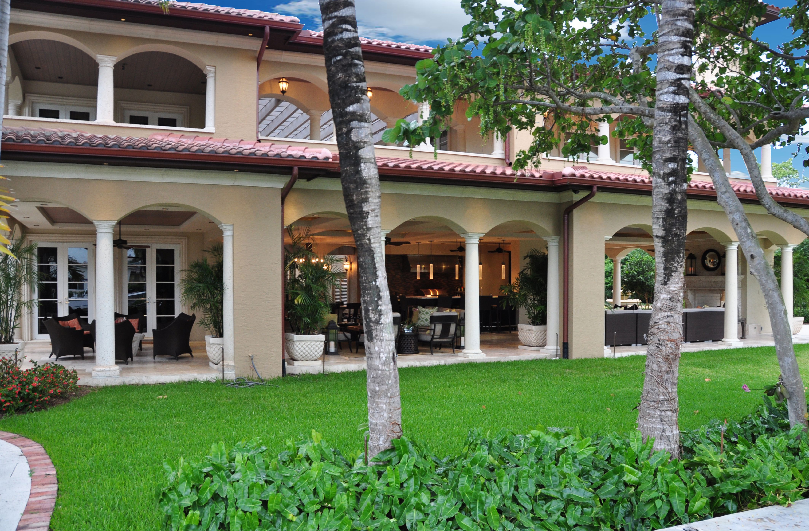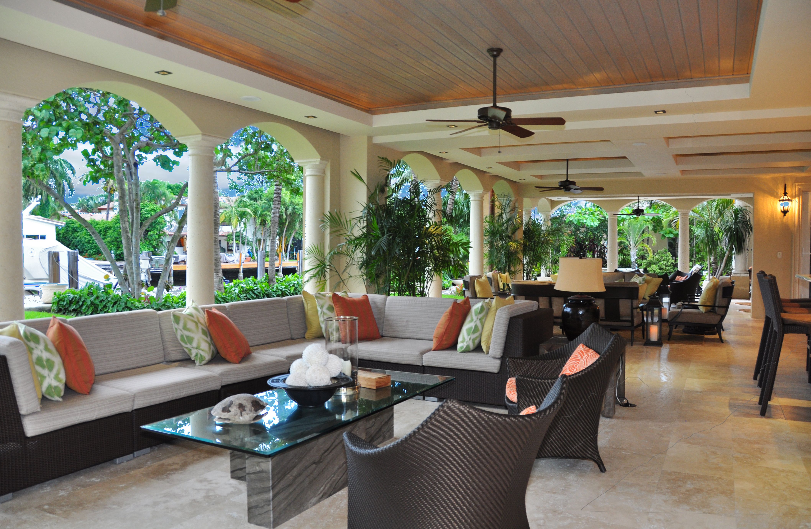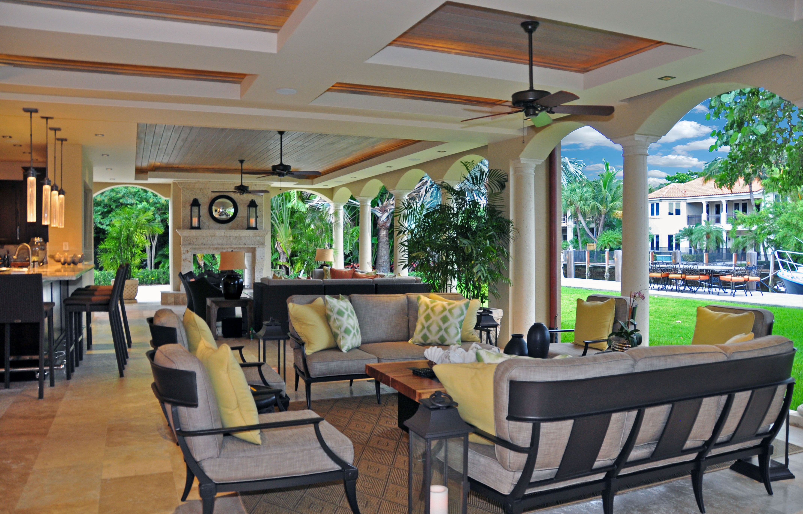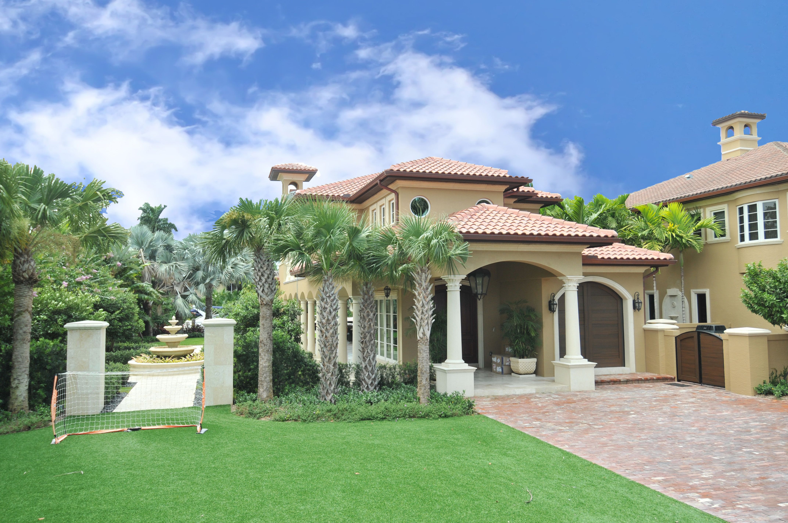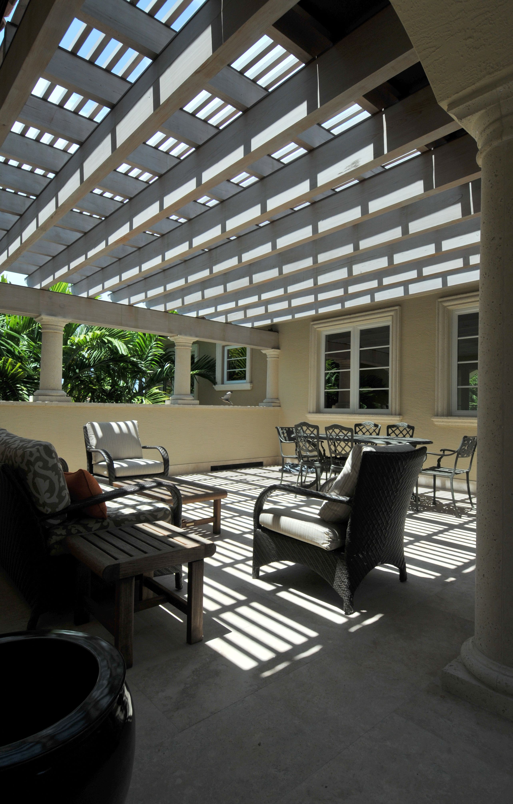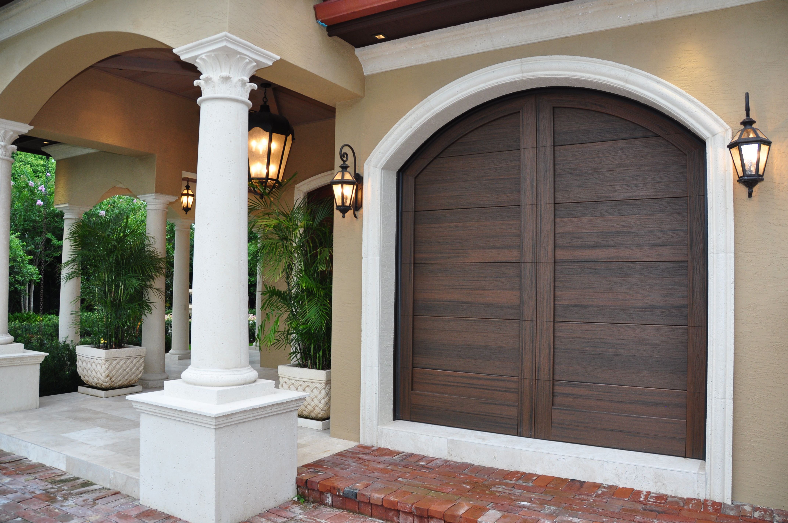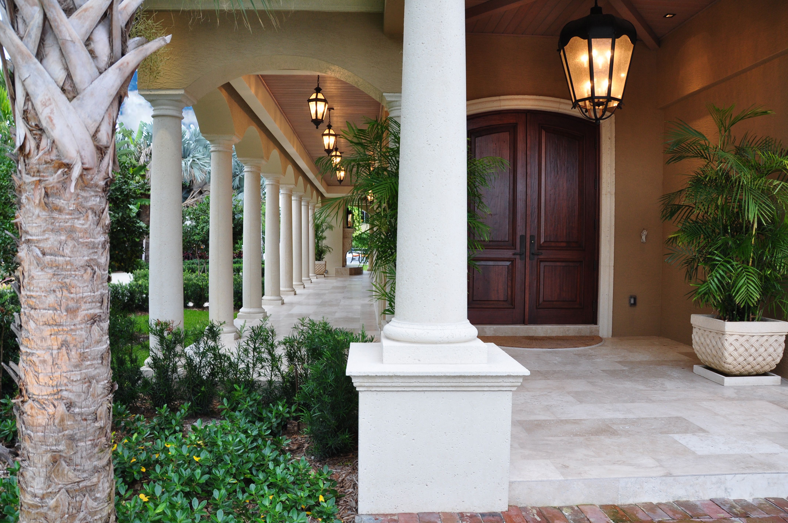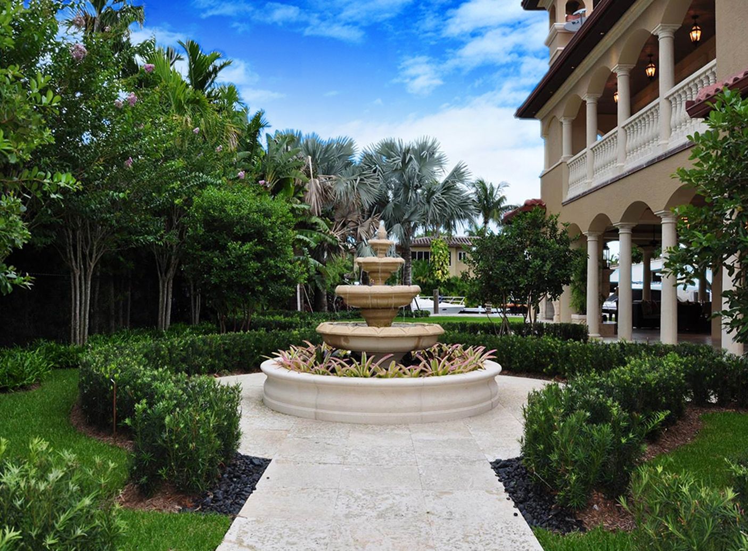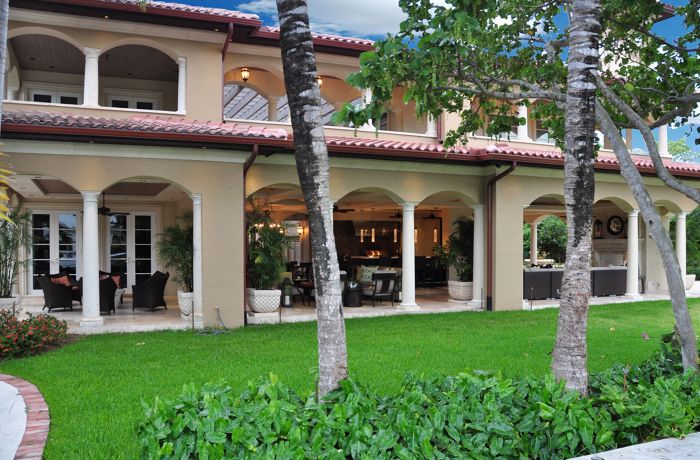
Deep water lots in downtown Fort Lauderdale are notoriously small. The availability of the lot next door opened up a whole new set of expansion possibilities for one of my long term clients. “If we bought the lot, what do you think we should do with it, other than building a soccer field and some additional parking?” they said to me one evening as they were contemplating the purchase. “Well,” I said, “We almost always sit out here on this porch, looking at the canal …. Wouldn’t an expanded porch with an outdoor kitchen be the most obvious place to start?” And so we began. They purchased the lot and we began designing the addition.
Many of the elements the Owners required fell easily into place; guest parking and soccer field near the front of the property, Porch addition and outdoor kitchen adjacent to the existing. The architectural elements and form of the addition were inspired by the main house. Detailing became the focus of the project as we began construction.
Conceptually, building a porch addition does not necessarily suggest a finish upgrade to the entire house; but as the project developed, and decisions were made, the opportunity improve the existing residence began to appear and we all gravitated toward it.
The addition grew a second story office for him and a bridge to connect it to the master bedroom. These elements not only physically tie the two buildings together across the back yard, but also provide the covered outdoor space of the expanded porch below. His office opens to a two story foyer and then steps down and out onto the front porch.
A loggia and formal garden connect the front and back porches on the West side of the property. The addition is anchored on the west end by a two sided fireplace and opens, on east side, to the existing pool and dock. Between lie the new outdoor kitchen, outdoor dining room and outdoor entertainment areas. An ample lawn between the porch and the dock as frequently hosts croquet tournaments as it does an impromptu football game.
Cypress is an indigenous material to South Florida and is very at home in our sub-tropical environment. Select grade V-joint Tongue and groove boards were used extensively for the ceilings and coffers and Heavy Timber Cypress members were used in the construction of the ground floor and second level trellises.
All the connectors for the trellis members were concealed knife plates to minimize the exposure of the stainless steel bolts and plates to the corrosive sun and salt environment. Custom made copper flashing caps the top of each member further reducing the damage inflicted on the members by the environment. Bleaching oil finish helps the trellis grey evenly and further protects the wood while aiding the perception that the addition was actually built with the house.
Three east facing, metal garage doors, faux painted to look like wood, on the existing residence were constantly being destroyed by the morning sun. Our new south facing, insulated garage door would need to match the main house but faux painting was not an option. We had recently finished a deck for another client using the Trex Trancends product and thought we should be able to adapt it to clad the garage doors. A little consultation with the Trex rep revealed that no one had tried this yet and we may be the first. We worked out the detailing, railed down all the boards, adding continuous splines in the grooves we cut and leaving the factory edges on each panel joint board. We overlaid vertical stiles and double bottom rails, and had a specialty fabricator bend the Trex boards to follow the arch profile of each garage door opening as the finishing touch to each door.
Mediterranean Revival houses incorporate “coral” trim in a variety of ways. The existing house was loaded with cast coral columns and foam coral window and door surrounds. As we started thinking about the detailing for the addition we quickly realized that the foam coral precedent was not to be continued, eliminated where possible and local coral installed. The foam coral trim across the entire back of the house was replaced and new trim added to portions of the house neglected by the original builder. A carved coral surround was sourced from Mexico for both sides of the outdoor fireplace and locally quarried coral pavers were utilized in the gardens and walkways.
We surveyed the existing landscape and decided that indigenous, xerotropic plant materials could be better designed and utilized both as ornament to the formal gardens and to tie the houses together. A new grove of Silver Bismarkias under planted with crotons anchor the west end of the backyard, while the crotons reappear behind the pool to provide privacy from the canal and continuity of the plant material and theme behind the existing residence. Similarly, the fence, pier and gate pattern of the existing residence marches across the front of both properties, while the new tiered planting design of the addition’s front yard marches back across the front of the existing residence tying the two yards together.
Mature Royal Palms can be difficult to match, no less plant. The existing house had two 28′ clear trunk Royals in the front yard that we were able to match with 5 very similar trees and two additional Royal Poincianas to match an existing one on the drive of the main house. We set all the major trees with 90 ton crane over the course of two days, planted across the front of the addition and the main house unifying the landscaping of both properties. Finally, new landscape lighting further consolidates the properties into one and punches up appropriate portions of both buildings.
Designed as an entertainment space, a media control and lighting control system was a natural choice for this project. Speakers, cameras and televisions throughout the addition and the house, can be controlled from virtually anywhere on the property or off site due to the installation of the new system and its integration into the existing residence.
The integration of a new piece of architecture to an existing building can sometimes be a tricky prospect. This project architecturally connects the Owner’s existing residence to their new outdoor entertainment area. The design and detailing of the addition reinforces the connection and creates an outdoor gathering area for this family and their friends. Groups as large as 100 have been invited guests to dinner from time to time. As we neared completion, the Owner remarked one day that she had been counting up the number of people who had a physical seat on the porch and was quite surprised by the number. The combination of the entertainment and seating areas, the outdoor dining room and seating at the bar, provides a place for almost 85 people to be comfortably seated, “more than I can seat in my house for sure” she said “and way better because we’re all together here on the porch.”
Fine Homebuilding Recommended Products
Fine Homebuilding receives a commission for items purchased through links on this site, including Amazon Associates and other affiliate advertising programs.

Pretty Good House

All New Kitchen Ideas that Work

A House Needs to Breathe...Or Does It?: An Introduction to Building Science
