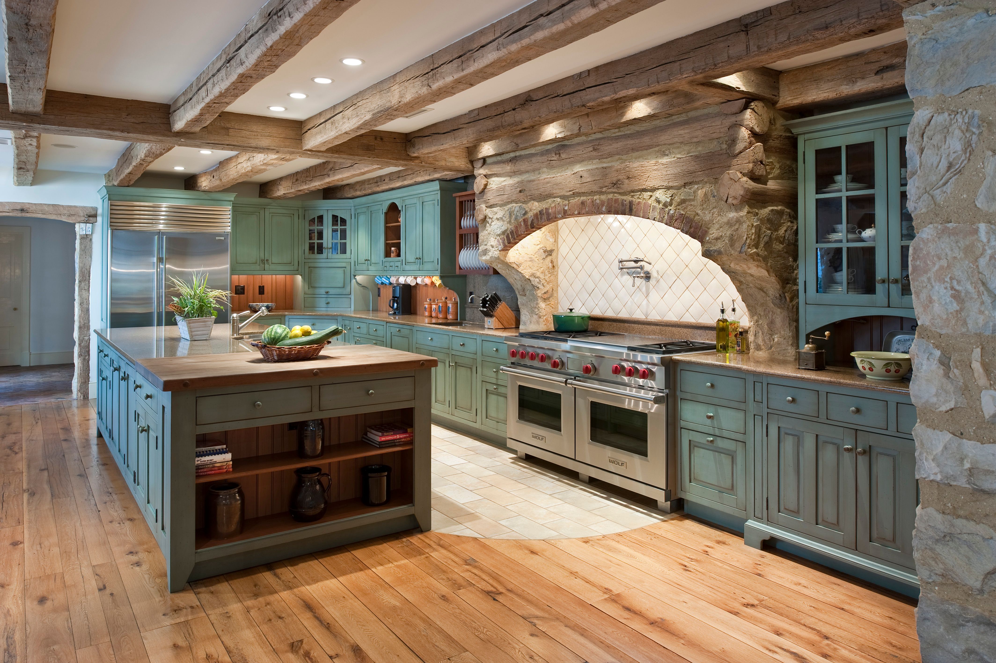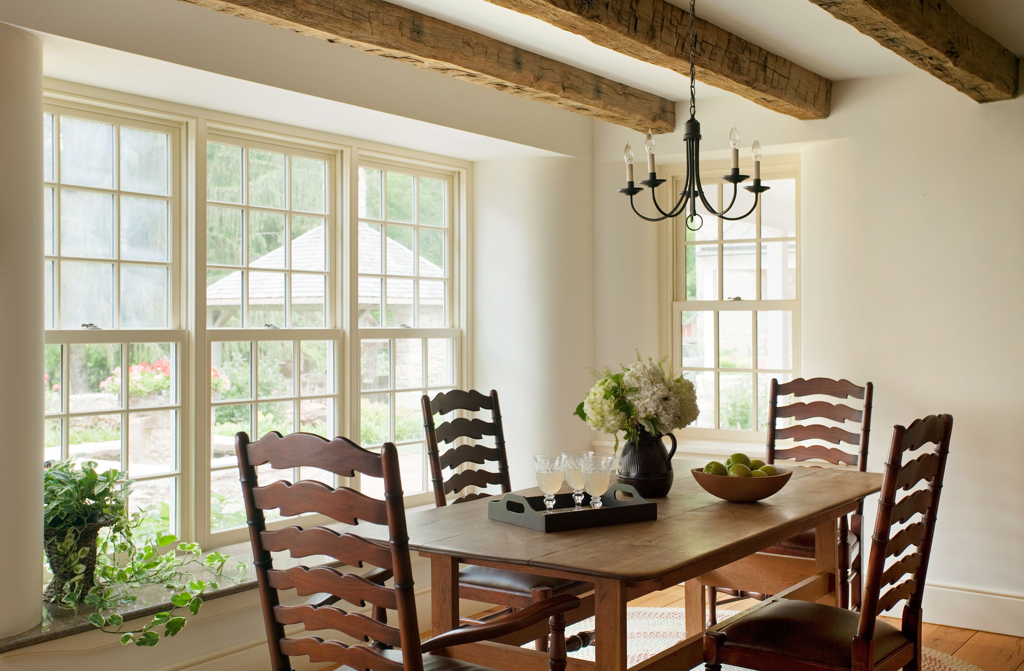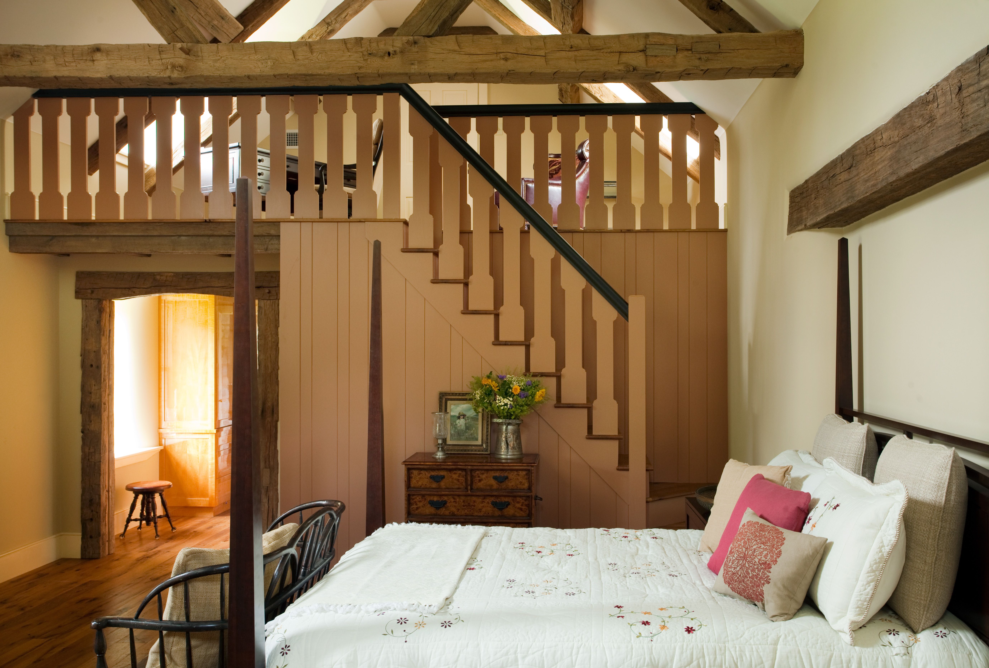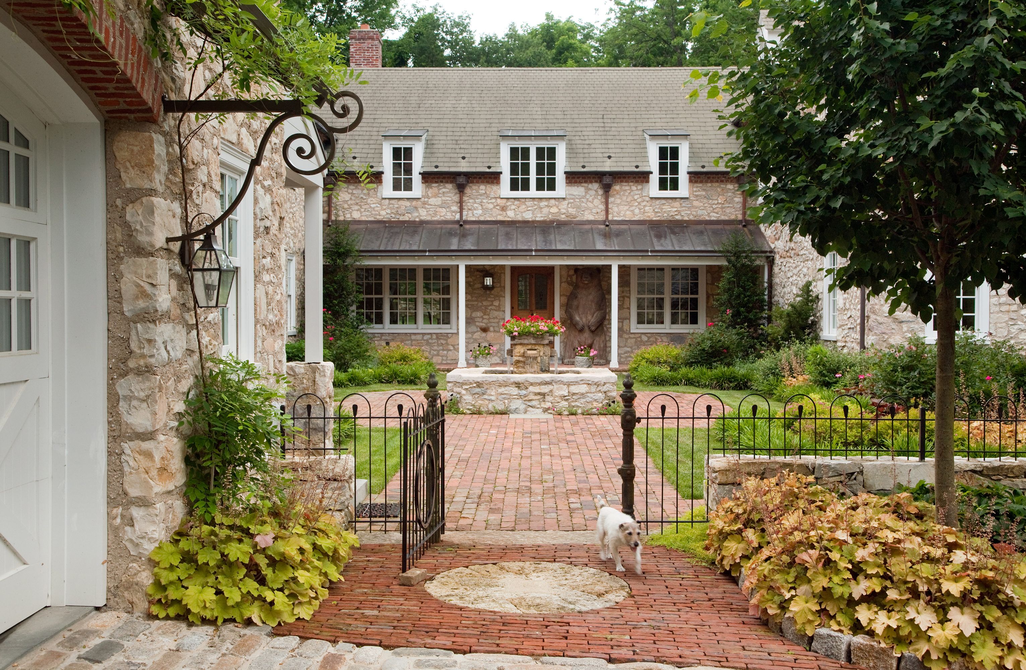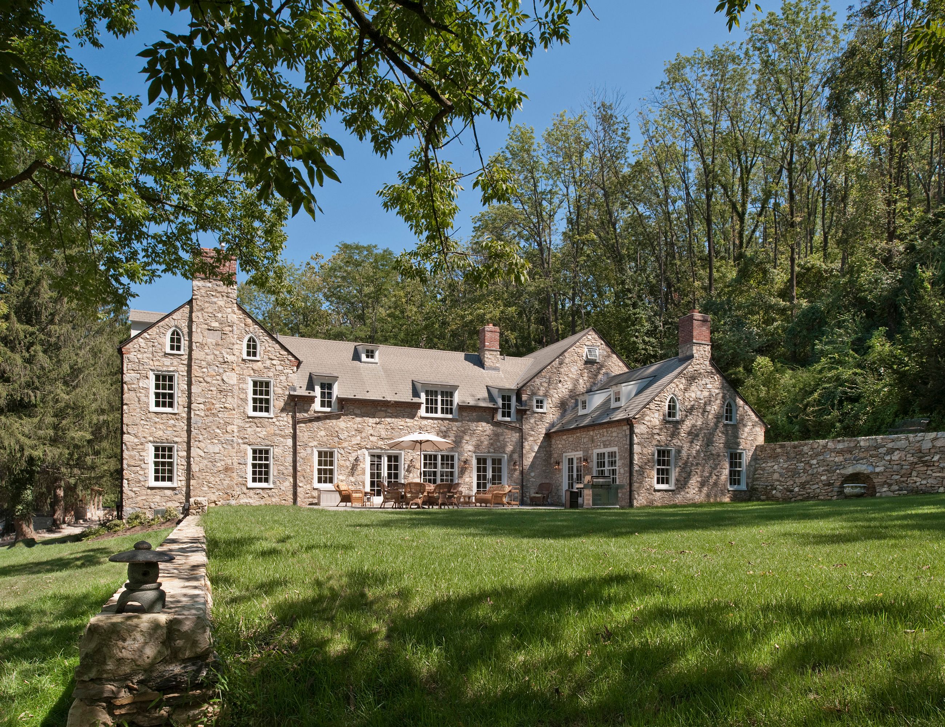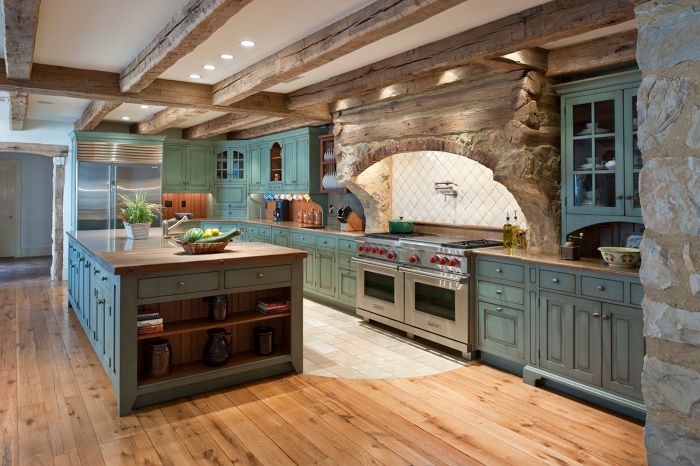
Cold Springs Farm, is an English style c.1780 – 1820 three-bay stone farmhouse where old world charm meets 21st century contemporary innovation. The home has undergone extensive renovation by its owner, a mason, with no expense spared. The all masonry stone exterior, steel stud, concrete and steel deck floors, brick cornices, and slate roof exemplify this home to last centuries more. Every effort was made to make the most of the site; windows were carefully placed to take advantage of breathtaking views and a large sycamore tree-painstakingly required removal from the property-was carved into a life-size black bear that now stands “guard” at the front door.
Other project features:
– Five-acre wooded parcel
– Belgium block winding driveway
– Meadows
– Pond w/ fountain
– Log Cabin: owner’s wood workshop
– 18th Century Bank Barn & Stable yard: owner’s truck storage, material stockpile and stone workshop with an array of saws, chisels, wedges and grinders. Many masonry elements of the home were hand-carved here.
– Fieldstone retaining walls: humble farming origins of the property
– Stone Pavilion w/ hand carved limestone & European clay tile chimney
– Two-bay semi-attached garage with in-law suite
– Original three-bay farmhouse w/ newly built bays built into the hillside to create “U” shaped floor plan framing a garden courtyard.
– Barrel vaulted wine cellar w/ roof top garden above.
– Wood-burning pizza oven
– Stone in the new work was harvested from the site
– Hand stippled solid mahogany front door w/ leaded glass & local blacksmith custom iron hardware
