My wife is my business partner and architect. She was sceptical about another whole house remodel but caught the enchantment of the project right off. The clients were enthusiastic, optimistic and concerned about the risk of re-muddling but generally intolerant of the snakes living in the damp 18′ tall crawlspace as well as of the bats in the attic. We saw that the crawl would need to be excavated to improve drainage and sealed but there were no access doors from the outside larger than 12″ tall by 24″ wide. However the kitchen floor had been covered with four layers of “upgrades” over the original heart pine and the stair access to the second floor was blocking the view of the pond and eating up a lot of the upstairs floor space so we pulled out the entire kitchen floor as well as the staircase and added back a small addition on the back that held just a new staircase, mechanical closet, powder room and laundry. Upstairs we pulled out all the interior walls and much of the flooring and went back with just a master bedroom, closet and a much nicer but simple bathroom
The budget was very tight and the inspectors warned us “you touch it – you bring it up to code”. So we reluctantly agreed that we could not afford to raise the roof but would have to figure out a way to live with a gable framed with 2x4s 30″ OC spanning 14′ 6″ and floor joists that were 2x6s also spanning 14′ 6″ – if we replaced them we would have to raise the roof to accommodate the code required thickness of the new framing- and that was not in the budget. But we could reinforce the existing structure so long as we didn’t remove it. We bought top quality local yellow pine 2x12s, ripped them in half, and sistered all the old 2×6 floor joists on both sides to triple them. We sistered the 2×4 rafters with 2x8s on both sides and installed new collar ties closer to the peak before removing the old collar ties to open up the upstairs and provide room for spray foam insulation.
We tore off all the additions added after the 1900 addition and removed that additions exterior siding to re-wire and insulate from the outside while saving as much of the interior wood work as possible. We discovered asbestos siding, stopped work, recognized an old musician friend on the list of state-approved abatement contractors and were able to work out a reasonable deal. We removed and recycled all the old wiring and gas piping – the very drafty home had been served by three propane tanks with a central furnace and several gas room heaters, Laid 8 mil crawlspace liner down on the dirt and sealed it to the perimeter walls with closed cell spray foam. we strapped the exterior of the building with 2x4s 2′ 3-1/2″ oc and filled the resulting 51/2″ space with open cell foam, encasing the old 2x4s in foam and creating a thermal break. the strapping was extended out onto the new addition over the new framing and OSB with 24″ x 1-1/2″ strips of foil faced polyisocyanurate insulation between the strapping (thus the 2′ 3-1/2″ spacing) we then immediately covered it all in house wrap and came back with reverse board and batten siding with local red cedar rough sawn 1×3 battens over a galvanized Z-flashing with enkamat bug stoppers between them and local cedar 1x6s over the top all independently nailed w/ US made Maze spiral shank siding nails.
For water heating we installed a US made Nyle Geyser heat pump water heater to help dehumidify the crawlspace with the storage tank installed under the stairs directly above it. We used an engineered manifold hot water distribution system that supplies hot water to the master bath w/ 3/8″ ID PEX tubing while distributing hot water to other, less distant, fixtures with 1/2″ PEX and uses a conventional 3/4″ trunk and 1/2″ branch system on the cold side.
The HVAC system was designed to minimize noise as the client is a musician and will be using the entire structure as a recording studio with a dedicated microphone snake in the bottom of the stair tower for the drum kit and vocal booth in the parlor with primary jam room and recording desk in the old log cabin and mix-down in the parlor. It uses a single air handler supplying three electronically controlled zones dampers with a barometric bypass damper and two 5″x16″x20″ MERV 11 filters. return air from the main studio room in accomplished with a 12″ jumper duct into the master bedroom closet to minimize house noise as well as equipment noise from penetrating the inner sanctum which is further silenced by the 8″ logs wrapped in 12″ field stone.
For interior finishes we wrapped all the interior walls and ceilings (that we were not able to restore with antique wood) with new, locally milled 1×6 pine v-match C&better yellow pine and painted all the interior wood – both old and new – with a warm white paint and then will be running all the interior baseboard and door and window trim with unfinished local rough sawn cedar and making all the interior doors out of the same local cedar.
The tile floors in the kitchen we made by buying 12″ square multi-color slate tiles and cutting them up on a wet saw to install in a broken bond pattern over Ditra isolation membrane. while the labor cost for installing the broken bond pattern tile was a bit high, the cost of buying and cutting the 12′ slate was very low so that worked out pretty well. The floors were 3″ out of level and more than that out of square so using a broken bond pattern was really the only way to get a decent look with a tile floor.
Its been a nice break from new construction but I’ll glad to be going back to building on fresh ground for a while after this.
Fine Homebuilding Recommended Products
Fine Homebuilding receives a commission for items purchased through links on this site, including Amazon Associates and other affiliate advertising programs.
A House Needs to Breathe...Or Does It?: An Introduction to Building Science
Allison Bailes is great at explaining complex building science topics in simple terms that anyone can understand. If your goal is a new house or remodel that embodies the best practices that building scientists have to offer, buy this book right away.
Musings of an Energy Nerd: Toward an Energy-Efficient Home
Fine Homebuilding readers know Martin Holladay well and love his practical, cost-effective approach to energy-efficiency and green building. In this book, he walks you through every step of planning an energy-smart home that is healthy, durable, and comfortable.
All New Kitchen Ideas that Work
Kitchens are one of the most important rooms in the house. It's where we pack in the most function and spend the most money, so you want something that's convenient and inspiring — this book will help you get there.
×
Get home building tips, offers, and expert advice in your inbox
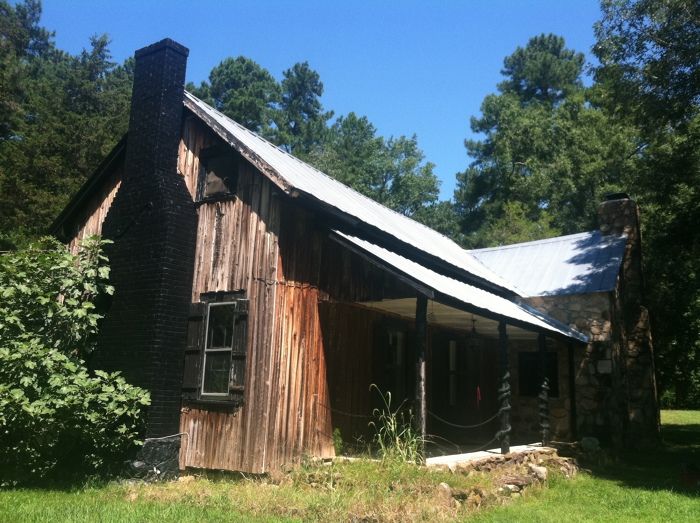



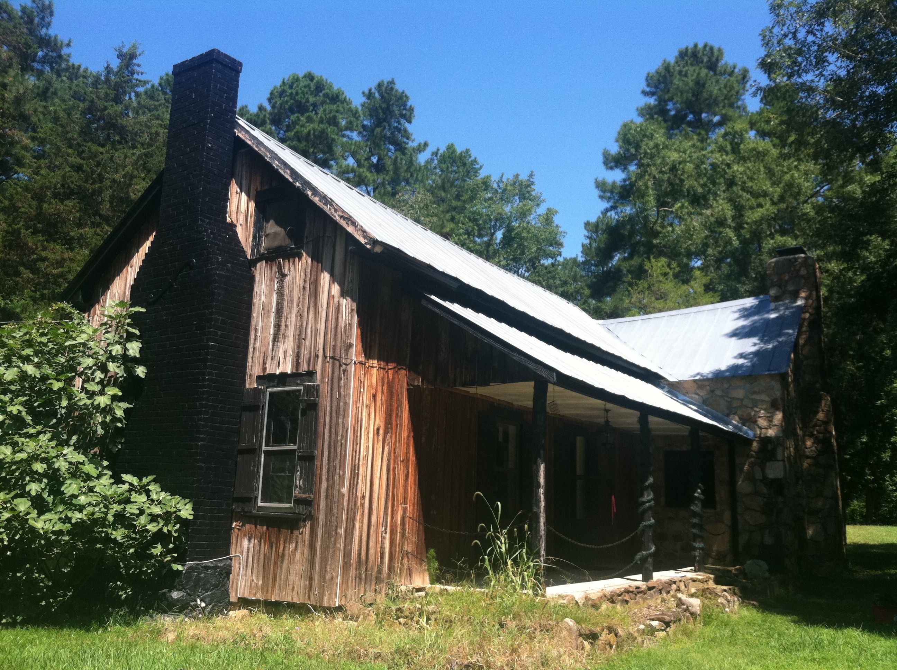
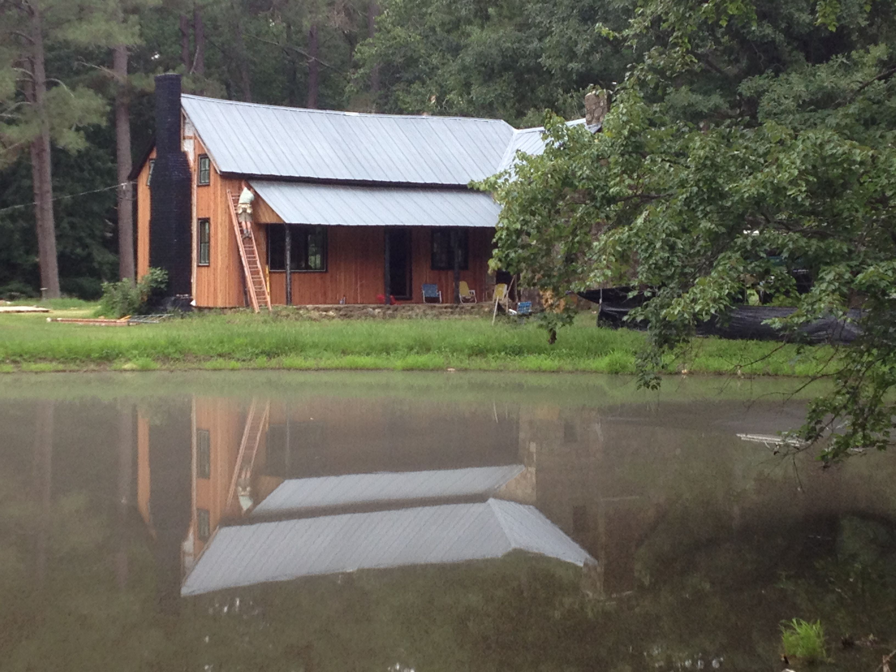
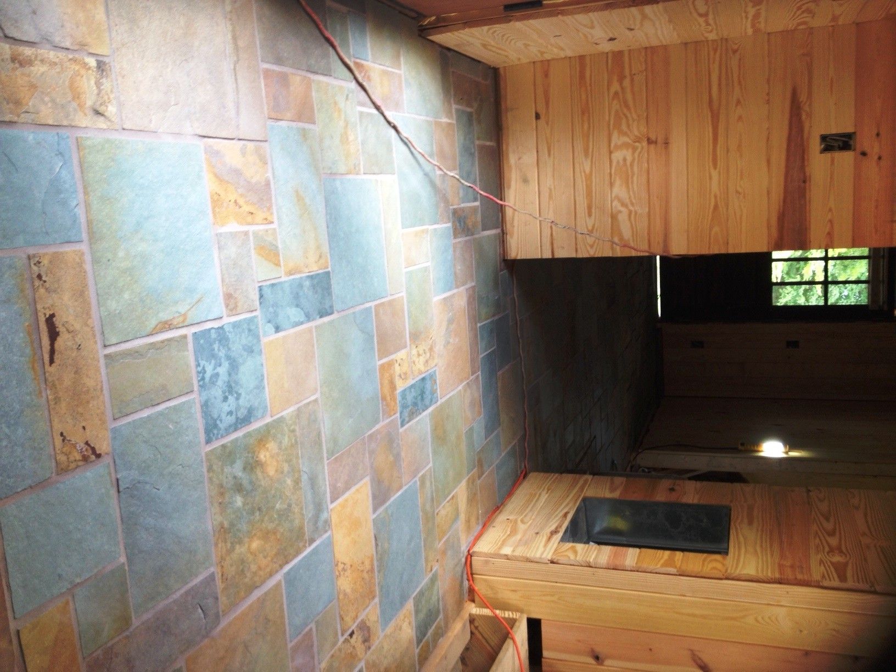
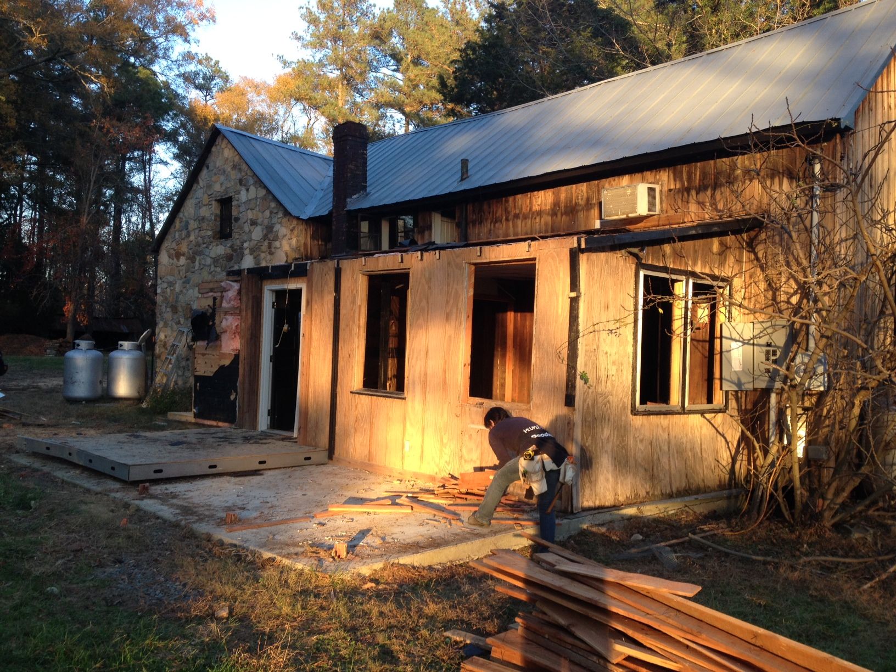
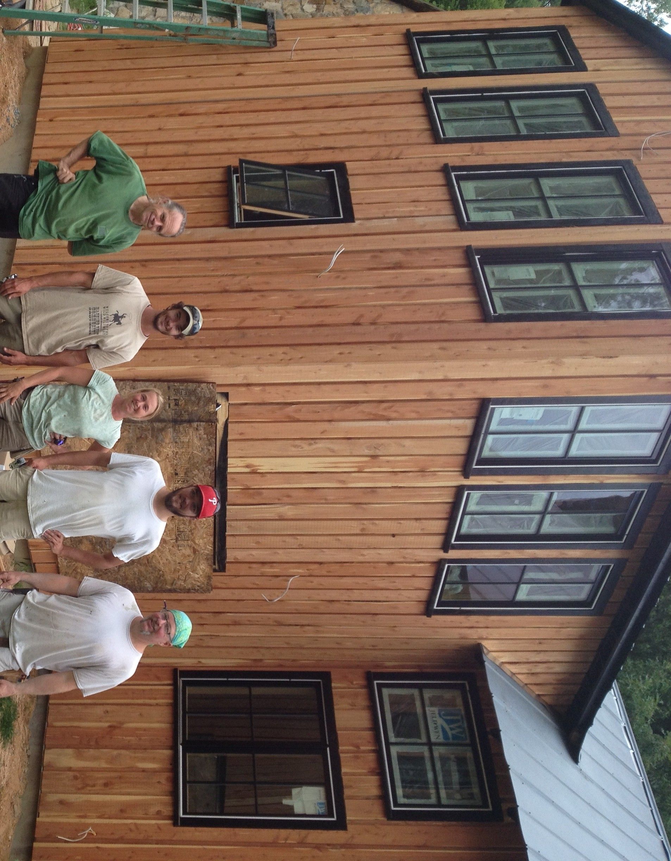
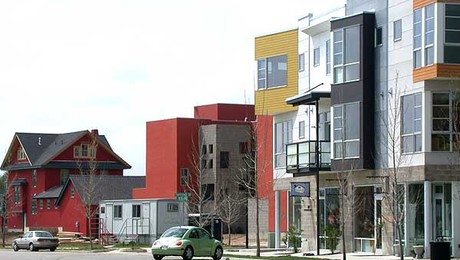
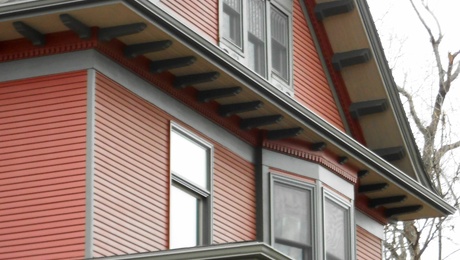
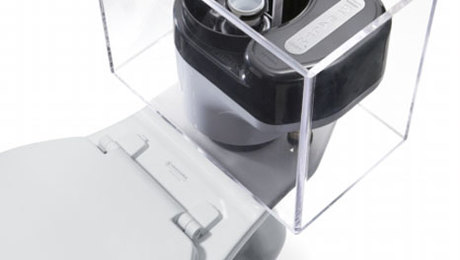
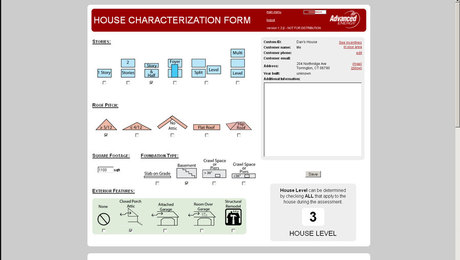


























View Comments
awesome
Amazng
" Awesome outdoor view with great energy efficient project."
I am impressed.Beautiful view.