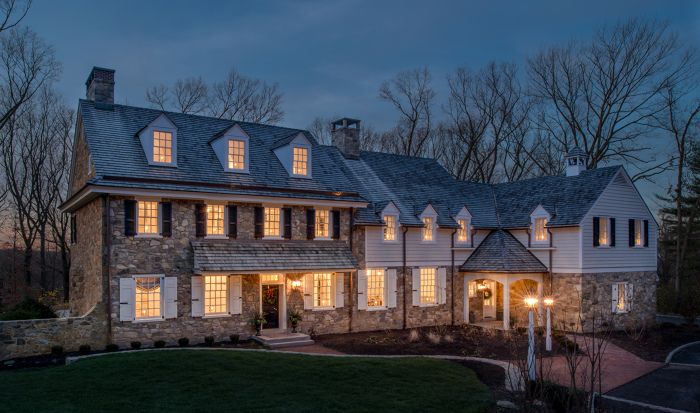
Located along Philadelphia’s historic Main Line on the edge of Chester County, this new 7,500 square-foot home is the incarnation of one family’s search for the perfect old home. What began as dreams of finding a historic house within the families’ school district transformed into the construction of a “new-old house.”
Designed and built with the area’s rich architectural heritage as a guide, this modern-era stone farmhouse showcases the unique character and craftsmanship that have made this architectural style so well-known and adored. Utilizing vernacular building practices characteristic of older homes, we modernized them to fit a contemporary lifestyle and modern techniques. Geo-thermal HVAC system, hidden in-wall speaker system, center vacuum system and steel beam construction for an open floor plan were among the many modern techniques.
Our firm designed virtually every period-appropriate detail in the home, ranging from the formal Parlor with a secret built-in wet bar to a cathedral-volume Family Room with salvaged wood trusses. The wood beams, trusses and reclaimed white oak and chestnut floors were salvaged from a recently fallen 1790’s log barn out of western Pennsylvania. The log barn timbers bring added character and authenticity to this New Old House.
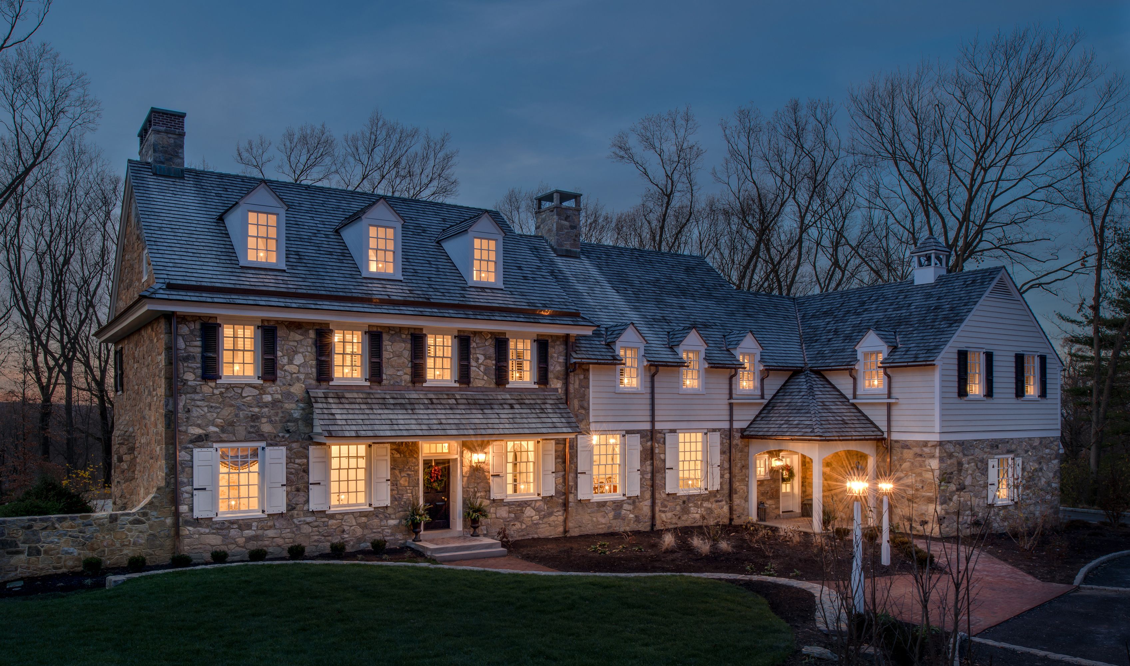
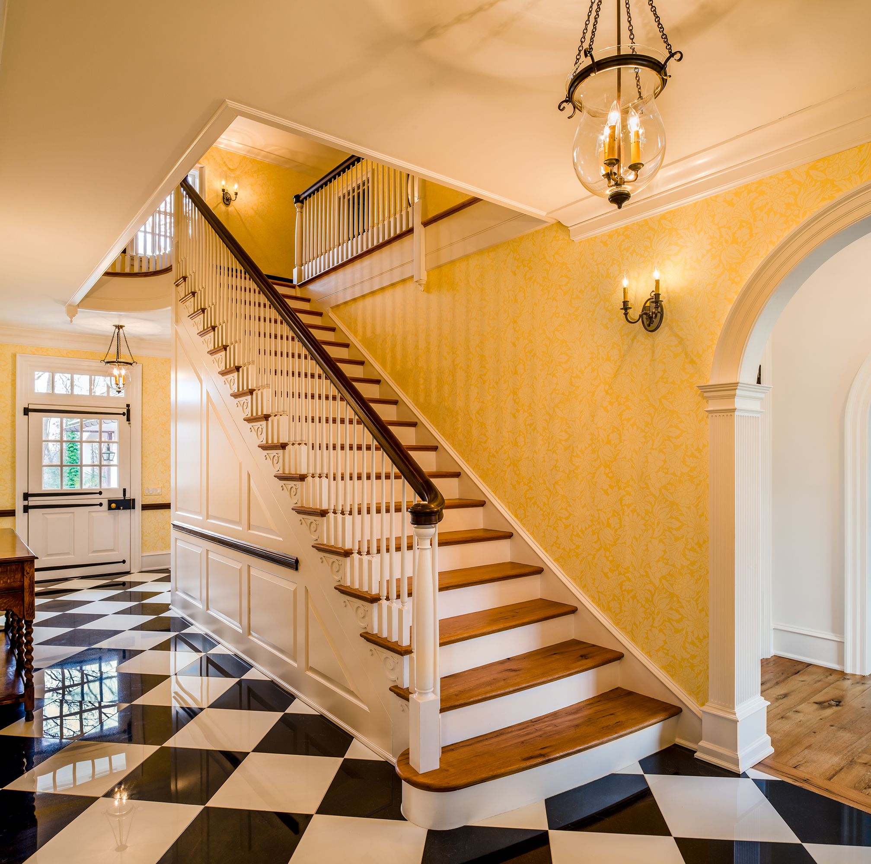
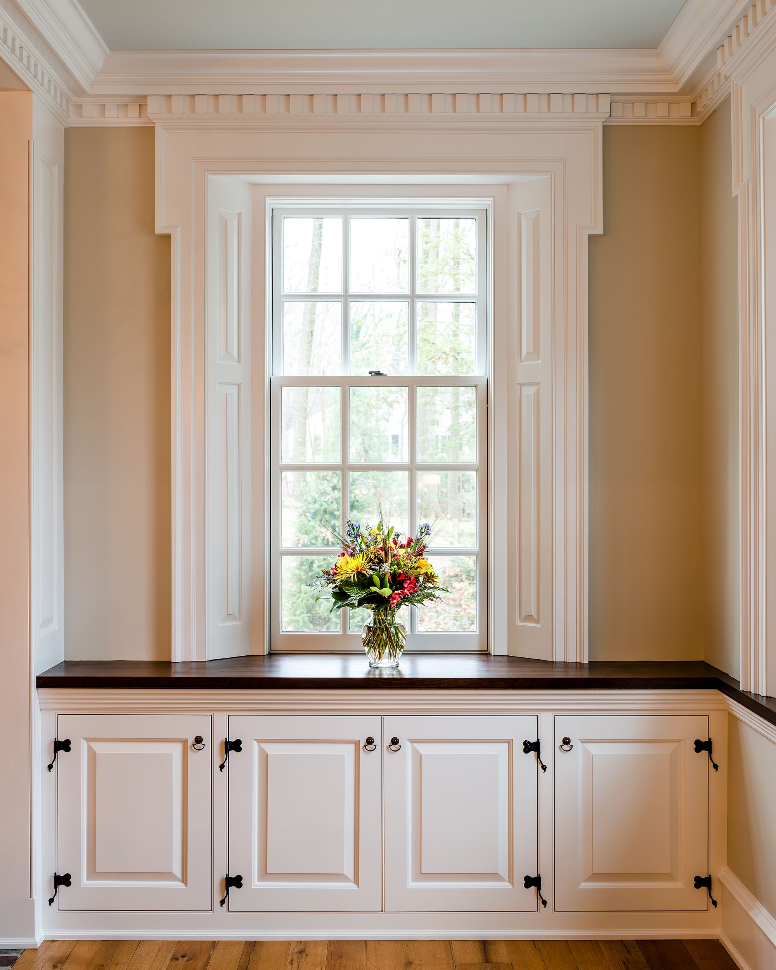
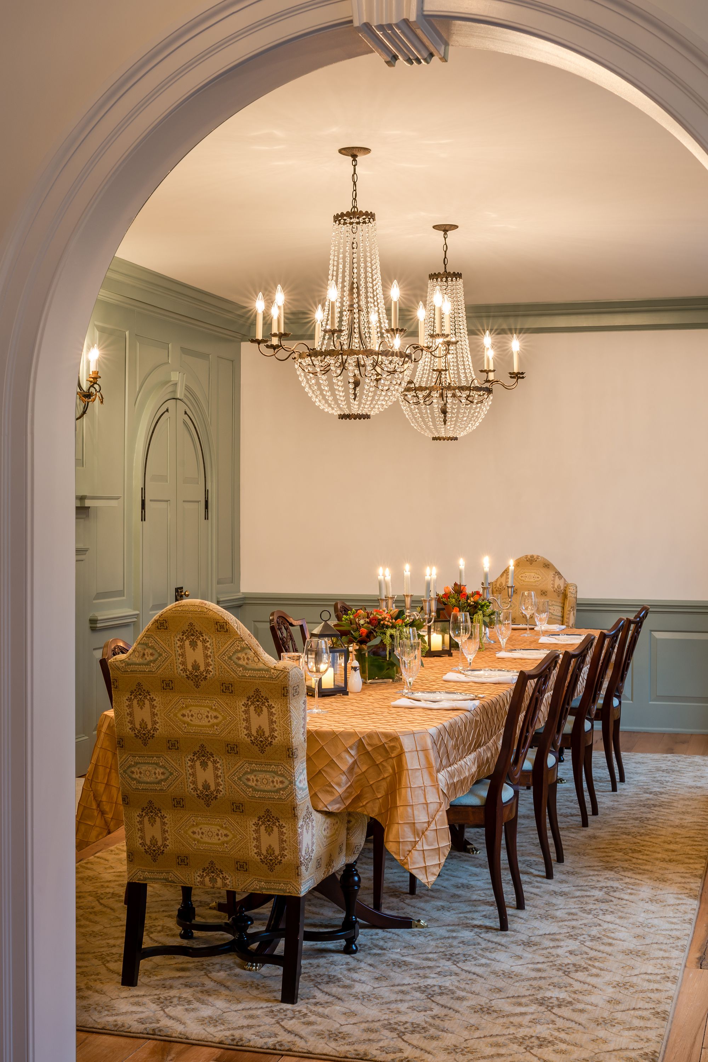
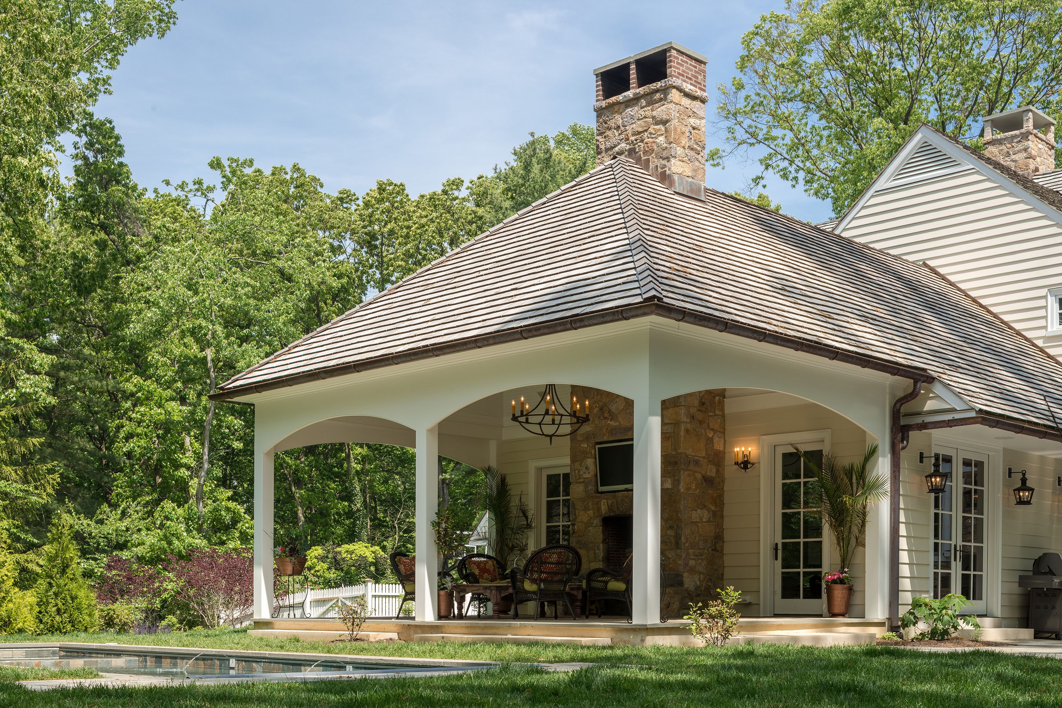






















View Comments
Really mind blowing