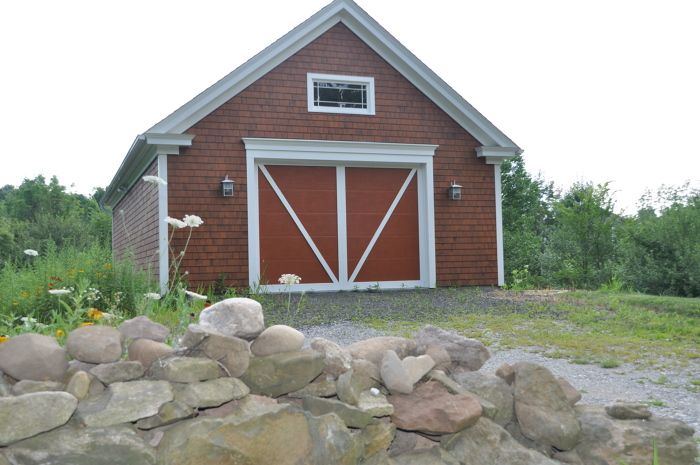
The goal was to build a storage garage to support my old car “disease”, which at this point has also infected our two sons. Even though we have two acres, wetlands limited the buildable area to a very narrow strip in the rear of the lot. The only way to get a reasonable amount of space was to go up. We decided on using a 20′ x 40′ footprint. Our architect came up with the idea of using pre-stressed, pre-cast slabs like are used in parking garages for the upper level floor system. This solution offered strength, a clearspan on the lower level and fire separation of the two levels. The “basement” walls were poured with a 5″ shelf around the interior at the top, and plenty of re-bar inside. The pre-cast slabs were brought in on a truck and the “upstairs” floor was installed with a crane in about and hour. The design of the building itself had to pass muster with my in house “Art and Color Department”, so it wasn’t going to be anything made of metal. It is traditionally stick framed, and the exterior is factory stained white cedar shingles installed over Cedar Breather, which are holding up very well. We also used attic trusses for the roof so there is plenty of storage above, accessible by a pull down stair.
In the winter I store a few friends cars and can put six upstairs and four downstairs. I keep the upstairs at 50 degrees and the lower level never goes below 40. If you are a “car guy” this is a pretty cool thing to have in your back yard ! I am very fortunate to have a wife who understands, or at least puts up with, all this car nonsense.
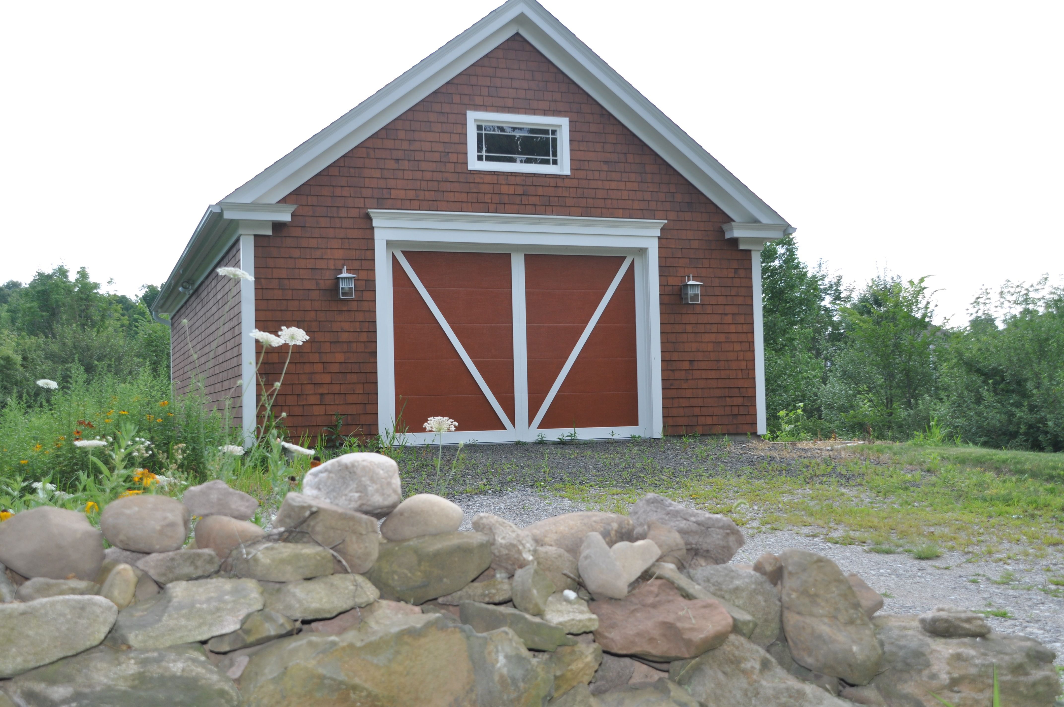
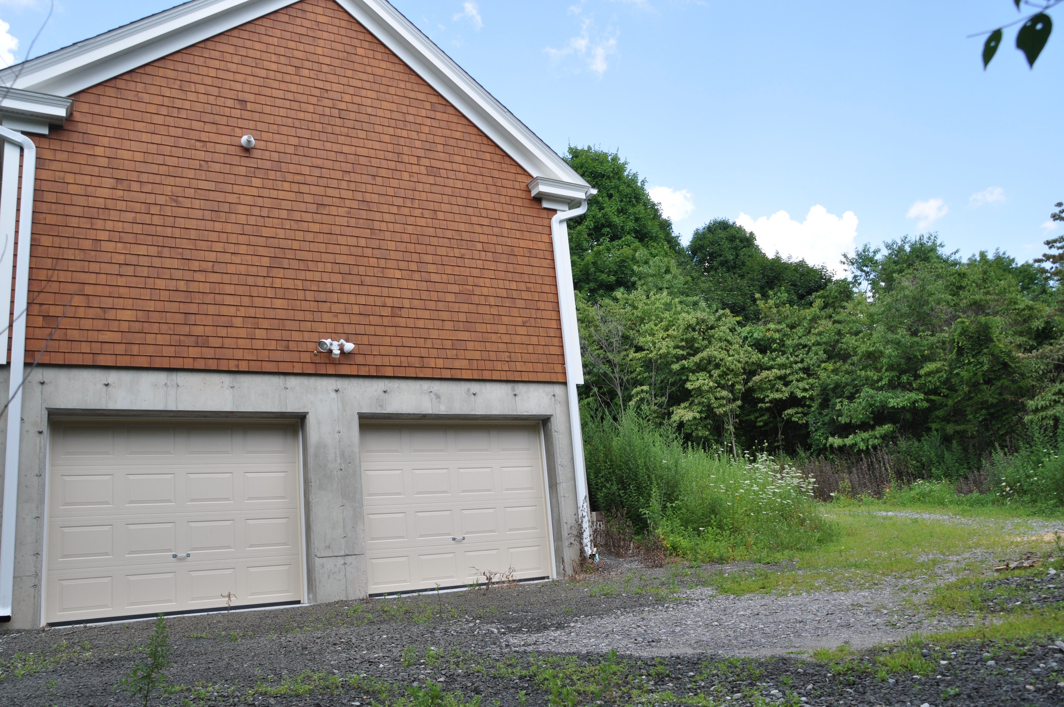
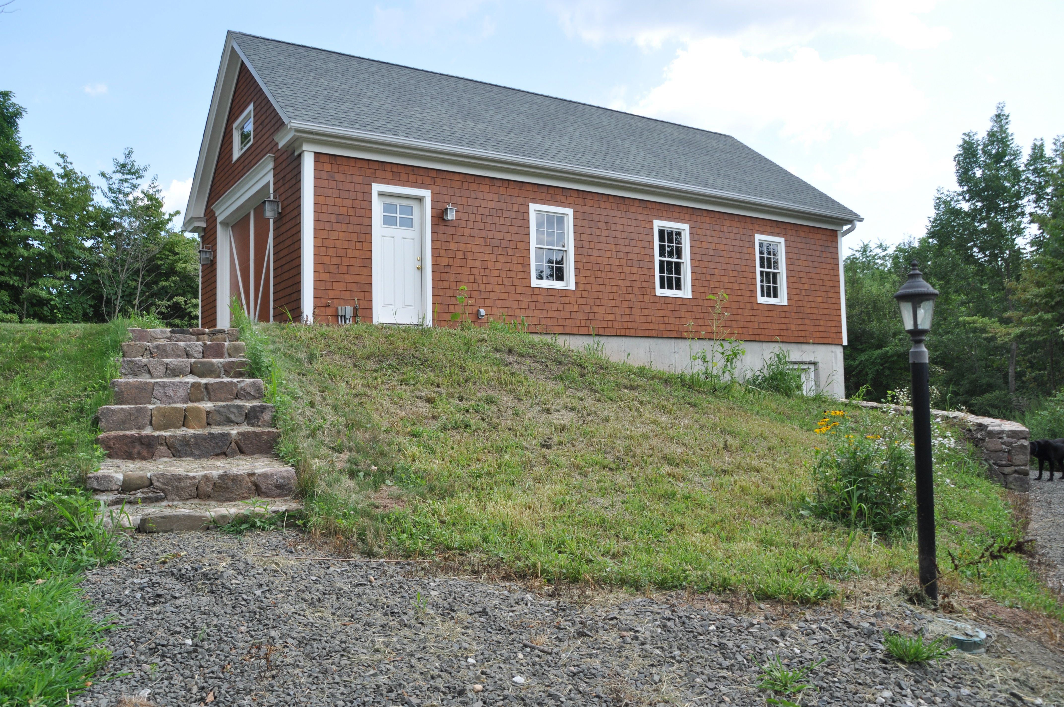
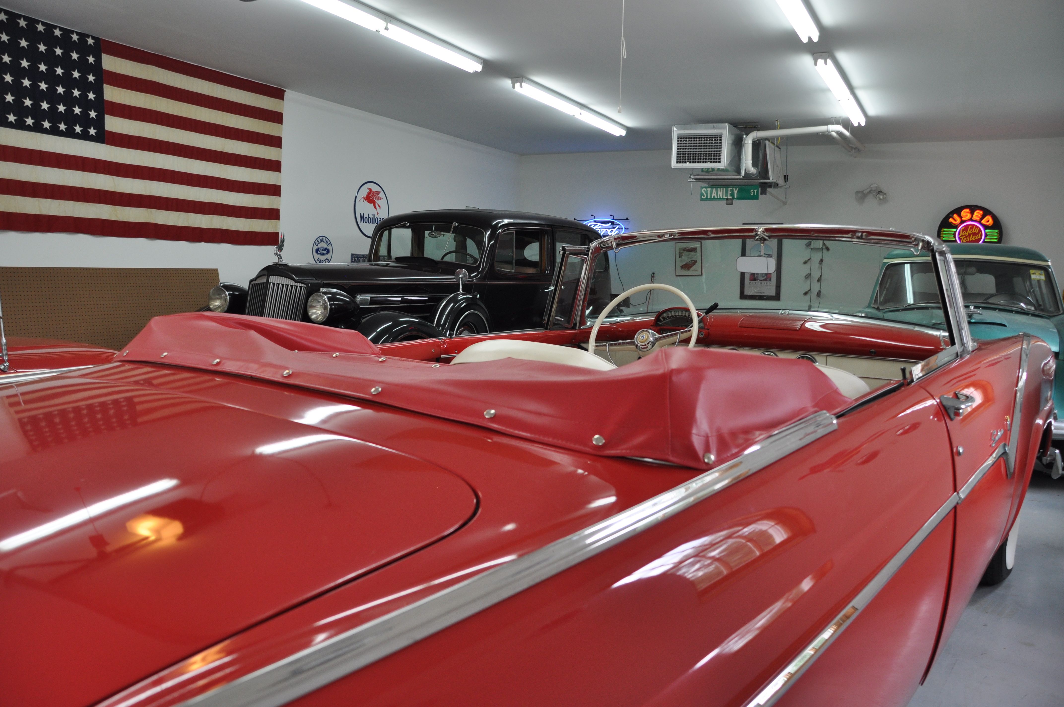
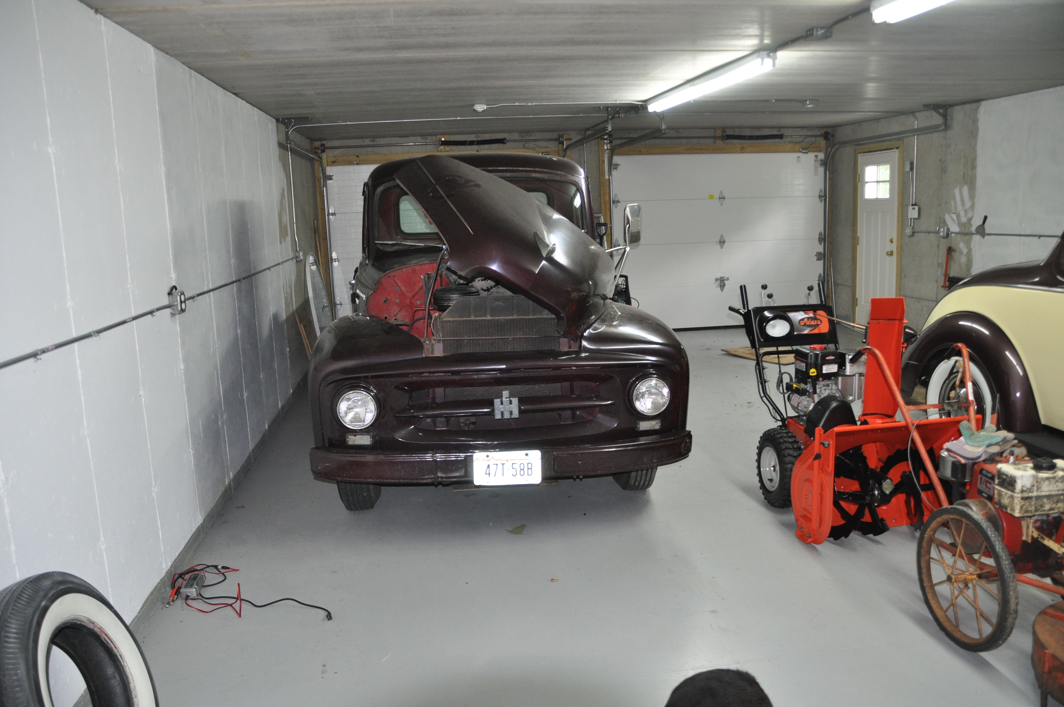






















View Comments
Great work done
really nice