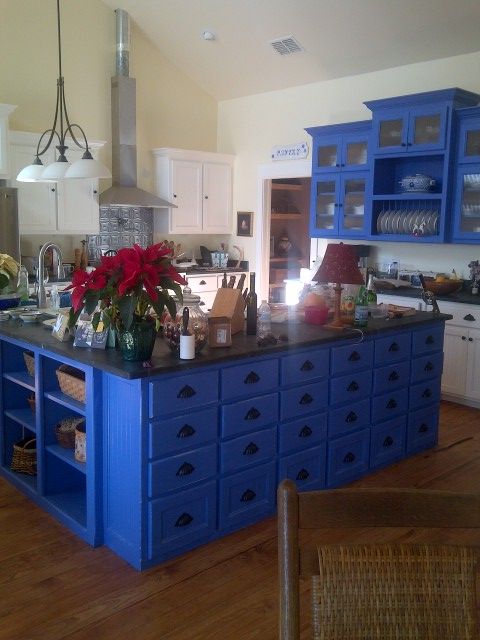
Designed and Built in 2013 in NE Texas. Large kitchen so there’s plenty of room for more than one cook, family and friends. Includes a breakfast area and adjoining keeping room. High vaulted ceiling with beam. Custom cabinets with plate rack, fluted glass doors, full-extension drawers, large L-shaped island with country sink, dishwasher, and wine rack. Soapstone and butcher block countertops, gas stove with pot filler. Large walk-in pantry with pocket door. Second story dormer window serves as skylight. The floor is T&G southern yellow pine, stained and waxed. Large bay window in breakfast area with window seat.
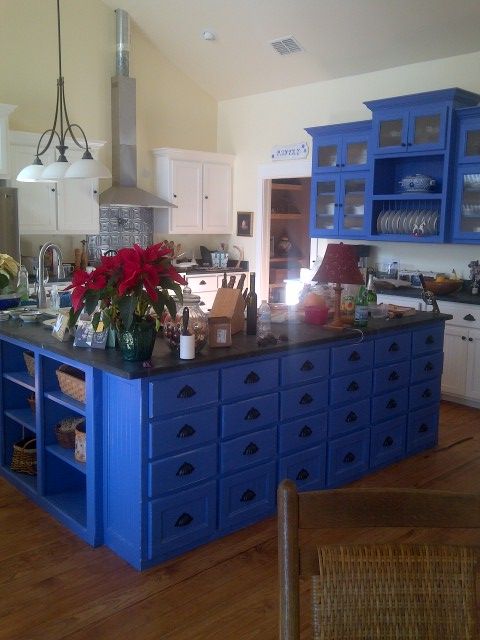
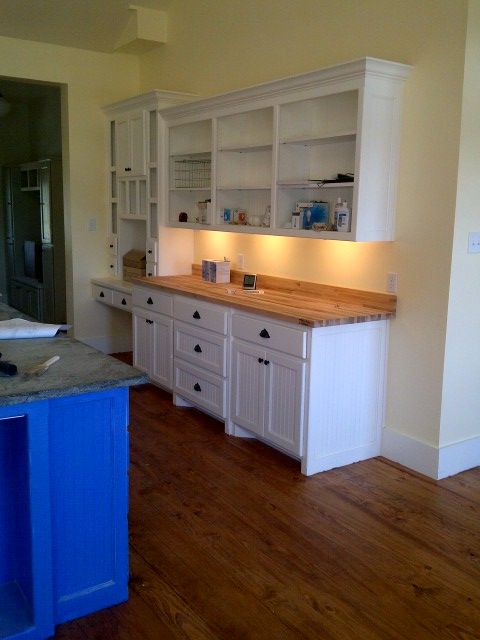
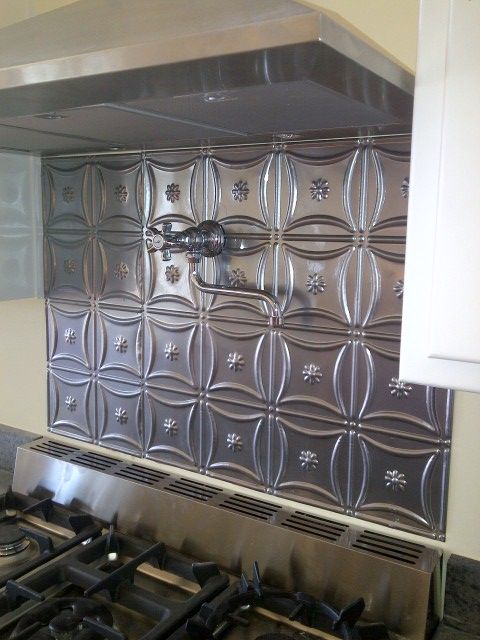
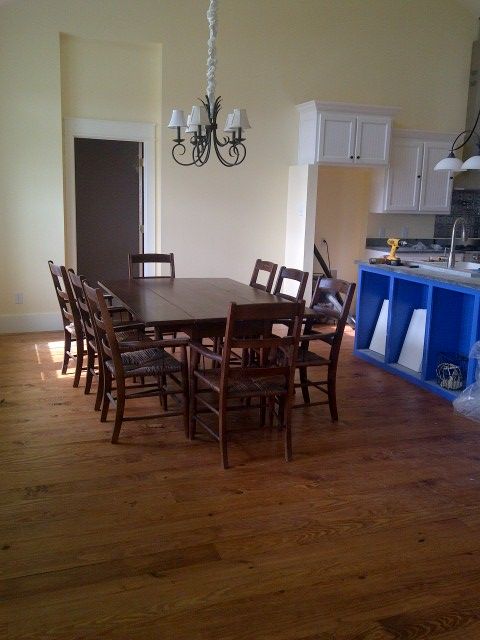
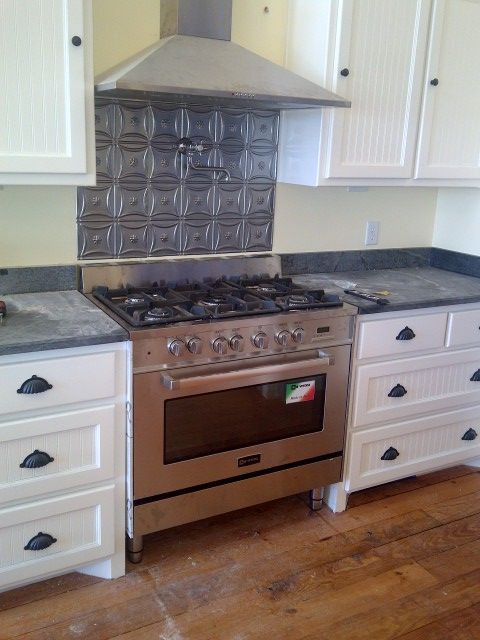


















View Comments
Please include plans in articles like this.
Wow ! Very Large kitchen !! i like it
Very Nice | i like it