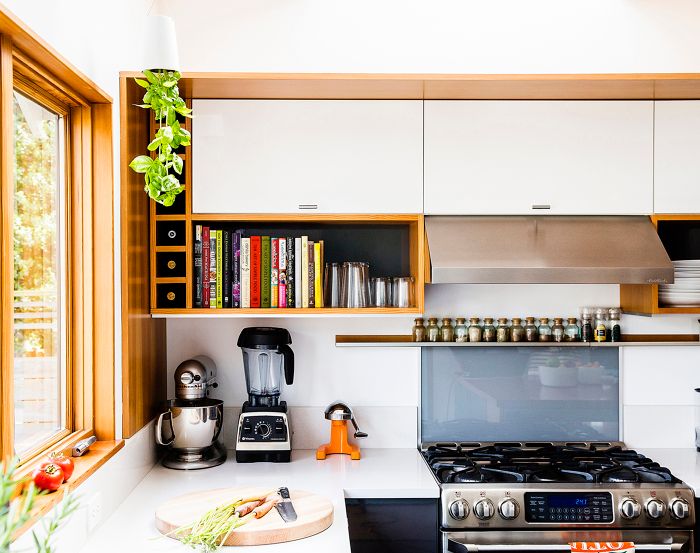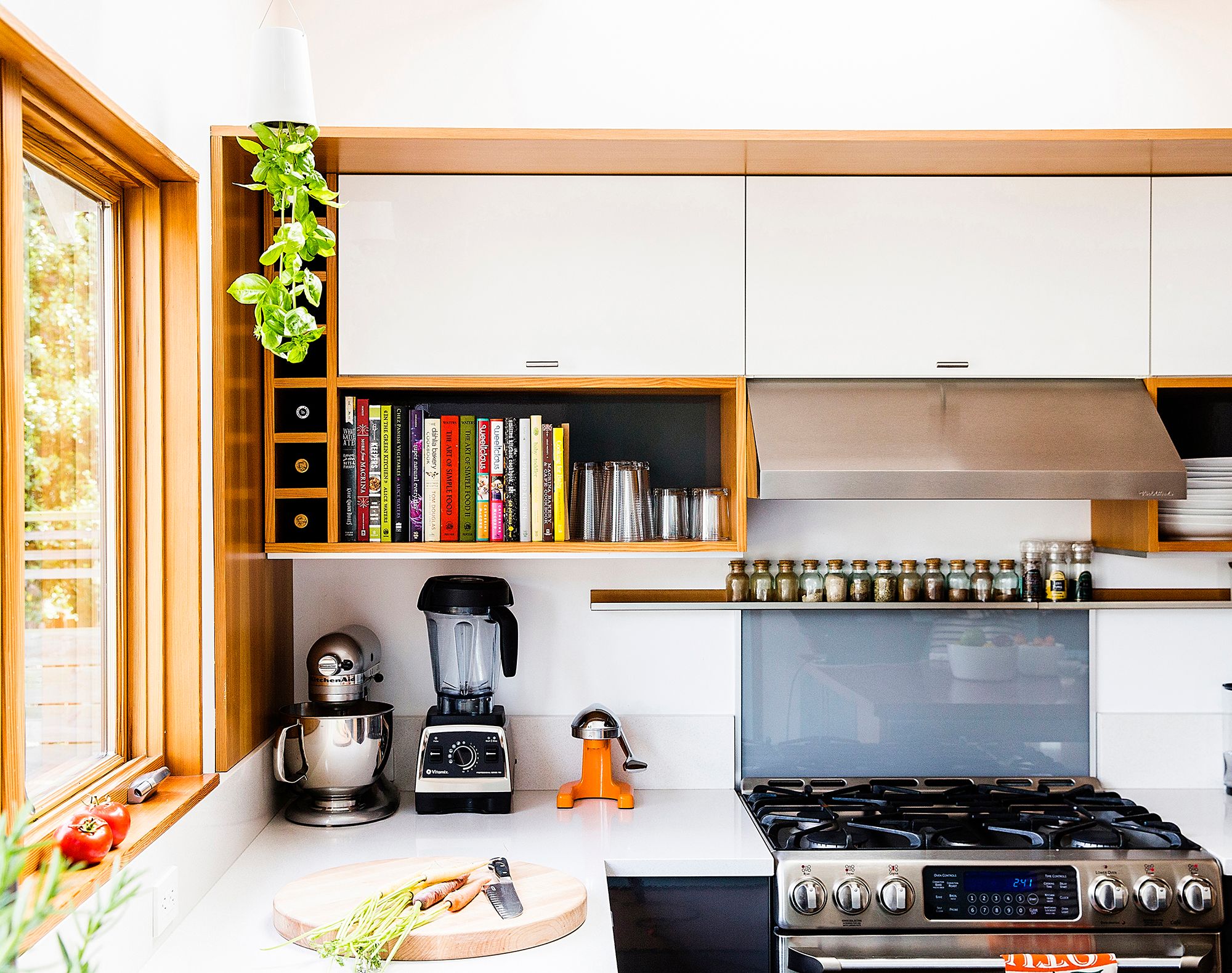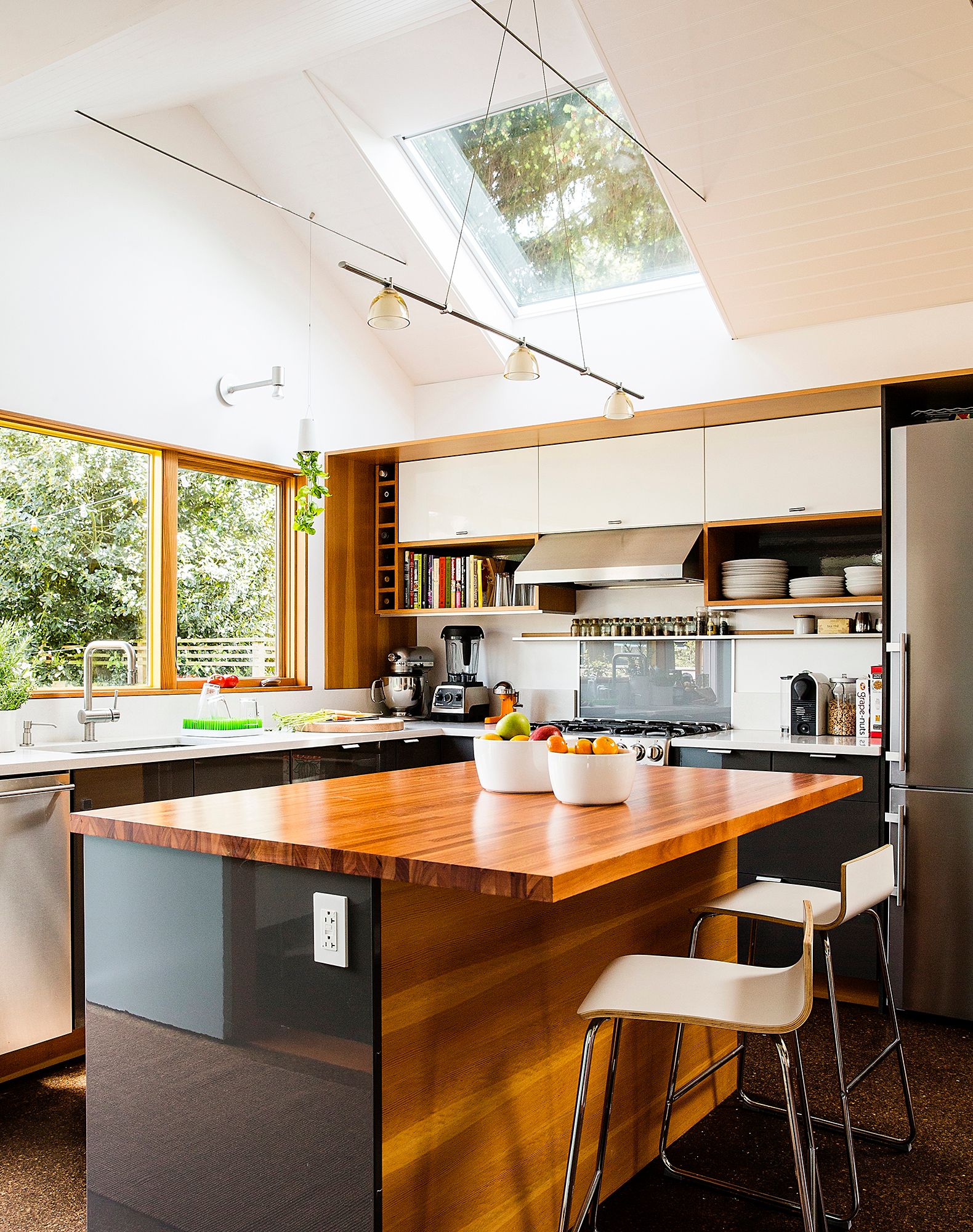
The kitchen remodel was part of a complete gut and remodel for our entire house. It involved removing an old bearing wall, filling in an old back porch, relocating the back door, vaulting the ceiling and adding skylights above. Everything is new down to the studs. Our goals for the space were to open the kitchen up to the newly designed dining and living room to create an efficient great room for our small house. The old kitchen was very inefficient with 5 different doors leading into it! We selected materials for the durability and value while still meeting our “natural modern” aesthetic.
























