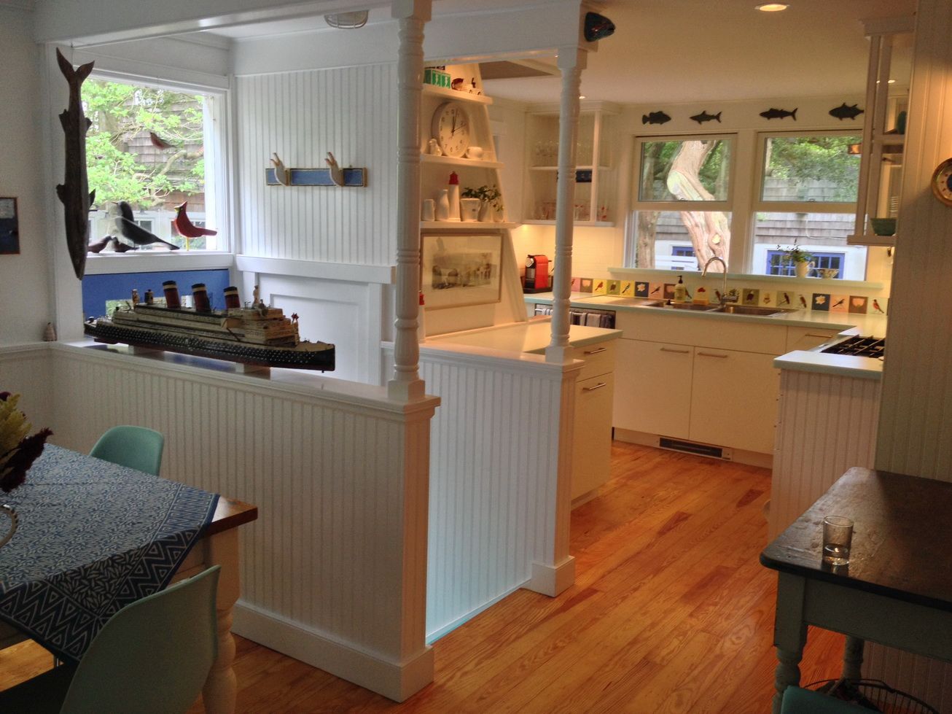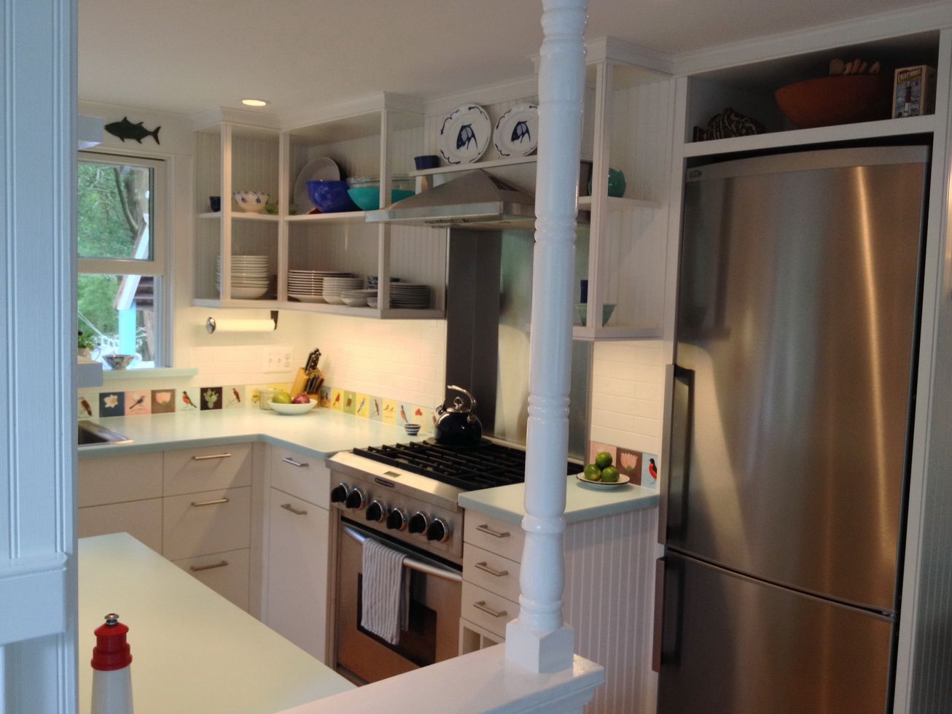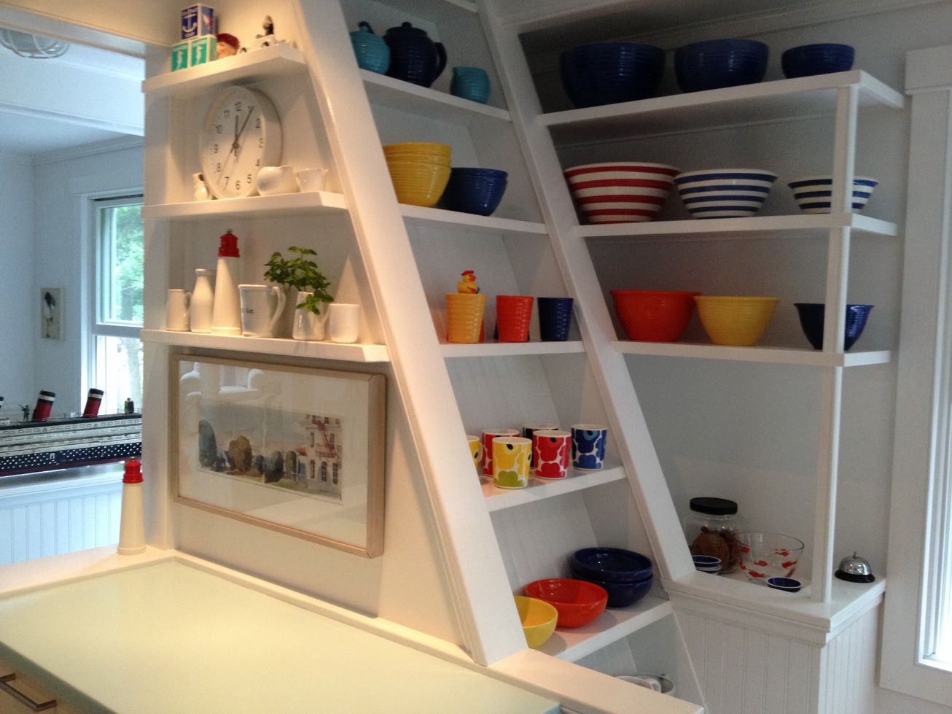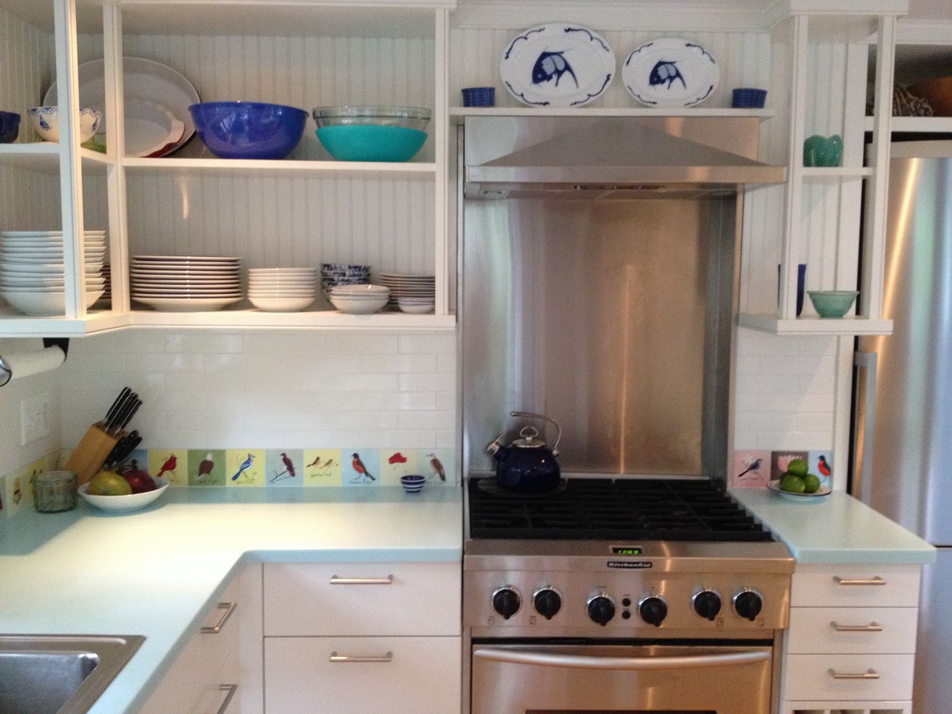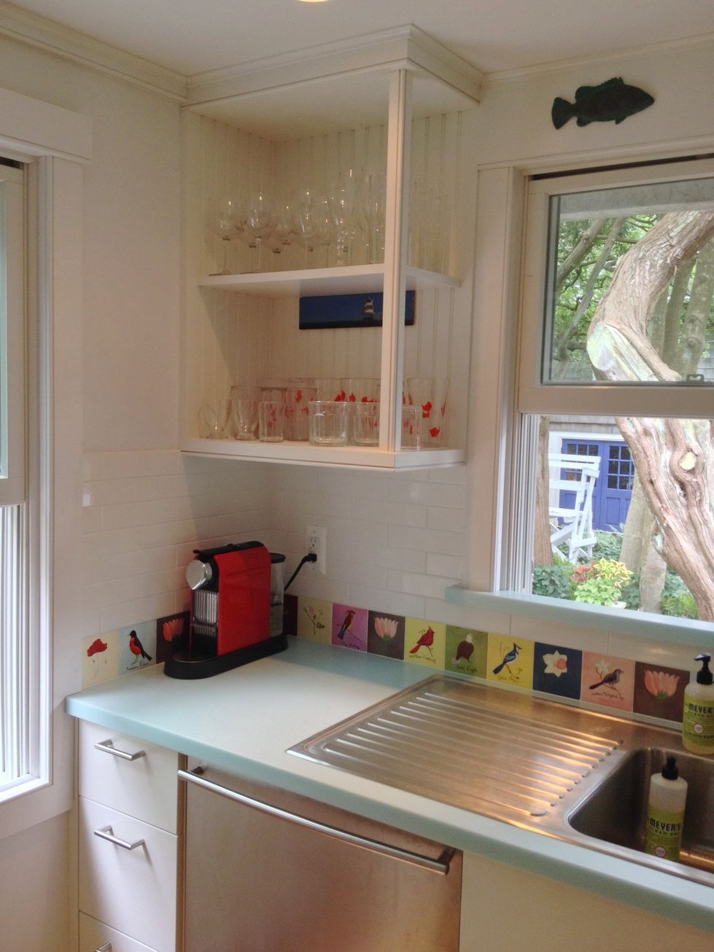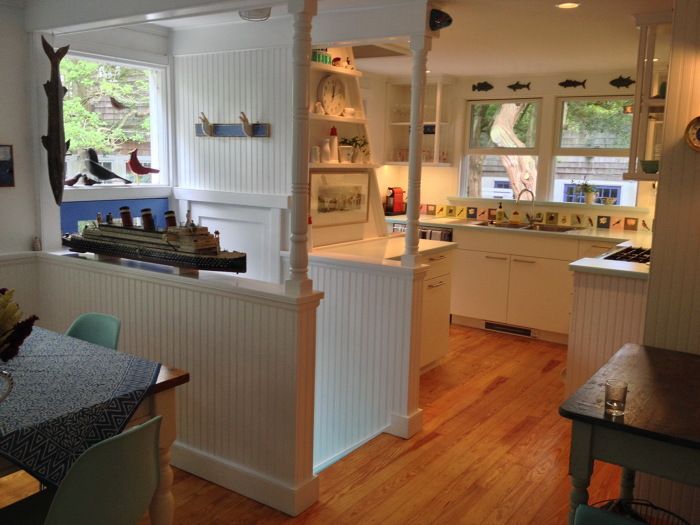
We started with the original 1948 kitchen. The stairs leading up to the kitchen from outside were completely enclosed with a door at the top, and the steps leading up to the attic were also completed enclosed with a door at the bottom. The original freestanding stove was against the wall next to the kitchen steps with a small side table next to it. There was very limited cupboard and counter space. We opened up the entryway with knee walls and replaced the steps. We also opened up the attic stairs and replaced the steps which now serve as additional shelf space (We only access the attic seasonally for storage). We replaced the upper cabinets with open shelves to create a greater sense of space and installed LED strip lighting under the lower shelves. The base cabinets were replaced with drawer units wherever possible. We positioned the new stove on the opposite wall and added a range hood venting through the roof. An additional 18″ wide lower cabinet was located opposite the stove as storage for pots, pans and utensils. The shallow depth makes access easy. The refrigerator was originally free standing. We enclosed the new refrigerator, which is in the same location, to create separation between the kitchen and the center hall.
