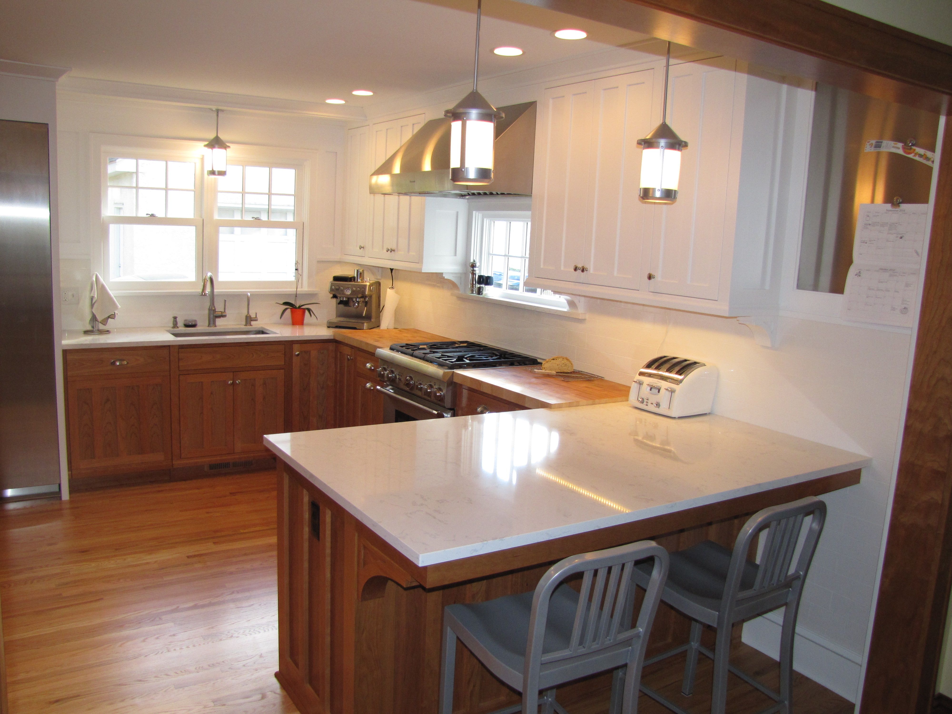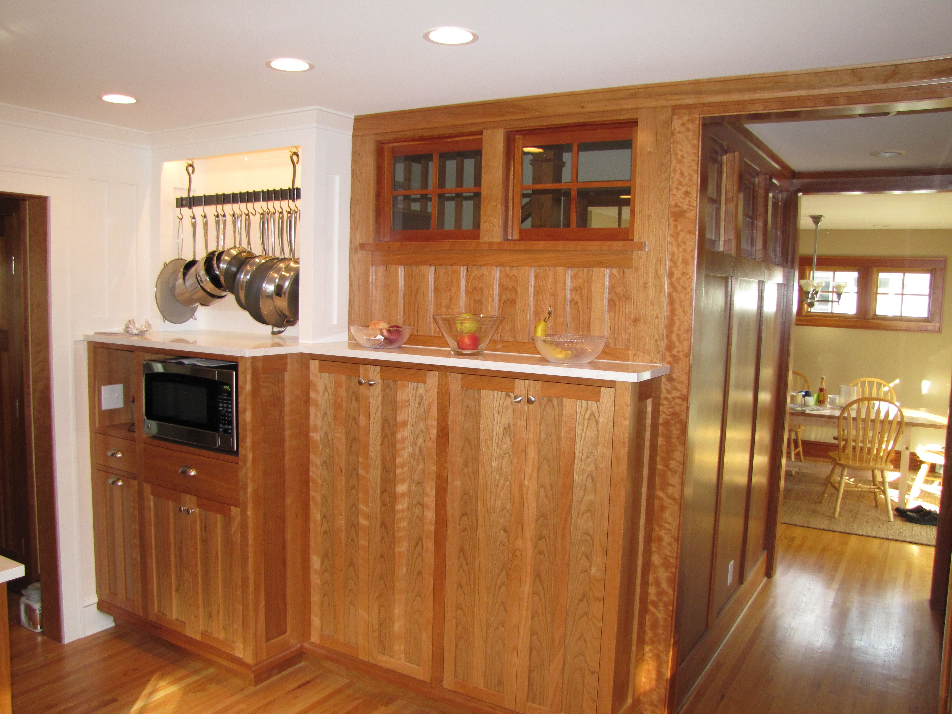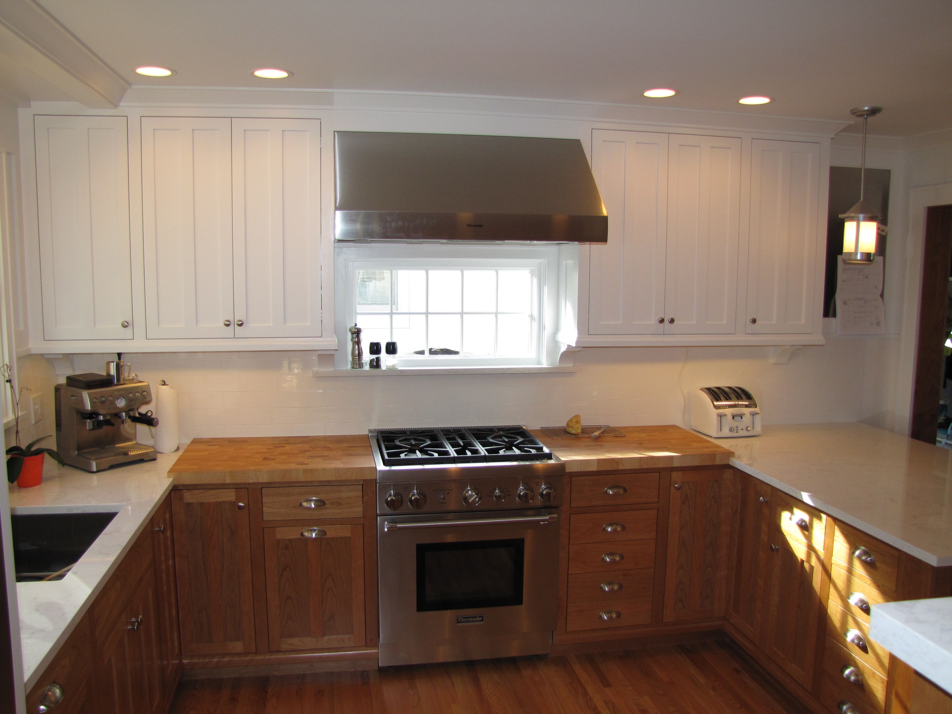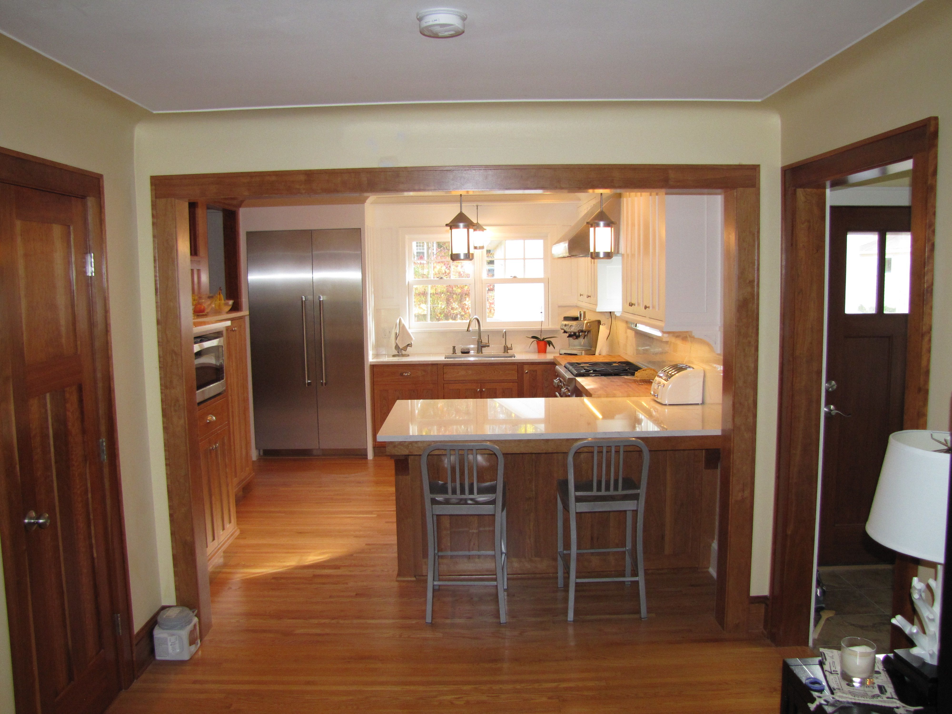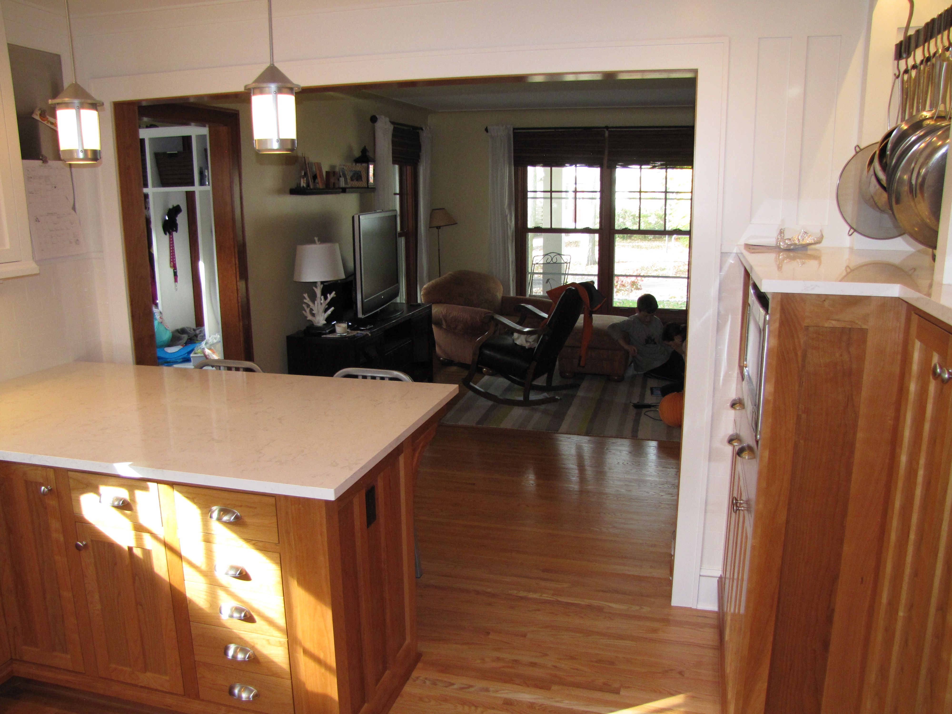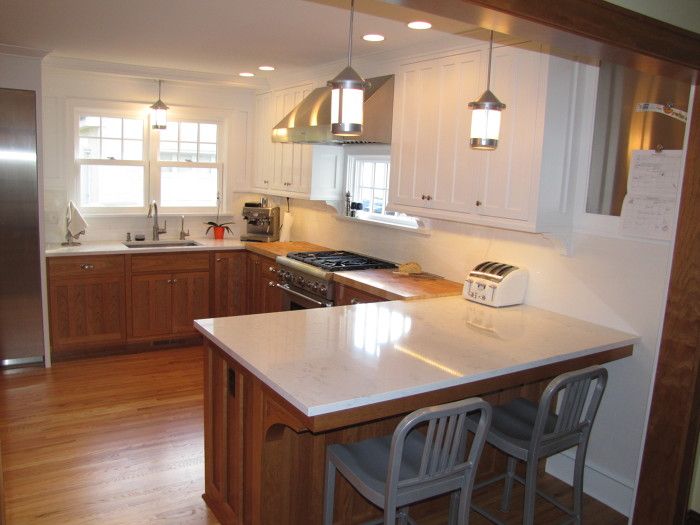
The oringinal kitchen in our home was shrunk to accomodate a new stairwell, had limited natural light (one window), and poor flow. Our new kitchen needed to fit within the existing kitchen footprint, required additional natural light, ample work surface, and needed to retain as much cabinet storage as possible. The resulting kitchen improves work flow, through flow, lighting (natural and electric), and efficiently uses every available surface for storage.
