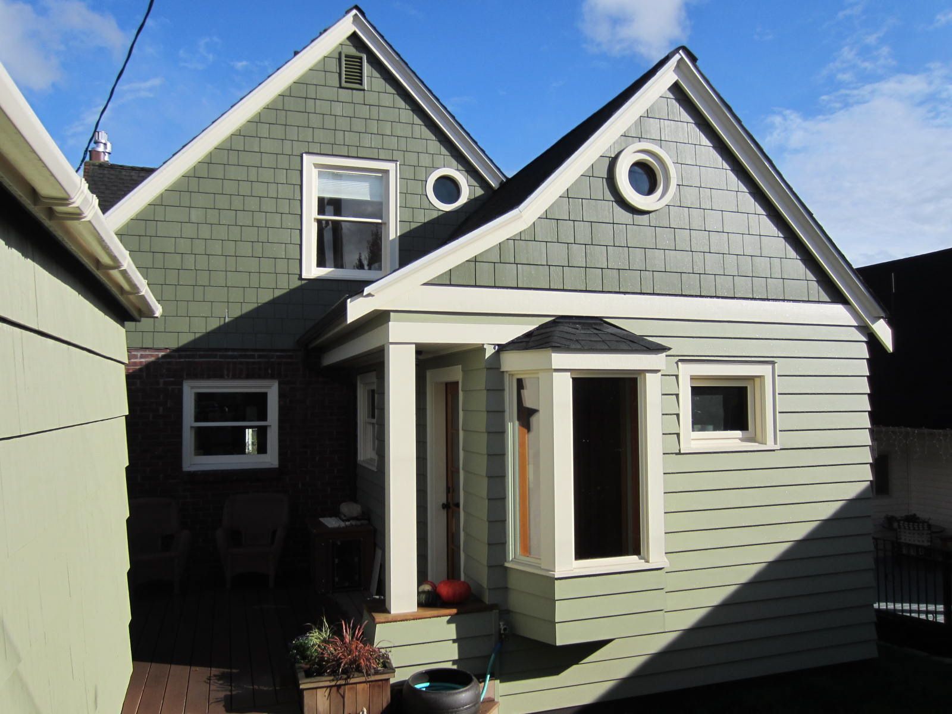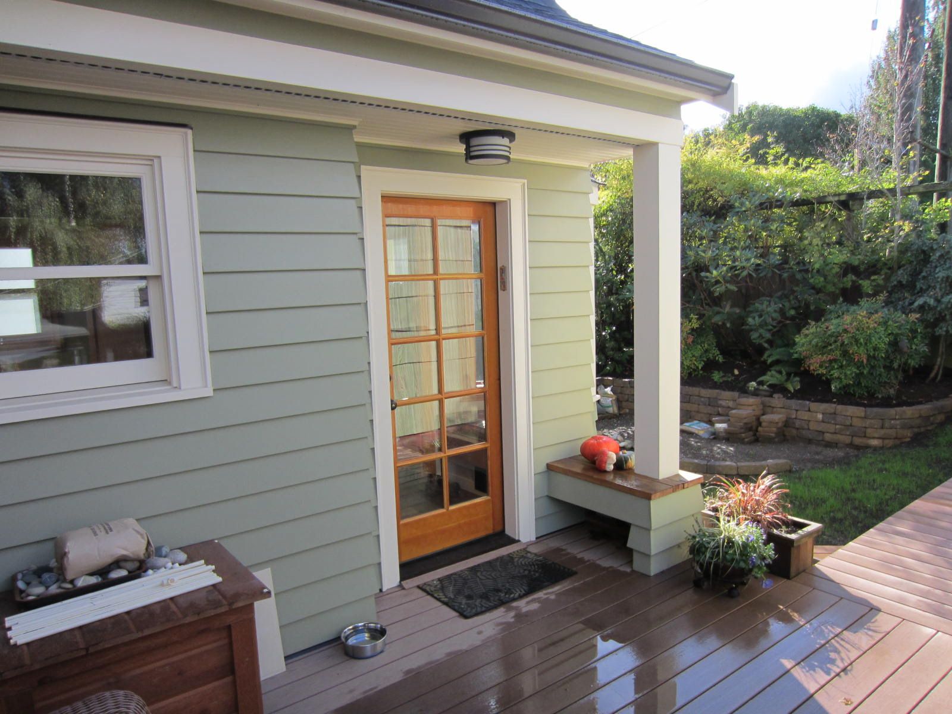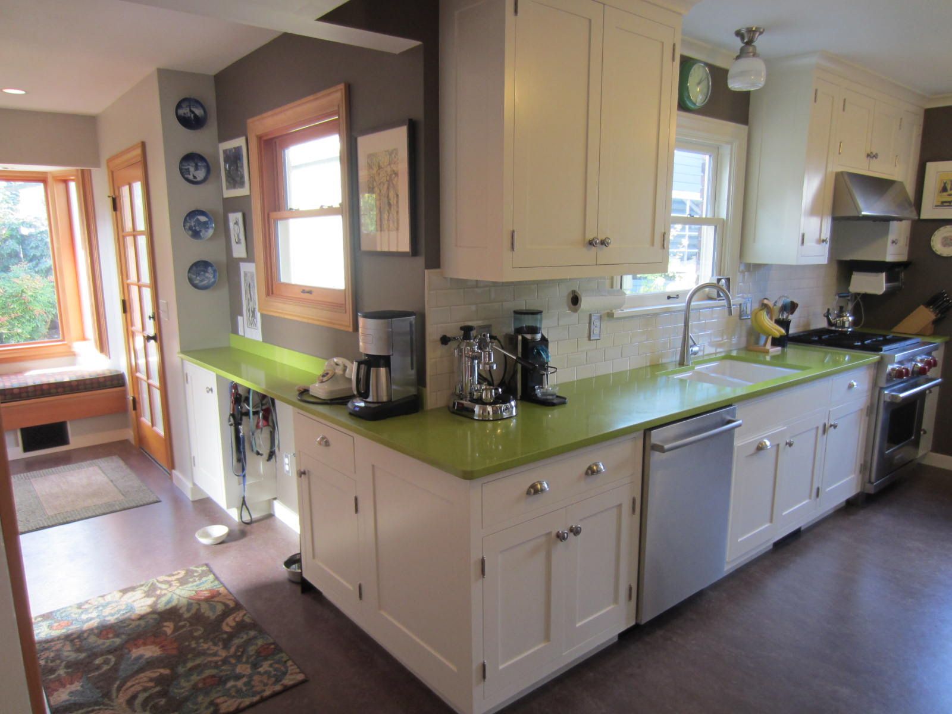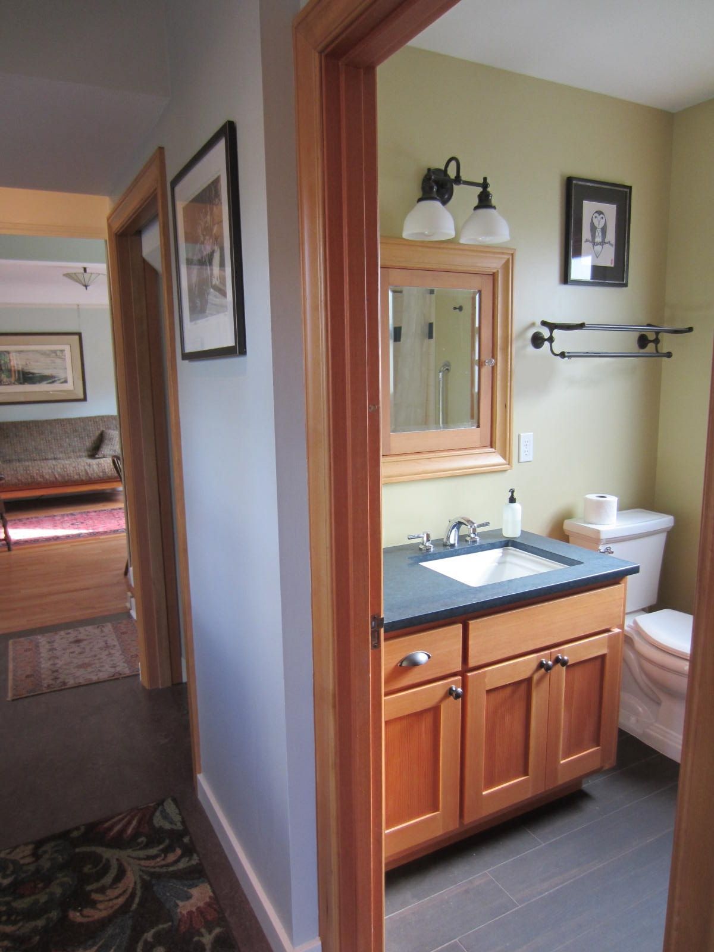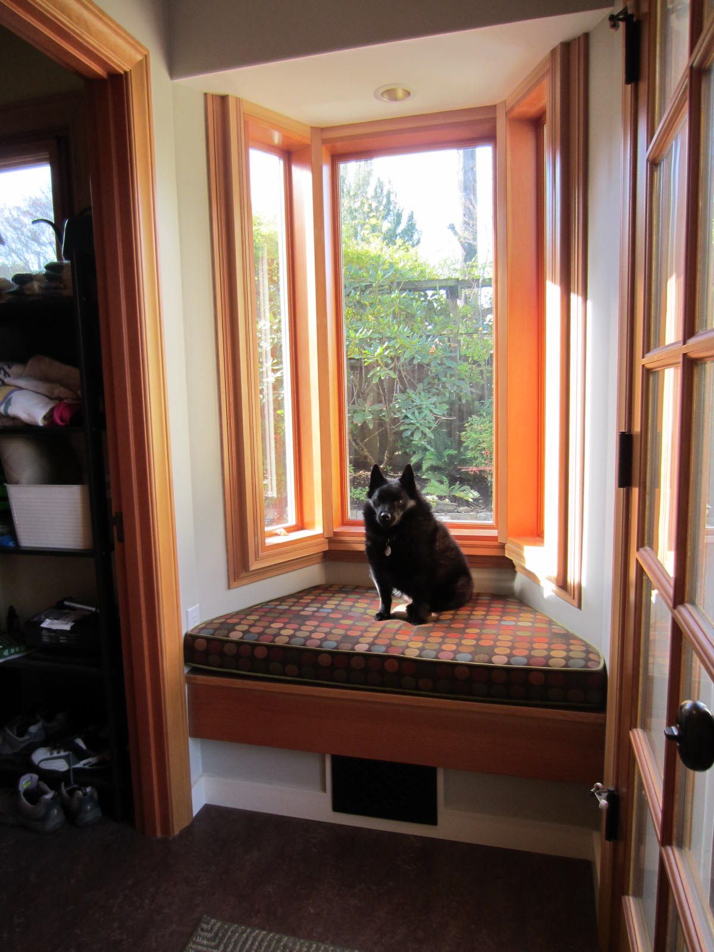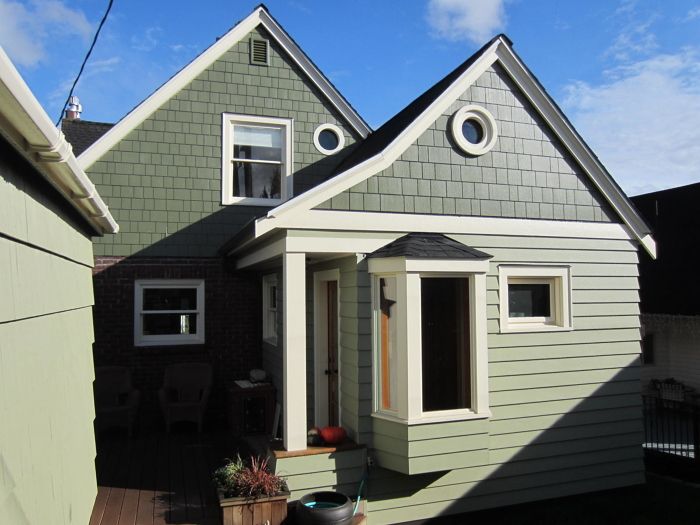
This is a small project in an older Seattle neighborhood for a couple and their dog, Steamer. They wanted their addition to include a kitchen upgrade, new guest bath and lots of storage. (and a dog door for Steamer) What developed is a blend of traditional and contemporary detailing that provides a response that weaves together both function and whimsy.
Regard for a strong connection to their backyard, natural light, and accessibility all became important factors in the design process, yet throughout our relationship, the owner’s added very personal touches to the design that added greatly to their sense of ownership.
As such:
· Area: 150 SF addition plus remodeled kitchen and family room.
· Existing House: 1920’s brick Tudor/Bungalow
· Original concepts called for upper floor remodel and expanded kitchen. Budget issues reduced scope to a smaller, functional addition and a kitchen that stayed within its original footprint.
· Breakthrough came when additional area for Kitchen could be found in the addition’s corridor where storage, more counterspace and a closet could be found ‘around the corner’.
· Whimsy: A found ocular ship’s window, the ‘bent roof’ to prevent having to relocate upper floor window, Steamer’s dog door under countertop, and a fun bay window at end of hall.
· Exterior considerations: Finding brick to match proved difficult, so wood cladding was used to keep the addition distinct. A covered entry to the deck keeps Seattle’s rains away. A large deck facing West and enclosed by the existing garage provides an ‘extra room’ in the summer.
All told, this small project had its share of challenges and rewards. The couple is very happy with the results and feel that their input was respected though-out the process. As can be seen, the plan is noted as ‘Option D’, as there were many iterations of the scheme until a workable solution was found that met their budget and design goals.
You can view additional information on my web page:
Sincerely, Jim Rymsza: Architect
