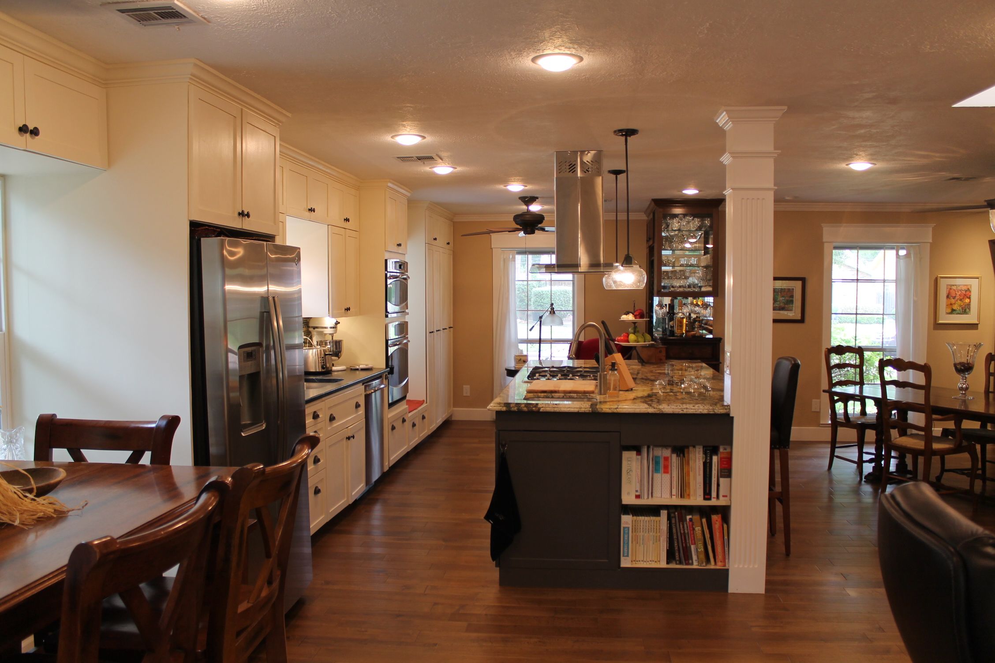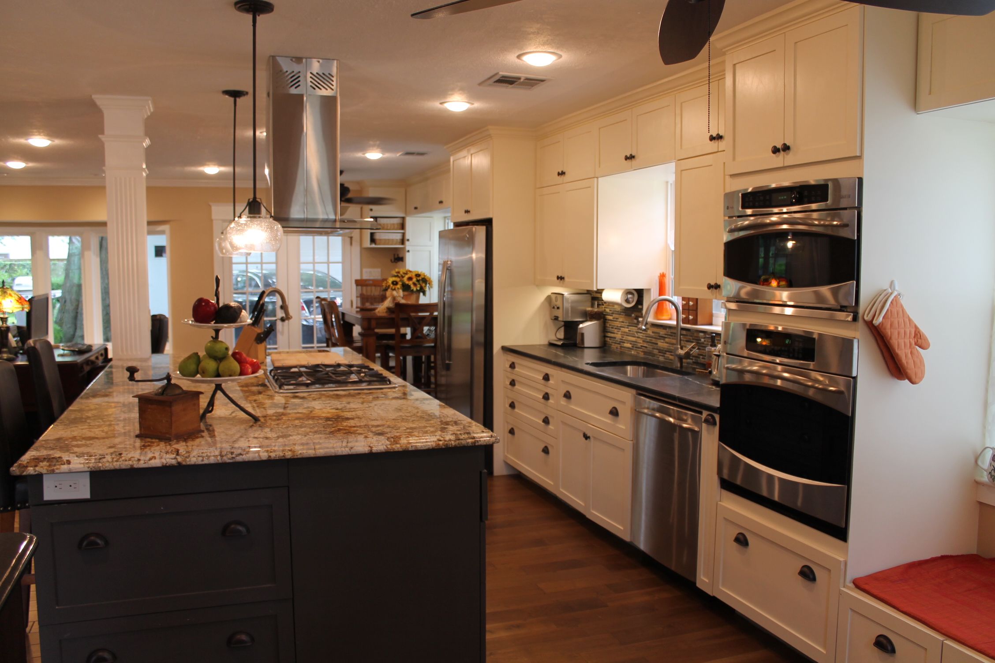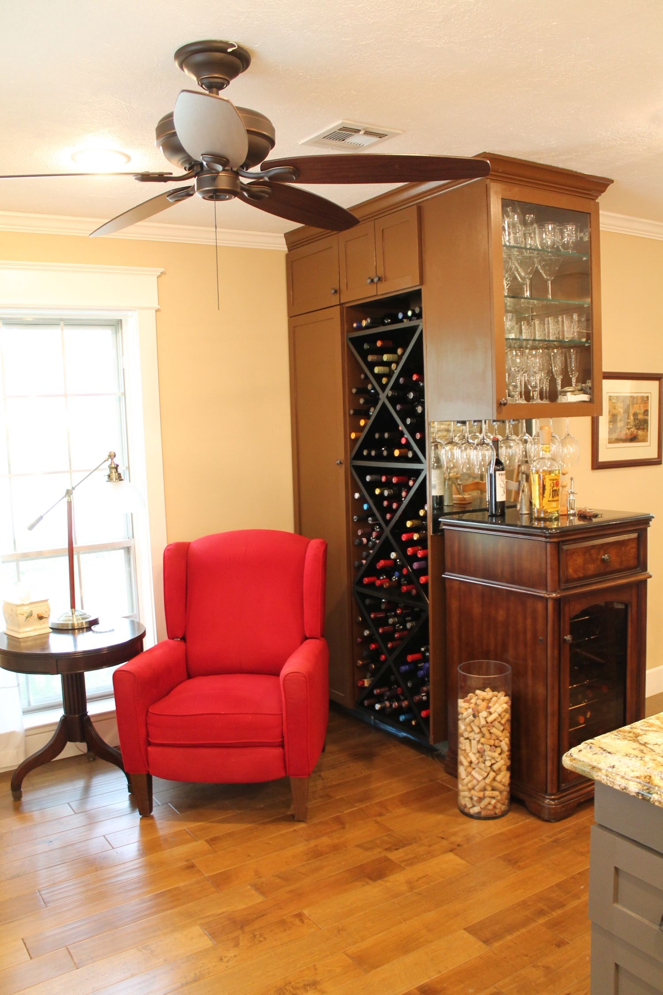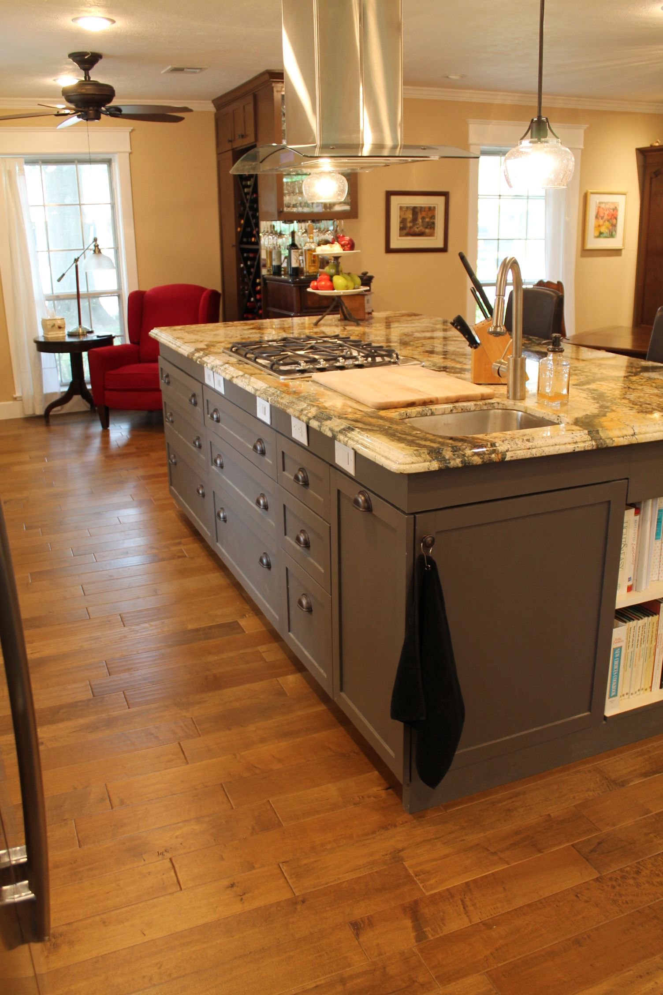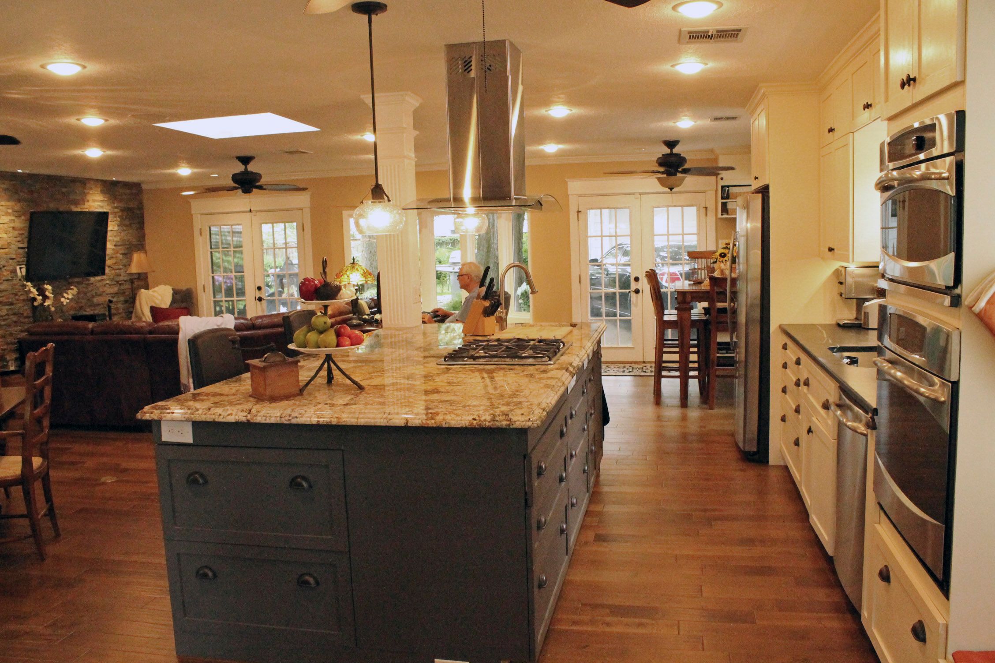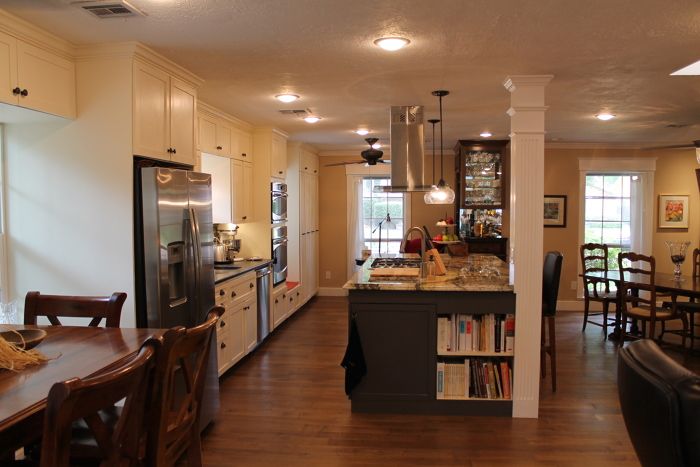
The old plan had small, dark living, dining, den, kitchen and breakfast rooms. The never updated kitchen was very cramped and uninviting for a couple who like to cook together. We modified this area of the house by removing all interior walls. Four load bearing walls were replaced with hidden beams to facilitate a more open feeling.
The old kitchen was completely gutted to the studs. The slab was opened to install a new drain for the new island sink. A column installed to support the new ceiling beams anchors the island and serves as an umbilical cord providing connections for gas, hot/cold water, vent and three electrical services. The space devoted to the new kitchen is about 2 1/2 times the size of the old kitchen. Custom floor -to-ceiling cabinetry was built by the owner along 22 1/2 feet of an outside west wall. A five foot section of the wall has four pullout pantries 24″ deep by 6 feet tall. A new window was added to the wall to let in more light, and provided a charming window seat. Opposite the pantries are broom closet, floor-to-ceiling wine rack and a wine cooler with cabinet for bar glasses. The 4 ½ feet by 9 feet island with cooktop allows us to interact with guests while preparing dinner.
New wood flooring was installed throughout the house. The backyard view from the kitchen is enhanced by two pairs of French doors and a custom bow window with bench seating along the south wall and a stacked stone wall in the adjacent den. The house has all new recessed LED lighting, along with a new skylight that brightens the whole area.
