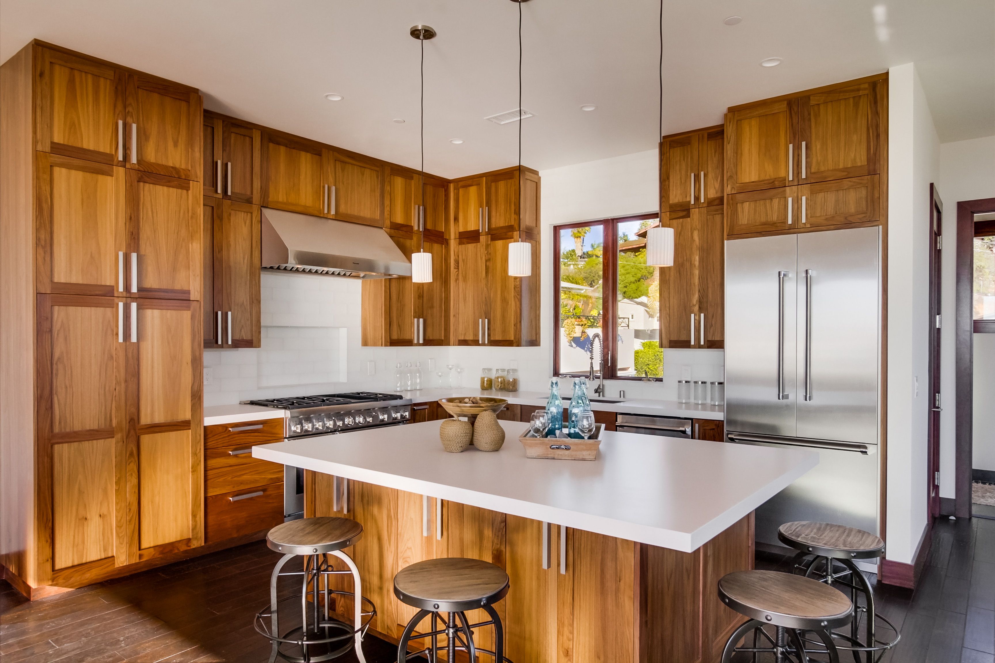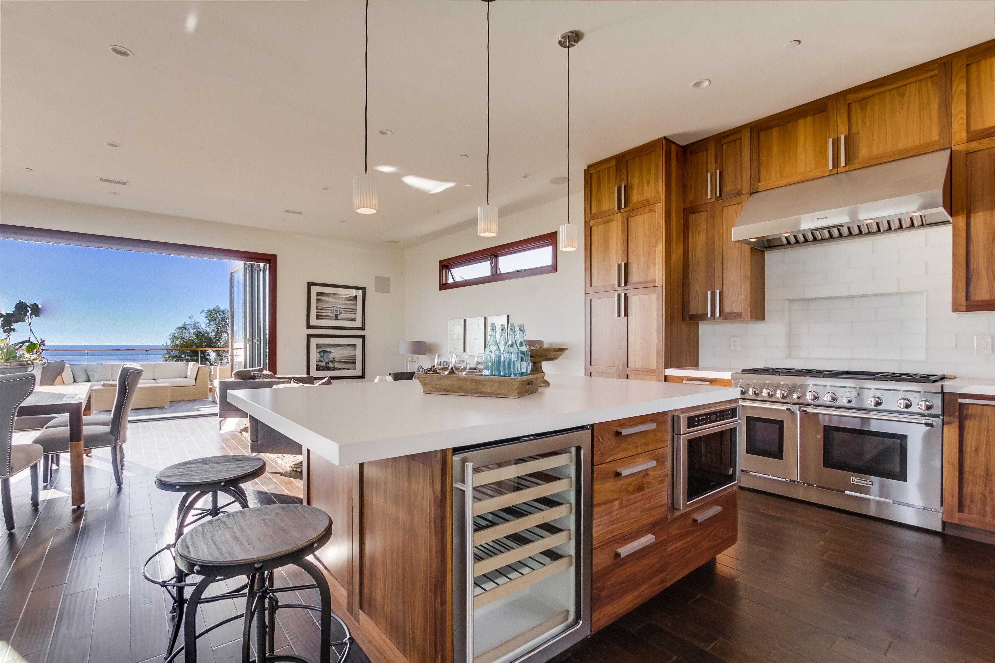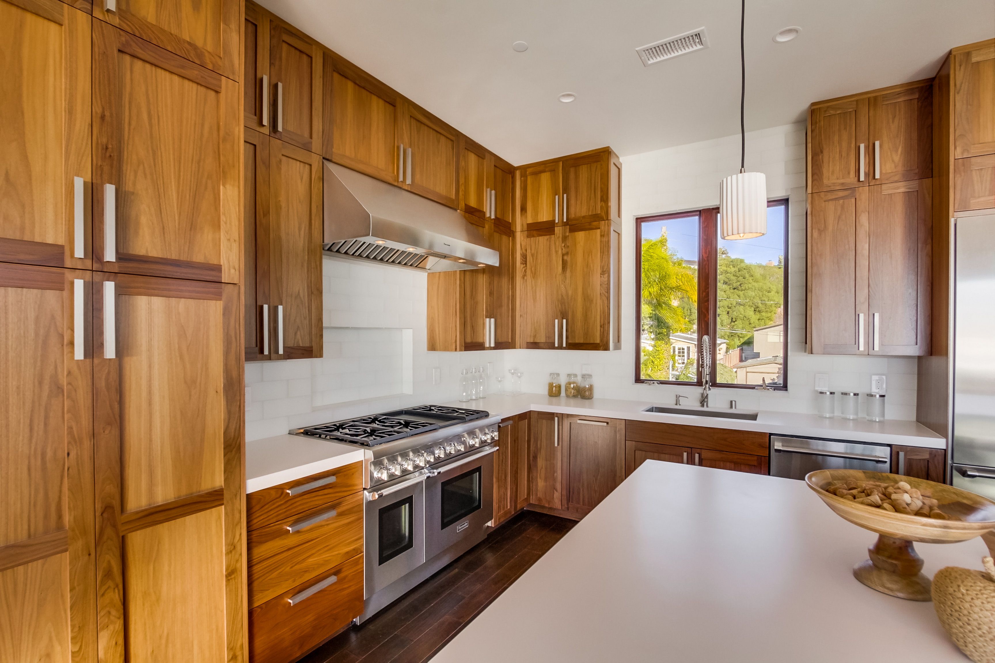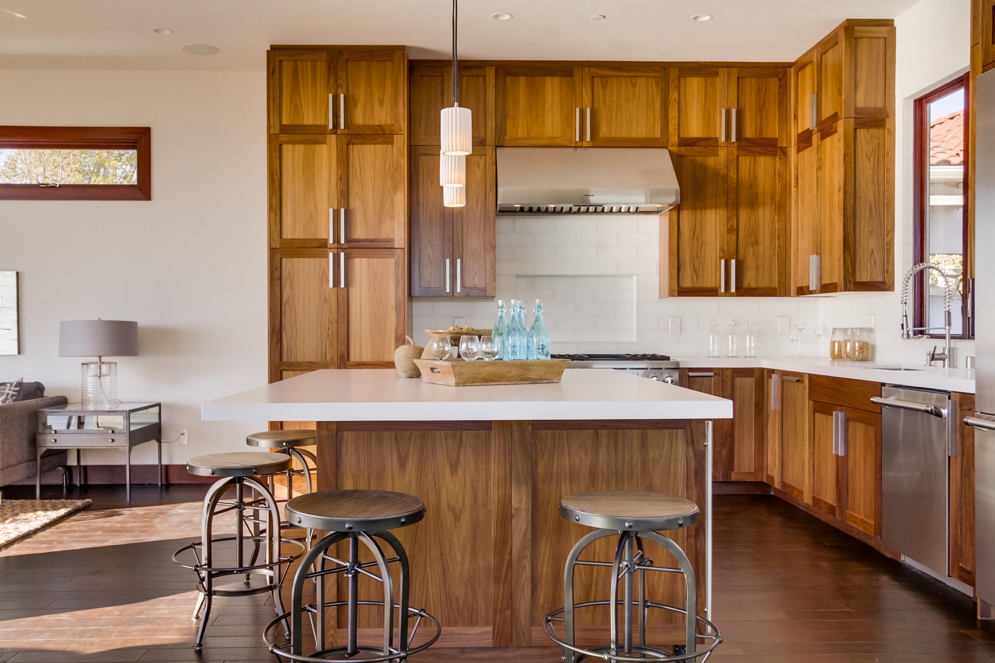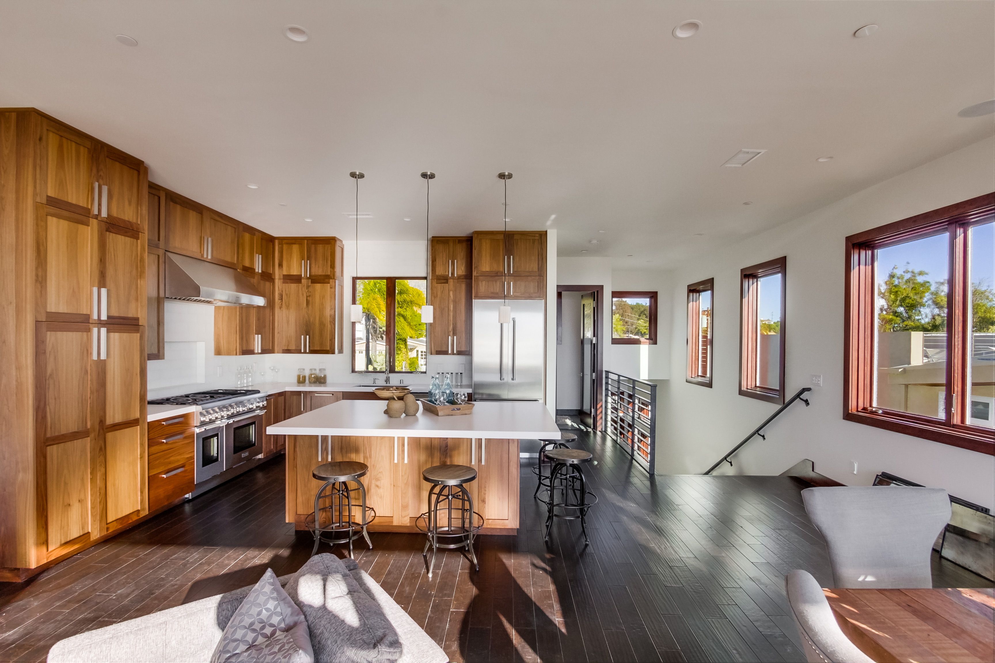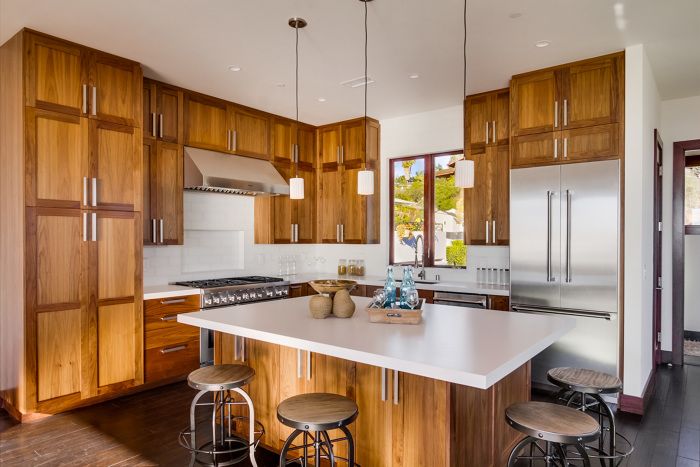
This kitchen is part of new construction, 2500 sf home in La Jolla, California. The goal was to use natural wood colors and accents as the only sources of color for the kitchen and create a simple, functional, and elegant kitchen with clean lines. We also took a more unconventional approach by utilizing a reverse floorplan to create a space that seamlessly combines the living, dining, and kitchen areas into one large room that flows out onto a deck that overlooks the Pacific Ocean. We wanted to make the views accessible from the kitchen, so we installed La Cantina folding doors that make the living space feel exponentially more spacious.
