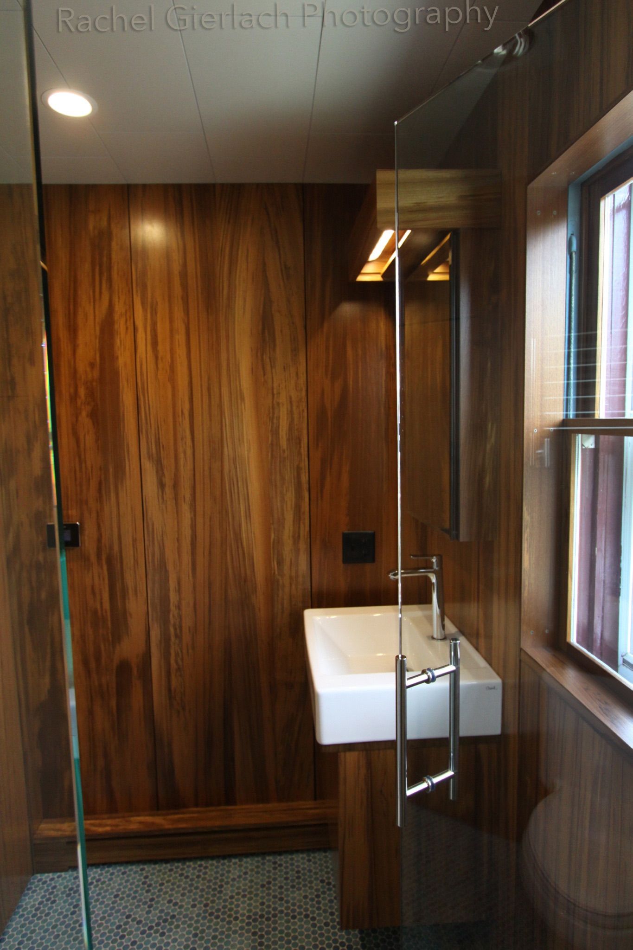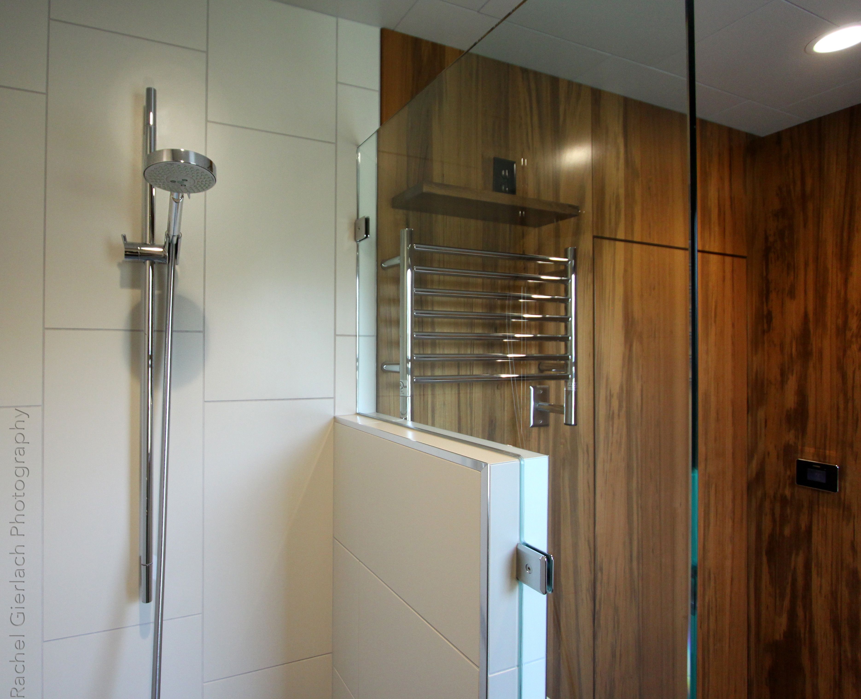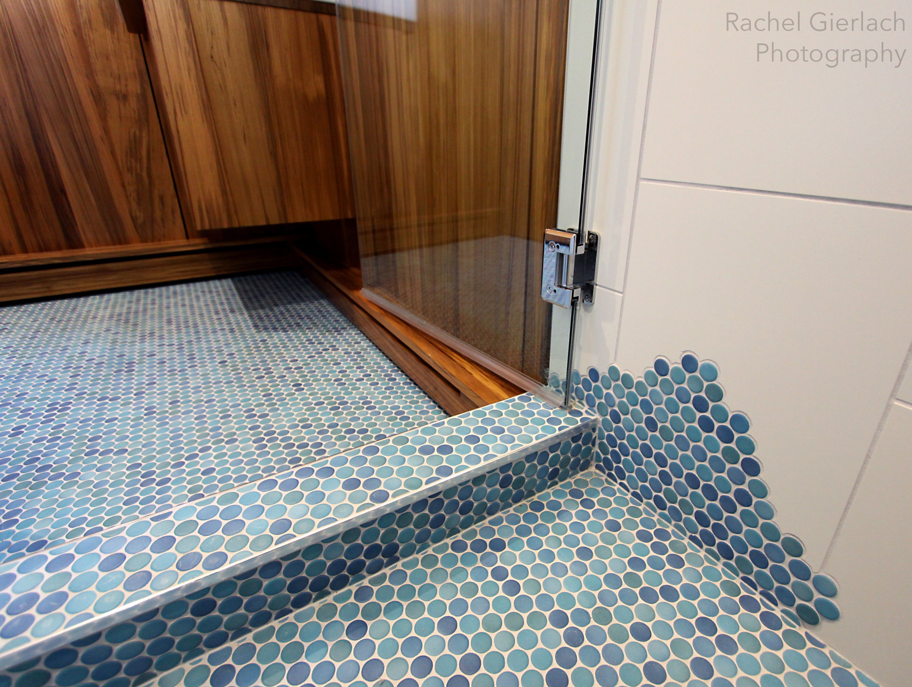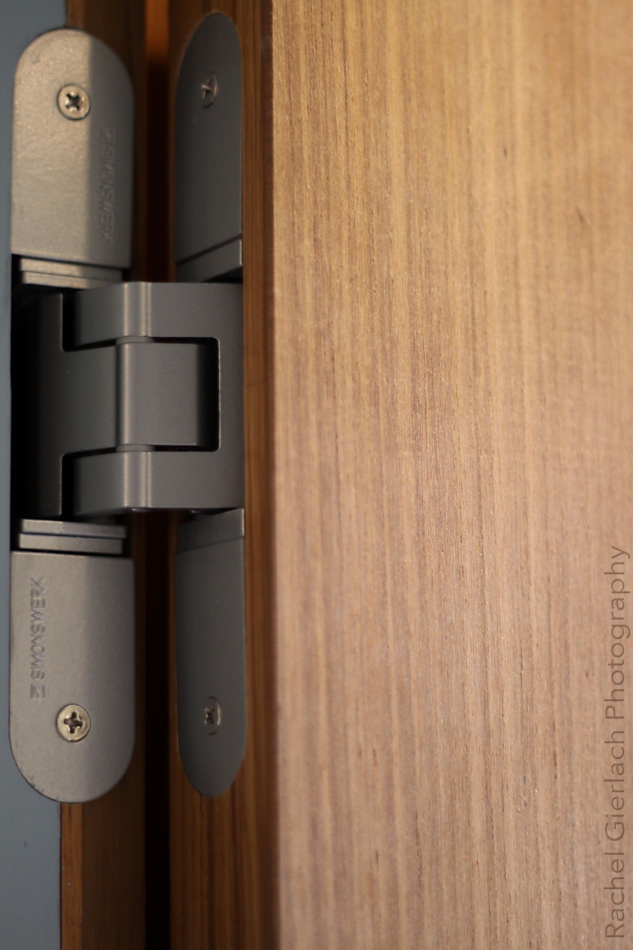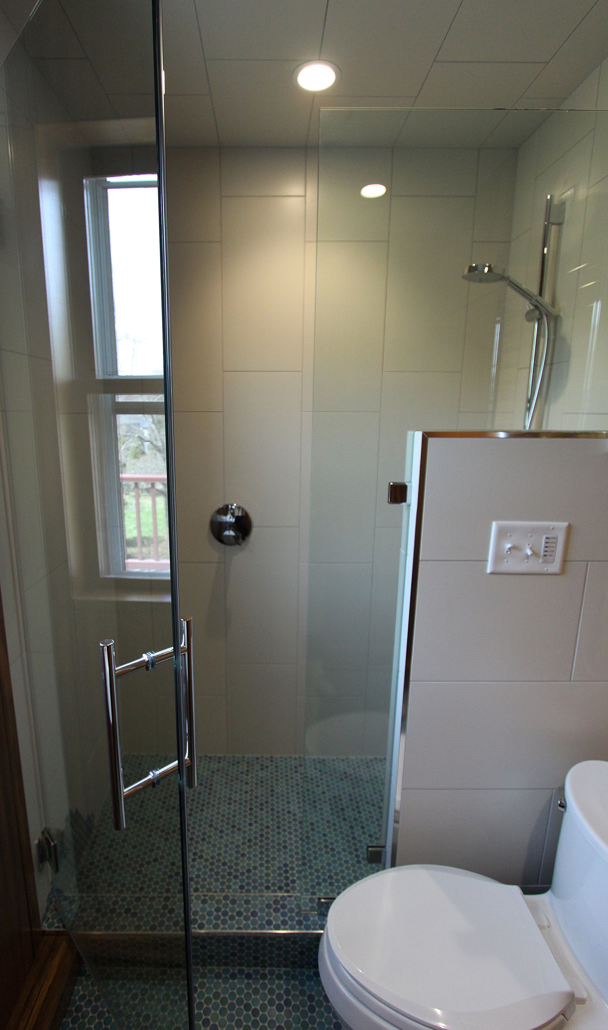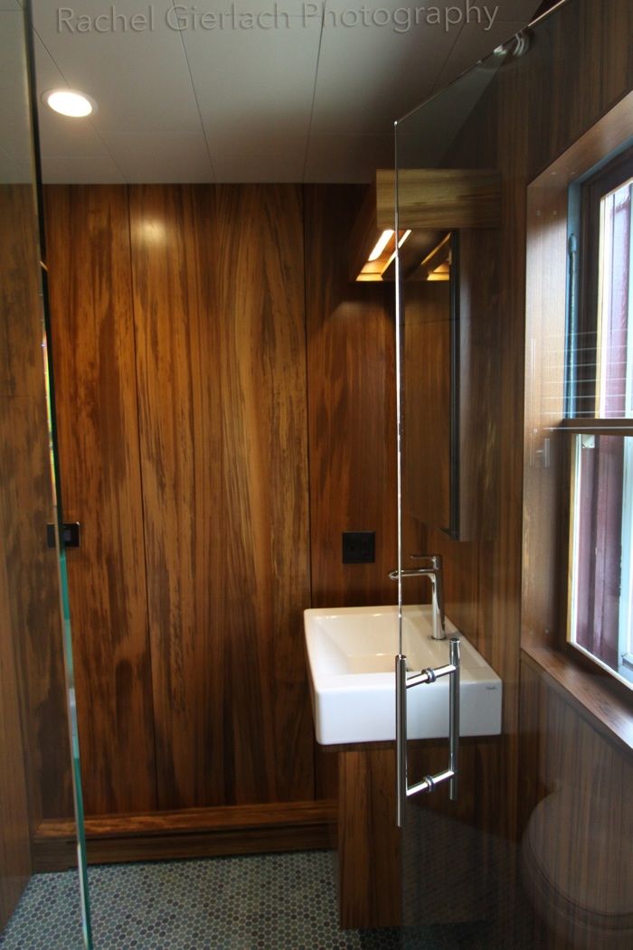
bathroom was part of an addition built in the 1950’s to a house originally built in the late 1700’s and expanded in the mid 1800’s. The original footprint of the bathroom was cluttered so the goal was to reconfigure to gain useable room while staying within the 1950’s space and not venturing in the original house space.
we were given carte blanche on design, given the clients love of wood, teak in particular, that was the central focal point of design.
bathroom was completely gutted, walls and floor straightened, mdo added to walls to allow a commercial blind fastening system for the teak panels ( the clips have movement to allow for seasonal expansion and contraction).
all teak solid quartersawn, new window of teak and door made to match existing house details from hallway and flat panel from bathroom side. Tectus 3d hinges and FSB hardware, light valence has a sliding baffle to control light.
