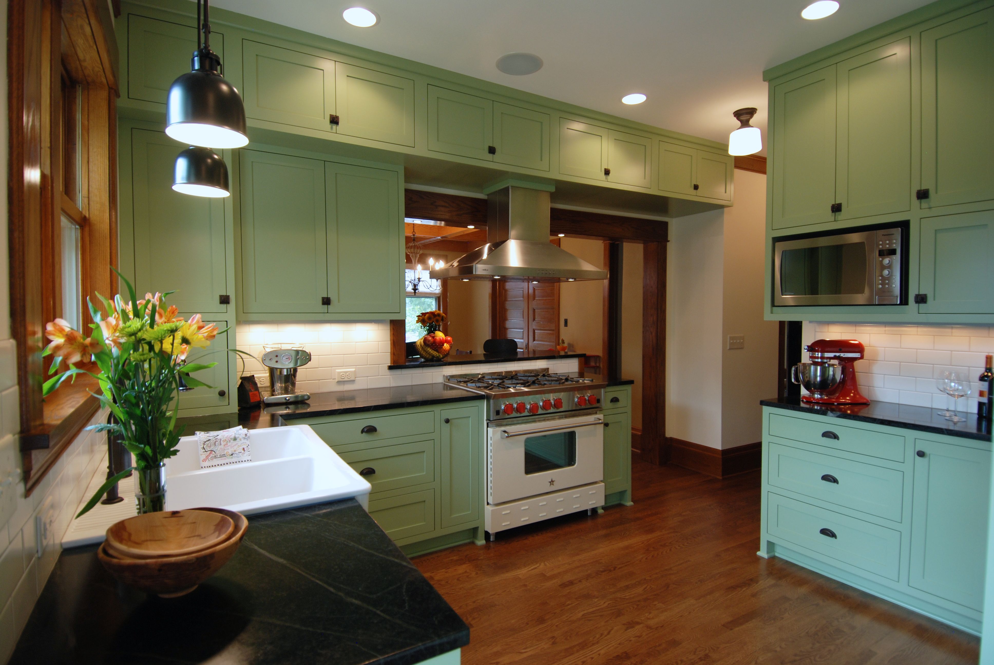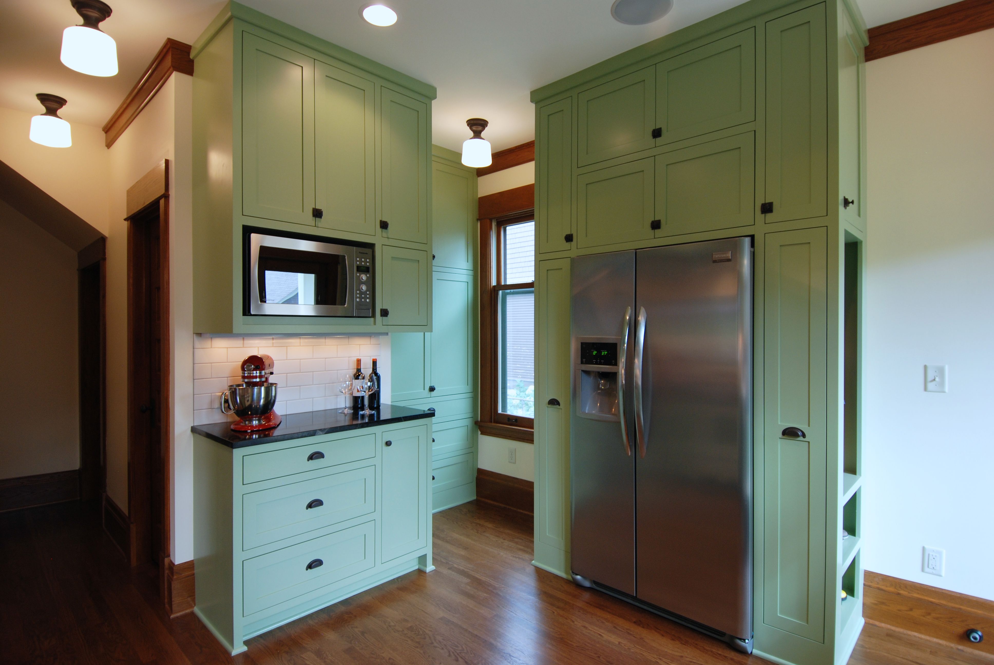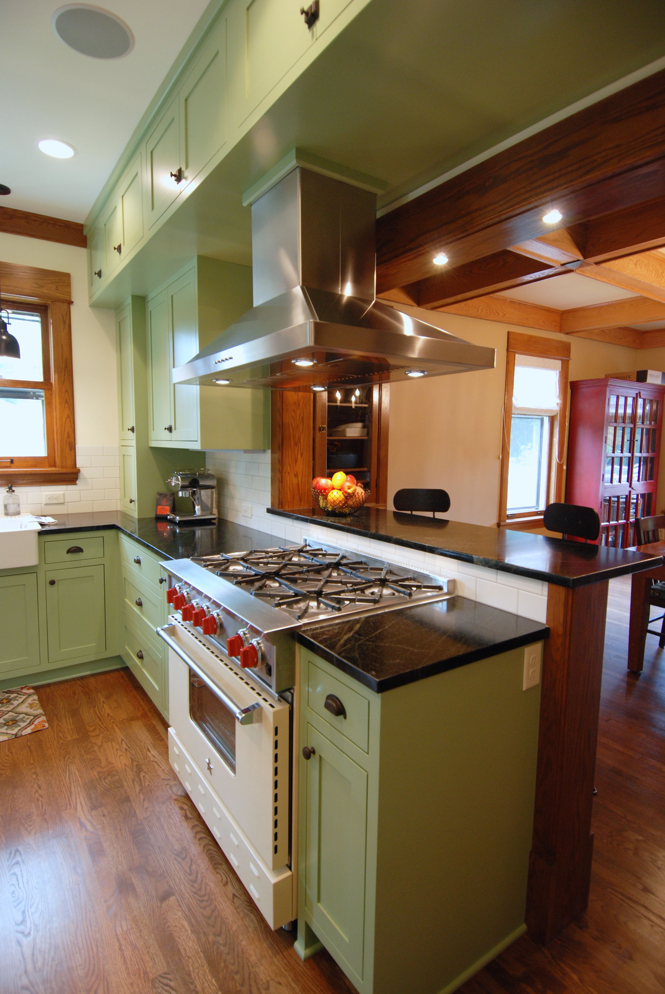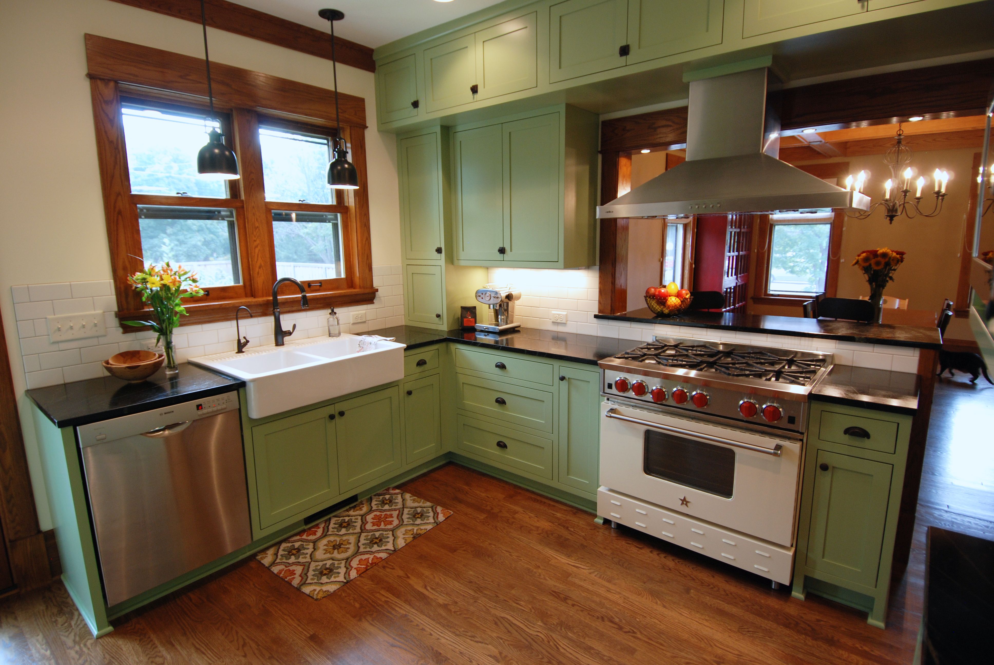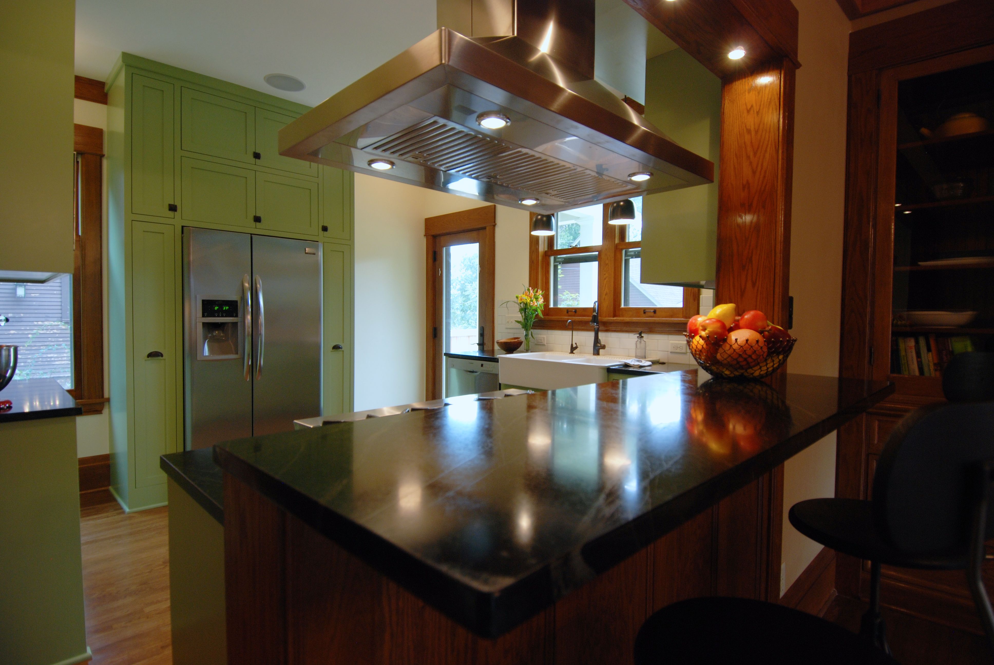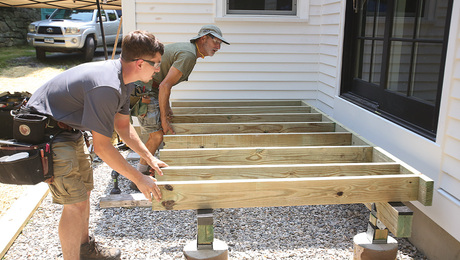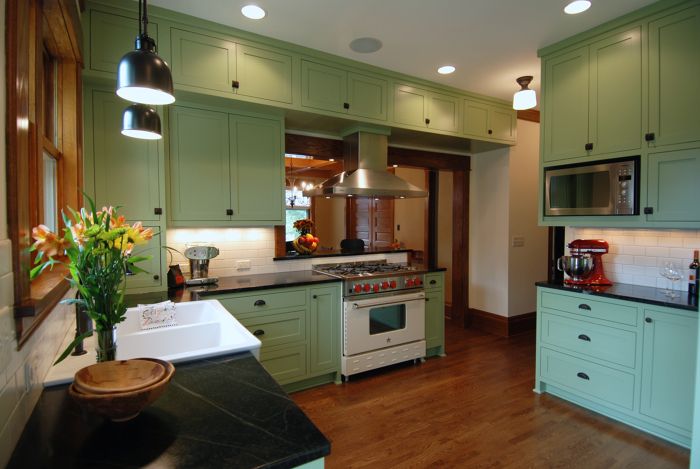
A young family of four recently purchased this 1905 home in the Merriam Park neighborhood of St. Paul. Although the existing kitchen was relatively new, it had been poorly designed and constructed with subpar craftsmanship. Our client was in search of a new kitchen design that would be open to the dining area allowing them to entertain and keep an eye on their young children in the adjacent rooms. Their primary goal was to create a kitchen that would work well for cooking and raising a young family with varying food needs and lots of activity. The existing kitchen sink was on a dark interior wall while a tall double window on the back exterior wall meant that only an awkward hallway could occupy that desirable space. Moving the kitchen sink to the back wall of the home and increasing the functional area of the kitchen become another top priority. Ultimately, the homeowners were looking for a space that had the modern amenities of a cook’s kitchen, but maintained some of the the charm and vintage feel of their 110 year old home.
The new preferred layout was challenging, as the wall to be removed between kitchen and dining room contained all of the plumbing for the second and third floor bathrooms. However, with careful planning and coordination we were able create a new wall between kitchen and dining room that allowed a strong visual connection while greatly improving efficiency and circulation through the spaces. Existing plumbing was rerouted and hidden behind a bank of upper cabinets that frame the cooking wall of the kitchen.
Two days into construction, we were surprised to find an oversized steal beam hidden in the ceiling sitting on undersized and poorly secured pipe columns. Fortunately, we were able to redesign the cabinetry quickly and conceal the beam in new upper cabinets while locating new appropriately sized columns into wall cavities.
Ultimately the final design includes the following features:
•A pair of new, shorter Marvin double hung windows at the back wall allows room for a new sink below the windows
•A new full glass Marvin entry door allows more natural light into the kitchen without sacrificing additional wall space
•The old laundry chute from upper level to basement was rebuilt and incorporated into the cabinetry with a door at the sink
•Fully custom cabinets with period appropriate inset doors, oil rubbed bronze hardware and a historic green painted finish
•Classic soapstone countertops throughout
•Custom width, stained oak tongue-and-groove floors blend seamlessly with the adjacent original floors throughout
•A new refrigerator surround includes a full pantry pullout on one side and a small message center on the other
•Hidden around the corner is a coat closet with hooks and cubbies for shoes adjacent to the back door
•A double farmhouse sink gestures to the age of the home while including amenities such as the disposal and water filter
•A secondary half flight of stairs to the home’s main staircase, was removed to make room for a large built-in pantry
•Vintage inspired decorative lighting was added to accent standard recessed lighting and under cabinet lighting
•Custom oak millwork throughout including a decorative panel in the dining room matches existing trim throughout the home
•All new oak millwork and trim was stained and shellaced by hand in the field in order to create a finish that is virtually identical in appearance to the original woodwork
