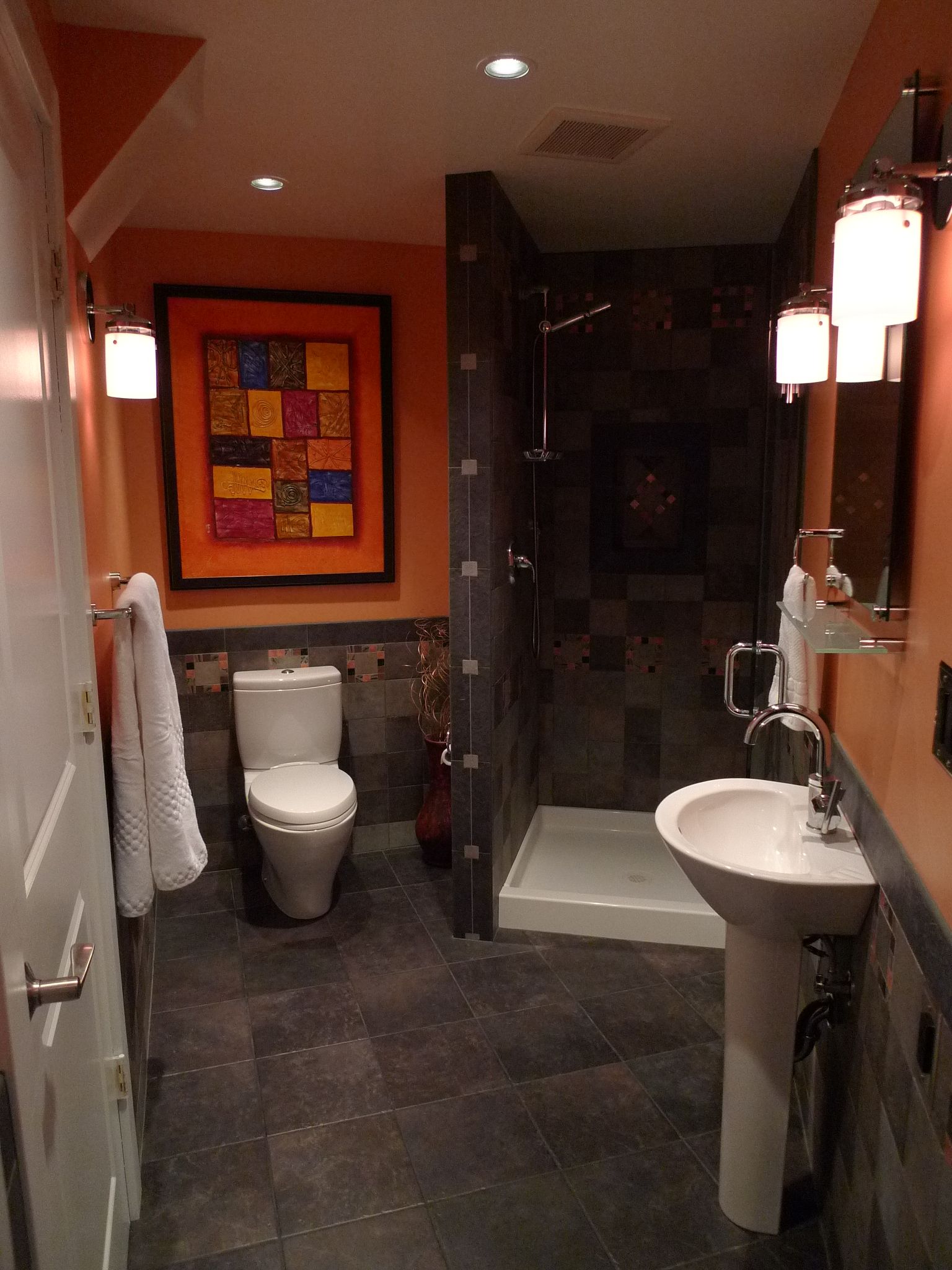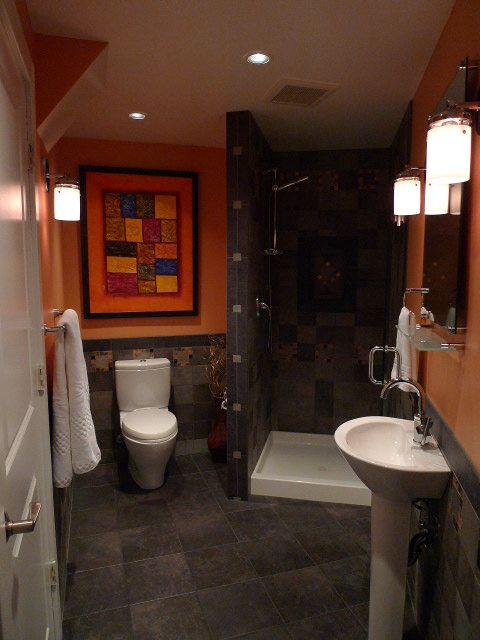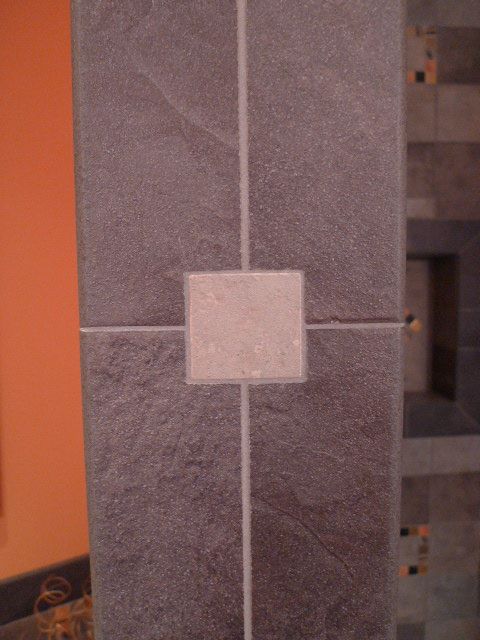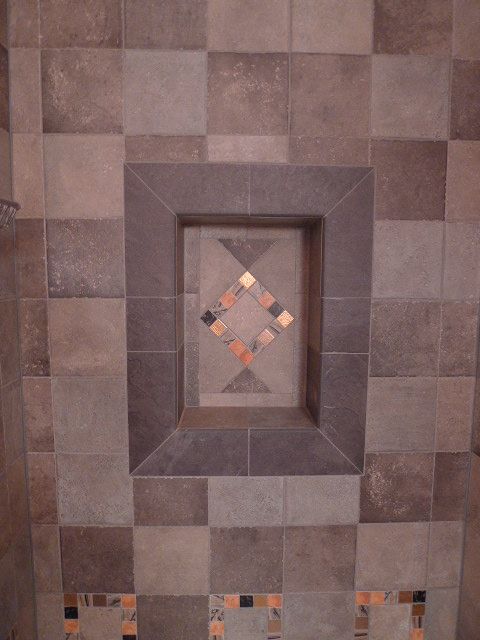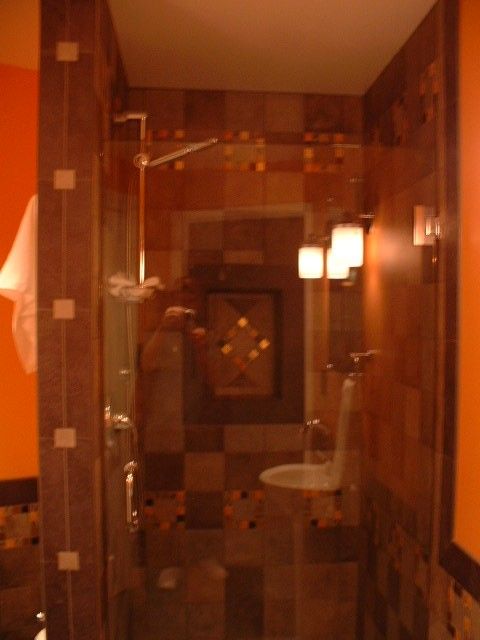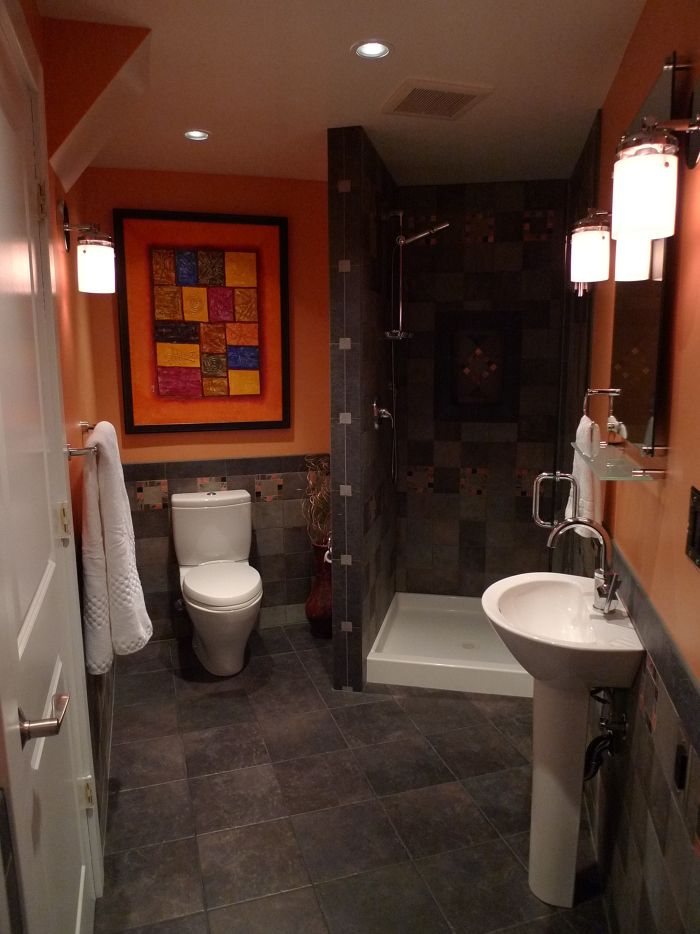
This bathroom was part of a larger project to create a multipurpose space in a previously unfinished basement. Instead of taking the logical, and easier, route of framing the walls with right angles I wanted something “different”, and bold. The different came in the form of a radically angled 135* wall (which is shared with the main room on the other side). The entrance to the bathroom is just 4″ wider than the 30″ door, the left wall is 90* to the door, but the right wall angles out at 135*. The design allowed for a small pedestal sink on the angled wall, with a toilet and 36X36 shower at the far end. The bold came from the dark, slate look ceramic floor tile, the multi grey tone 6X6 wall and shower tile with accents, and the pumpkin-ish colored wall paint. With a hope for reduced maintenance all walls were finished with epoxy grout. Owing to the septic system all fixtures are low flow. Three small recessed cans, and three sconces – all on dimmers, complete the lighting. Towel bar/ring/hook, sconces, faucet, and mirror hardware all coordinate but were from different sources. A whisper quiet fan handles the exhaust. The design offers great space in front of the toilet and shower while maximizing space in the main room. All work, except the plumbing rough in and drywall, was done by myself.
