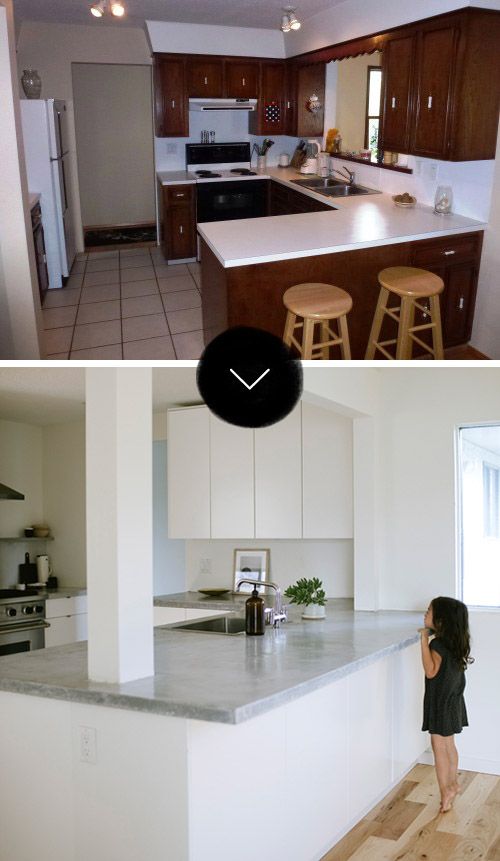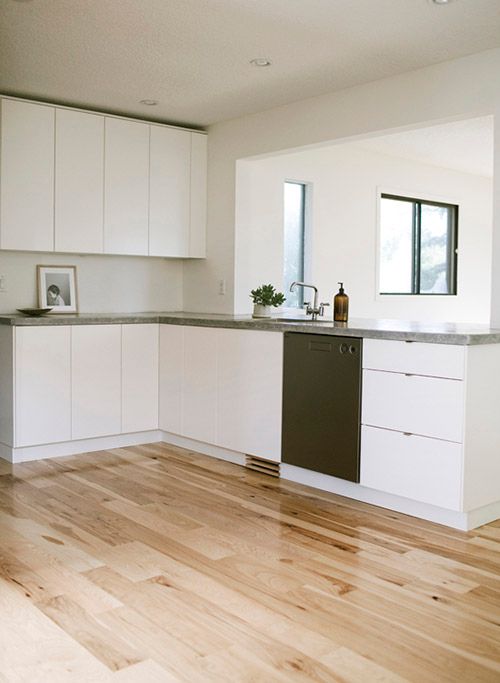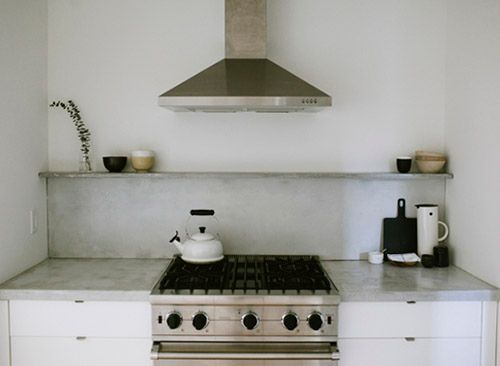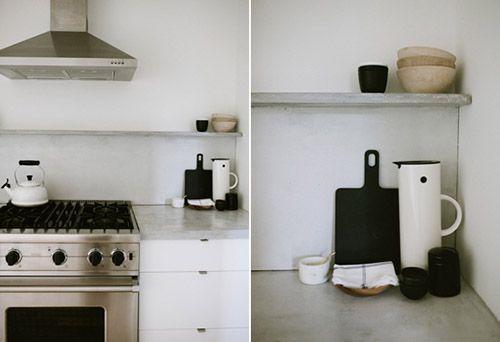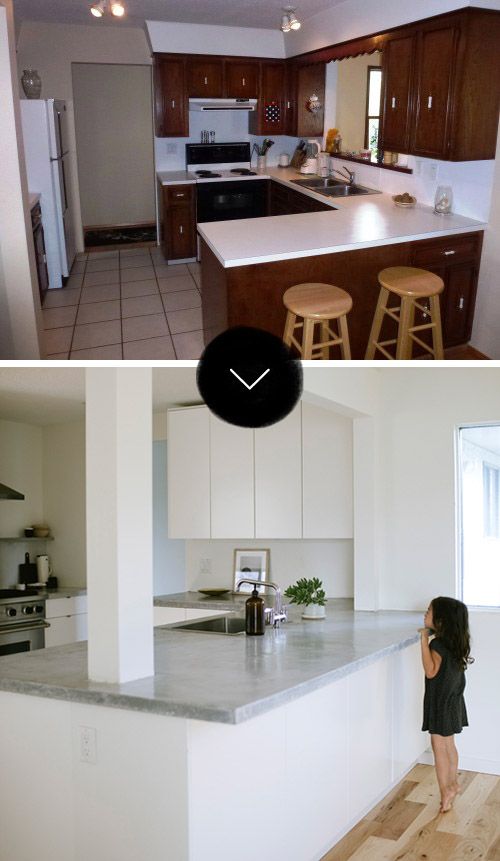
Check out this total kitchen remodeling. We started from an old and outdated 1970s kitchen, which was dark and felt cramped. Everything was so tightly confined in one space that you couldn’t open doors without hitting walls or getting in the way of other appliances. The day we began to work on the kitchen was not chosen very carefully (during a vacation would have been nice), so we had to wash the dishes in the bathroom! We’ve rearranged the layout, fore down 2 walls and replaced the main beam. Everything from plumbing to flooring was replaced. I’ve specifically wanted hardwood floors, since it’s so much easier to clean them. The result: a simple kitchen that is open and functional, with classic and Scandinavian details to withstand time. It feels good to be done and to enjoy a space that has created so many memories for us.
