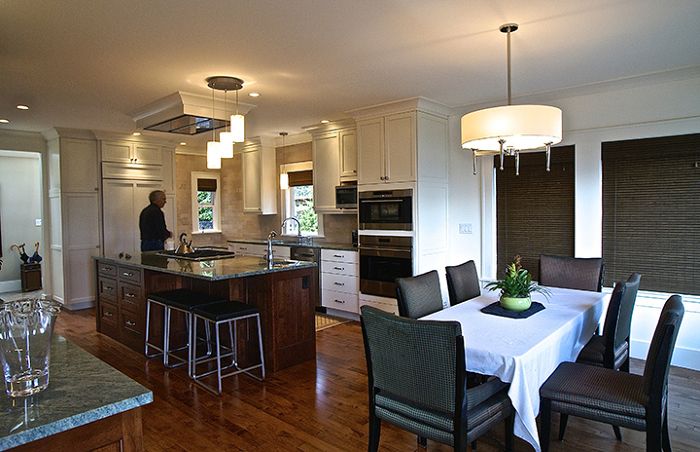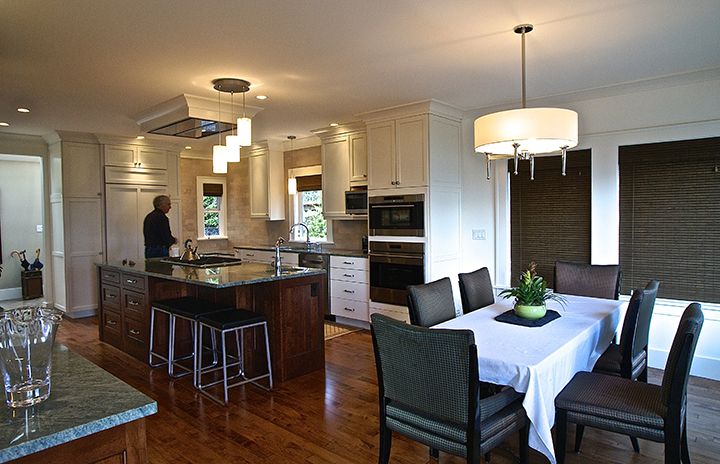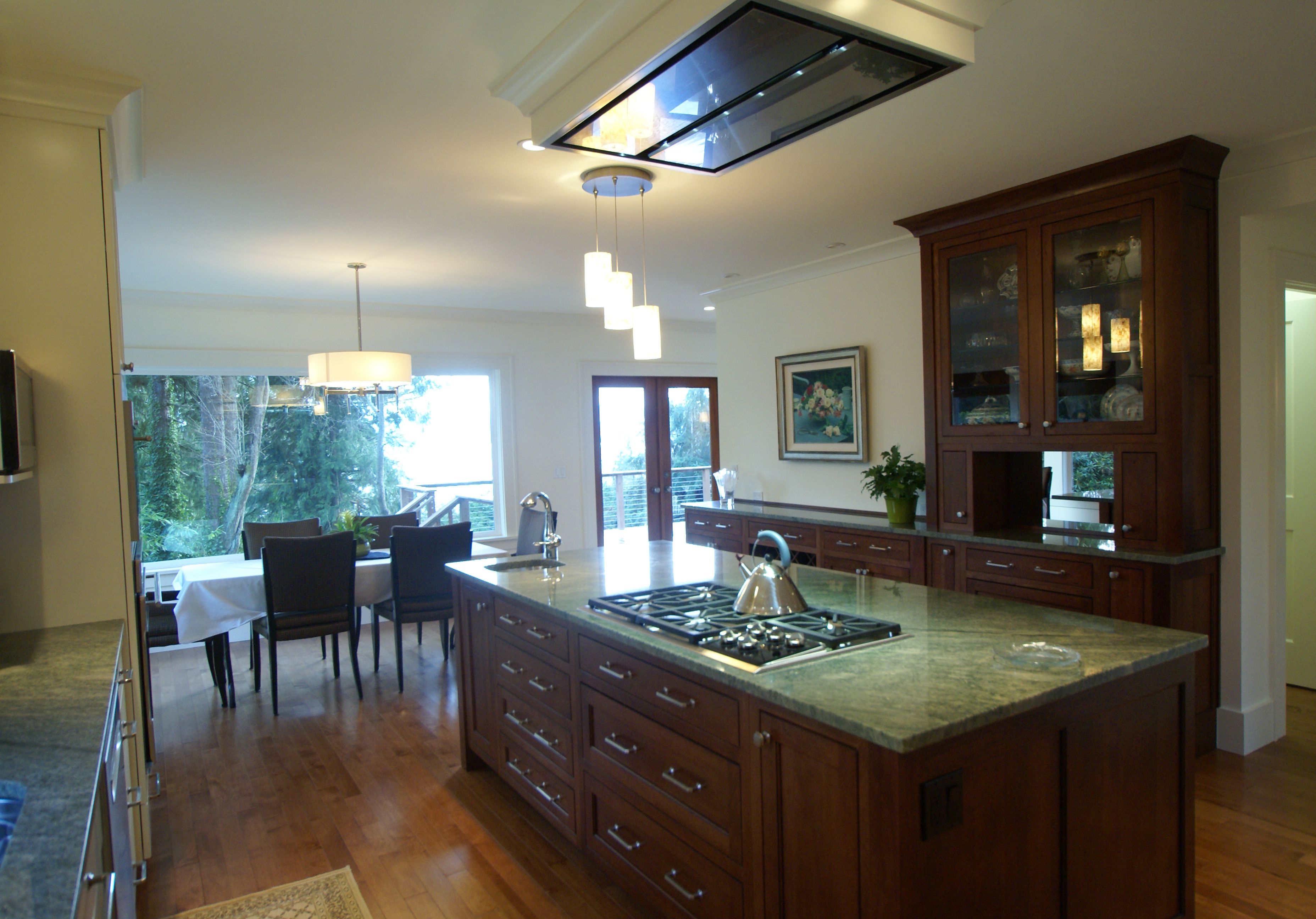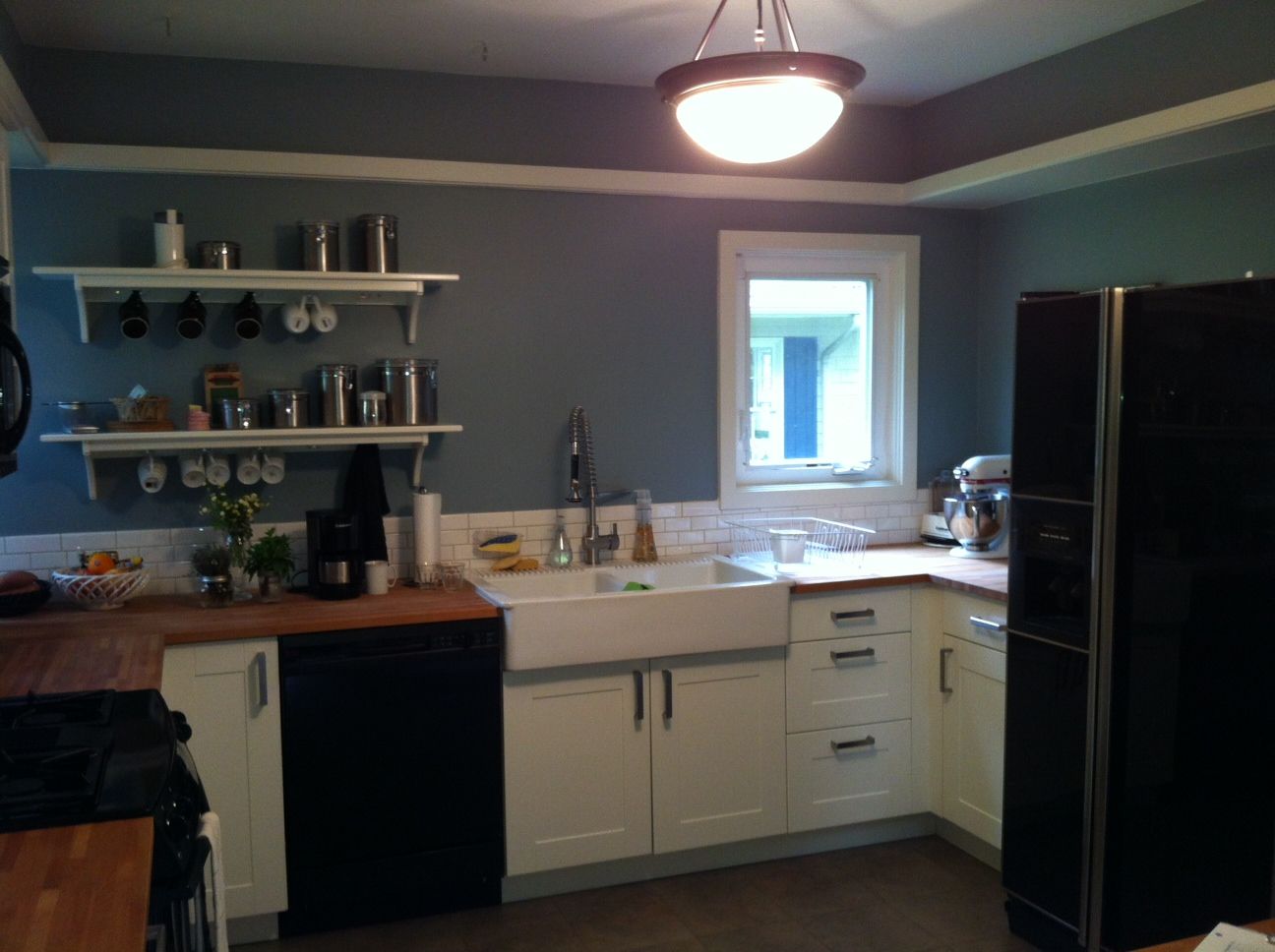
The homeowners’ had two main goals: Functionality – They love cooking and are constantly in the kitchen and so they wanted to make sure the relationship and placement of each appliance made sense to how they use the kitchen. Cleanliness – As said, the kitchen will get lots of use and so they wanted to make sure it did not always look messy, especially when entertaining. Storage, cooking zones and placement of sinks were therefore very important. Beyond the clients’ goals, I also had a couple. I hoped to achieve elegance and good light. Elegance was mainly accomplished by eliminating bulk. We have a lot of function in one space but by building the fridge into the cabinets, painting the perimeter cabinets the wall color, and specifying a discreet island hood; the island, buffet and views outside were able to be the focus rather than too much going on inside. Maintaining the existing windows, especially the corner one, was very important to me along with painting the perimeter cabinets white so that the kitchen did not feel dark or heavy. The existing space definately had a couple large challenges, mainly it being a small and dark space, and we feel that those challenges were overcome in this multifunctional, cheery and social space.
























