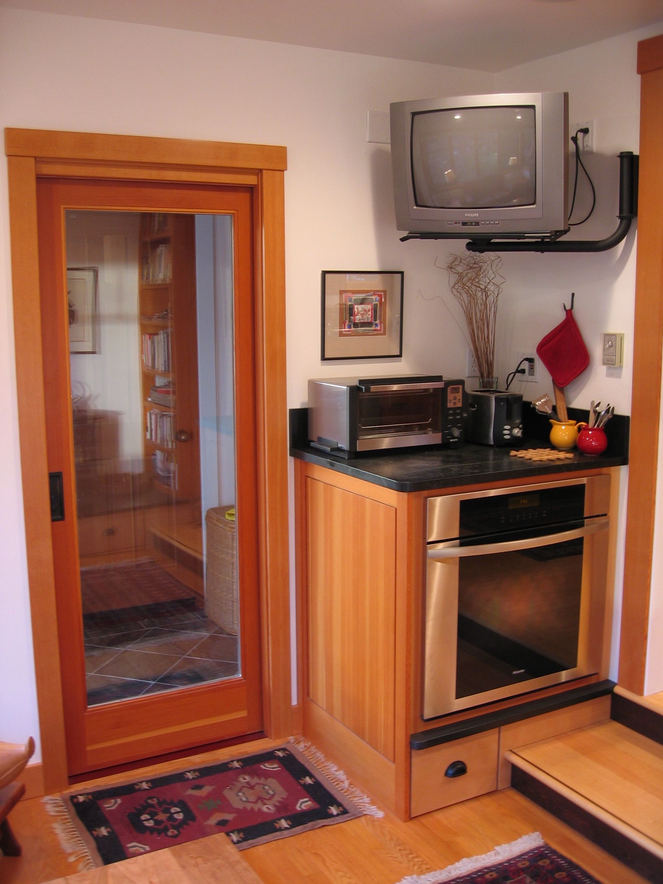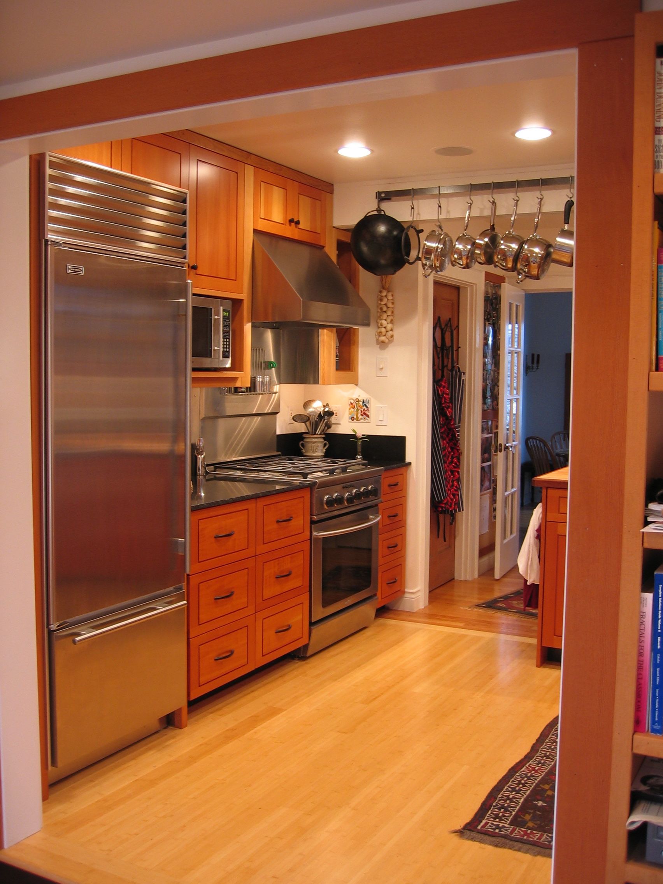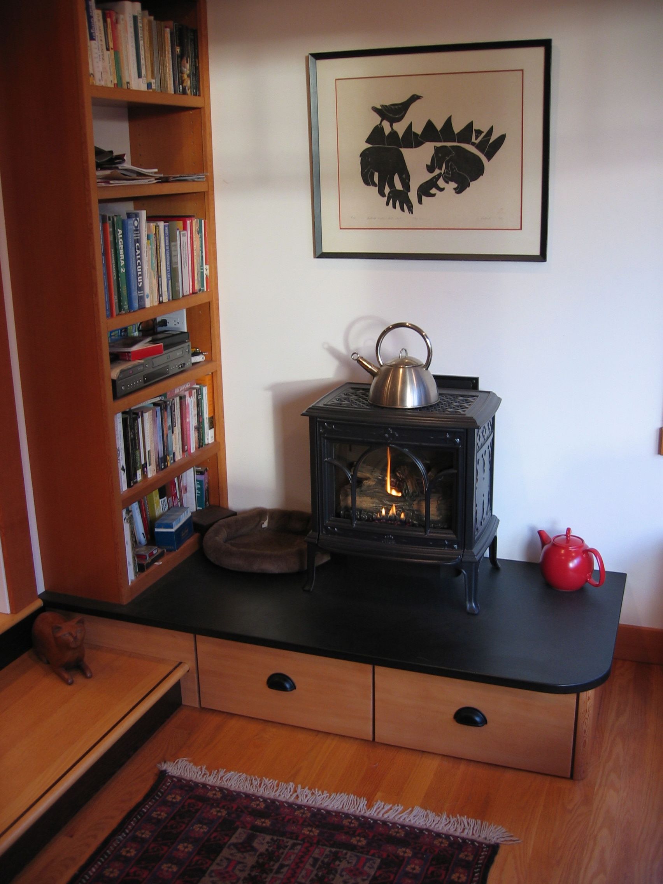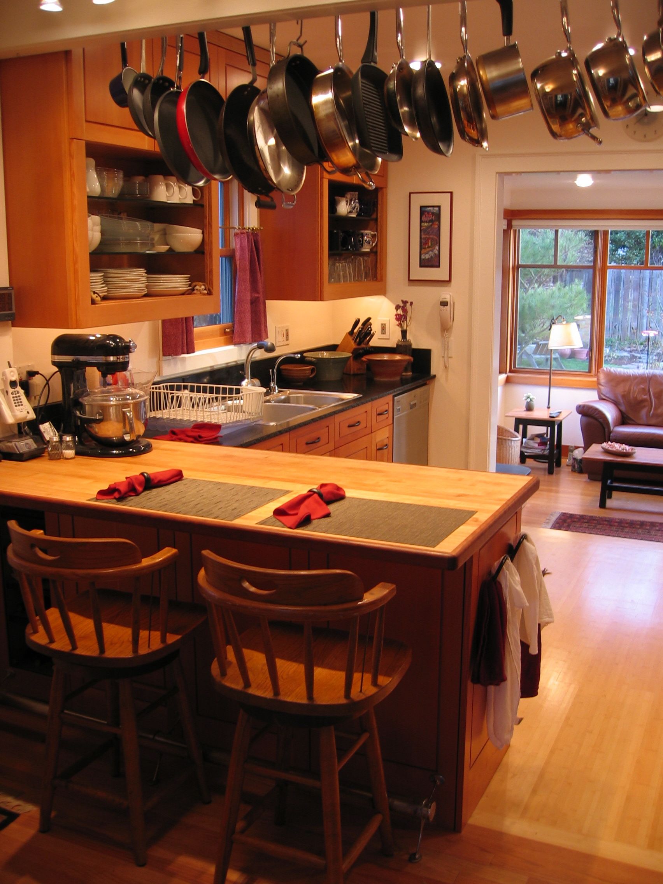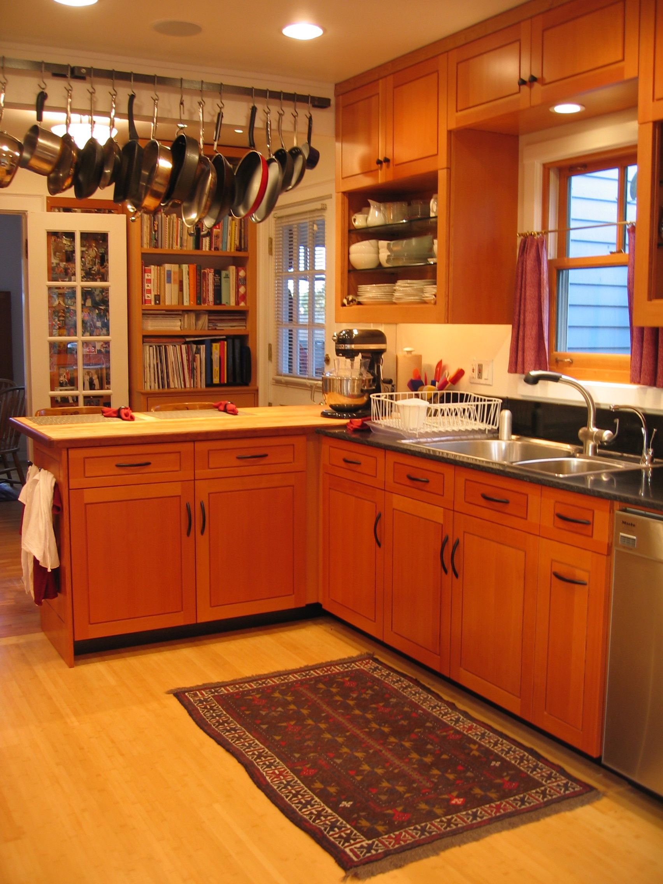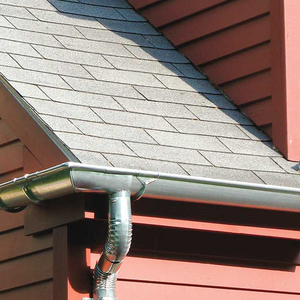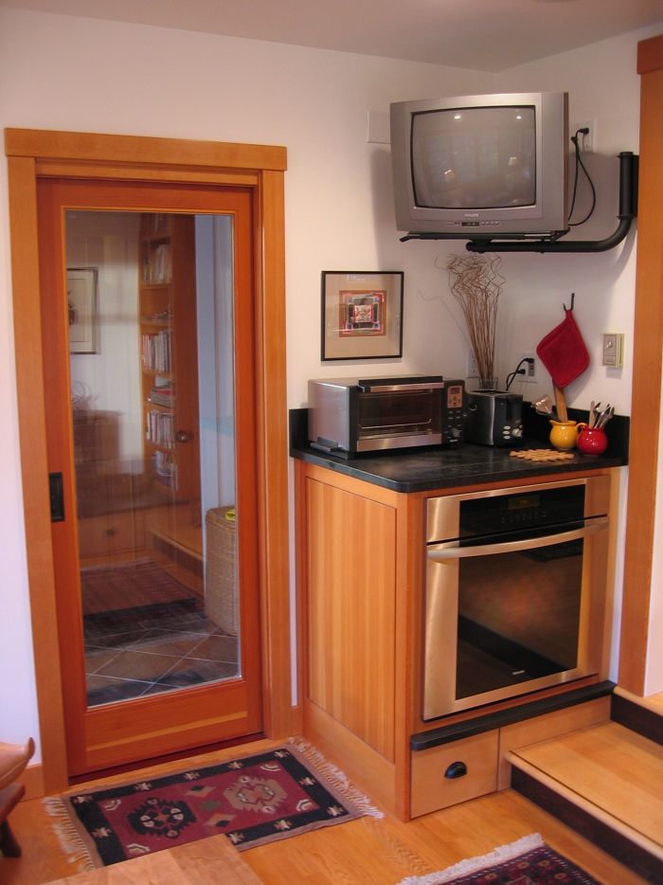
Our 1940 owner-built house with a tiny, awkward kitchen and a frustrating one-small-window view of the garden called out for some serious updating. As a professional cabinetmaker I knew that working on your own house is against the rules, but it was time! We completely gutted the old kitchen including the brick chimney for the origal cook stove, and then opened the back (exterior) wall and added a 2-step down 12′ x 12′ sitting/family room addition with lots of windows, a small propane heating stove, a built-in second oven and storage cabinetry. Across the rest of the back of the house we added a back entry opening into the garden with a relocated door to the basement stairway, a small separate laundry room, and a large covered porch. On the side of the house we added an entry door and mud room. A complete new kitchen was created: revised design & layout, flooring, electrical, plumbing, insulation and drywall, doors and windows, cabinetry, honed black granite counter tops with “beavered” edges, and appliances. The new range hood was vented through the old chimney shaft. Engineered beams provide support for the new exterior wall opening, and allowed the removal of a pre-existing post in the middle of the room. The result is a huge improvement, and adds a whole new dimension to both the kitchen and the house. I wish I’d “broken the rules” ten years earlier!
