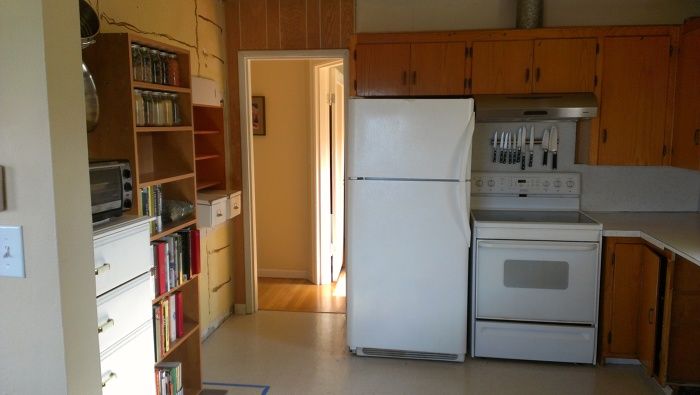
We bought our first house in 2006 and focused during the first few years on refinishing the floors, exterior rot repair, paint inside and out, new windows, and a yard conversion from grass lawn to productive vegetable garden with chicken coop. We really enjoy cooking and had grown increasingly frustrated with the kitchen in our 950 sq ft home. The house was built in 1945 and the kitchen had apparently been renovated during the early 1970’s, so we decided it was time to remodel the most-used room in our house.
We did not want to expand the house’s footprint to accommodate the remodel because we felt that the original size of the kitchen was not only comfortable for two cooks but also fit the scale of the rest of the house. We also had a limited budget of less than $15,000. I am not a professional remodeler, but I was keen to learn some new skills so with the exception of the asbestos abatement and the installation of new drywall, I did the entire remodel myself.
First I modeled the kitchen as it existed using Sketchup, itentifying each feature that we did not like. I then designed our new kitchen within the same footprint, detailing solutions to each of the problems. I built all of the cabinets and doors, installed the tile floor, did the plumbing and electrical, and finished the doors and drawer fronts by hand.
Two of the features you may be most interested in are our tile counter tops and the custom built-in spice rack. We wanted some sort of hard surface for the counters (as opposed to linoleum,) but thought the look of natural stone or quartz might appear dated in a few years. Additionally, those choices fell outside of our budget. Tile was originally excluded because we didn’t want to deal with cleaning and maintaining of all of the grout lines, but we eventally learned that some porcelain tiles are available large format 2′ x 4′ pieces. To allow for a 2″ overhang, there is a narrow strip of tile along the back edges of our counters, but otherwise there’s only one grout line in our entire kitchen.
Regarding our spice rack, there was originally a small built in bookshelf recessed into one wall. We wanted to expand it vertically so that it would hold all of our cookbooks, but when we demolished the wall we found some additional width to the cavity. We designed and build a spice rack to fit into this space that now holds rows of jars not only in the wall cavity but on the inside of the spice-rack door, which opens 170 degrees. Our spice rack can hold up to 96 different spices.
Old Kitchen Issues: Clearance between upper cabinets and counters too short for standard appliances. Electric range. Asbestos in ceiling tile and lenolium floor. Refrigerator adjacent to oven. Not enough counter space. Not enough storage. Low countertop height (34″). Wasted space between upper cabinets and ceiling. Difficult corner cabinet access. General ugliness.
New Kitchen Solutions: 38″ counters, plus one free standing 42″ countertop (We’re both tall, I’m 6’10”.) 18″ between counter and upper cabinets. Electrically heated tile floor. Under cabinet lighting. Custom built-in spice rack and bookcase. Custom lazy susans in corner cabinets. More efficient use of space, reconfiguration based on efficiency triangle. Counter surfaces next to oven and refrigerator. Large format tile counter tops. Viking gas range (Purchased used, after watching craigslist.com for a year.) New refrigerator with ice-maker, dishwasher, vent hood, kitchen sink / faucet. Hanging pot rack. Full extension pull-out drawers. Soft-close european cup hinges.
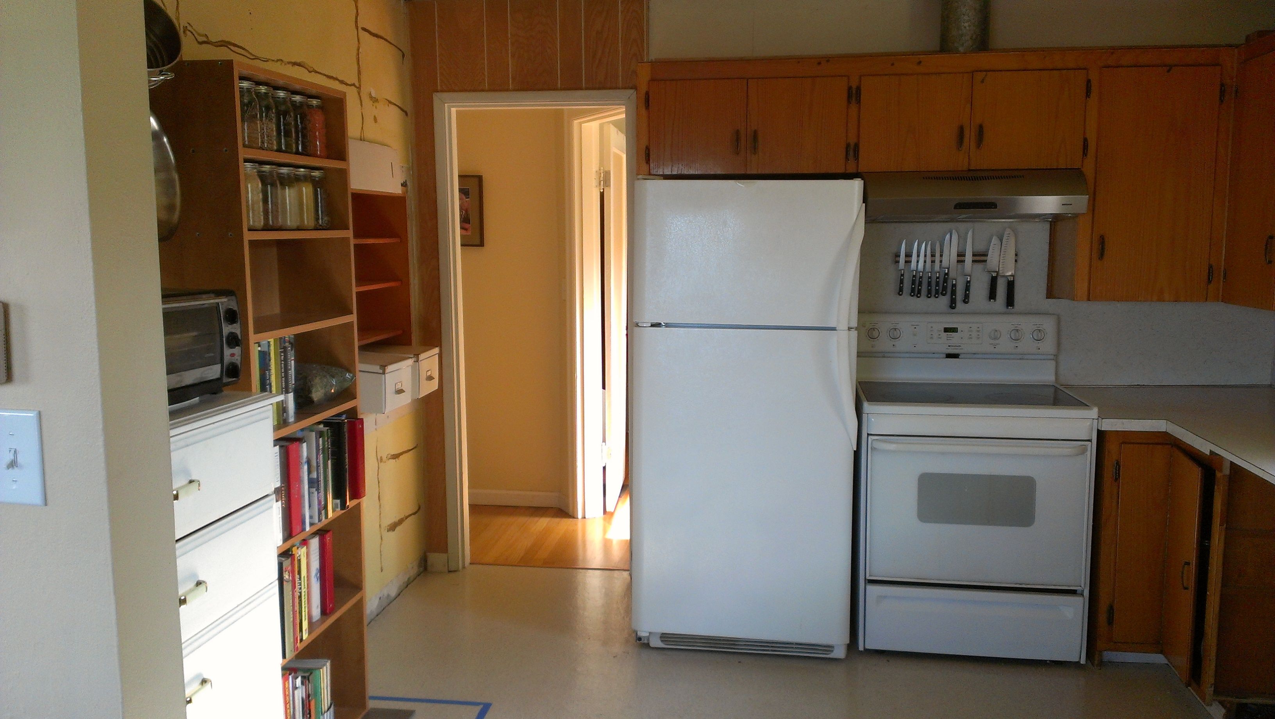
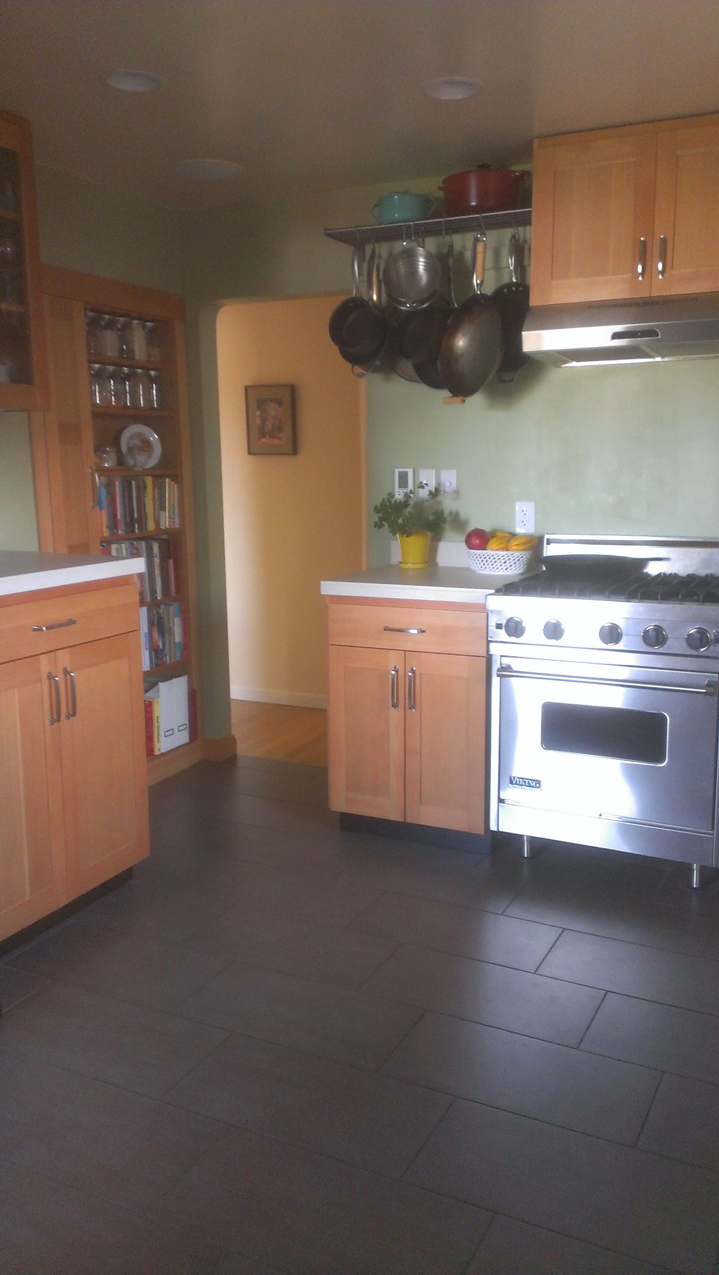

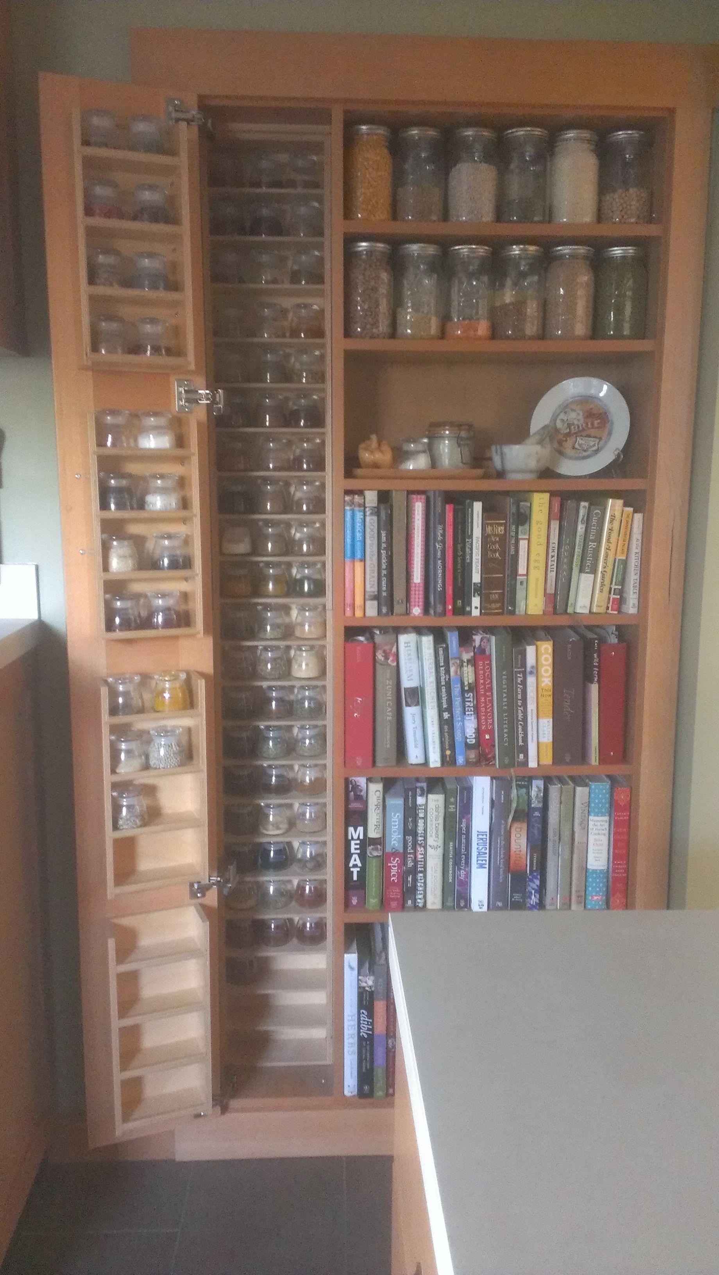
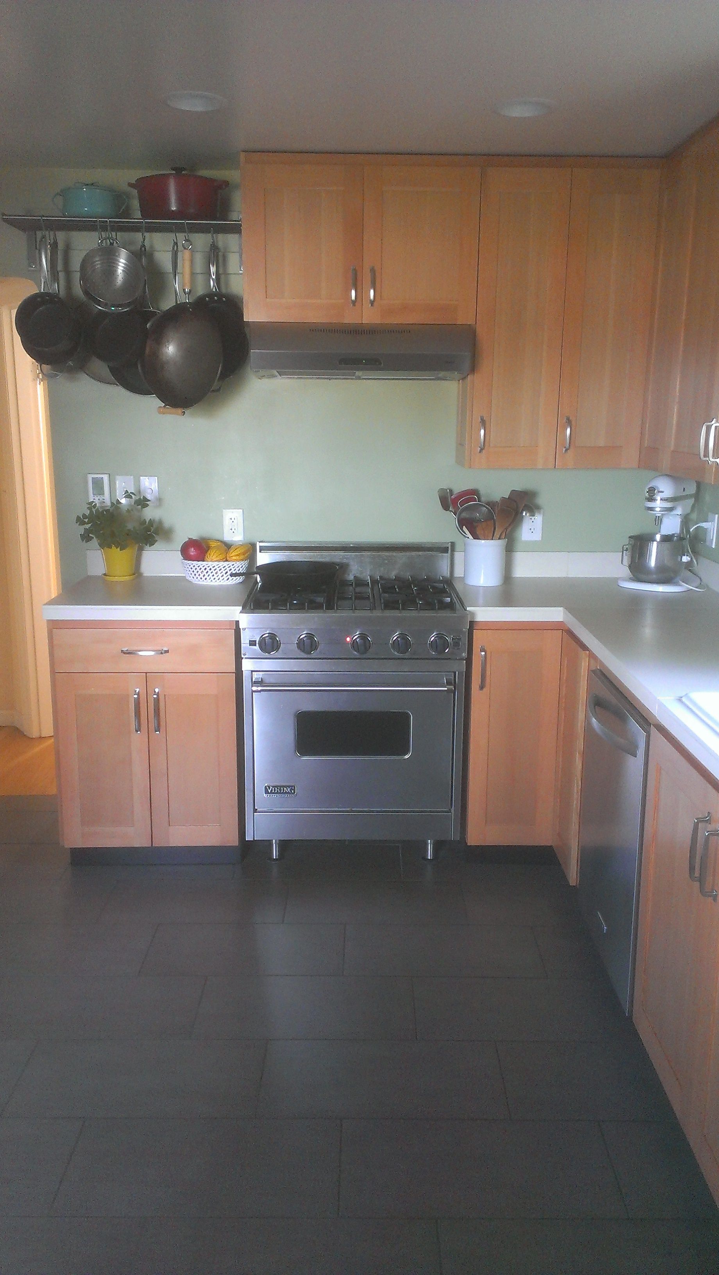





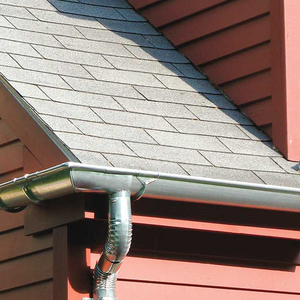

















View Comments
Two thumbs up for your custom designed and built spice cabinet. Nicely done.