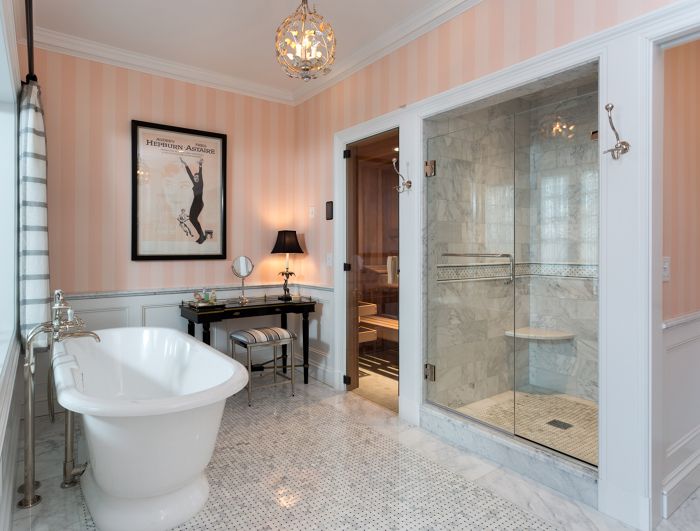
Inspired by the luxurious Claridge’s hotel in London, the architects set out to transform a large outdated bathroom into a sophisticated spa retreat. Stone tiled walls and an overpowering tub deck made way for a simple plan with timeless elements and generous storage. The main space features a soaking tub and vanity, while the sauna, shower and toilet rooms are arranged along one side of the room. Classic detailing defines the spaces, with a marble chair rail extended from the vanity countertop and wood wainscoting below. The wood paneled vanity and tall glass fronted cabinets provide storage, along with a polished nickel medicine cabinet framed in black marble. Radiant heat flooring keeps the basket weave Carrera mosaic warm underfoot. The glass door on the red cedar sauna allows light to enter from the large picture window facing the Long Island Sound.
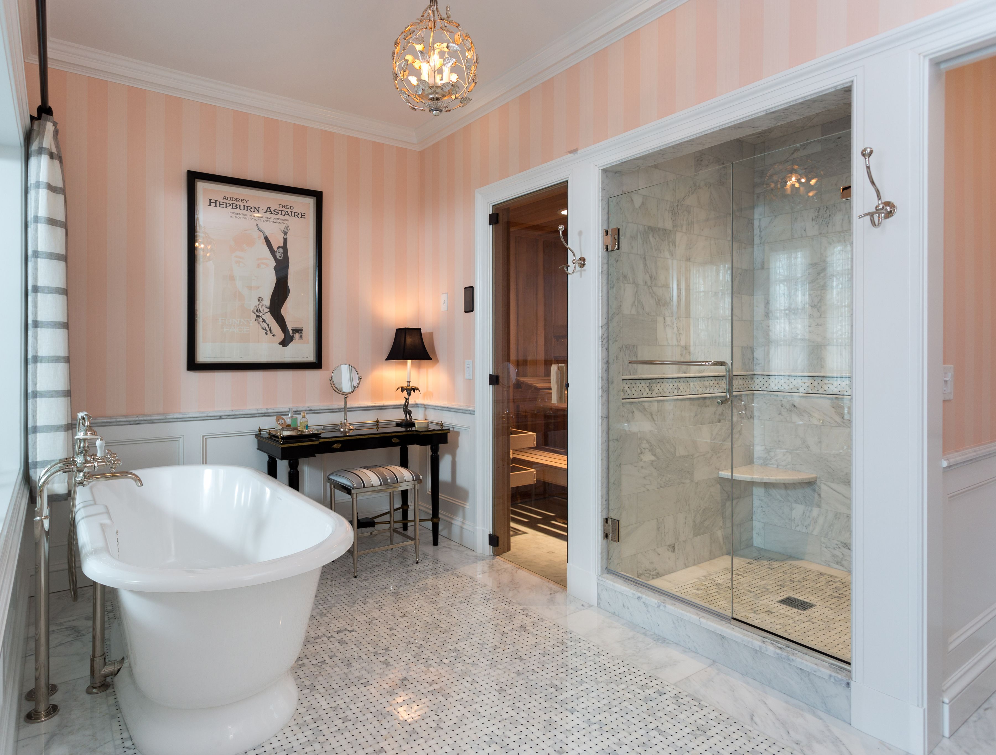
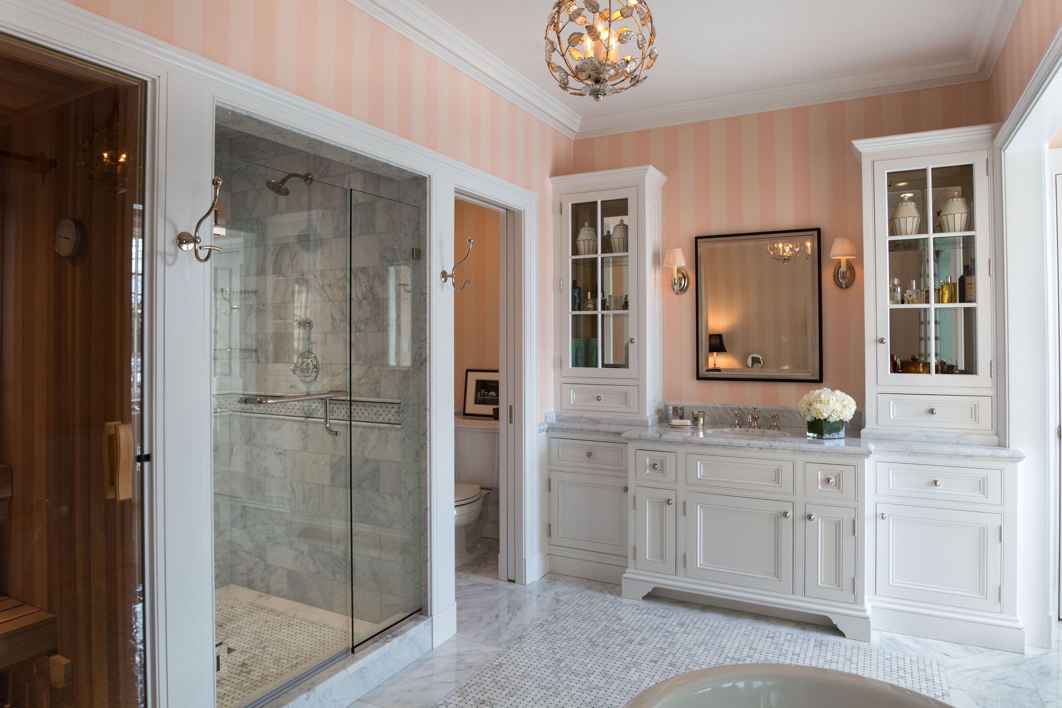
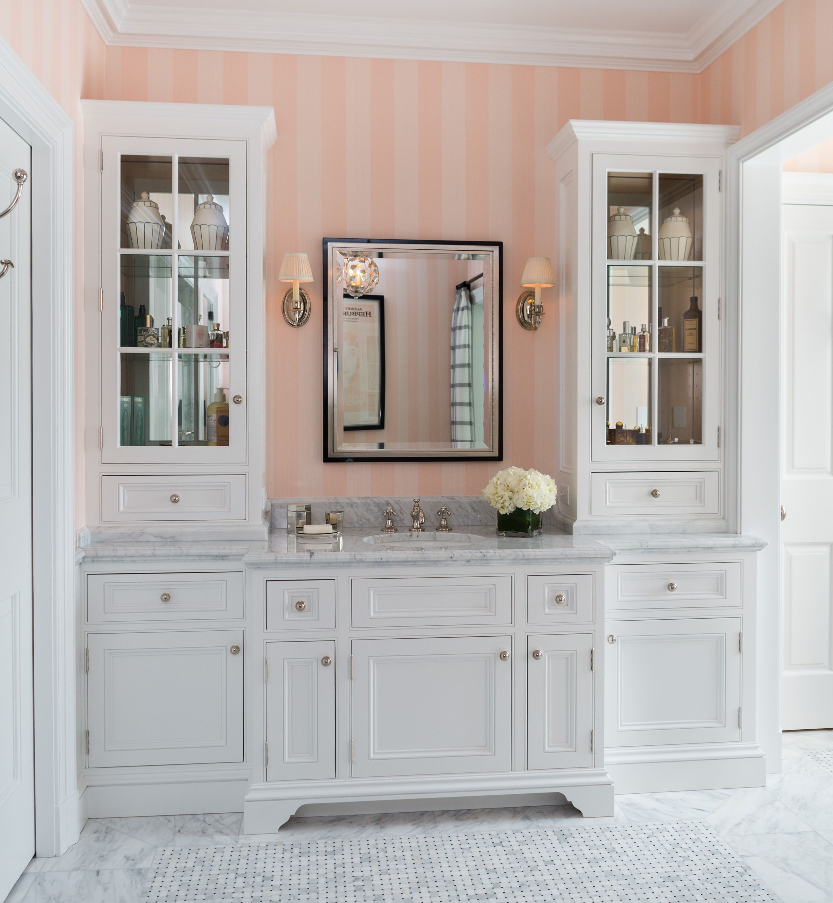
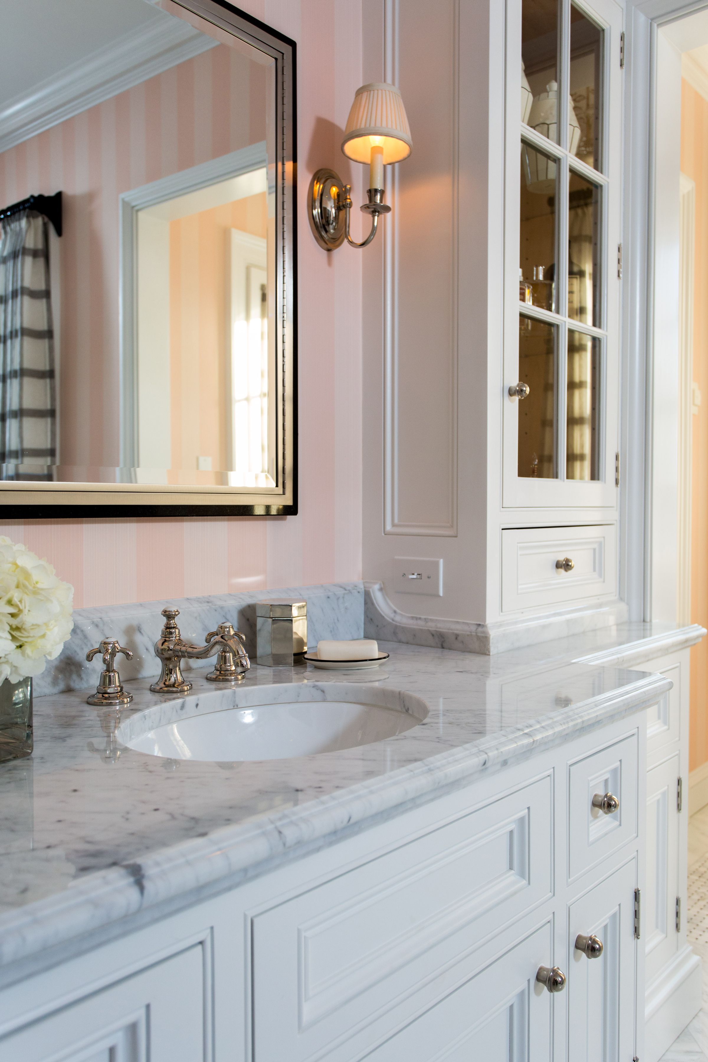
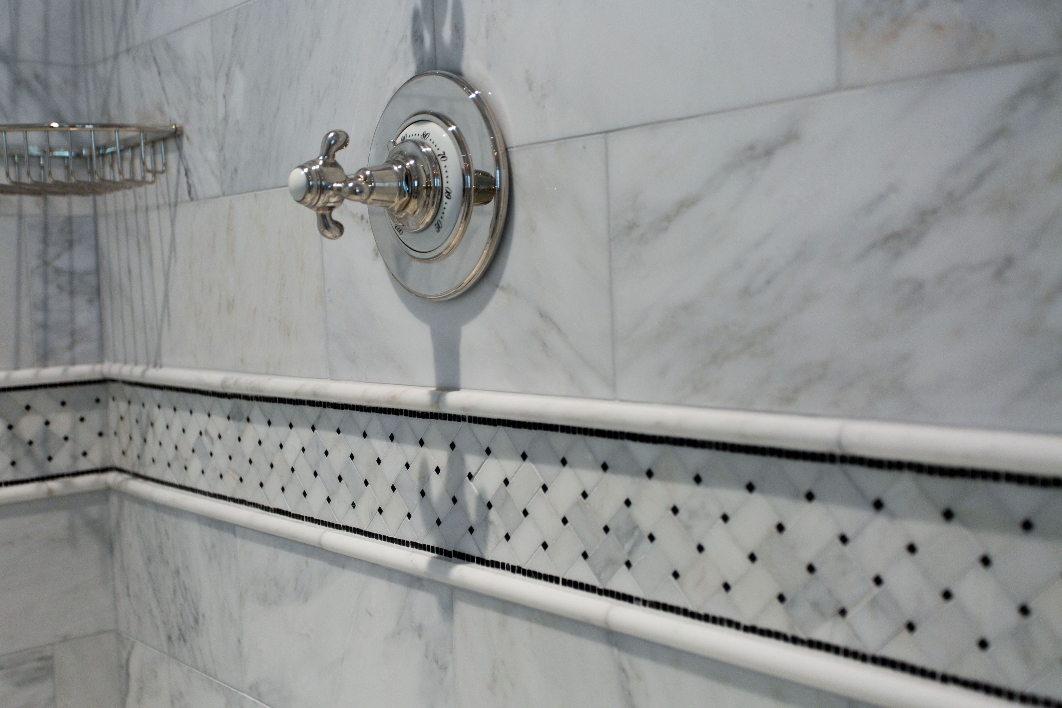























View Comments
Hello. It's amazing.
Yes, remodeling our bathroom makes a huge impact on our home’s comfort level. Last month I renovated my bathroom with different designs of tiles on the floor as well as on the wall. Then, on the recommendation of my brother, I got in contact with a reliable contractor for walk in bathtubs Spokane valley by referring this website http://www.walkinbathtubwa.com/, and installed a supreme walk-in bathtub in my bathroom which provides a seating slab, placed at the side of the bathtub and a little away from the door which adds luxury and style to my bathroom.