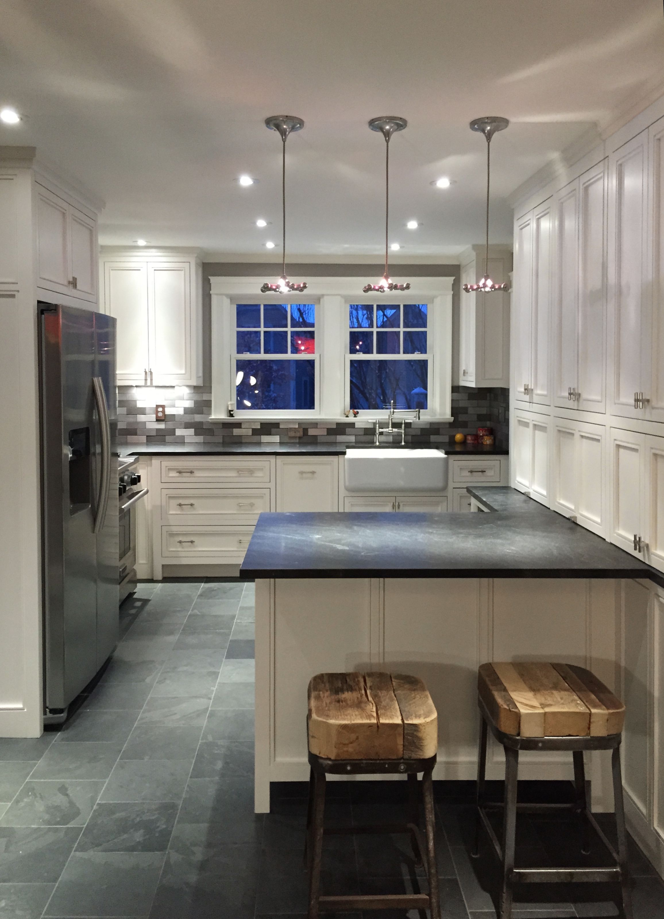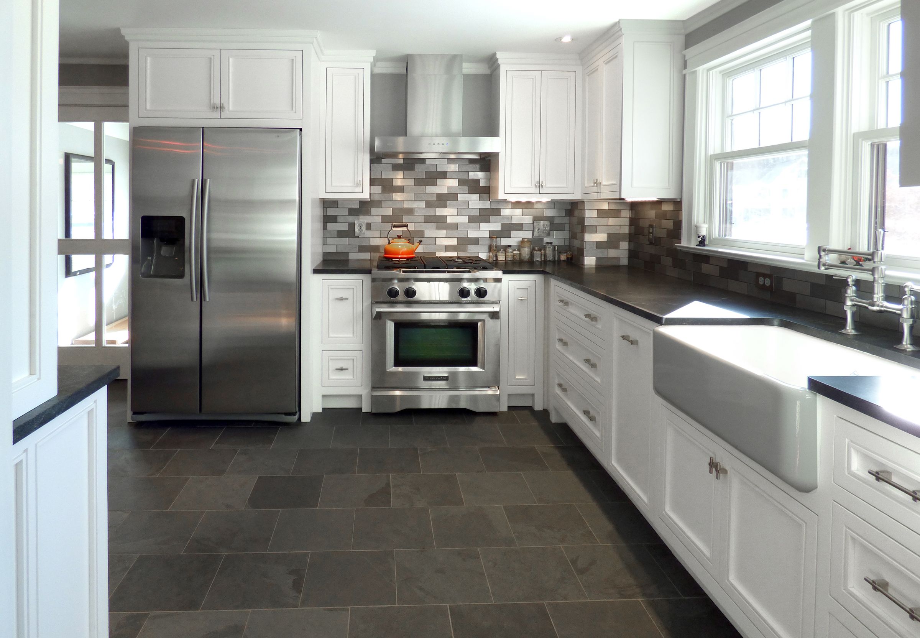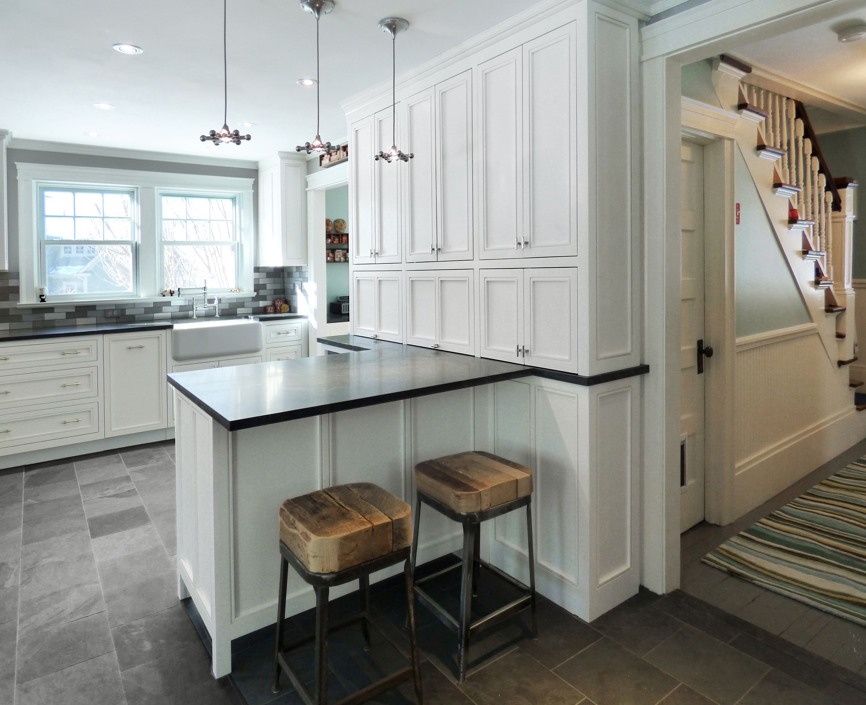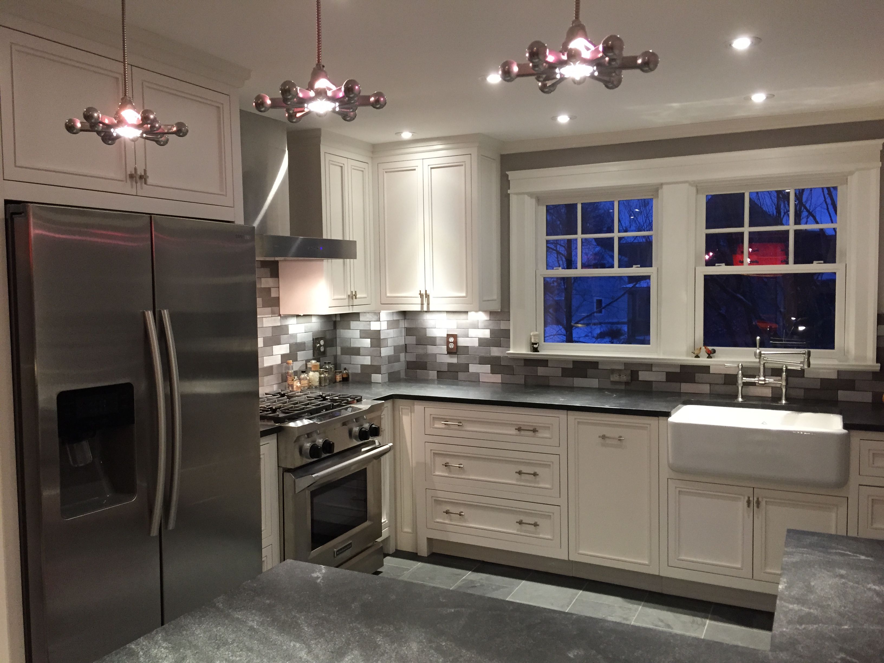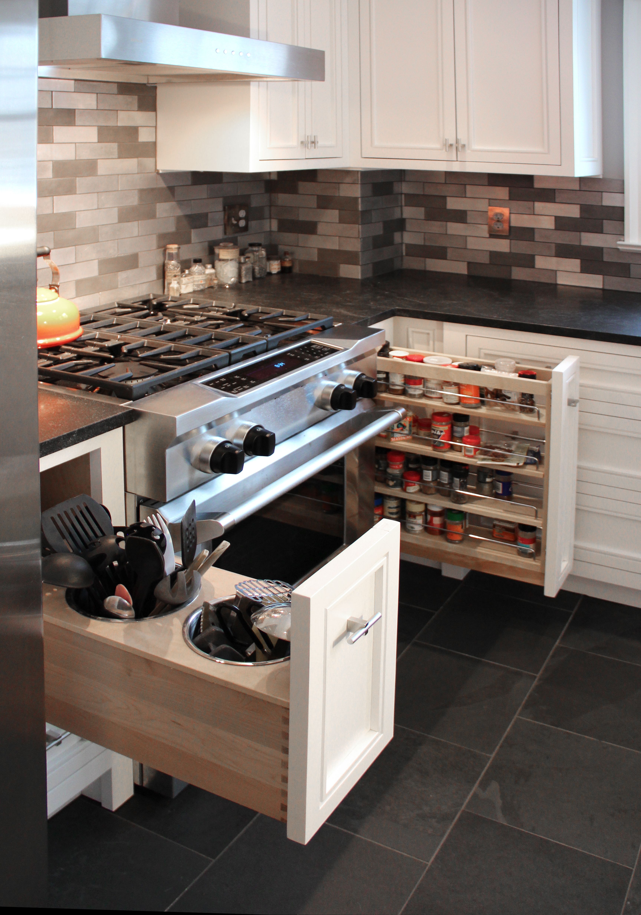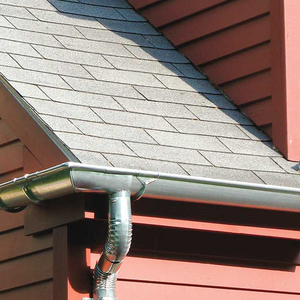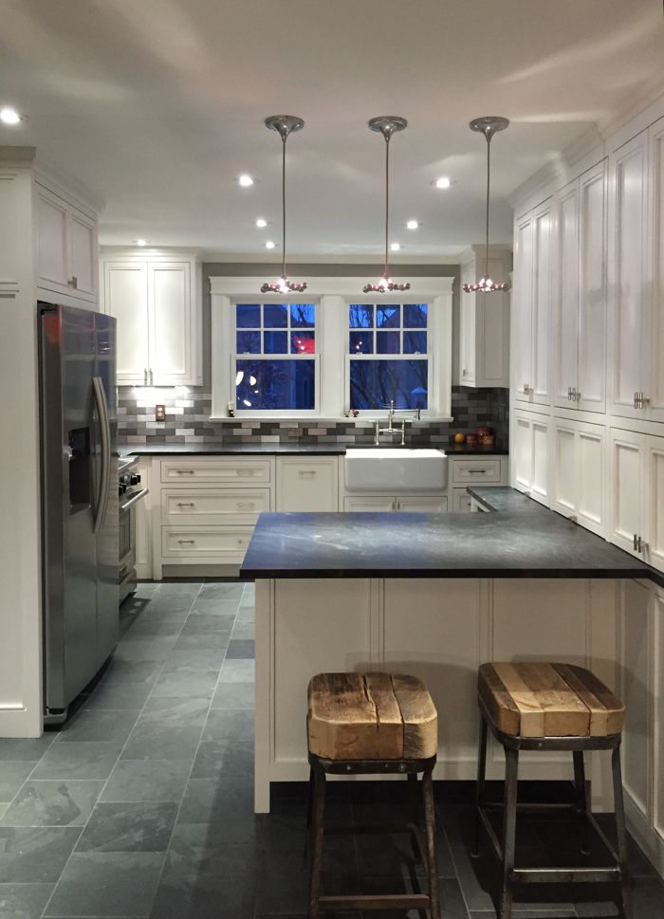
This remodel of a 1950s kitchen, entry and pantry involved a few simple plan changes which greatly increased functionality, ventilation and natural daylighting. The entry and circulation of the existing kitchen allowed little chance for continuous counter space. By moving the door and adding a pennisula, the new kitchen layout creates two L-shaped counter spaces with all major appliances within reach. The new entry to the house no longer interrupts the kitchen work space. In addition, added windows and enlargement of the pantry door creates a continuous open and daylit filled kitchen space.
This modestly sized kitchen required inventive use of storage space. The inclusion of pull down REV-A-Shelf shelving units allow easy access to the high storage spaces over the penninsula which would have otherwise been out of reach. Appliance garages keep visual clutter of countertop appliances to a minimum. Restaurant utencil canisters were installed in a custom drawer for easy access to all utencils directly adjacent to the range. Finally, two dishwashers were installed flanking the sink to allow for clean and dirty dishes to be out of view at all times.
