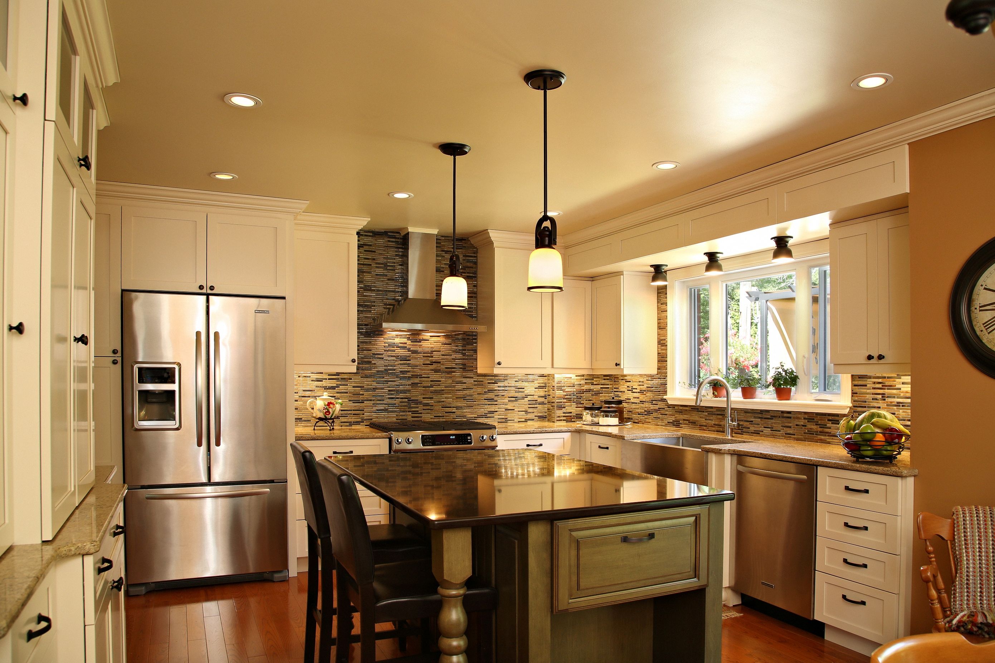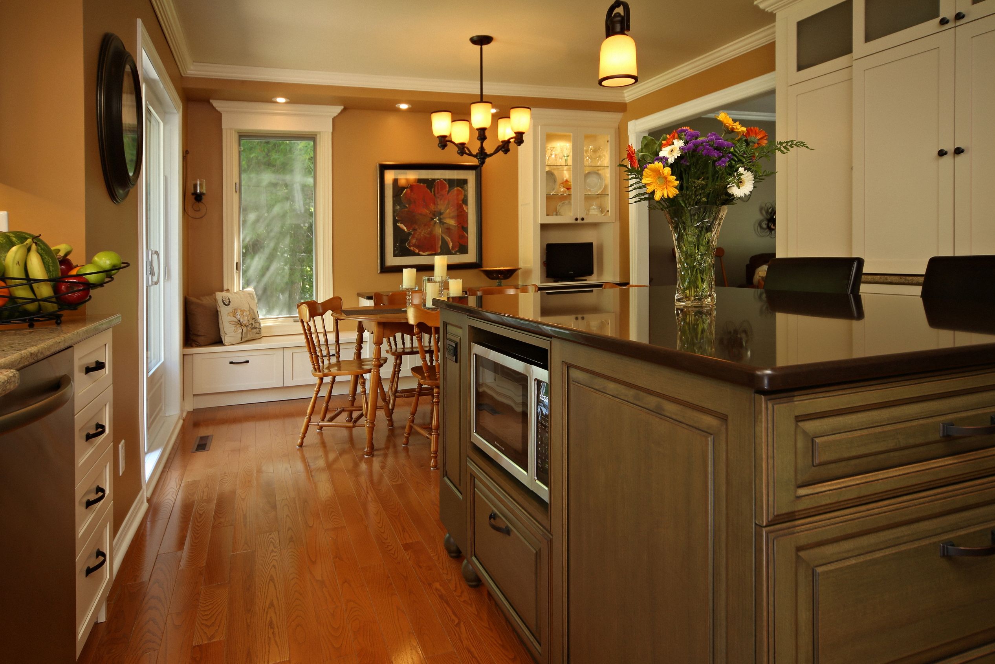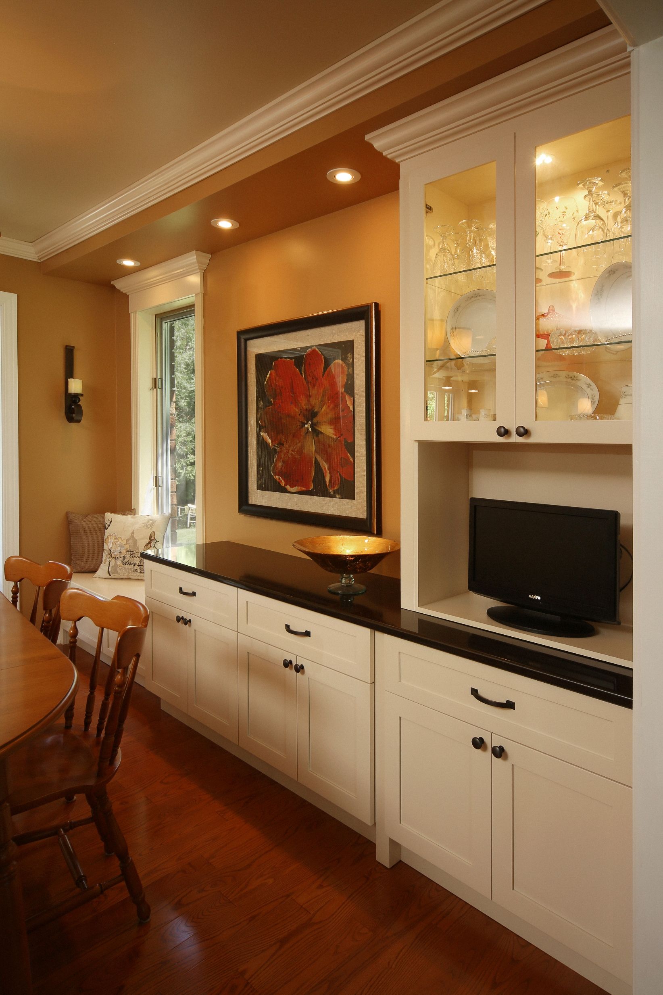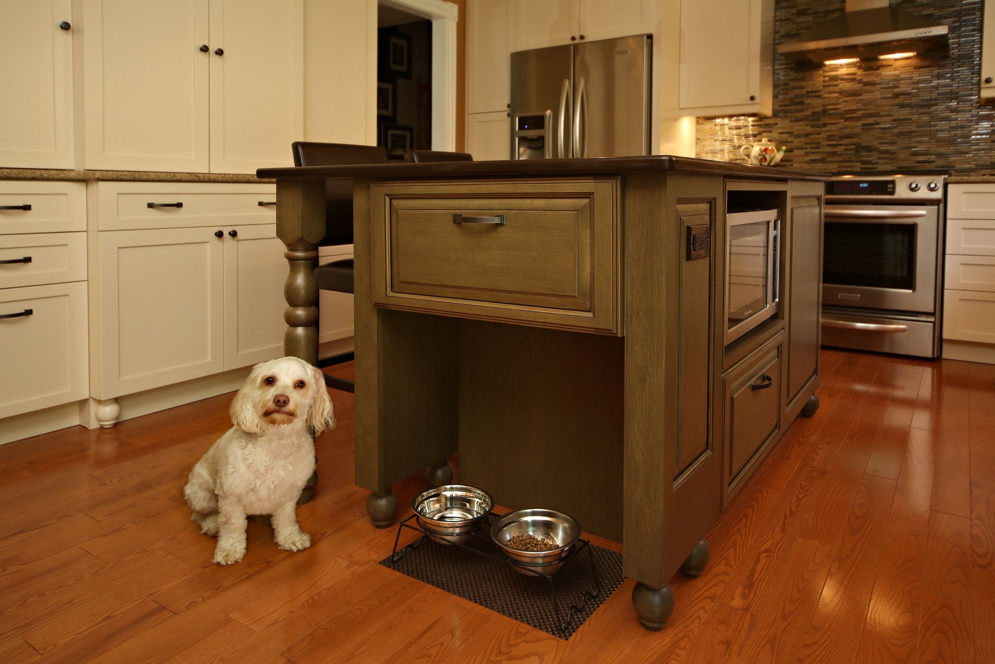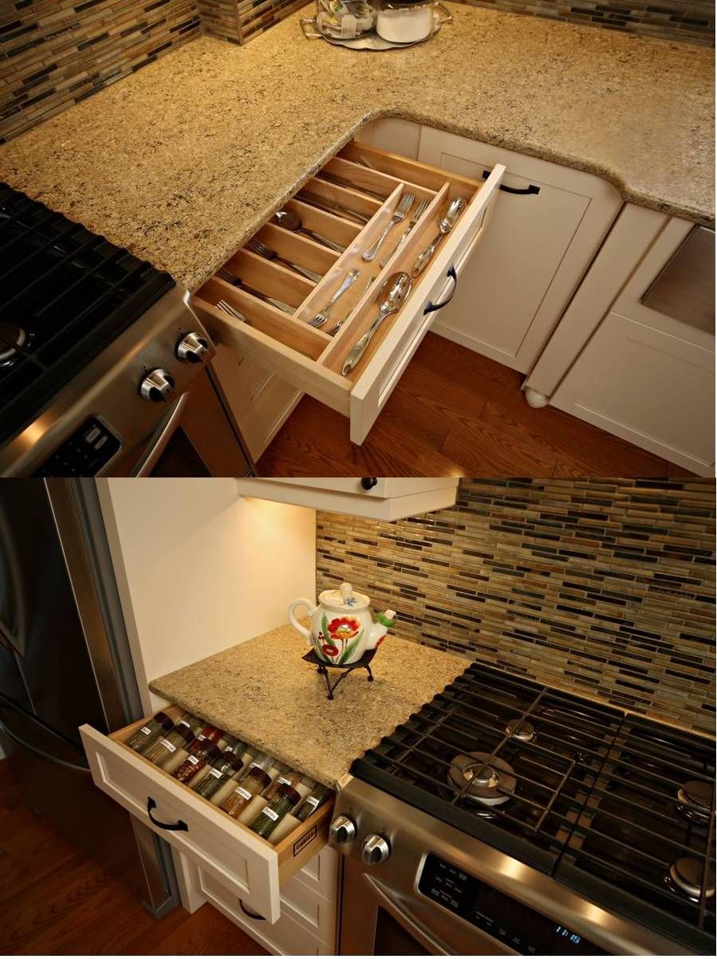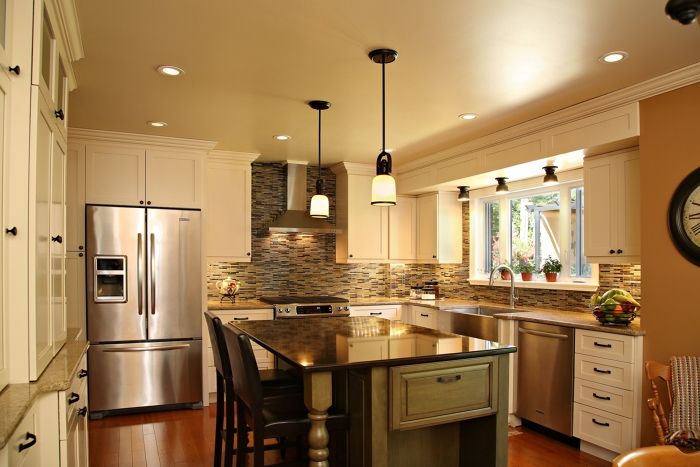
The goal for this kitchen remodel was to re-configure, re-design and update the space to take advantage of the existing available square footage in both kitchen and dining area, that was not being used to it’s full potential by the unfortunate placement of a patio door.
Some of the issues to resolve; not enough counter space, limited storage, terrible lighting, and a huge refrigerator with no countertop landing space.
I chose to switch out the location of the patio door and dining room window, allowing for better appliance and cabinetry layout, and included a large island. This added much needed counter space and great storage. The addition of a large pantry houses a separate coffee bar behind doors.
The dining room was treated to ample cabinetry, including a hutch with lighting, and a space for the ‘can’t do without’ small tv. A bulkhead was added along this wall to mirror the height of the existing window at one end, with the hutch cabinet at the other end, and to allow for additional pot lights.
Lighting was a big issue in this kitchen and to resolve that problem pot lights, island pendants, ceiling fixtures and under cabinet lighting were added to the mix. The sink area posed it’s own challenge as the roof design would not allow for any recessed fixtures here. The newer wider window also meant that one single fixture would not be enough to light this space, nor would it be aesthetically pleasing. Working with the existing bulkhead I opted to add three smaller fixtures to illuminate the area and to add some country charm.
The final challenge was creating a eating nook for their beloved family dog – Sam. I accomplished this by ‘carving’ out space at the end of the island for his bowls and a drawer for his food and snacks.
