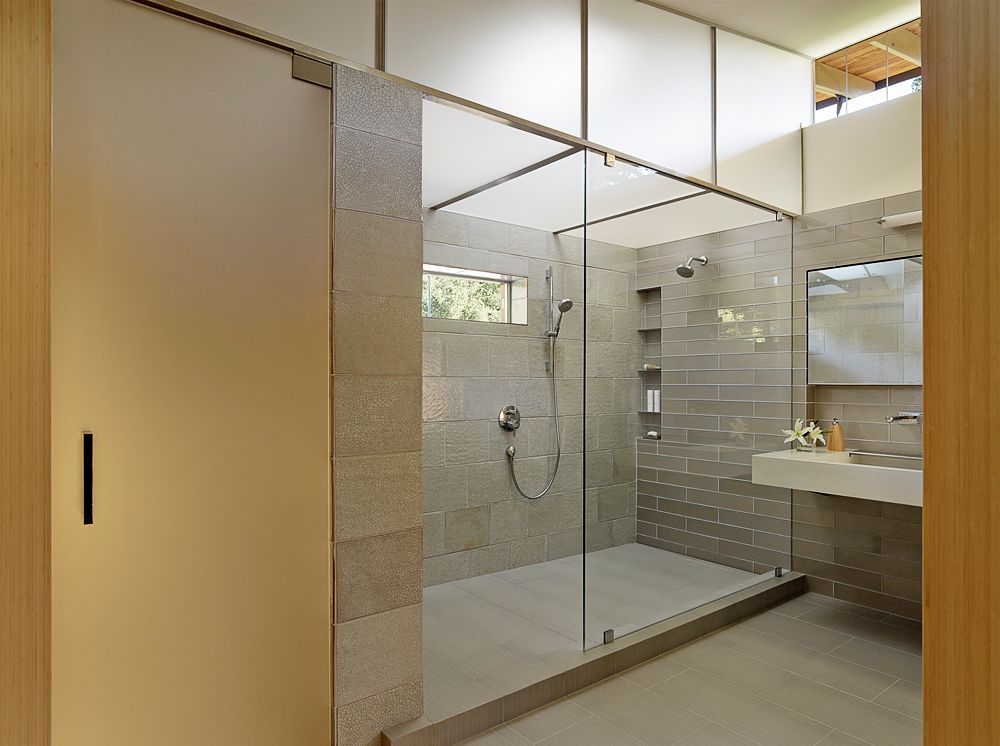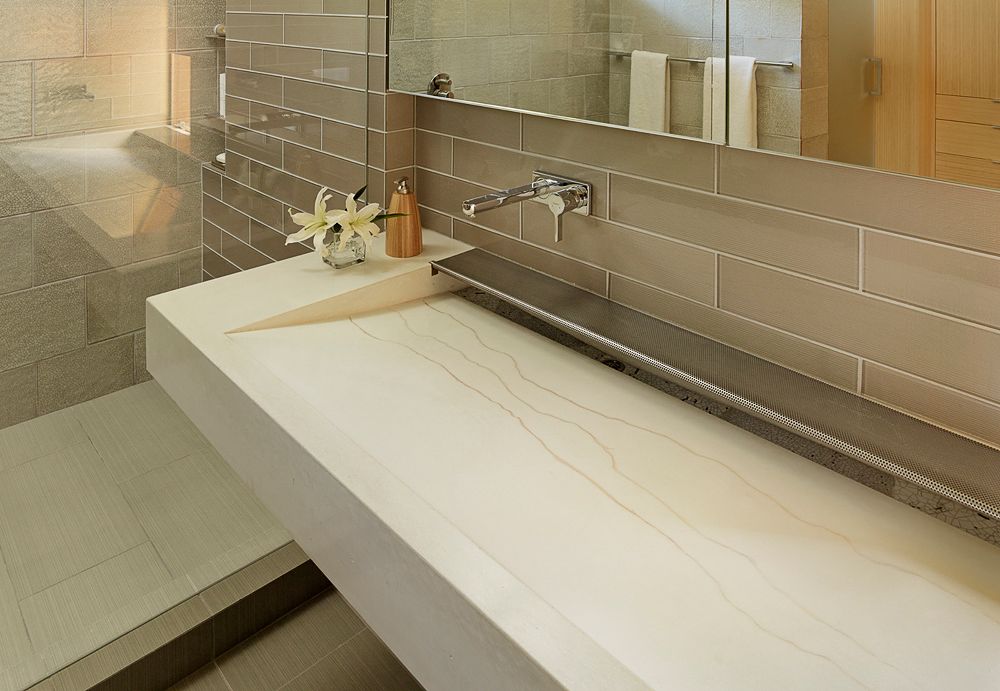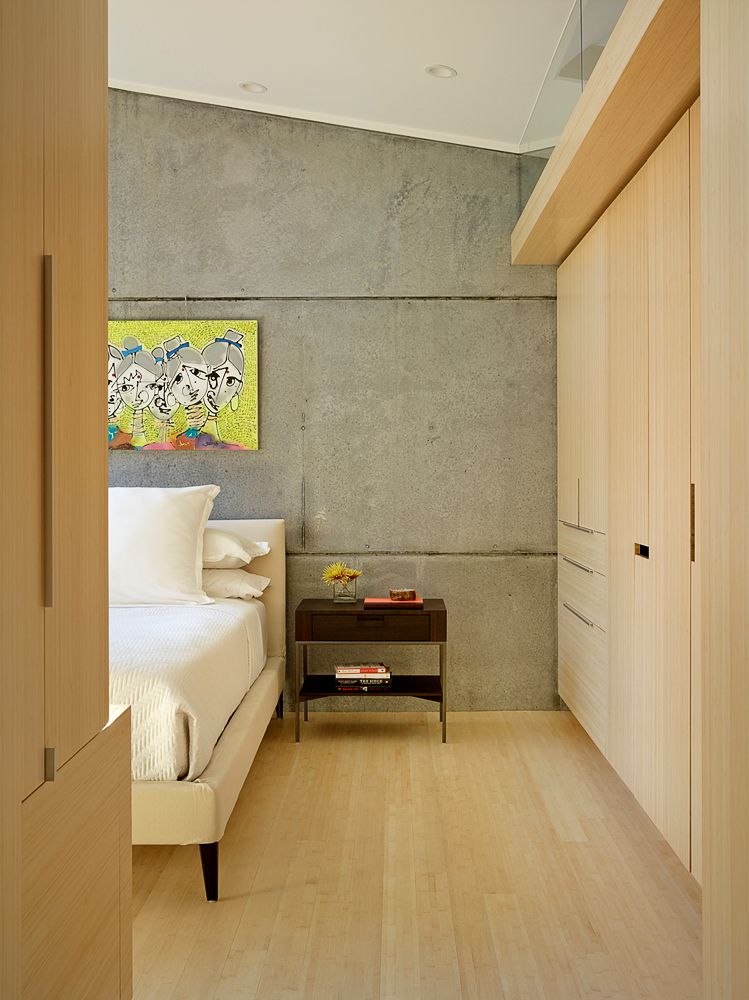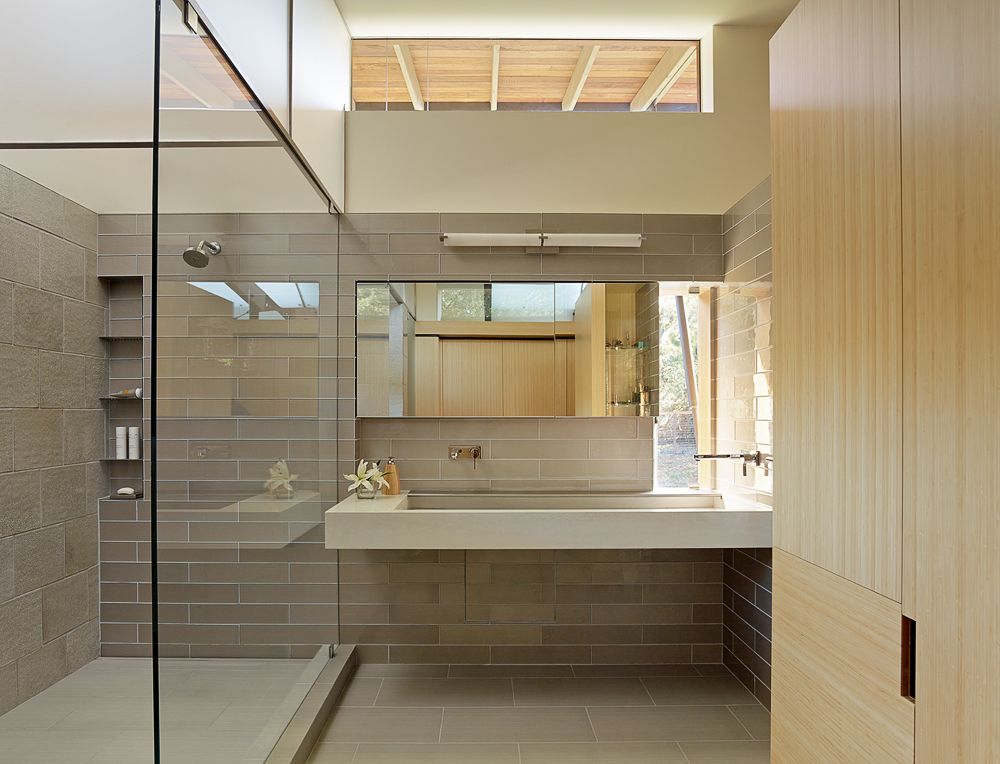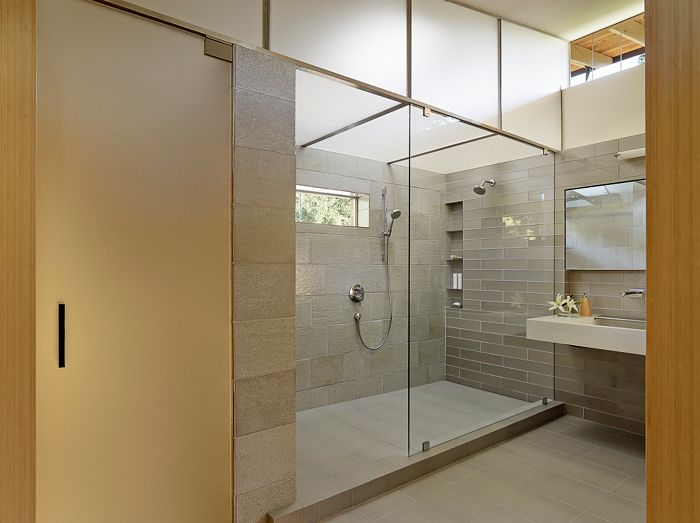
Conceptualized as a “small village,” where various dwellings support one another, House 7 unifies aesthetic and kinetic experiences. Natural elements create a sense of warmth and human scale. This modest-sized master bath is located on the second floor and echoes the clean lines seen throughout the large-scale environmentally conscious home in which it is located.
The master bath is one of three baths located on the second floor of this concrete home designed by Fu-Tung Cheng. As part of the master suite, an open, loft-like feel is achieved with it’s high ceilings and windows that allow natural light to fill the room. No door is required except to the lavatory thanks to bamboo closet cabinetry that create privacy and separation between the shower and vanity areas and the bedroom area.
As part of the master suite, an open, loft-like plan feel is achieved by using the closet walls as a natural separation between the shower and vanity and the bedroom area. No door is required except to the lavatory.
To keep with the open-plan, light is welcomed through full height glass shower doors that lead to an amply spaced shower. Light gray tones of glass tiles as well as locally-made custom crackle-glazed tiles complement the “floating” platinum concrete trough vanity. Both the tile and concrete contrast the warmth and texture of bamboo floors and cabinetry, but maintain the light color tones of the master suite.
