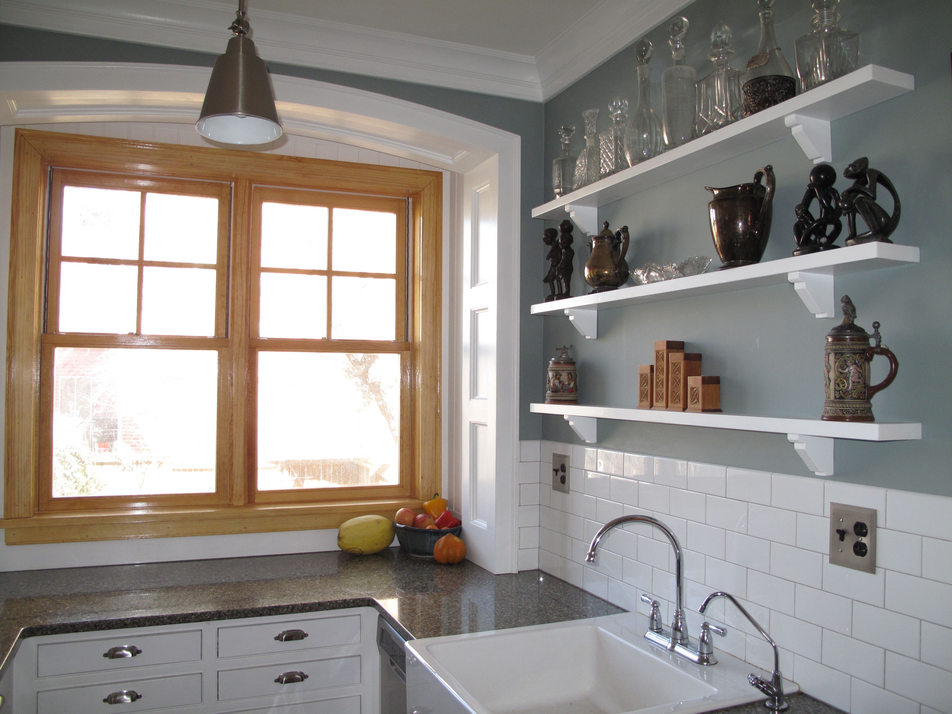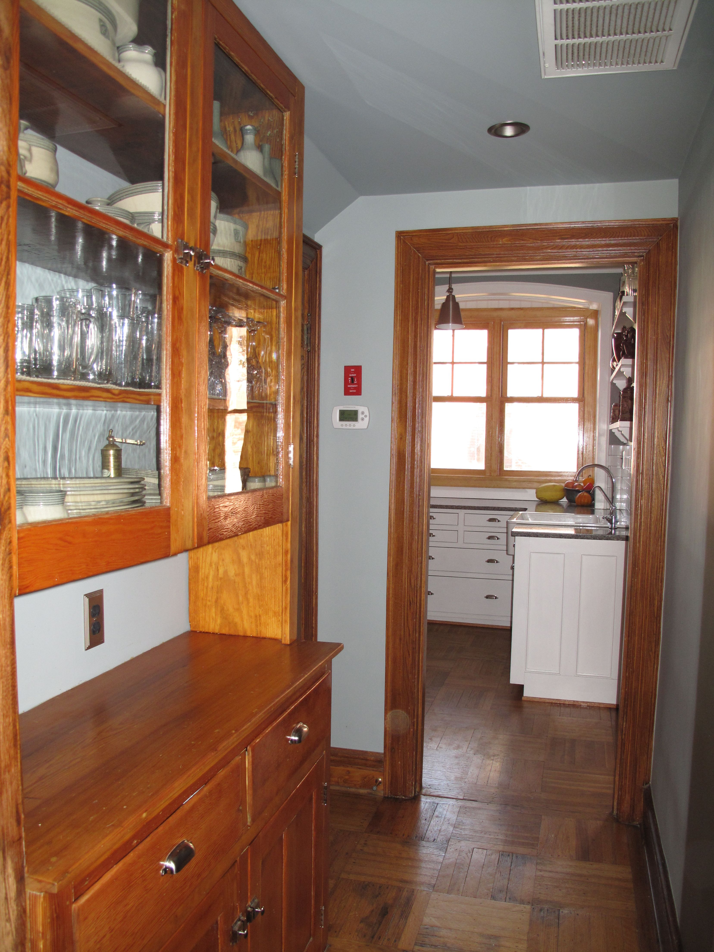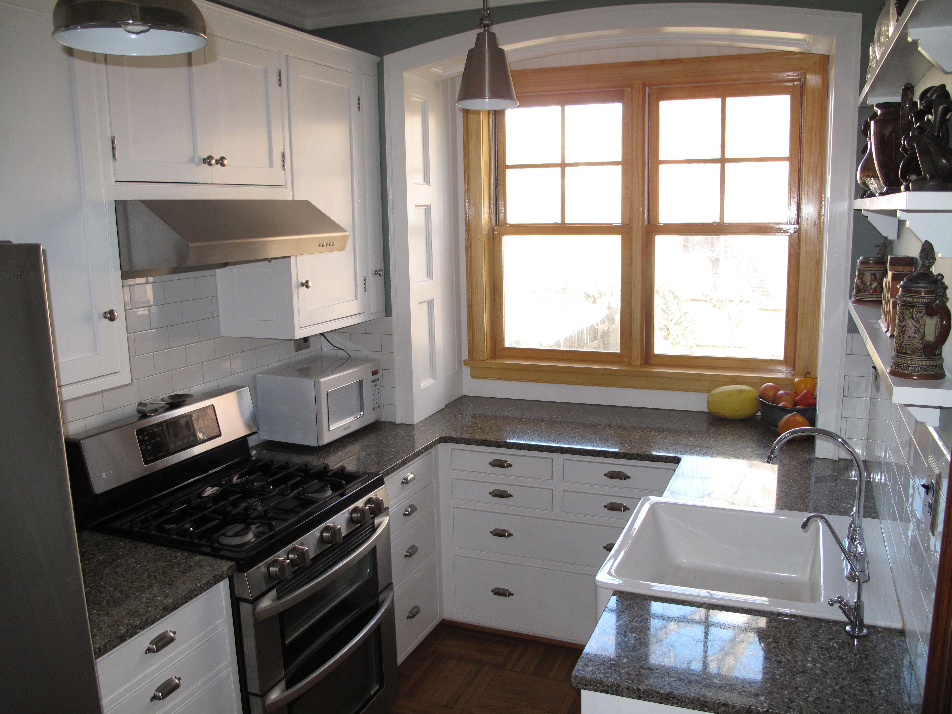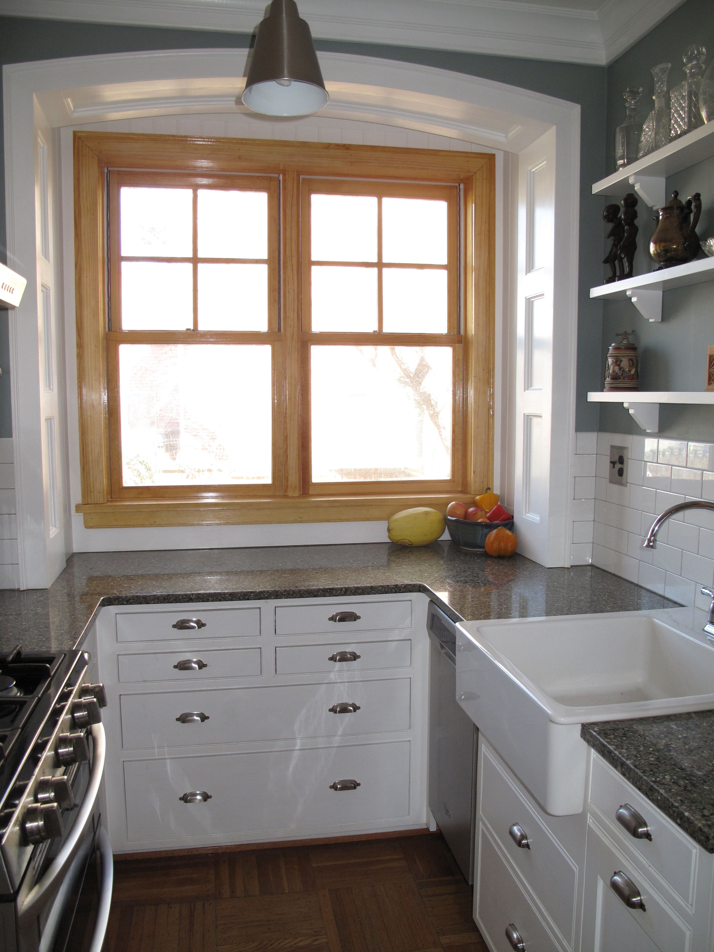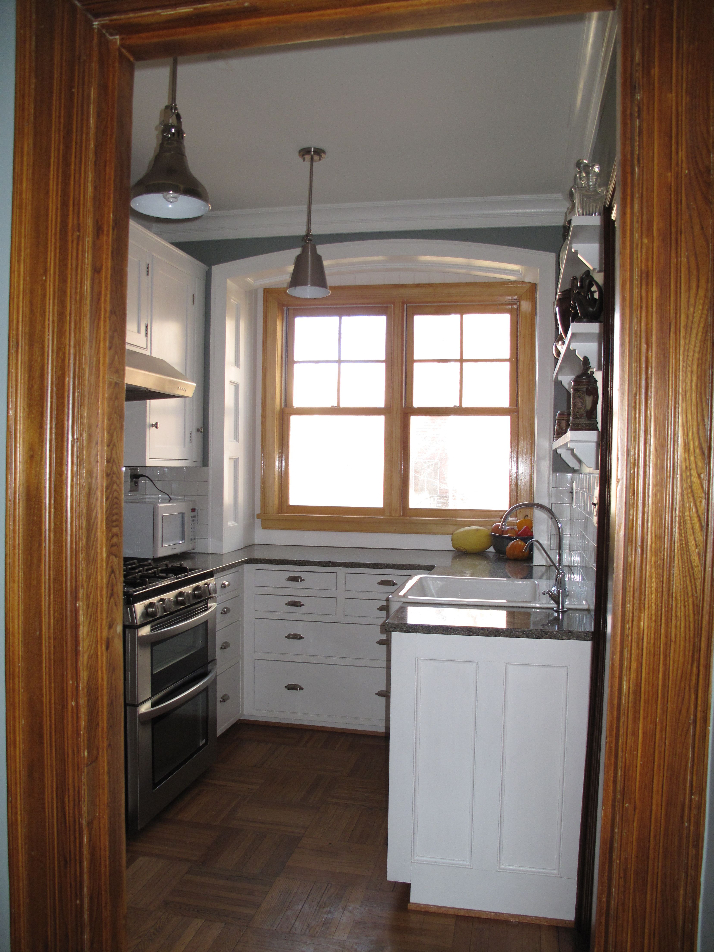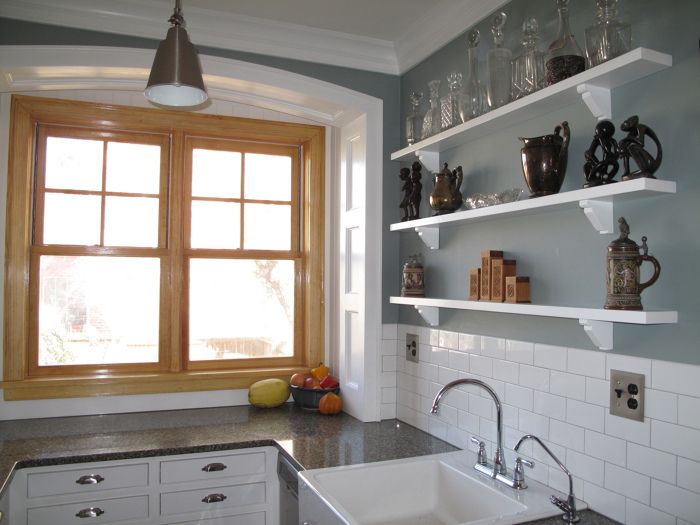
My wife, three-year-old son, baby boy, and I live in a 100+ year old row house in DC. When we purchased the house in 2009 it was still original with no washer and dryer, all the original trim, doors, glass knobs, hardwood floors, fixtures, and the original kitchen and bath. The previous owner of many decades lived here alone until age 106.
The kitchen footprint measures a small 7 ½ ft. by 9 ft. and is a typical size for the neighborhood row houses from the same era. Recent popularity of the neighborhood has brought many new owners with the houses being renovated. The common approach to increasing the kitchen footprint is through three typical remodeling approaches: removing the wall between the kitchen and dining room creating a peninsula that takes area away from the dining room; abandoning the small kitchen room and converting the existing back porch or building an addition in the backyard creating a large kitchen across the back of the house; or adding size to the small kitchen footprint by extending into the enclosed porch creating a narrow but long galley kitchen with the remaining porch area becoming a small awkward room off of the dining room.
These three approaches did not meet our needs or desires for the following reasons:
Removing the wall between the dining room and kitchen, while a good solution, makes the whole first floor of the house seem smaller (we experienced this while visiting neighboring houses where this was done). These row houses were originally well designed with good flow and feel larger than the actual footprint would suggest (1,240 sf, 620 each floor). Opening them up appears to emphasize that they are small houses. Harry Wardman was the builder and was known for his well designed row houses.
Abandoning the small kitchen room and building across the back of the house would diminish the size of the already small back yard (30ft x 20ft). We value the little outdoor space we have for our two children. Then there is the awkwardness of the remaining original small room which was originally the kitchen.
Extending out into the back porch creating a still narrow but longer galley kitchen conflicts with the well-proportioned rooms of the rest of the house. Also, the resulting small room addition off of the dining room would be difficult to use efficiently (this opinion is from viewing houses where this was done). A technical reason for not building an addition is that the existing basement entrance to the back yard is under the kitchen.
Our solution was to build a floor to ceiling counter depth “bay window” replacing the existing door and window. The bay window is cantilevered and did not require a foundation. This approach kept the existing basement entrance and considerably reduced construction costs.
The new kitchen, while technically only marginally bigger, feels bigger and the additional 6 feet of countertop doubles the work area. Framing the bay window section of counter with paneling and bead board contrasts with the room finishes highlighting the window and enhancing the larger feel of the room.
Other notable features of the remodel include:
· Moving the basement door from the kitchen to the hallway making the existing door swing area available for the refrigerator
· Relocating the original built-in hutch from the kitchen to the hallway. Patches in the hardwood floor in the hallway revealed that the hutch was originally located in the hallway
· The cabinets are all custom built as it proved difficult to purchase cabinets which would completely fit the space and provide the layout desired. Painted hardwood was chosen to brighten the room and provide cabinets which could be easily puttied and repainted in a few years when our kids outgrow banging their tricycles into them
· The lower cabinets are all drawers with admittedly less storage space but allowing easier access. Those under the sink are 6 inches shallower to allow space for plumbing. The plumbing can be reached by removing the drawers with the large lower drawer providing enough space to crawl in. The drawers were purchased online and are well made and affordable saving many hours of labor
· We decided to build narrow shelves along the wall above the sink as cabinets would have partially blocked the window and made the kitchen feel more enclosed
· For a small kitchen, the layout allows two people to work in the kitchen with one person working at the bay window counter and the other in the “work triangle”
· We managed to fit an 18″ dishwasher and a single container garbage drawer. We wanted a double container for garbage and recycling but could not fit it and the dishwasher. We use the large drawer under the sink for recycling
· We removed several layers of linoleum in the kitchen and hall to find the white oak floors needing refinishing and a few new pieces to replace rotted areas. Linoleum and carpeting served to provide several decades of protection to the original floors
The approximate cost of our kitchen was $13,000. The expenses listed by rough cost were $4000 for the appliances, $3000 for the quarts countertop (installed), $2200 for the bay window addition including $1100 for the window, $1800 for the drawers, with the remaining $2000 for cabinet materials, plumbing, wiring, wallboard, crown molding and trim, paint and varnish. The work was done by my wife, my brother-in-law and me with the countertops installed by others and the drawers manufactured elsewhere.
