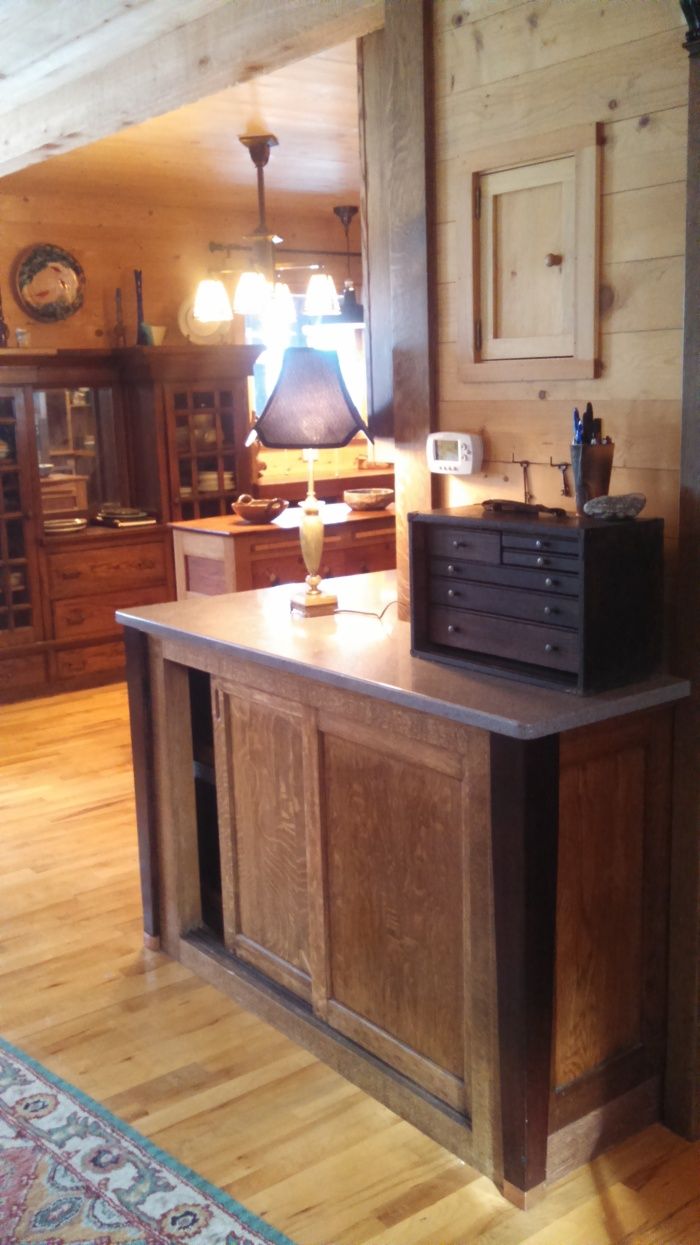
The original kitchen for my cabin was constructed on a shoe string budget on the Shores of Gitche Gumee (commonly known as Lake Superior) in 1994. Which meant using materials left over from construction on the project. It consisted of a countertop of leftover maple flooring, spruce tongue in grove scrape boards, and a stainless steel sink bought for $5 at the recycle center. The frugal Finish contractor (Hubert Lukkari, deceased) at the time was able to spot the perfect piece in the “refuse pile” and made it functional.
Twenty years later with more time spent up at the cabin, changes needed to be done to make it a more efficient space to cook and entertain, since this cabin is known for entertaining. Therefore, I hired Mike T. Clack Construction to revamp the kitchen, (who also previously constructed an awesome, great room, guest bedroom/bath and office addition and remodeling of the master bath at the cabin)
The theme of the kitchen remodel was again the reuse theme, but I had time to collect items this time and I’m also known as a pack rat, to collect interesting items, mostly from American Estates in Milwaukee from Joe & Leonard Budney. It was a team effort made up of Mike & I along with his long-time employee John Rowley to came up with a creative way to use the materials that we and others gave to me to make this a great kitchen. Of course Mike and John did all the work .. but all of us had input on ideas including my input on using broken pottery for the backsplash along with leftover tile.
The kitchen space was more than adequate for a functional kitchen at 12 ½ x 13 ½ ft, not including the 6 ½ x 5+ ft pantry for storage, microwave and coffee pot. But in the kitchen also included a 4-foot round table that prevented movement around the kitchen. Therefore a couple of details that we revised to make the kitchen more functional was to:
- Move the kitchen table in front of the windows which was the “old” living room, my husband’s idea. The new table location now has a view of Lake Superior – greatly appreciated by us and guests.
- Expand the counter top length from 7.5 to 9.5 ft – extending into the ‘old living room and wrap around an additional 4 ½ feet to great a “depository of materials” – including cell phone plug in the cabinet below to minimize clutter on the counter top.
- Moving the kitchen sink over 9″ to expand the countertop space from 17″ to 26″ which allowed for dishes to be stacked for the dishwasher – or food for the stove to be placed there.
- Moving the garbage bin from the pantry and adding a recycle bin under the expanded countertop next to the sink and providing a more convenient space for both
Features that were designed into the kitchen
- Added upper cabinets constructed using old leaded glass windows and building the cabinets to display functional pottery that was scattered around the cabin
- White oak cabinets faces, circa 1920s or earlier from dismantled mansions and houses used to construct the cabinets and end pieces.
- Using existing china and buffet cabinets from built-in cabinets dismantled from Milwaukee bungalow houses
- Constructed a freestanding island using a discarded dresser top, dresser drawer frames and drawer pulls with cabinet hardware to easily pull out the drawers.Birds eye maple cutting boards on the island can move either way thus allowing cooks to be on either side. The island was built to be moved – therefore can be placed in any direction or totally of the way.
- New quartz countertop – easy to clean
- Multiple work stations for happy hours and meals
- Leftover tile and broken pottery used to make a backsplash along with tile used from other projects and donated from friends
- Trim pieces for the door and window trim from old mansions
- Used the legs from a dismantled dining room table left on the curb for end pieces of the cabinets and trimmed with copper (a staple of the U.P.) on the lower cabinets
It was a team effort and it result is a very functional up north cabin where people feel at home in.
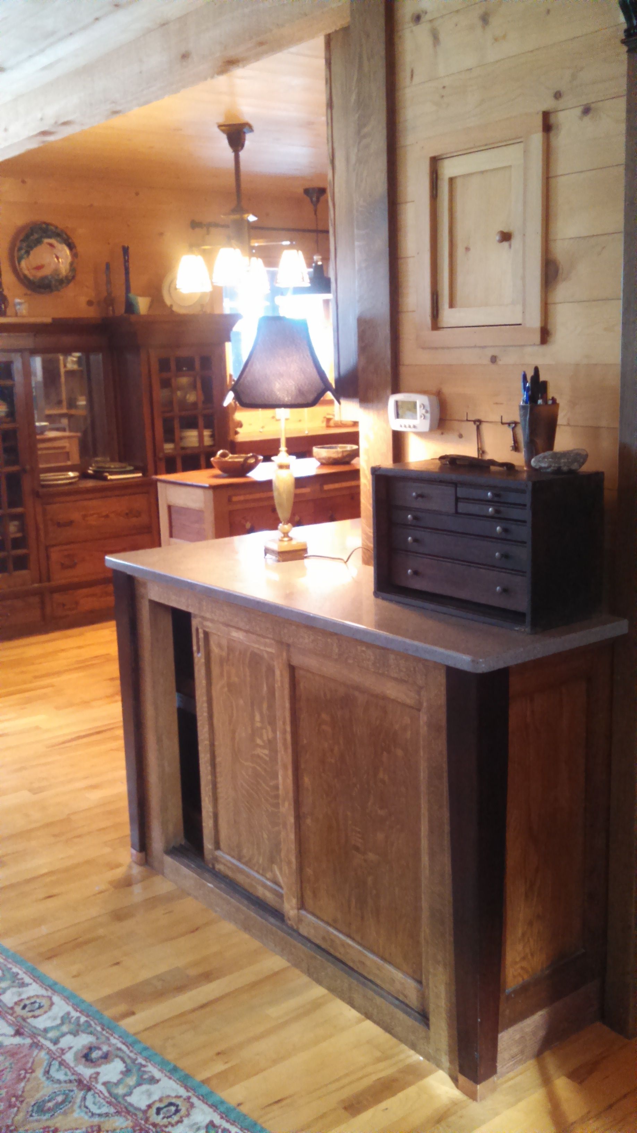
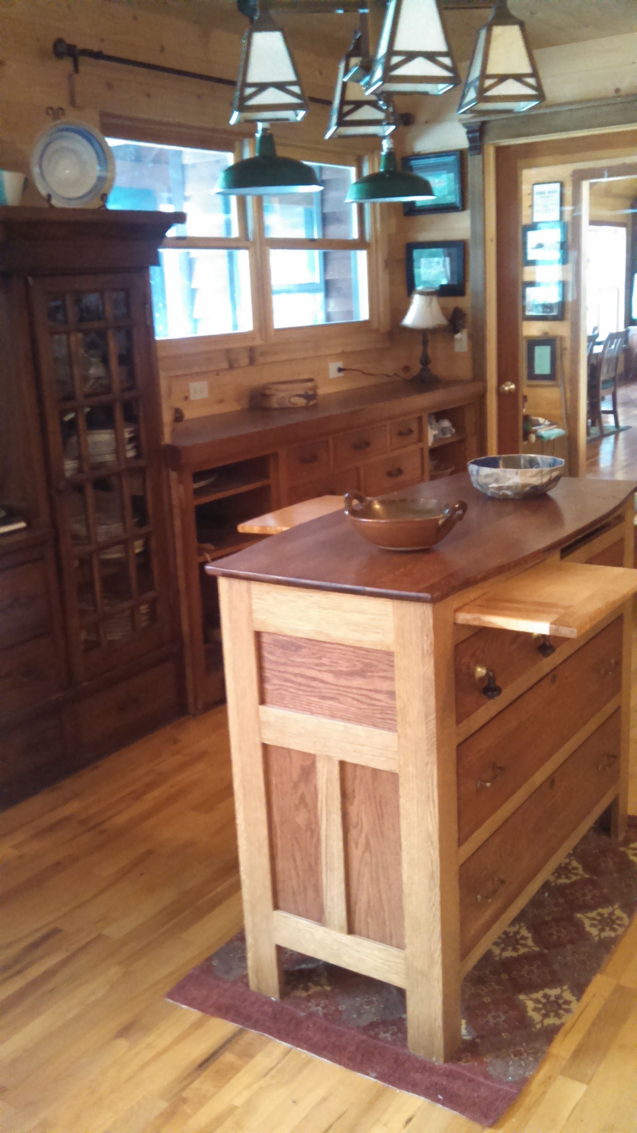
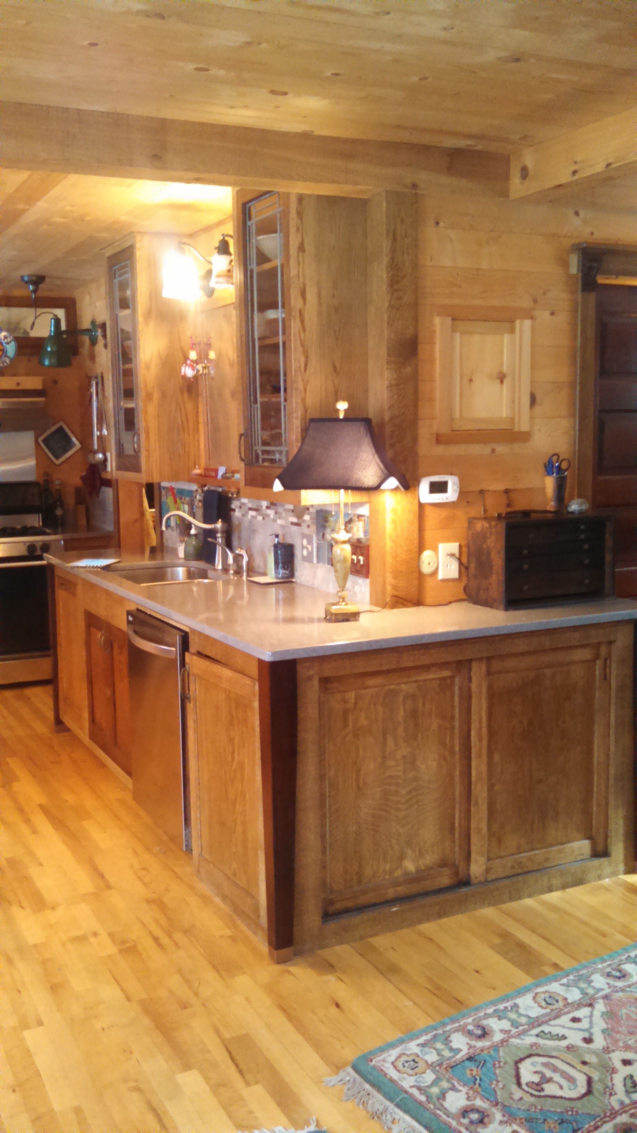
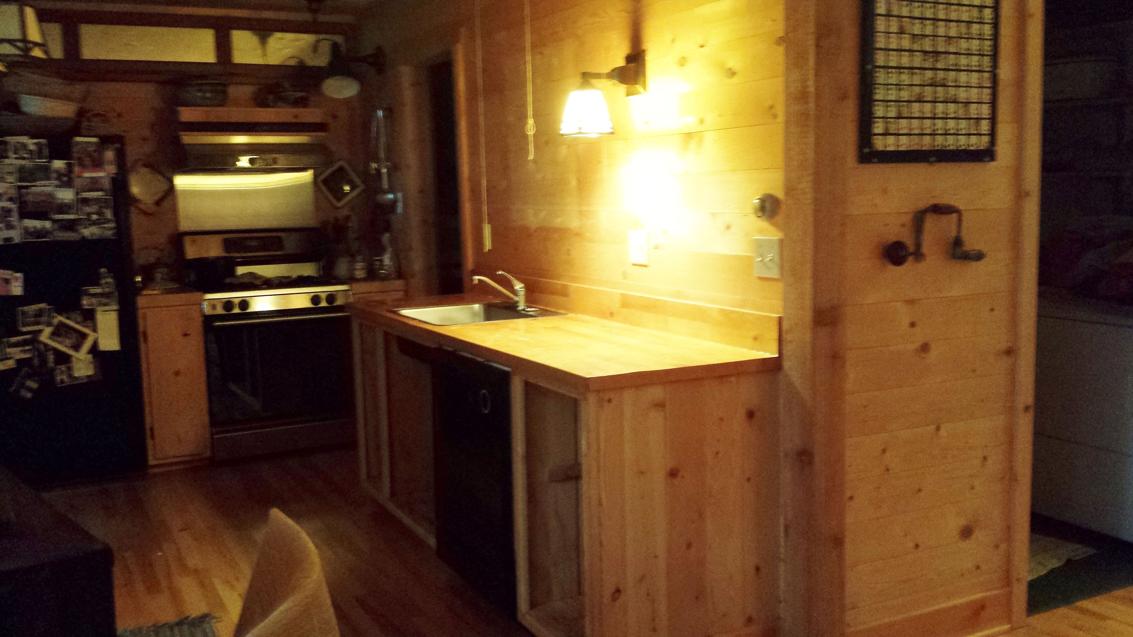
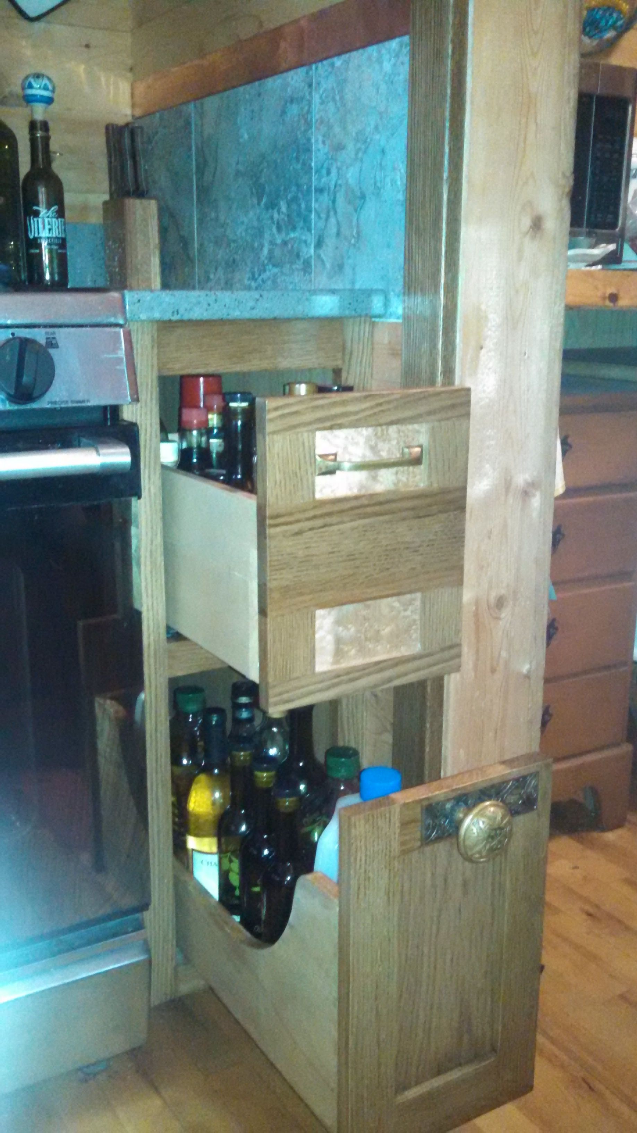























View Comments
I think the final result ended up perfectly for you guys! But I bet the removalists had a hard time moving things in with all the wood that could get scuffed huh! Wood is really quite finicky with nicks and scratches.