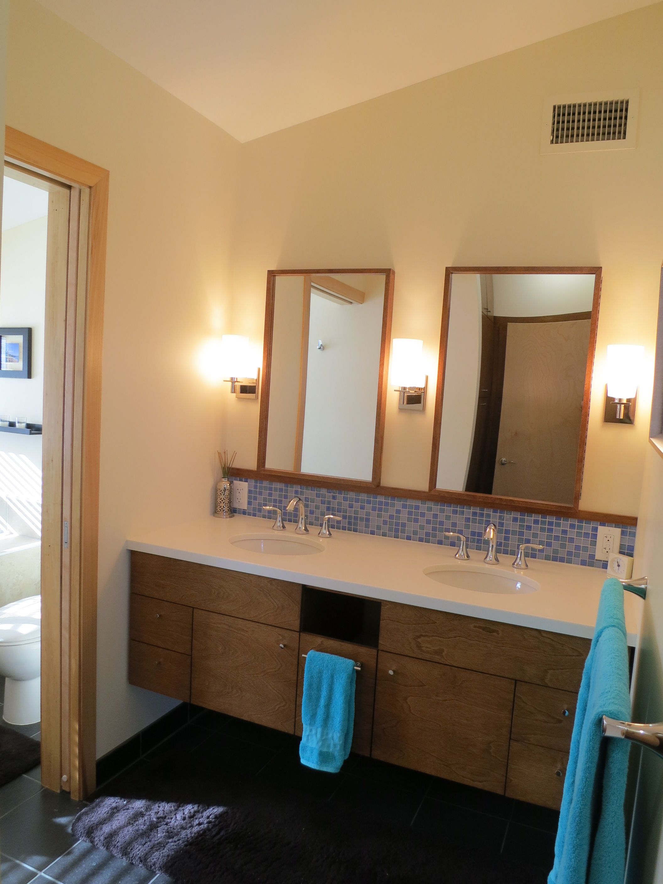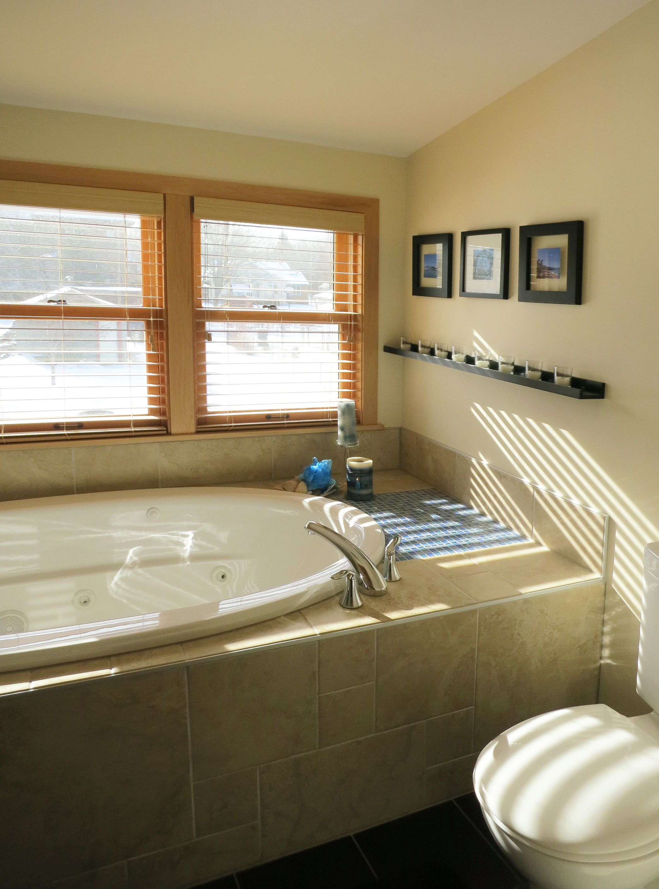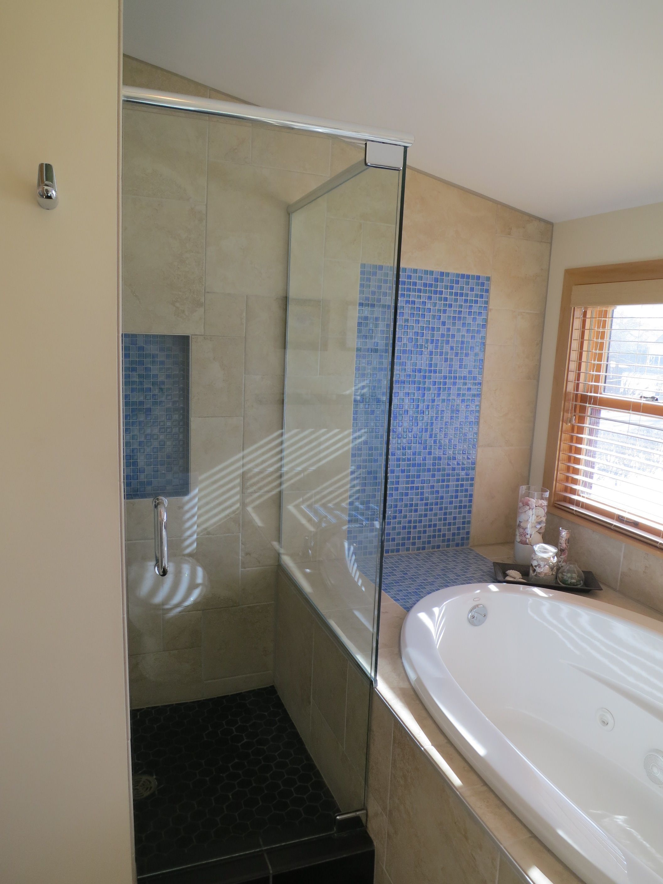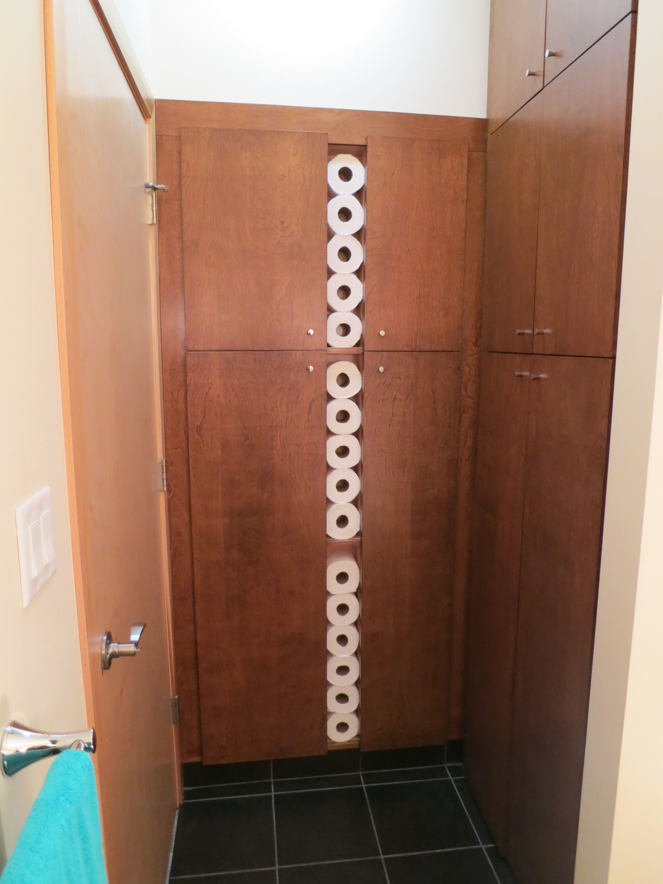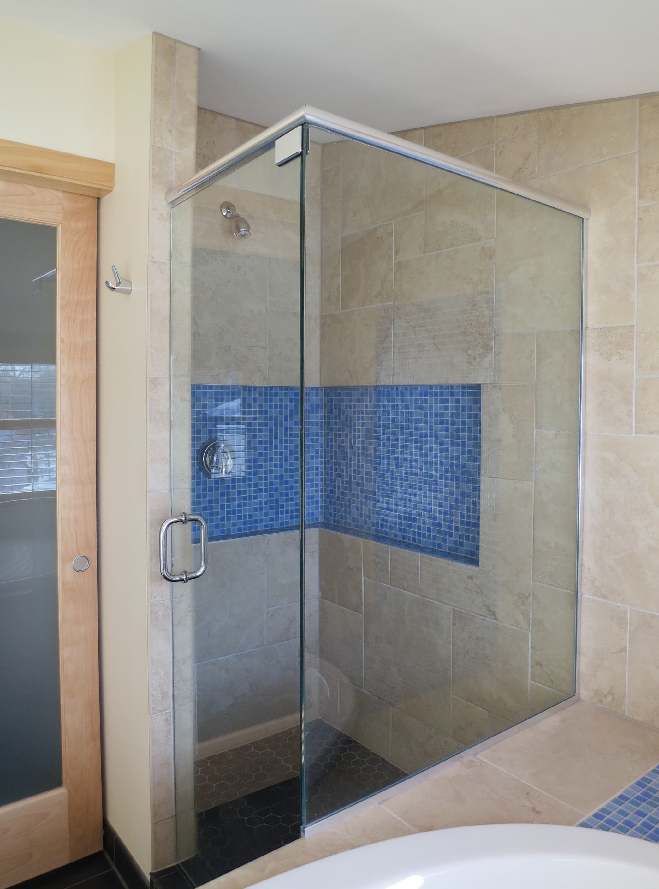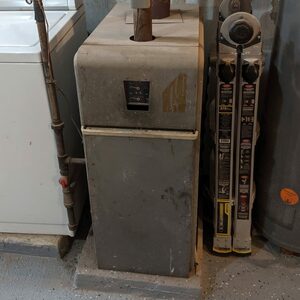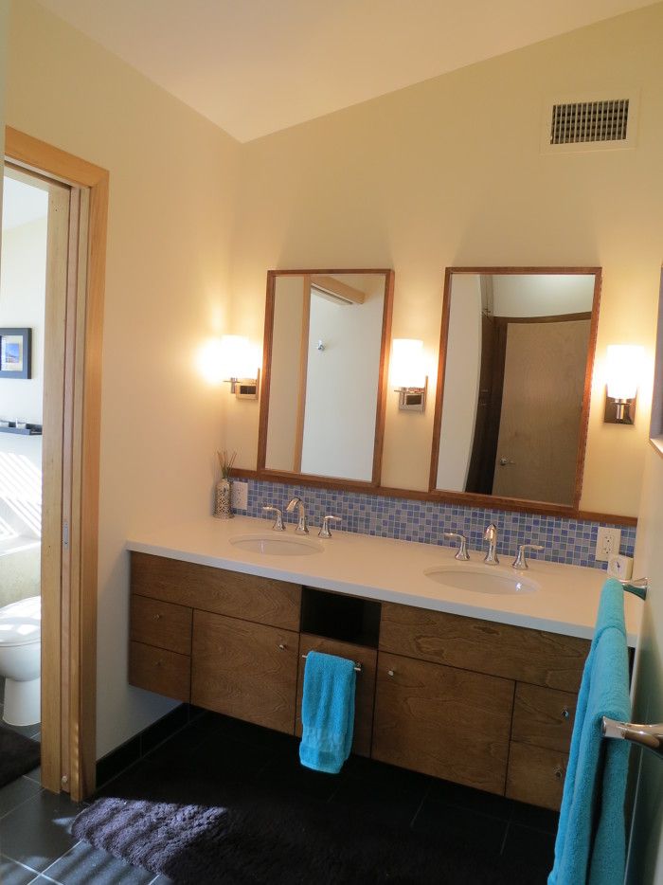
My wife and I are Architects. When we bought our 1950, 1 ½ story, Cape Cod style home, we knew wanted something that we could remodel to make our own.This bathroom is part of a larger remodeling project.The project took the ½ story off and added a full second story with a main floor addition, housing the dining room and a kitchen expansion.This bathroom is above the kitchen and dining room, it primarily serves the new second floor master suite and home office.
Often times we are getting ready for work simultaneously, this made the double sinks and the ability to divide the bathroom functions a key design criteria.One half has the sinks, semi-recessed medicine cabinets, and lots of linen cabinet storage.The other half has the toilet, shower, whirlpool tub, and triple south facing windows that flood the room with daylight.The two sides are separated by a pocket door with a large section of frosted glass to share daylight to the sink area.
To keep the costs down, we acted as the General Contractor for the project and did much of the wall framing, roofing, siding, and window installation.We also did the tile installation, plumbing hook ups, painting, and custom cabinet building ourselves. To maximize storage, much of the cabinetry was tucked into wall cavities and other potentially “wasted” spaces.We designed and built the vanity so it is floating off the floor to give a more visually open feel as you enter the bathroom.We celebrated the necessity of toilet paper storage and turned it into a focal point, instead of hiding it.
The color theme and materials were inspired by various travels to beaches and oceans.This helps remind us of warmer times and places, it is especially helpful during the long and cold Minnesota winters.The tile is a mix of black porcelain for the floors and three sizes of beige porcelain tiles, in a random pattern, for the walls and tub deck.There is also a multicolored glass mosaic tiles in a few key locations, representing water. The showerhead and faucets are low flow, the toilet is a dual flush model.
