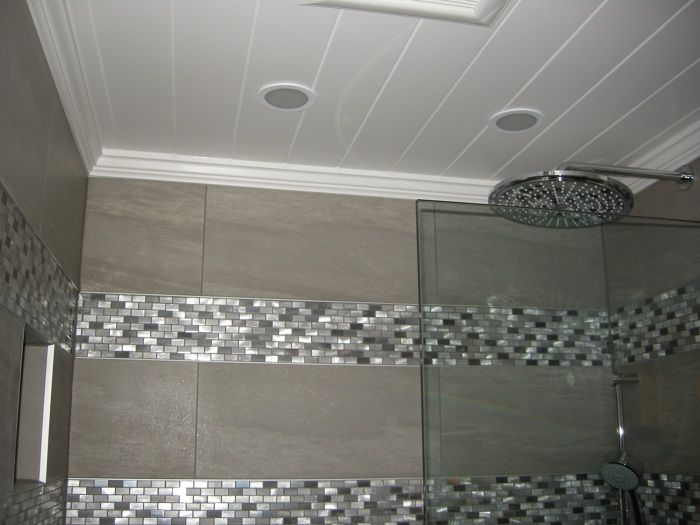
With the kids out of the house, it was time to revamp the home’s under-utilized main bath. Low maintenance materials, accessibility, and the integration of a secondary laundry facility are the cornerstones of this 2nd floor bathroom renovation.
Problem: Unused space and an awkward layout. Narrow door openings and an inaccessible bathtub.
Goals: Widen doorways, space for a full size washer and dryer, separate vanities, ample storage, and an accessible shower.
Solution: Maximized openings and provided a 5-lite frosted glass pocket door between the new laundry space and main washroom/shower (provides both privacy and allows day-light to filter through to the laundry area when the door is closed). Create a curbless shower with a linear drain and custom made foldaway bench. In lieu of the traditional plastered ceiling, we installed a PVC beadboard with matching ‘Azek’ crown moulding (ultra low maintenance and no need for paint!). Full ‘Schluter’ waterproofing system for both the shower and laundry facility, paperless drywall, porcelain tile, Stellar Fire ‘Silestone’ quartz countertops, and a custom made fold down bench with marine grade stainless steel brackets and Azek PVC decking round out the many low maintenance products used on the build.
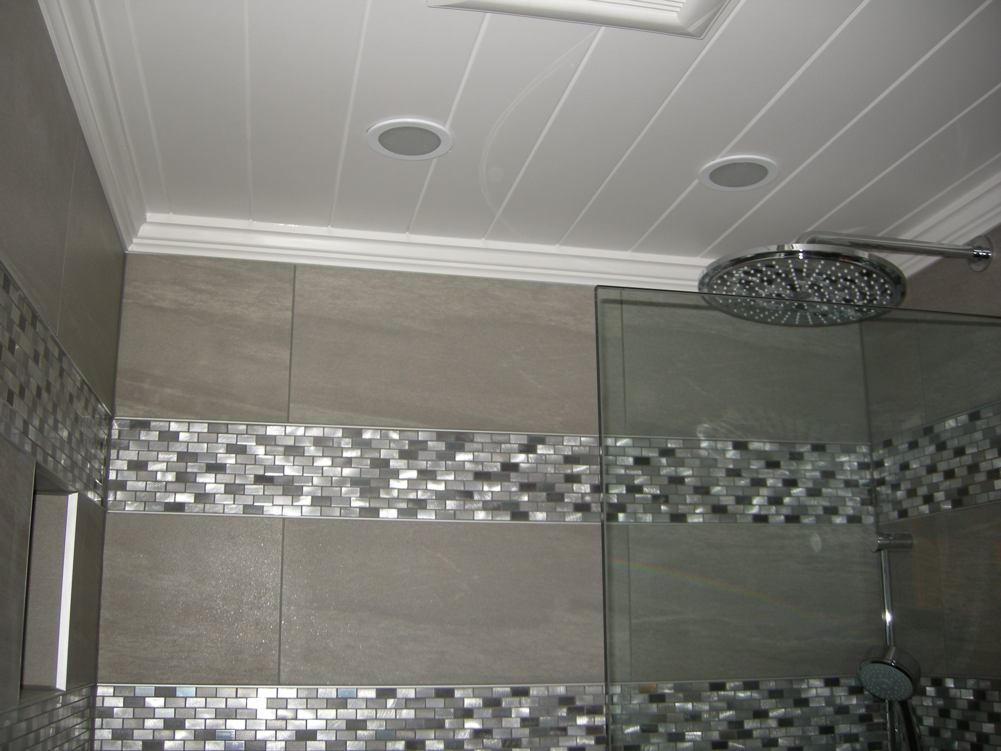
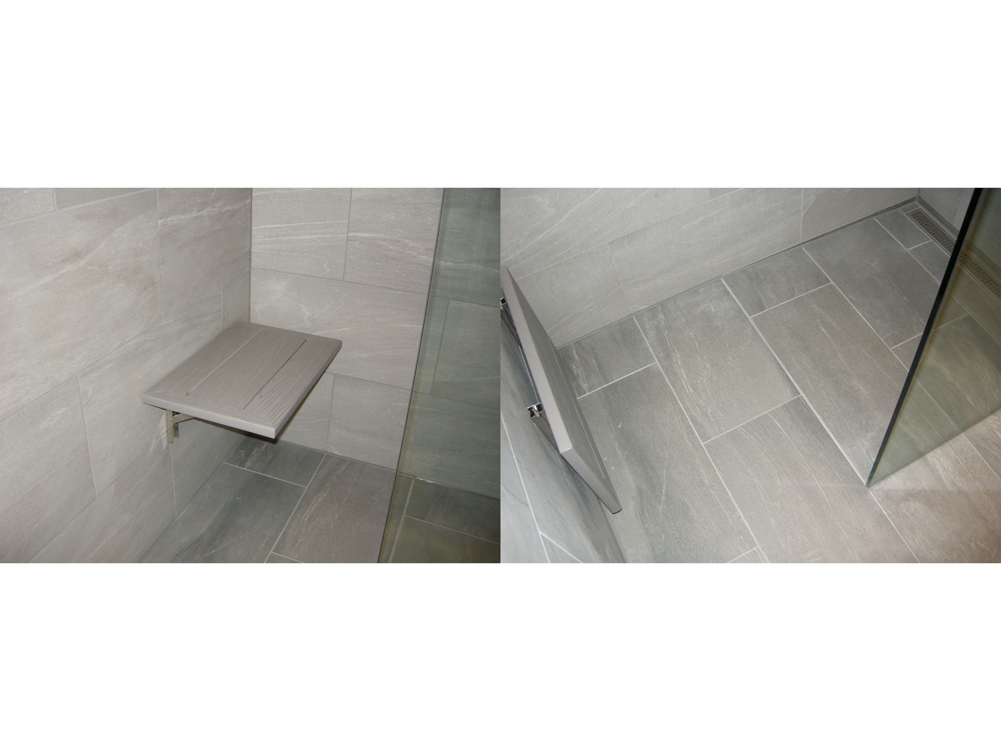
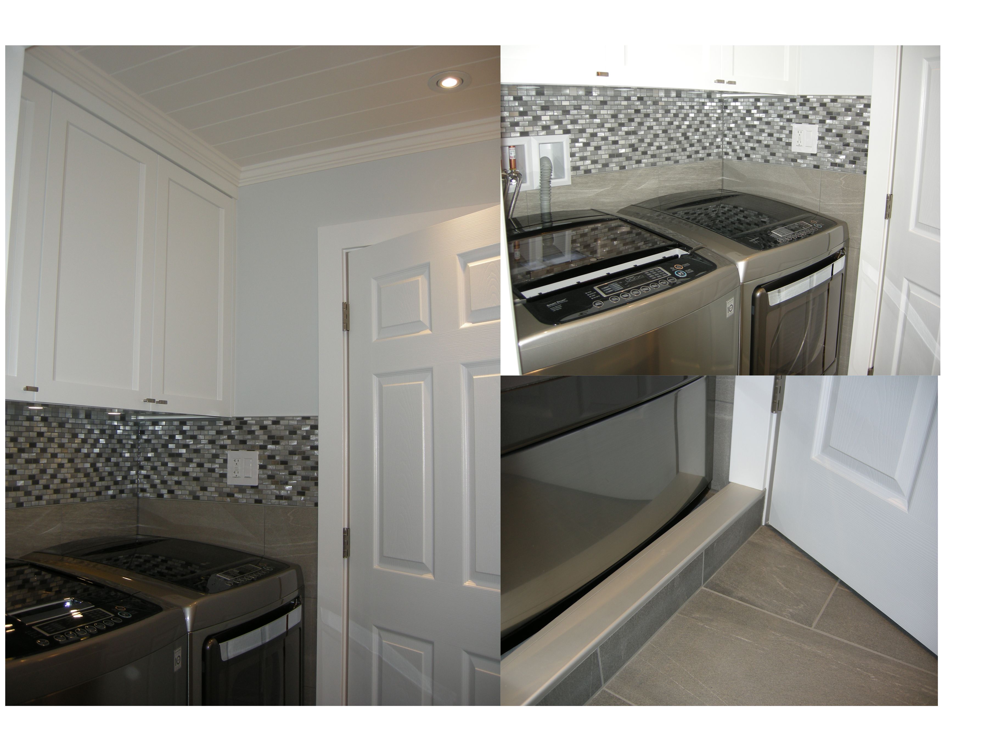
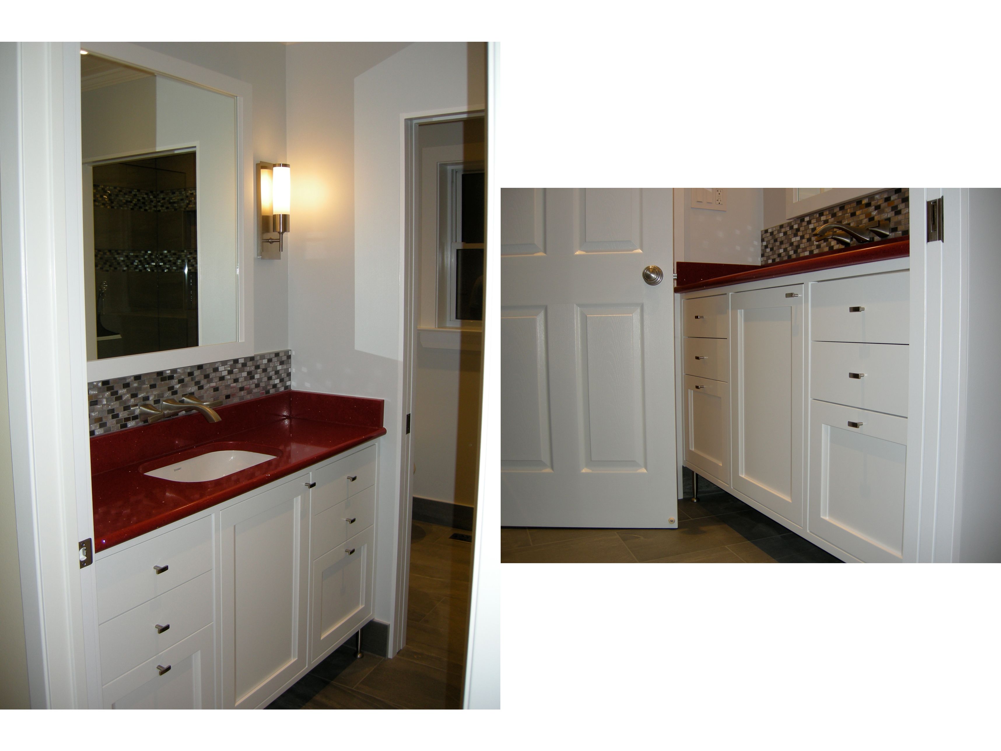
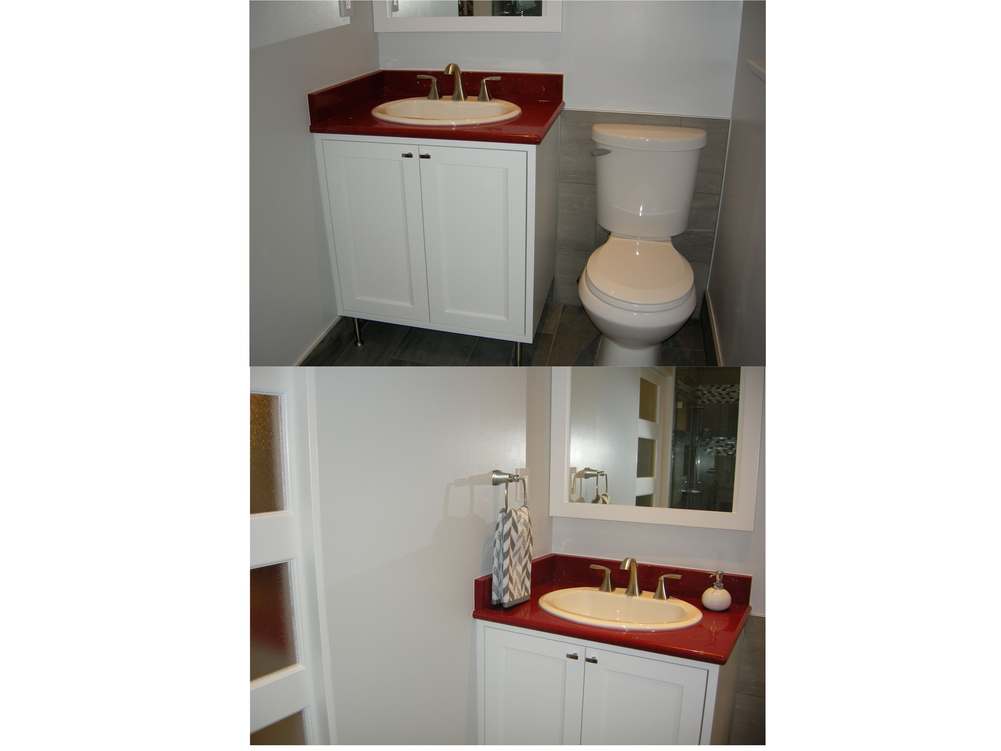






















View Comments
Cool